Kitchen with Granite Worktops and Integrated Appliances Ideas and Designs
Refine by:
Budget
Sort by:Popular Today
121 - 140 of 22,458 photos
Item 1 of 3

This Condo has been in the family since it was first built. And it was in desperate need of being renovated. The kitchen was isolated from the rest of the condo. The laundry space was an old pantry that was converted. We needed to open up the kitchen to living space to make the space feel larger. By changing the entrance to the first guest bedroom and turn in a den with a wonderful walk in owners closet.
Then we removed the old owners closet, adding that space to the guest bath to allow us to make the shower bigger. In addition giving the vanity more space.
The rest of the condo was updated. The master bath again was tight, but by removing walls and changing door swings we were able to make it functional and beautiful all that the same time.
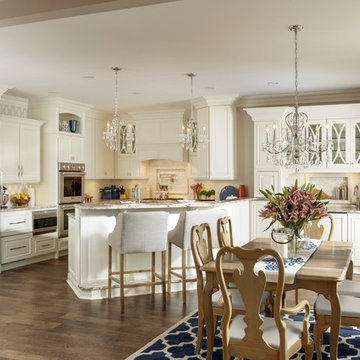
Inspiration for a large classic l-shaped kitchen/diner in Minneapolis with raised-panel cabinets, white cabinets, granite worktops, white splashback, ceramic splashback, integrated appliances, dark hardwood flooring, a breakfast bar and brown floors.
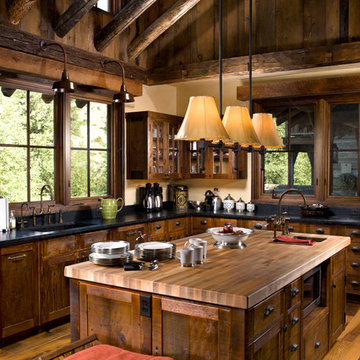
The natural wood tones, log purlins, and large windows makes this kitchen bright and beautiful.
Photo of a medium sized rustic l-shaped kitchen/diner in Other with a belfast sink, recessed-panel cabinets, dark wood cabinets, granite worktops, blue splashback, integrated appliances, light hardwood flooring and an island.
Photo of a medium sized rustic l-shaped kitchen/diner in Other with a belfast sink, recessed-panel cabinets, dark wood cabinets, granite worktops, blue splashback, integrated appliances, light hardwood flooring and an island.
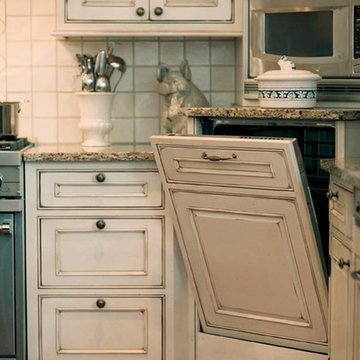
A decidedly painterly palette of cabinet finishes from Dura Supreme Cabinetry pleases the most discerning of color connoisseurs. A painter’s palette could not be more abundantly appointed with the nearly limitless color selections available from Dura Supreme. The rich, hand-wiped stains and color saturated paints are beautiful on their own or enhanced with layers of glaze and hand-detailing to create an antiqued appearance. Many of Dura Supreme's glazed finishes reveal the soft brush strokes and subtle variations of the artisan (craftsman) that created the finish. And if you still can’t find the exact shade of your heart’s desire, Dura Supreme will create the perfect color just for you with our Custom Color-Match Program AND our Personal Paint Match Program.
Request a FREE Dura Supreme Brochure Packet:
http://www.durasupreme.com/request-brochure
Find a Dura Supreme Showroom near you today:
http://www.durasupreme.com/dealer-locator
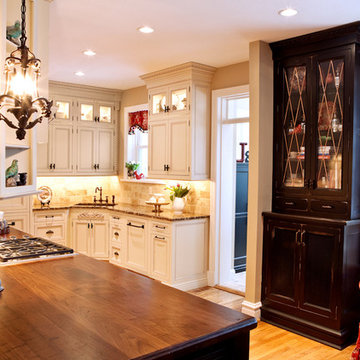
Denash Photography, Designed by Jenny Rausch
Kitchen view of angled corner granite undermount sink. Wood paneled refrigerator, wood flooring, island wood countertop, perimeter granite countertop, inset cabinetry, and decorative accents.
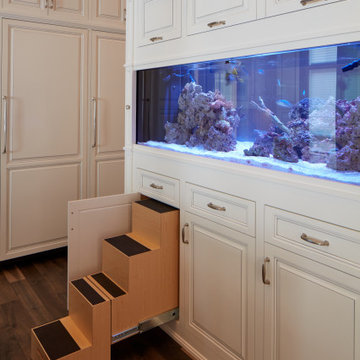
Large traditional kitchen in Omaha with a submerged sink, raised-panel cabinets, white cabinets, granite worktops, multi-coloured splashback, mosaic tiled splashback, integrated appliances, medium hardwood flooring, multiple islands, brown floors and grey worktops.

The beautiful lake house that finally got the beautiful kitchen to match. A sizable project that involved removing walls and reconfiguring spaces with the goal to create a more usable space for this active family that loves to entertain. The kitchen island is massive - so much room for cooking, projects and entertaining. The family loves their open pantry - a great functional space that is easy to access everything the family needs from a coffee bar to the mini bar complete with ice machine and mini glass front fridge. The results of a great collaboration with the homeowners who had tricky spaces to work with.
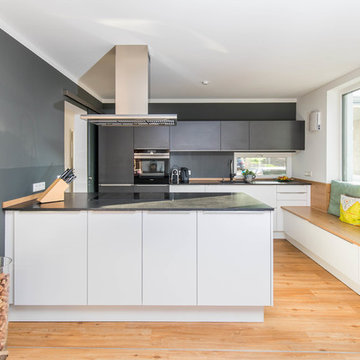
Moderne weiße Küche mit Naturstein Arbeitsplatte und hellem Holz. Diese Küche läd zum gemütlichen Verweilen und Probekosten ein.
Inspiration for a medium sized contemporary galley kitchen/diner in Nuremberg with white cabinets, granite worktops, flat-panel cabinets, black splashback, integrated appliances, light hardwood flooring, a breakfast bar, beige floors and black worktops.
Inspiration for a medium sized contemporary galley kitchen/diner in Nuremberg with white cabinets, granite worktops, flat-panel cabinets, black splashback, integrated appliances, light hardwood flooring, a breakfast bar, beige floors and black worktops.

Paint by Sherwin Williams
Body Color - Wool Skein - SW 6148
Flex Suite Color - Universal Khaki - SW 6150
Downstairs Guest Suite Color - Silvermist - SW 7621
Downstairs Media Room Color - Quiver Tan - SW 6151
Exposed Beams & Banister Stain - Northwood Cabinets - Custom Truffle Stain
Gas Fireplace by Heat & Glo
Flooring & Tile by Macadam Floor & Design
Hardwood by Shaw Floors
Hardwood Product Kingston Oak in Tapestry
Carpet Products by Dream Weaver Carpet
Main Level Carpet Cosmopolitan in Iron Frost
Downstairs Carpet Santa Monica in White Orchid
Kitchen Backsplash by Z Tile & Stone
Tile Product - Textile in Ivory
Kitchen Backsplash Mosaic Accent by Glazzio Tiles
Tile Product - Versailles Series in Dusty Trail Arabesque Mosaic
Sinks by Decolav
Slab Countertops by Wall to Wall Stone Corp
Main Level Granite Product Colonial Cream
Downstairs Quartz Product True North Silver Shimmer
Windows by Milgard Windows & Doors
Window Product Style Line® Series
Window Supplier Troyco - Window & Door
Window Treatments by Budget Blinds
Lighting by Destination Lighting
Interior Design by Creative Interiors & Design
Custom Cabinetry & Storage by Northwood Cabinets
Customized & Built by Cascade West Development
Photography by ExposioHDR Portland
Original Plans by Alan Mascord Design Associates
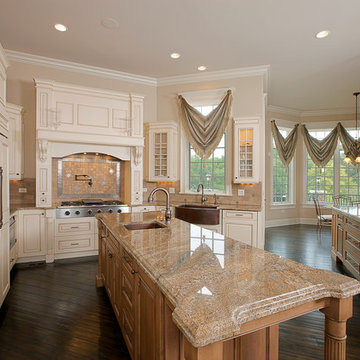
Photo of a large classic open plan kitchen in Chicago with a belfast sink, raised-panel cabinets, light wood cabinets, granite worktops, beige splashback, stone tiled splashback, integrated appliances, dark hardwood flooring and multiple islands.

Photography by IBI Designs ( http://www.ibidesigns.com/)
This is an example of a large contemporary u-shaped kitchen/diner in Miami with a submerged sink, flat-panel cabinets, light wood cabinets, granite worktops, green splashback, glass sheet splashback, integrated appliances, marble flooring, multiple islands, brown floors and green worktops.
This is an example of a large contemporary u-shaped kitchen/diner in Miami with a submerged sink, flat-panel cabinets, light wood cabinets, granite worktops, green splashback, glass sheet splashback, integrated appliances, marble flooring, multiple islands, brown floors and green worktops.
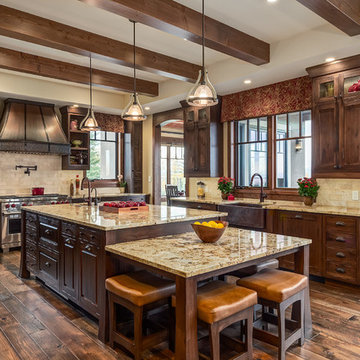
Photographer: Calgary Photos
Builder: www.timberstoneproperties.ca
Large traditional u-shaped kitchen/diner in Calgary with a belfast sink, shaker cabinets, dark wood cabinets, granite worktops, beige splashback, stone tiled splashback, integrated appliances, an island and dark hardwood flooring.
Large traditional u-shaped kitchen/diner in Calgary with a belfast sink, shaker cabinets, dark wood cabinets, granite worktops, beige splashback, stone tiled splashback, integrated appliances, an island and dark hardwood flooring.
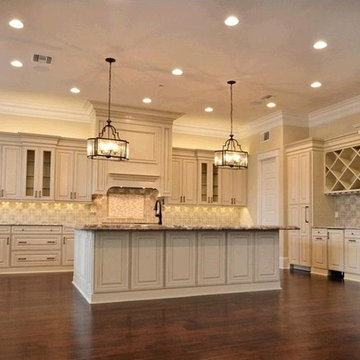
This kitchen makes a statement with the Tabarka Studio Fiorella deco backsplash shown here in Latte with silver leaf. Directly behind the stove is Encore Ceramic's Mini Crescendo brick mosaic framed by their Milford liner.
The countertops are Crema Typhoon. Cabinets provide by Jim Owens.
Designer: Wes Ulmo Interiors
Contractor: Nelson Clayton Homes
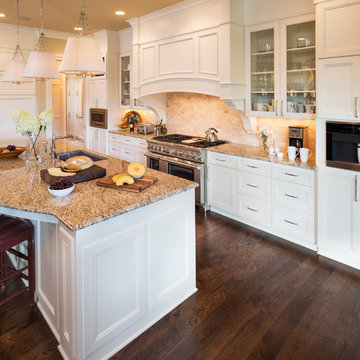
Builder: John Kraemer & Sons | Interior Design: Jennifer Hedberg of Exquisite Interiors | Photography: Jim Kruger of Landmark Photography
This is an example of a world-inspired kitchen in Minneapolis with white cabinets, granite worktops, beige splashback, stone tiled splashback, integrated appliances and dark hardwood flooring.
This is an example of a world-inspired kitchen in Minneapolis with white cabinets, granite worktops, beige splashback, stone tiled splashback, integrated appliances and dark hardwood flooring.
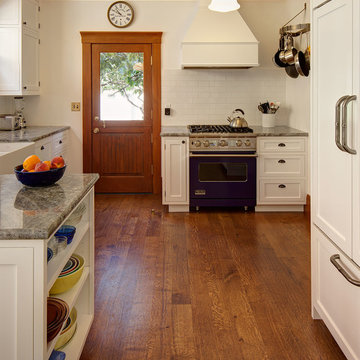
Francis Combes
Design ideas for a large classic u-shaped enclosed kitchen in San Francisco with a belfast sink, shaker cabinets, white cabinets, granite worktops, white splashback, integrated appliances, a breakfast bar, metro tiled splashback and medium hardwood flooring.
Design ideas for a large classic u-shaped enclosed kitchen in San Francisco with a belfast sink, shaker cabinets, white cabinets, granite worktops, white splashback, integrated appliances, a breakfast bar, metro tiled splashback and medium hardwood flooring.
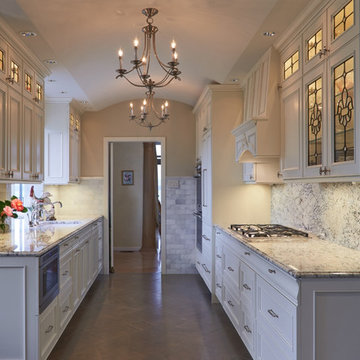
New Vaulted Ceiling Design adds just enough height to allow for chandeliers to add to the ambiance
2015 First Place Winner of the NKBA Puget Sound Small to Medium Kitchen Design Awards. 2016 Winner HGTV People's Choice Awards in Kitchen Trends. 2016 First Place Winner of the NKBA National Design Competition.
NW Architectural Photography-Judith Wright Design
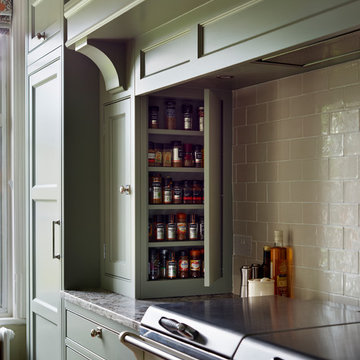
The spice cupboard built into the cabinetry around the range cooker is a prime example of how bespoke design can result in optimum storage. The positioning of the spice cupboard makes the contents easily accessible when cooking; as with any kitchen, the main thing to consider is the ergonomics of the room. Simple details like this can make all the difference in terms of how easy the kitchen is to use.
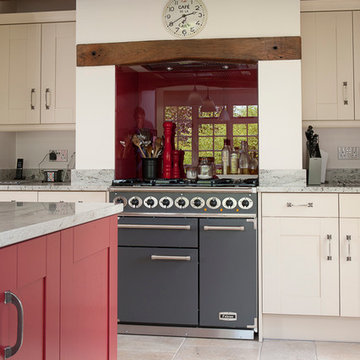
This is an example of a large classic kitchen/diner in Kent with a double-bowl sink, red cabinets, granite worktops, red splashback, integrated appliances, porcelain flooring and an island.

Whitecross Street is our renovation and rooftop extension of a former Victorian industrial building in East London, previously used by Rolling Stones Guitarist Ronnie Wood as his painting Studio.
Our renovation transformed it into a luxury, three bedroom / two and a half bathroom city apartment with an art gallery on the ground floor and an expansive roof terrace above.
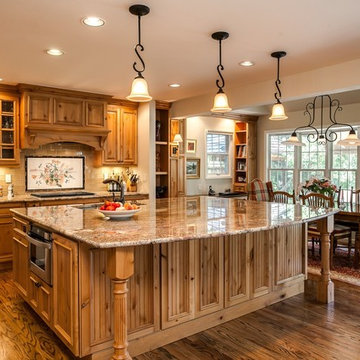
MG ProPhoto
Inspiration for a large country galley kitchen/diner in Denver with an island, recessed-panel cabinets, medium wood cabinets, granite worktops, beige splashback, glass tiled splashback, integrated appliances, a submerged sink and medium hardwood flooring.
Inspiration for a large country galley kitchen/diner in Denver with an island, recessed-panel cabinets, medium wood cabinets, granite worktops, beige splashback, glass tiled splashback, integrated appliances, a submerged sink and medium hardwood flooring.
Kitchen with Granite Worktops and Integrated Appliances Ideas and Designs
7