Kitchen with Granite Worktops and Integrated Appliances Ideas and Designs
Refine by:
Budget
Sort by:Popular Today
141 - 160 of 22,458 photos
Item 1 of 3
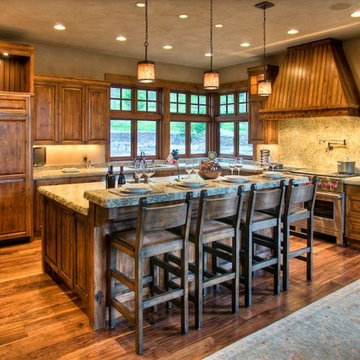
Design ideas for a medium sized rustic l-shaped kitchen/diner in Denver with a double-bowl sink, raised-panel cabinets, medium wood cabinets, granite worktops, beige splashback, integrated appliances, medium hardwood flooring and an island.
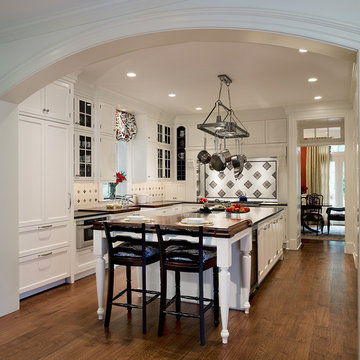
arched passage, carrera marble, dignified, elegantly decorated, family home, majestic, dark wood bar stools, hanging pot rack, transom window, recessed lighting
Our client was drawn to the property in Wesley Heights as it was in an established neighborhood of stately homes, on a quiet street with views of park. They wanted a traditional home for their young family with great entertaining spaces that took full advantage of the site.
The site was the challenge. The natural grade of the site was far from traditional. The natural grade at the rear of the property was about thirty feet above the street level. Large mature trees provided shade and needed to be preserved.
The solution was sectional. The first floor level was elevated from the street by 12 feet, with French doors facing the park. We created a courtyard at the first floor level that provide an outdoor entertaining space, with French doors that open the home to the courtyard.. By elevating the first floor level, we were able to allow on-grade parking and a private direct entrance to the lower level pub "Mulligans". An arched passage affords access to the courtyard from a shared driveway with the neighboring homes, while the stone fountain provides a focus.
A sweeping stone stair anchors one of the existing mature trees that was preserved and leads to the elevated rear garden. The second floor master suite opens to a sitting porch at the level of the upper garden, providing the third level of outdoor space that can be used for the children to play.
The home's traditional language is in context with its neighbors, while the design allows each of the three primary levels of the home to relate directly to the outside.
Builder: Peterson & Collins, Inc
Photos © Anice Hoachlander

Peter Rymwid
This beautiful kitchen is the heart of this new construction home. Black accents in the range and custom pantry provide a dramatic touch.Seeded glass cabinet doors repeat the texture of the lantern light fixtures over the island which can seat 4
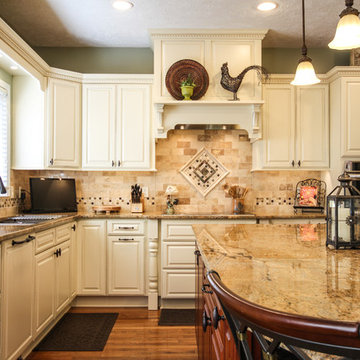
John & Jan's kitchen was a small white kitchen that filled about a third of the screen you are looking at. This didn't work for them with the amount of children and grandchildren running around. We named their island the last supper island for the sheer length of it!
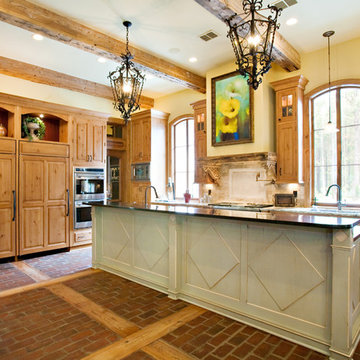
French Country Cabinetry by Bentwood Cabinetry.
Photography by Mary Ann Elston
This is an example of a galley kitchen/diner in New Orleans with raised-panel cabinets, medium wood cabinets, beige splashback, stone tiled splashback, integrated appliances, a submerged sink, granite worktops and brick flooring.
This is an example of a galley kitchen/diner in New Orleans with raised-panel cabinets, medium wood cabinets, beige splashback, stone tiled splashback, integrated appliances, a submerged sink, granite worktops and brick flooring.
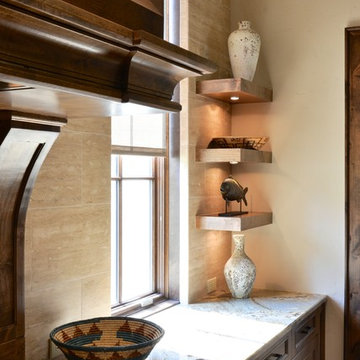
An expansive venthood was designed to balance this large transitional rustic kitchen. Copper panels play to the warm tones in the stone slab countertops while travertine clad walls lend texture to the room. A modern faucet is functional for cooking, as well as the double islands create dual work zones for optimal work flow. Timber beams accent the vaulted ceiling above.
Interior Design: AVID Associates
Builder: Martin Raymond Homes
Photography: Michael Hunter
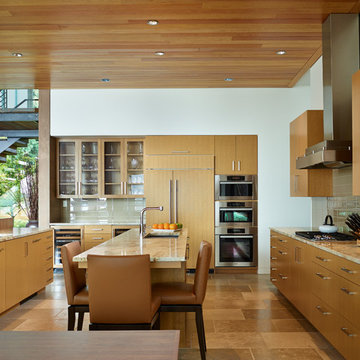
Contractor: Prestige Residential Construction
Architects: DeForest Architects;
Interior Design: NB Design Group
;
Photo: Benjamin Benschneider
Photo of a contemporary kitchen in Seattle with flat-panel cabinets, a submerged sink, light wood cabinets, beige splashback, integrated appliances and granite worktops.
Photo of a contemporary kitchen in Seattle with flat-panel cabinets, a submerged sink, light wood cabinets, beige splashback, integrated appliances and granite worktops.
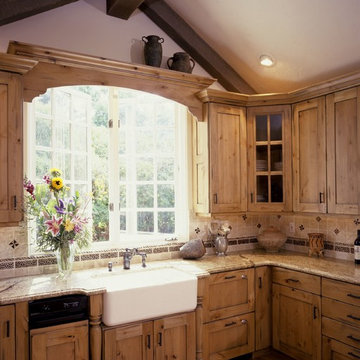
This kitchen remodel brought the charm and freshness of a rustic country kitchen into the suburbs with a white farmhouse sink, rustic knotty alder cabinets, and paneled appliances. (Photography by Phillip Nilsson)
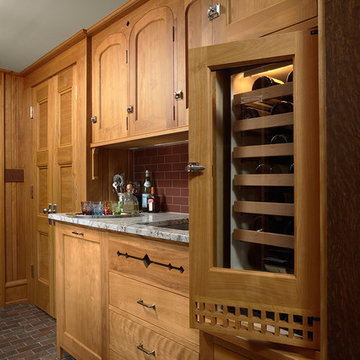
Architecture & Interior Design: David Heide Design Studio
--
Photos: Susan Gilmore
Design ideas for a traditional u-shaped enclosed kitchen in Minneapolis with a submerged sink, shaker cabinets, medium wood cabinets, granite worktops, red splashback, metro tiled splashback, integrated appliances, slate flooring and an island.
Design ideas for a traditional u-shaped enclosed kitchen in Minneapolis with a submerged sink, shaker cabinets, medium wood cabinets, granite worktops, red splashback, metro tiled splashback, integrated appliances, slate flooring and an island.
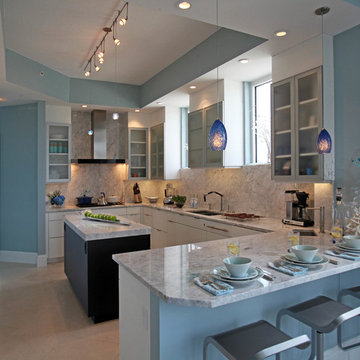
Tom Harper Photography
This is an example of a large contemporary u-shaped kitchen/diner in Miami with flat-panel cabinets, white cabinets, granite worktops, stone slab splashback, integrated appliances, porcelain flooring, an island, a submerged sink and grey splashback.
This is an example of a large contemporary u-shaped kitchen/diner in Miami with flat-panel cabinets, white cabinets, granite worktops, stone slab splashback, integrated appliances, porcelain flooring, an island, a submerged sink and grey splashback.
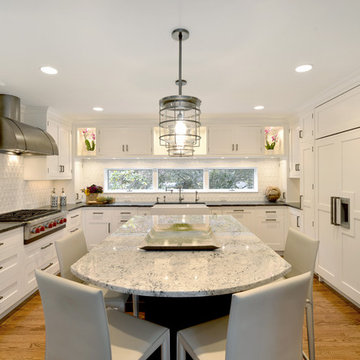
Jason Landau Amazing Spaces
Large industrial u-shaped kitchen in New York with a belfast sink, shaker cabinets, white cabinets, granite worktops, white splashback, porcelain splashback, integrated appliances, medium hardwood flooring, an island and brown floors.
Large industrial u-shaped kitchen in New York with a belfast sink, shaker cabinets, white cabinets, granite worktops, white splashback, porcelain splashback, integrated appliances, medium hardwood flooring, an island and brown floors.
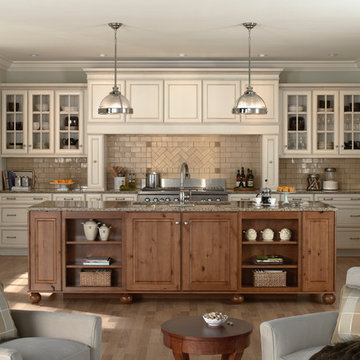
Sullivan- Maple painted Antique White with Chocolate Glaze
Medium sized classic galley kitchen/diner in Minneapolis with glass-front cabinets, beige cabinets, beige splashback, metro tiled splashback, integrated appliances, granite worktops, medium hardwood flooring and an island.
Medium sized classic galley kitchen/diner in Minneapolis with glass-front cabinets, beige cabinets, beige splashback, metro tiled splashback, integrated appliances, granite worktops, medium hardwood flooring and an island.
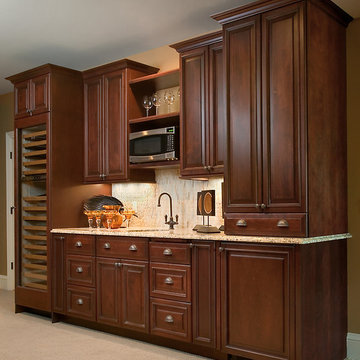
The best of British Colonial style can be yours in this elegant estate. Highlights include exquisite details, including carved trim, casings and woodwork, a bell-beamed dining area, and a three-season porch with built-in fireplace and barbecue. A full glass conservatory offers panoramic views while a breezeway between the main house and garage serves up vintage charm. Five bedrooms, 4 ½ baths, a large kitchen with island and more than 5,000 square feet make this the perfect family home.
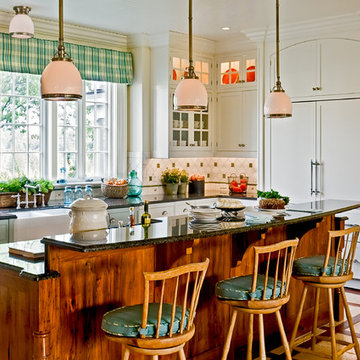
Country Home. Photographer: Rob Karosis
Photo of a traditional kitchen/diner in New York with integrated appliances, a belfast sink, white cabinets, granite worktops, multi-coloured splashback, recessed-panel cabinets and ceramic splashback.
Photo of a traditional kitchen/diner in New York with integrated appliances, a belfast sink, white cabinets, granite worktops, multi-coloured splashback, recessed-panel cabinets and ceramic splashback.
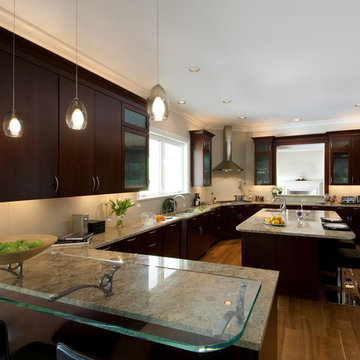
Design ideas for a contemporary u-shaped kitchen in Austin with flat-panel cabinets, dark wood cabinets, integrated appliances, a submerged sink, granite worktops, beige splashback, porcelain splashback and medium hardwood flooring.
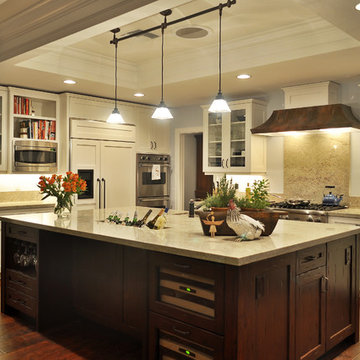
Photo of a classic kitchen in Phoenix with integrated appliances, glass-front cabinets, white cabinets, granite worktops, beige splashback and stone slab splashback.
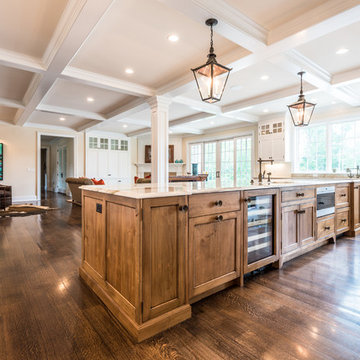
Knotty alder Island cabinetry.
Photos by George Paxton.
This is an example of an expansive rural single-wall kitchen/diner in Cincinnati with a submerged sink, shaker cabinets, white cabinets, granite worktops, beige splashback, metro tiled splashback, integrated appliances, dark hardwood flooring, an island and brown floors.
This is an example of an expansive rural single-wall kitchen/diner in Cincinnati with a submerged sink, shaker cabinets, white cabinets, granite worktops, beige splashback, metro tiled splashback, integrated appliances, dark hardwood flooring, an island and brown floors.
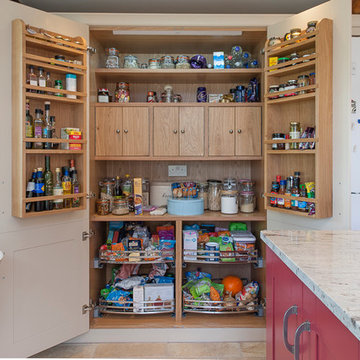
Inspiration for a large classic kitchen pantry in Kent with red cabinets, granite worktops, integrated appliances, porcelain flooring and an island.

The Commandants House in Charlestown Navy Yard. I was asked to design the kitchen for this historic house in Boston. My inspiration was a family style kitchen that was youthful and had a nod to it's historic past. The combination of wormy cherry wood custom cabinets, and painted white inset cabinets works well with the existing black and white floor. The island was a one of kind that I designed to be functional with a wooden butcher block and compost spot for prep, the other half a durable honed black granite. This island really works in this busy city kitchen.

This is an example of a contemporary l-shaped open plan kitchen in Montpellier with a submerged sink, light wood cabinets, granite worktops, grey splashback, granite splashback, integrated appliances, travertine flooring, an island, grey worktops and exposed beams.
Kitchen with Granite Worktops and Integrated Appliances Ideas and Designs
8