Kitchen with Granite Worktops and Integrated Appliances Ideas and Designs
Refine by:
Budget
Sort by:Popular Today
61 - 80 of 22,458 photos
Item 1 of 3

Architecture & Interior Design: David Heide Design Studio
--
Photos: Susan Gilmore
Design ideas for a medium sized victorian kitchen in Minneapolis with a belfast sink, recessed-panel cabinets, white cabinets, granite worktops, white splashback, ceramic splashback, integrated appliances, dark hardwood flooring and brown floors.
Design ideas for a medium sized victorian kitchen in Minneapolis with a belfast sink, recessed-panel cabinets, white cabinets, granite worktops, white splashback, ceramic splashback, integrated appliances, dark hardwood flooring and brown floors.

White and black distressed kitchen cabinets in this large traditional kitchen.
Photo of a large classic grey and cream u-shaped kitchen/diner in Toronto with beige cabinets, beige splashback, integrated appliances, recessed-panel cabinets, granite worktops, an island, dark hardwood flooring, limestone splashback and beige worktops.
Photo of a large classic grey and cream u-shaped kitchen/diner in Toronto with beige cabinets, beige splashback, integrated appliances, recessed-panel cabinets, granite worktops, an island, dark hardwood flooring, limestone splashback and beige worktops.
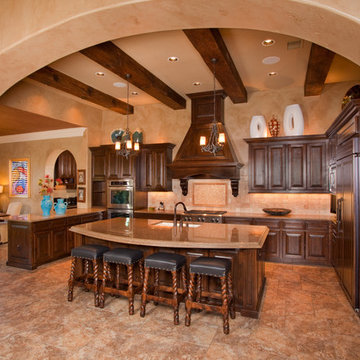
Jim Boles Custom Homes - Tuscan style featuring private court yard, extravagant kitchen, custom ceilings and cabinetry, photographer Vernon Wentz.
Mediterranean kitchen in Austin with integrated appliances and granite worktops.
Mediterranean kitchen in Austin with integrated appliances and granite worktops.
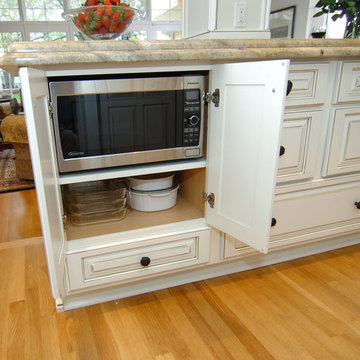
Shiloh Montgomery Maple cabinets with a Polar white painted finish and a Pewter glaze in kitchen and study. A cabinet was created to house the microwave as it is not a core appliance used in this cook's kitchen. Penta Gold granite in a 6cm Ogee over Ogee edge detail was installed on island. Oil rubbed bronze cabinetry hardware and plumbing fixtures. Custom crystal chandeliers flank the columns.
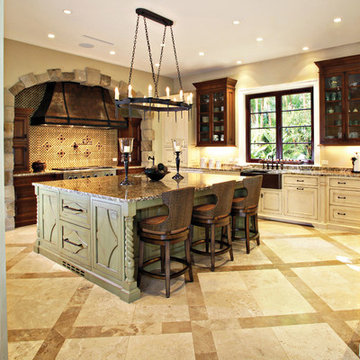
Photo courtesy of Ron Rosenzweig Photography
Large rustic u-shaped enclosed kitchen in Miami with mosaic tiled splashback, a belfast sink, beaded cabinets, white cabinets, granite worktops, integrated appliances, travertine flooring, an island and beige floors.
Large rustic u-shaped enclosed kitchen in Miami with mosaic tiled splashback, a belfast sink, beaded cabinets, white cabinets, granite worktops, integrated appliances, travertine flooring, an island and beige floors.

This two story kitchen was created by removing an unwanted bedroom. It was conceived by adding some structural columns and creating a usable balcony that connects to the original back stairwell.This dramatic renovations took place without disturbing the original 100yr. old stone exterior and maintaining the original french doors,
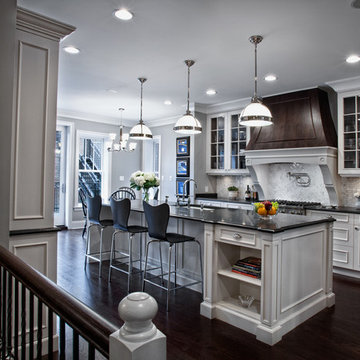
Custom Kitchen designed by TZS Design. We design our kitchens from the ground up without any standard cabinet size restrictions. One of our specialties is one of a kind hoods. We produce all construction documents and specifications necessary so your contractor and millworker can build the kitchen of your dreams.
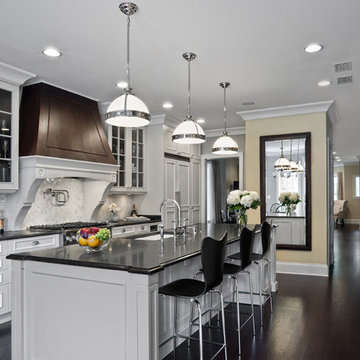
Custom Kitchen designed by TZS Design. We design our kitchens from the ground up without any standard cabinet size restrictions. One of our specialties is one of a kind hoods. We produce all construction documents and specifications necessary so your builder and millworker can create the kitchen of your dreams.
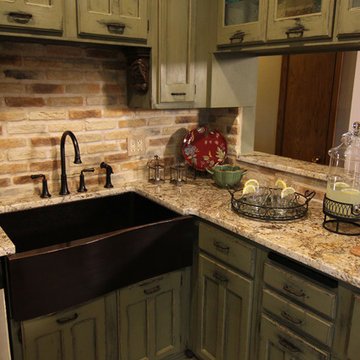
Photos provided courtesy of DIY; sink made by Texas Lightsmith
Photo of a small traditional l-shaped enclosed kitchen in Minneapolis with a belfast sink, recessed-panel cabinets, green cabinets, granite worktops, multi-coloured splashback, brick splashback, integrated appliances and slate flooring.
Photo of a small traditional l-shaped enclosed kitchen in Minneapolis with a belfast sink, recessed-panel cabinets, green cabinets, granite worktops, multi-coloured splashback, brick splashback, integrated appliances and slate flooring.
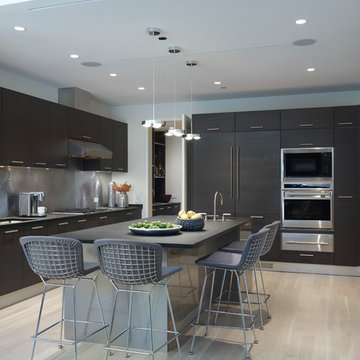
Design ideas for a contemporary l-shaped kitchen in Other with integrated appliances, flat-panel cabinets, dark wood cabinets, granite worktops, metallic splashback and metal splashback.
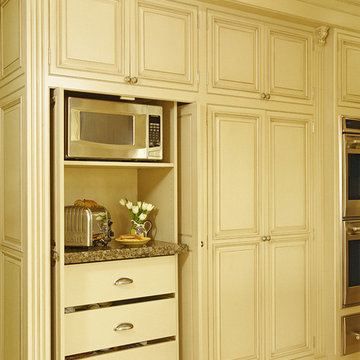
This stately Tudor, located in Bloomfield Hills needed a kitchen that reflected the grandeur of the exterior architecture. Plato Woodwork custom cabinetry was the client's first choice and she was immediately drawn to the subtle amenities like carved turnings, corbels and hand-applied glaze. The coffered ceiling over the island gave additional warmth to the room. Choosing Subzero and Wolf appliances that could be completely integrated was key to the design.
Beth Singer Photography
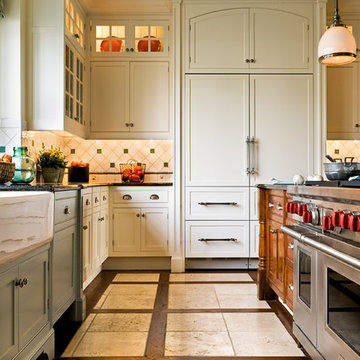
Country Home. Photographer: Rob Karosis
Design ideas for a traditional kitchen/diner in New York with a belfast sink, recessed-panel cabinets, white cabinets, granite worktops, integrated appliances, multi-coloured splashback, ceramic splashback and multi-coloured floors.
Design ideas for a traditional kitchen/diner in New York with a belfast sink, recessed-panel cabinets, white cabinets, granite worktops, integrated appliances, multi-coloured splashback, ceramic splashback and multi-coloured floors.

Bay Area Custom Cabinetry: wine bar sideboard in family room connects to galley kitchen. This custom cabinetry built-in has two wind refrigerators installed side-by-side, one having a hinged door on the right side and the other on the left. The countertop is made of seafoam green granite and the backsplash is natural slate. These custom cabinets were made in our own award-winning artisanal cabinet studio.
This Bay Area Custom home is featured in this video: http://www.billfryconstruction.com/videos/custom-cabinets/index.html
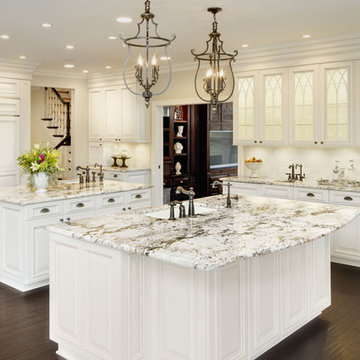
This is an example of a classic kitchen in Chicago with glass-front cabinets, a single-bowl sink, white cabinets, granite worktops and integrated appliances.

Free ebook, Creating the Ideal Kitchen. DOWNLOAD NOW
Interior design by Renee Dion, The Dion Group
For more information on kitchen and bath design ideas go to: www.kitchenstudio-ge.com
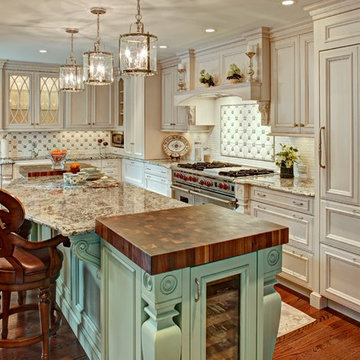
This is an example of a large traditional l-shaped kitchen in New York with a belfast sink, recessed-panel cabinets, granite worktops, white splashback, ceramic splashback, integrated appliances, an island, beige cabinets and dark hardwood flooring.
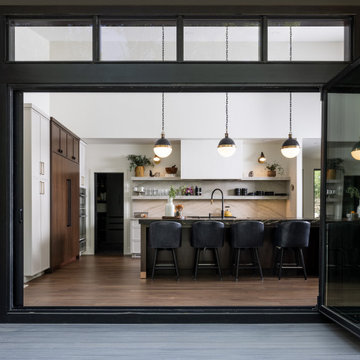
Our clients relocated to Ann Arbor and struggled to find an open layout home that was fully functional for their family. We worked to create a modern inspired home with convenient features and beautiful finishes.
This 4,500 square foot home includes 6 bedrooms, and 5.5 baths. In addition to that, there is a 2,000 square feet beautifully finished basement. It has a semi-open layout with clean lines to adjacent spaces, and provides optimum entertaining for both adults and kids.
The interior and exterior of the home has a combination of modern and transitional styles with contrasting finishes mixed with warm wood tones and geometric patterns.

Granite countertops, wood floor, flat front cabinets (SW Iron Ore), marble and brass hexagonal tile backsplash. Galley butler's pantry includes a wet bar.

Revival-style kitchen
Design ideas for a small traditional l-shaped enclosed kitchen in Seattle with a belfast sink, shaker cabinets, pink cabinets, granite worktops, pink splashback, wood splashback, integrated appliances, light hardwood flooring, no island, brown floors and black worktops.
Design ideas for a small traditional l-shaped enclosed kitchen in Seattle with a belfast sink, shaker cabinets, pink cabinets, granite worktops, pink splashback, wood splashback, integrated appliances, light hardwood flooring, no island, brown floors and black worktops.

Inspiration for an expansive classic single-wall kitchen/diner in Minneapolis with a submerged sink, recessed-panel cabinets, blue cabinets, granite worktops, white splashback, ceramic splashback, integrated appliances, medium hardwood flooring, an island and blue worktops.
Kitchen with Granite Worktops and Integrated Appliances Ideas and Designs
4