Kitchen with Granite Worktops and Laminate Floors Ideas and Designs
Refine by:
Budget
Sort by:Popular Today
41 - 60 of 4,649 photos
Item 1 of 3
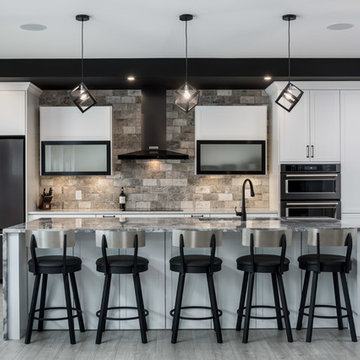
Brian Buettner Photography
Photo of a medium sized contemporary galley kitchen/diner in Other with a submerged sink, shaker cabinets, white cabinets, granite worktops, grey splashback, travertine splashback, black appliances, laminate floors, an island, grey floors and grey worktops.
Photo of a medium sized contemporary galley kitchen/diner in Other with a submerged sink, shaker cabinets, white cabinets, granite worktops, grey splashback, travertine splashback, black appliances, laminate floors, an island, grey floors and grey worktops.

This Coventry based home wanted to give the rear of their property a much-needed makeover and our architects were more than happy to help out! We worked closely with the homeowners to create a space that is perfect for entertaining and offers plenty of country style design touches both of them were keen to bring on board.
When devising the rear extension, our team kept things simple. Opting for a classic square element, our team designed the project to sit within the property’s permitted development rights. This meant instead of a full planning application, the home merely had to secure a lawful development certificate. This help saves time, money, and spared the homeowners from any unwanted planning headaches.
For the space itself, we wanted to create somewhere bright, airy, and with plenty of connection to the garden. To achieve this, we added a set of large bi-fold doors onto the rear wall. Ideal for pulling open in summer, and provides an effortless transition between kitchen and picnic area. We then maximised the natural light by including a set of skylights above. These simple additions ensure that even on the darkest days, the home can still enjoy the benefits of some much-needed sunlight.
You can also see that the homeowners have done a wonderful job of combining the modern and traditional in their selection of fittings. That rustic wooden beam is a simple touch that immediately invokes that countryside cottage charm, while the slate wall gives a stylish modern touch to the dining area. The owners have threaded the two contrasting materials together with their choice of cream fittings and black countertops. The result is a homely abode you just can’t resist spending time in.
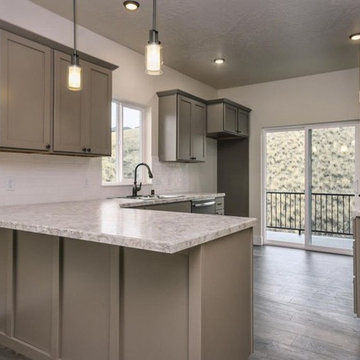
Photo of a small classic galley enclosed kitchen in Other with shaker cabinets, a built-in sink, grey cabinets, granite worktops, white splashback, ceramic splashback, stainless steel appliances, laminate floors, a breakfast bar, brown floors and multicoloured worktops.
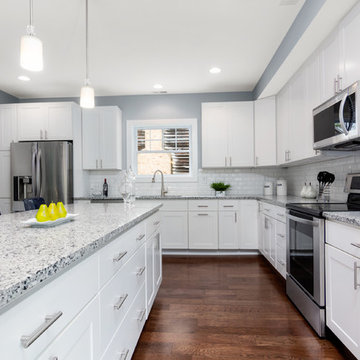
Photo of a large traditional l-shaped kitchen/diner in Baltimore with a double-bowl sink, shaker cabinets, white cabinets, granite worktops, white splashback, metro tiled splashback, stainless steel appliances, laminate floors, an island, brown floors and grey worktops.
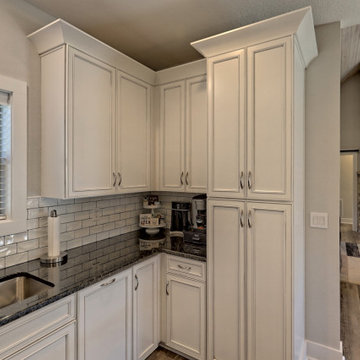
This mountain craftsman home blends clean lines with rustic touches for an on-trend design.
This is an example of a large traditional l-shaped open plan kitchen in Atlanta with a submerged sink, beaded cabinets, white cabinets, granite worktops, white splashback, ceramic splashback, stainless steel appliances, laminate floors, an island, brown floors and black worktops.
This is an example of a large traditional l-shaped open plan kitchen in Atlanta with a submerged sink, beaded cabinets, white cabinets, granite worktops, white splashback, ceramic splashback, stainless steel appliances, laminate floors, an island, brown floors and black worktops.
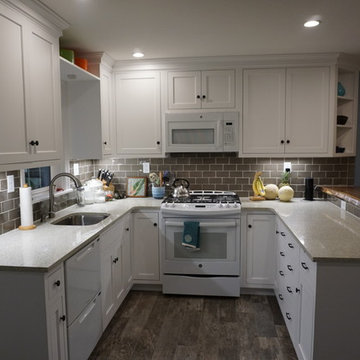
Backsplash and tile floors by J. Anderson Contracting; Cabinets by Bombergers; Countertops by Lapps; Painting, finishing, structural and project managment by Josh Strayer Home Improvement.
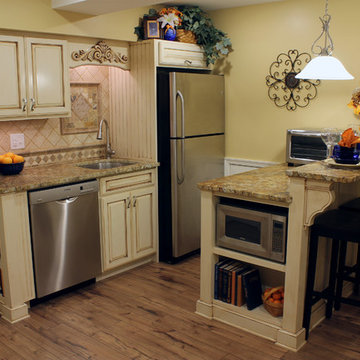
This custom kitchen is part of an adventuresome project my wife and I embarked upon to create a complete apartment in the basement of our townhouse. We designed a floor plan that creatively and efficiently used all of the 385-square-foot-space, without sacrificing beauty, comfort or function – and all without breaking the bank! To maximize our budget, we did the work ourselves and added everything from thrift store finds to DIY wall art to bring it all together.
We designed and built custom kitchen cabinets to maximize every inch of space. The island/bar provides a comfortable eating area as well as lots of extra counter space and storage.
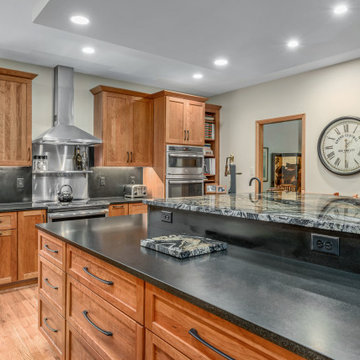
Photo of a traditional l-shaped kitchen in DC Metro with a built-in sink, recessed-panel cabinets, brown cabinets, granite worktops, black splashback, ceramic splashback, stainless steel appliances, laminate floors, an island, brown floors and black worktops.
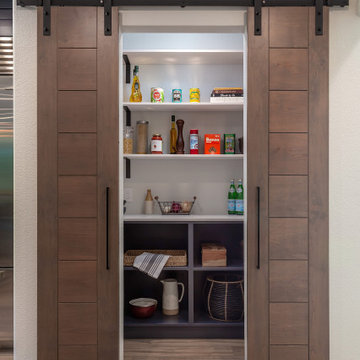
Large urban l-shaped kitchen/diner in San Francisco with a submerged sink, shaker cabinets, black cabinets, granite worktops, stone slab splashback, stainless steel appliances, laminate floors, an island, brown floors and black worktops.
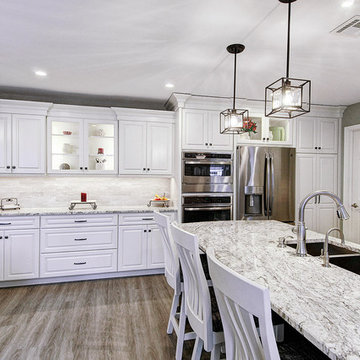
Design ideas for a contemporary l-shaped kitchen/diner in Philadelphia with a double-bowl sink, raised-panel cabinets, grey cabinets, granite worktops, beige splashback, ceramic splashback, stainless steel appliances, laminate floors, an island, brown floors and grey worktops.
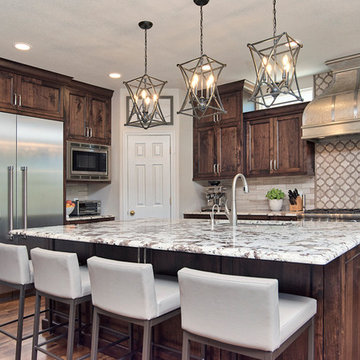
Distinctive Designs
Inspiration for a large traditional l-shaped kitchen/diner in Denver with a submerged sink, raised-panel cabinets, dark wood cabinets, granite worktops, stainless steel appliances, laminate floors, an island, brown floors and white worktops.
Inspiration for a large traditional l-shaped kitchen/diner in Denver with a submerged sink, raised-panel cabinets, dark wood cabinets, granite worktops, stainless steel appliances, laminate floors, an island, brown floors and white worktops.
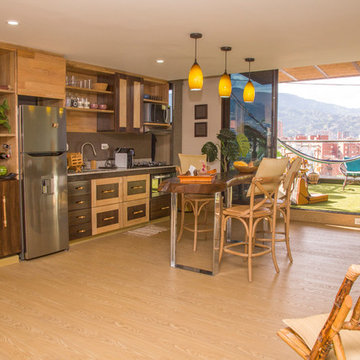
Natalia Bolivar photographer
Photo of a small world-inspired single-wall kitchen/diner in Other with light wood cabinets, granite worktops, brown splashback, ceramic splashback, laminate floors and multi-coloured floors.
Photo of a small world-inspired single-wall kitchen/diner in Other with light wood cabinets, granite worktops, brown splashback, ceramic splashback, laminate floors and multi-coloured floors.
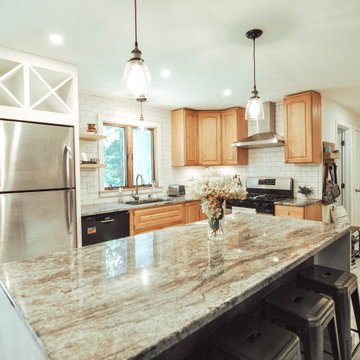
Photo of a medium sized rural l-shaped kitchen/diner in Boston with a submerged sink, raised-panel cabinets, medium wood cabinets, granite worktops, white splashback, porcelain splashback, stainless steel appliances, laminate floors, an island, grey floors and grey worktops.
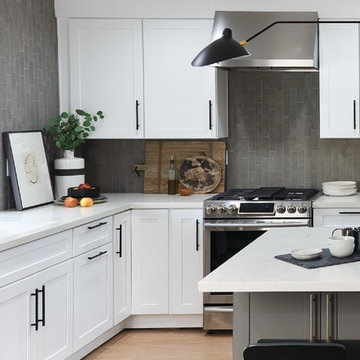
Inspiration for a medium sized contemporary l-shaped open plan kitchen in Los Angeles with a built-in sink, shaker cabinets, white cabinets, granite worktops, grey splashback, ceramic splashback, stainless steel appliances, laminate floors, an island, beige floors and white worktops.
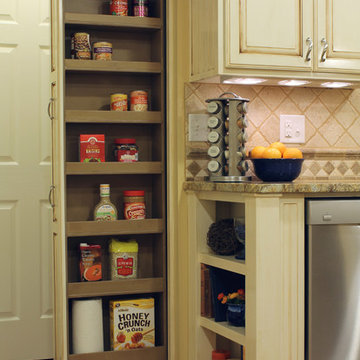
This custom kitchen is part of an adventuresome project my wife and I embarked upon to create a complete apartment in the basement of our townhouse. We designed a floor plan that creatively and efficiently used all of the 385-square-foot-space, without sacrificing beauty, comfort or function – and all without breaking the bank! To maximize our budget, we did the work ourselves and added everything from thrift store finds to DIY wall art to bring it all together.
To the left of the kitchen, we included a built-in pantry complete with slide-out shelving – an excellent use of a deep space that would otherwise be wasted.
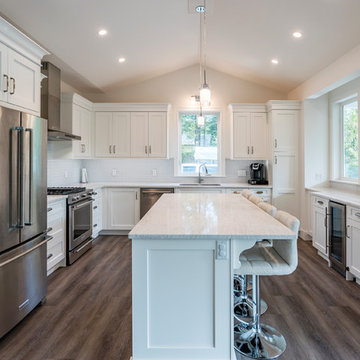
Beautiful white kitchen with custom cabinetry, under cabinet lighting, stainless steel appliances, and tile backsplash. Photos by Brice Ferre
Inspiration for a medium sized traditional u-shaped open plan kitchen in Vancouver with a double-bowl sink, shaker cabinets, white cabinets, granite worktops, white splashback, metro tiled splashback, stainless steel appliances, laminate floors, an island, brown floors, white worktops and a vaulted ceiling.
Inspiration for a medium sized traditional u-shaped open plan kitchen in Vancouver with a double-bowl sink, shaker cabinets, white cabinets, granite worktops, white splashback, metro tiled splashback, stainless steel appliances, laminate floors, an island, brown floors, white worktops and a vaulted ceiling.
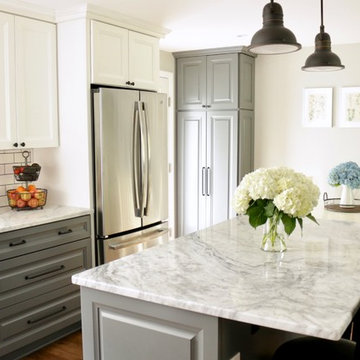
This is an example of a small rural l-shaped open plan kitchen in Other with a submerged sink, raised-panel cabinets, grey cabinets, granite worktops, white splashback, porcelain splashback, stainless steel appliances, laminate floors, an island, brown floors and white worktops.
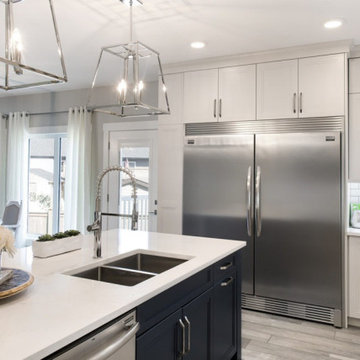
Photo of a medium sized modern u-shaped kitchen pantry in Baltimore with a single-bowl sink, white cabinets, granite worktops, white splashback, engineered quartz splashback, stainless steel appliances, laminate floors, an island, brown floors and white worktops.
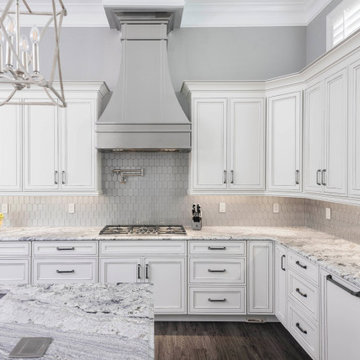
Design ideas for a large traditional u-shaped kitchen in Orlando with a submerged sink, recessed-panel cabinets, white cabinets, granite worktops, metallic splashback, glass tiled splashback, integrated appliances, laminate floors, an island, multi-coloured floors and grey worktops.
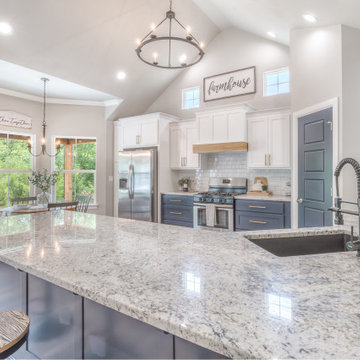
This is an example of a country u-shaped kitchen/diner in Other with a submerged sink, shaker cabinets, white cabinets, granite worktops, white splashback, metro tiled splashback, stainless steel appliances, laminate floors, a breakfast bar, brown floors and white worktops.
Kitchen with Granite Worktops and Laminate Floors Ideas and Designs
3