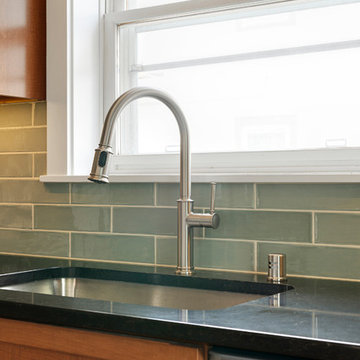Kitchen with Granite Worktops and Light Hardwood Flooring Ideas and Designs
Refine by:
Budget
Sort by:Popular Today
101 - 120 of 46,974 photos
Item 1 of 3
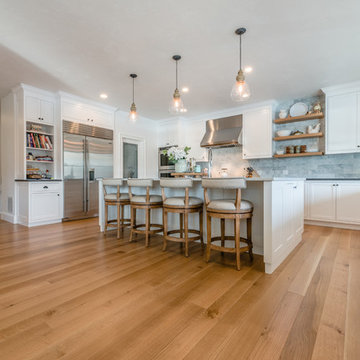
Long and wide plank solid White Oak quarter and rift sawn wood flooring with a custom prefinish, locally manufactured by Hull Forest Products - Wide Plank Floors in Connecticut. Wood floors available mill-direct, unfinished or custom prefinished. 1-800-928-9602. https://www.hullforest.com
Photo credit: Christopher Saelens
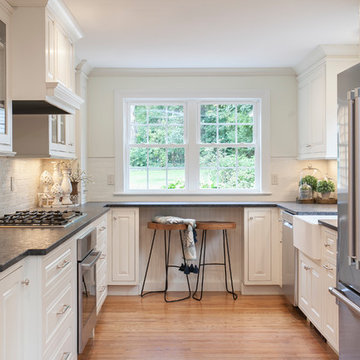
The window in this kitchen draws your eyes outdoors in this picture. What a great eat in area! Look at the jewelry on this french door refrigerator, they make a bold statement! This gas cooktop is calling to be used any time of day!

Twist Tours
Expansive mediterranean u-shaped open plan kitchen in Austin with a submerged sink, shaker cabinets, beige cabinets, granite worktops, blue splashback, marble splashback, integrated appliances, light hardwood flooring, multiple islands, grey floors and grey worktops.
Expansive mediterranean u-shaped open plan kitchen in Austin with a submerged sink, shaker cabinets, beige cabinets, granite worktops, blue splashback, marble splashback, integrated appliances, light hardwood flooring, multiple islands, grey floors and grey worktops.
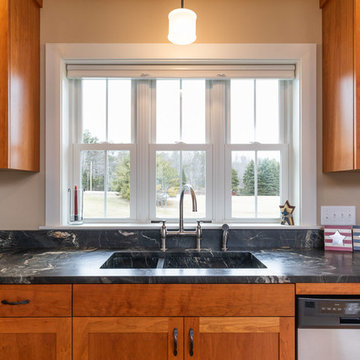
Seacoast Real Estate Photography
Inspiration for a large farmhouse l-shaped kitchen/diner in Portland Maine with a submerged sink, shaker cabinets, medium wood cabinets, granite worktops, stainless steel appliances, light hardwood flooring, an island, brown floors and black worktops.
Inspiration for a large farmhouse l-shaped kitchen/diner in Portland Maine with a submerged sink, shaker cabinets, medium wood cabinets, granite worktops, stainless steel appliances, light hardwood flooring, an island, brown floors and black worktops.
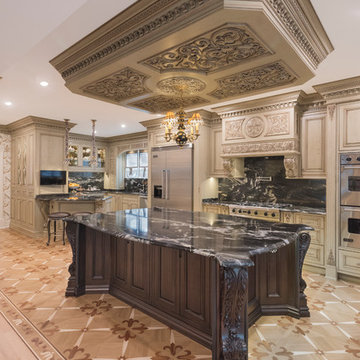
Jason Taylor Photography
This is an example of an expansive traditional l-shaped kitchen/diner in New York with a belfast sink, raised-panel cabinets, beige cabinets, granite worktops, black splashback, stone slab splashback, stainless steel appliances, light hardwood flooring, an island, beige floors and black worktops.
This is an example of an expansive traditional l-shaped kitchen/diner in New York with a belfast sink, raised-panel cabinets, beige cabinets, granite worktops, black splashback, stone slab splashback, stainless steel appliances, light hardwood flooring, an island, beige floors and black worktops.
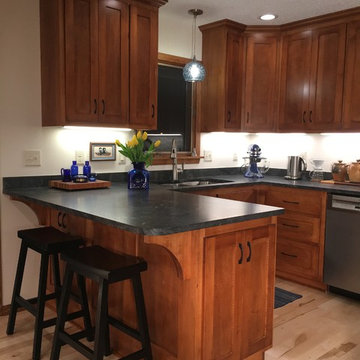
Medium sized traditional u-shaped enclosed kitchen in Minneapolis with a submerged sink, recessed-panel cabinets, medium wood cabinets, granite worktops, black splashback, stone slab splashback, stainless steel appliances, light hardwood flooring, a breakfast bar, black worktops and beige floors.

INTERNATIONAL AWARD WINNER. 2018 NKBA Design Competition Best Overall Kitchen. 2018 TIDA International USA Kitchen of the Year. 2018 Best Traditional Kitchen - Westchester Home Magazine design awards. The designer's own kitchen was gutted and renovated in 2017, with a focus on classic materials and thoughtful storage. The 1920s craftsman home has been in the family since 1940, and every effort was made to keep finishes and details true to the original construction. For sources, please see the website at www.studiodearborn.com. Photography, Adam Kane Macchia and Timothy Lenz.
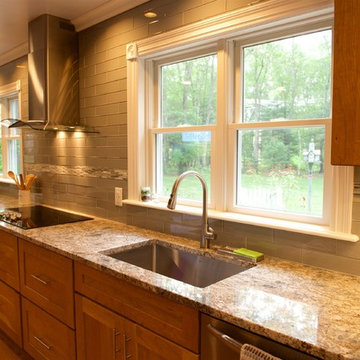
Countertops: Blue Flower 3cm polished granite with a pencil edge
Items supplied by Quality Tile:
Backsplash: AKDO Dove Grey 3" x 12" & 3" x 6" clear glass tile
Backsplash Accent: Lunada Bay Tile Agate 1/2" x 4" Brick, Bari, Silk tile
Sink: Nantucket Sinks USA SR3018-16 gauge sink, strainer basket, and grid
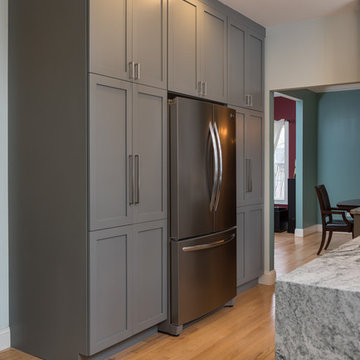
Design ideas for a large contemporary galley kitchen/diner in Other with a submerged sink, recessed-panel cabinets, grey cabinets, granite worktops, white splashback, glass tiled splashback, stainless steel appliances, light hardwood flooring and an island.
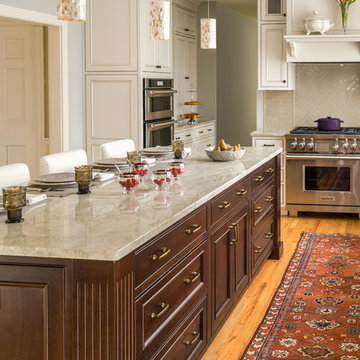
Boxford, MA kitchen renovation designed by north of Boston kitchen design showroom Heartwood Kitchens.
This kitchen includes white painted cabinetry with a glaze and dark wood island. Heartwood included a large, deep boxed out window on the window wall to brighten up the kitchen. This kitchen includes a large island with seating for 4, Wolf range, Sub-Zero refrigerator/freezer, large pantry cabinets and glass front china cabinet. Island/Tabletop items provided by Savoir Faire Home Andover, MA Oriental rugs from First Rugs in Acton, MA Photo credit: Eric Roth Photography.

Rob Karosis: Photographer
Design ideas for a medium sized farmhouse u-shaped open plan kitchen in Bridgeport with a belfast sink, shaker cabinets, white cabinets, granite worktops, white splashback, porcelain splashback, stainless steel appliances, light hardwood flooring, an island and beige floors.
Design ideas for a medium sized farmhouse u-shaped open plan kitchen in Bridgeport with a belfast sink, shaker cabinets, white cabinets, granite worktops, white splashback, porcelain splashback, stainless steel appliances, light hardwood flooring, an island and beige floors.

crown moulding , stainless steel appliances, fantasy brown George counters, soft close drawers and cabinets, exposed brick back splash
Design ideas for a large traditional grey and cream l-shaped kitchen/diner in Houston with a submerged sink, shaker cabinets, white cabinets, granite worktops, multi-coloured splashback, brick splashback, stainless steel appliances, light hardwood flooring, an island and brown floors.
Design ideas for a large traditional grey and cream l-shaped kitchen/diner in Houston with a submerged sink, shaker cabinets, white cabinets, granite worktops, multi-coloured splashback, brick splashback, stainless steel appliances, light hardwood flooring, an island and brown floors.
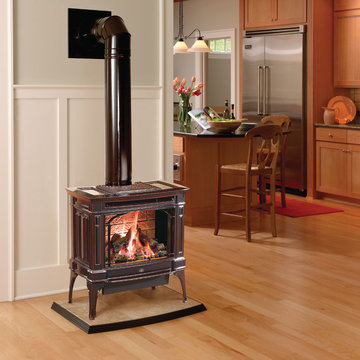
Photo of a classic kitchen in Seattle with shaker cabinets, light wood cabinets, granite worktops, beige splashback, ceramic splashback, stainless steel appliances, light hardwood flooring, an island and beige floors.
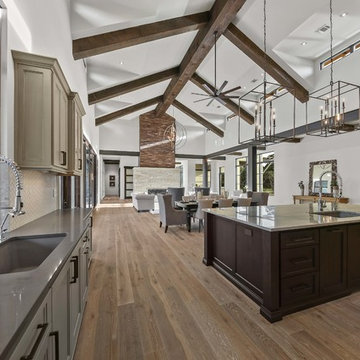
Lauren Keller
This is an example of a large traditional u-shaped kitchen/diner in Austin with a submerged sink, shaker cabinets, light wood cabinets, granite worktops, white splashback, porcelain splashback, stainless steel appliances, light hardwood flooring, an island and beige floors.
This is an example of a large traditional u-shaped kitchen/diner in Austin with a submerged sink, shaker cabinets, light wood cabinets, granite worktops, white splashback, porcelain splashback, stainless steel appliances, light hardwood flooring, an island and beige floors.
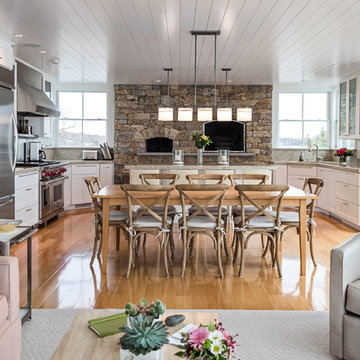
Candlelight Cabinetry, white painted shaker doors, full overlay. Wall cabinets with frosted glass insert.
Inspiration for a large beach style u-shaped kitchen/diner in Providence with shaker cabinets, white cabinets, light hardwood flooring, an island, a submerged sink, granite worktops, metallic splashback, metal splashback and stainless steel appliances.
Inspiration for a large beach style u-shaped kitchen/diner in Providence with shaker cabinets, white cabinets, light hardwood flooring, an island, a submerged sink, granite worktops, metallic splashback, metal splashback and stainless steel appliances.
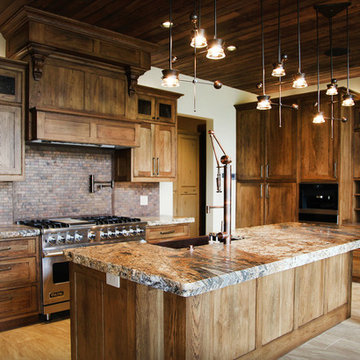
Rustic lake house kitchen with beautiful wooden cabinets.
Design ideas for a large rustic l-shaped kitchen in Other with medium wood cabinets, stainless steel appliances, a belfast sink, shaker cabinets, granite worktops, brown splashback, light hardwood flooring, an island and beige floors.
Design ideas for a large rustic l-shaped kitchen in Other with medium wood cabinets, stainless steel appliances, a belfast sink, shaker cabinets, granite worktops, brown splashback, light hardwood flooring, an island and beige floors.
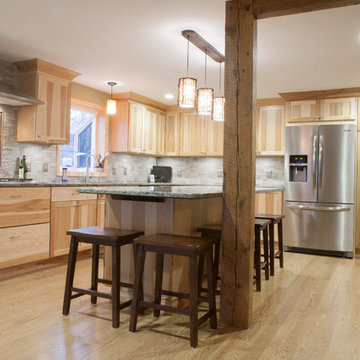
Photo of a medium sized classic l-shaped enclosed kitchen in Boston with a submerged sink, shaker cabinets, light wood cabinets, granite worktops, grey splashback, stone tiled splashback, stainless steel appliances, an island, light hardwood flooring and beige floors.
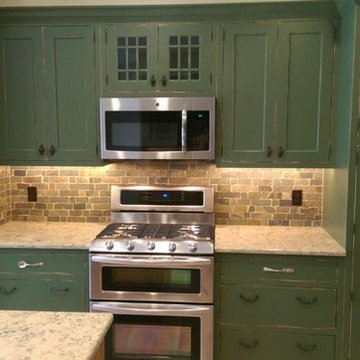
Woodharbor Custom Cabinetry in Old Sage Green Finish.
This is an example of a medium sized rural u-shaped kitchen in Other with shaker cabinets, green cabinets, granite worktops, multi-coloured splashback, stone tiled splashback, an island, a belfast sink, stainless steel appliances and light hardwood flooring.
This is an example of a medium sized rural u-shaped kitchen in Other with shaker cabinets, green cabinets, granite worktops, multi-coloured splashback, stone tiled splashback, an island, a belfast sink, stainless steel appliances and light hardwood flooring.
Kitchen with Granite Worktops and Light Hardwood Flooring Ideas and Designs
6
