Kitchen with Granite Worktops and Light Hardwood Flooring Ideas and Designs
Refine by:
Budget
Sort by:Popular Today
141 - 160 of 46,982 photos
Item 1 of 3

The catering kitchen was completely transformed by removing the 'mudroom' area to create room for a large prep, storage, and cooking areas. The new space is hosts a custom Cremone-bolted dish cabinet, wine cooler, and double panel fridge /freezer. It has a large farmhouse sink and plenty of storage for prepping for large catering events and parties.
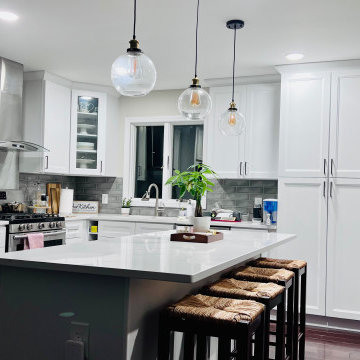
Design ideas for a medium sized modern grey and white l-shaped kitchen/diner in New York with a built-in sink, flat-panel cabinets, white cabinets, granite worktops, grey splashback, ceramic splashback, stainless steel appliances, light hardwood flooring, an island, brown floors and white worktops.
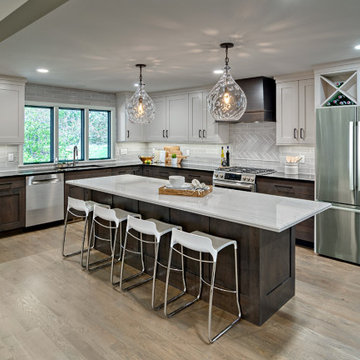
Large retro l-shaped kitchen in Minneapolis with a submerged sink, flat-panel cabinets, white cabinets, granite worktops, grey splashback, ceramic splashback, light hardwood flooring, an island and black worktops.

Design: Montrose Range Hood
Finish: Brushed Steel with Burnished Brass details
Handcrafted Range Hood by Raw Urth Designs in collaboration with D'amore Interiors and Kirella Homes. Photography by Timothy Gormley, www.tgimage.com.
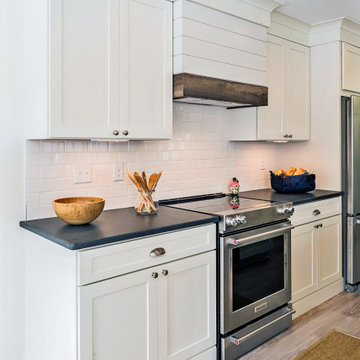
Kitchen in Wellington Parkway, Bethany Beach DE with White Cabinets, Black Granite Countertop and White Tile Backsplash
Design ideas for a large modern l-shaped kitchen/diner in Other with shaker cabinets, white cabinets, granite worktops, white splashback, metro tiled splashback, stainless steel appliances, light hardwood flooring, an island and black worktops.
Design ideas for a large modern l-shaped kitchen/diner in Other with shaker cabinets, white cabinets, granite worktops, white splashback, metro tiled splashback, stainless steel appliances, light hardwood flooring, an island and black worktops.
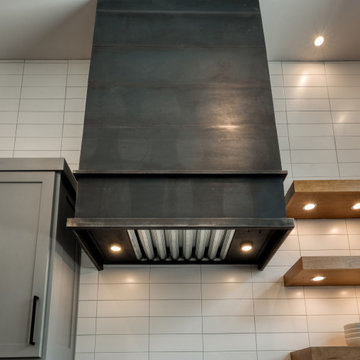
Design ideas for a large traditional u-shaped enclosed kitchen in Austin with a submerged sink, shaker cabinets, grey cabinets, granite worktops, white splashback, metro tiled splashback, stainless steel appliances, light hardwood flooring, an island, brown floors and white worktops.

Inspiration for an expansive classic l-shaped open plan kitchen in Miami with a belfast sink, shaker cabinets, white cabinets, granite worktops, grey splashback, matchstick tiled splashback, light hardwood flooring, multiple islands, brown floors and grey worktops.

Small contemporary u-shaped open plan kitchen in New York with a submerged sink, beaded cabinets, blue cabinets, granite worktops, blue splashback, ceramic splashback, stainless steel appliances, light hardwood flooring, no island, brown floors and grey worktops.
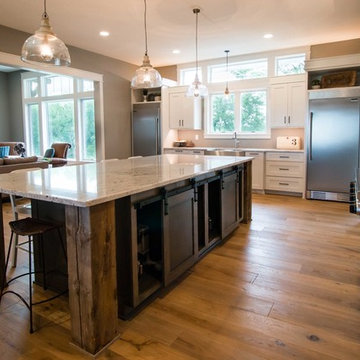
Large farmhouse u-shaped kitchen/diner in Other with a belfast sink, recessed-panel cabinets, white cabinets, granite worktops, white splashback, marble splashback, stainless steel appliances, light hardwood flooring, an island, beige floors and white worktops.
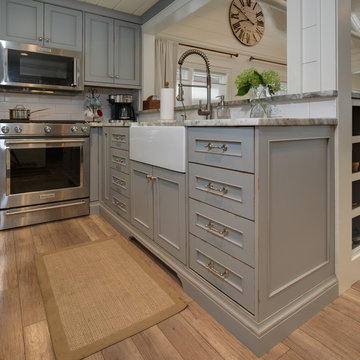
Phoenix Photographic
This is an example of a small coastal u-shaped kitchen/diner in Detroit with a belfast sink, beaded cabinets, distressed cabinets, granite worktops, white splashback, metro tiled splashback, stainless steel appliances, light hardwood flooring, no island, brown floors and grey worktops.
This is an example of a small coastal u-shaped kitchen/diner in Detroit with a belfast sink, beaded cabinets, distressed cabinets, granite worktops, white splashback, metro tiled splashback, stainless steel appliances, light hardwood flooring, no island, brown floors and grey worktops.
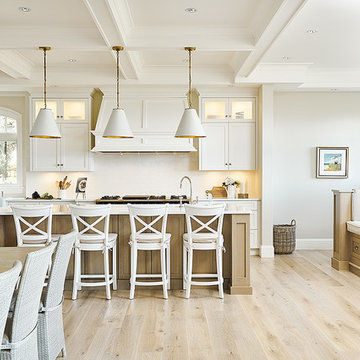
Joshua Lawrence
Large beach style l-shaped kitchen/diner in Vancouver with a belfast sink, shaker cabinets, white cabinets, granite worktops, white splashback, ceramic splashback, coloured appliances, light hardwood flooring, an island, beige floors and white worktops.
Large beach style l-shaped kitchen/diner in Vancouver with a belfast sink, shaker cabinets, white cabinets, granite worktops, white splashback, ceramic splashback, coloured appliances, light hardwood flooring, an island, beige floors and white worktops.
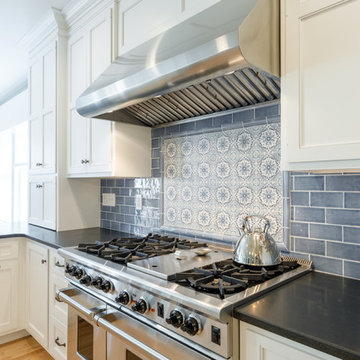
Complete renovation of a colonial home in Villanova. We installed custom millwork, moulding and coffered ceilings throughout the house. The stunning two-story foyer features custom millwork and moulding with raised panels, and mahogany stair rail and front door. The brand-new kitchen has a clean look with black granite counters and a European, crackled blue subway tile back splash. The large island has seating and storage. The master bathroom is a classic gray, with Carrera marble floors and a unique Carrera marble shower.
RUDLOFF Custom Builders has won Best of Houzz for Customer Service in 2014, 2015 2016 and 2017. We also were voted Best of Design in 2016, 2017 and 2018, which only 2% of professionals receive. Rudloff Custom Builders has been featured on Houzz in their Kitchen of the Week, What to Know About Using Reclaimed Wood in the Kitchen as well as included in their Bathroom WorkBook article. We are a full service, certified remodeling company that covers all of the Philadelphia suburban area. This business, like most others, developed from a friendship of young entrepreneurs who wanted to make a difference in their clients’ lives, one household at a time. This relationship between partners is much more than a friendship. Edward and Stephen Rudloff are brothers who have renovated and built custom homes together paying close attention to detail. They are carpenters by trade and understand concept and execution. RUDLOFF CUSTOM BUILDERS will provide services for you with the highest level of professionalism, quality, detail, punctuality and craftsmanship, every step of the way along our journey together.
Specializing in residential construction allows us to connect with our clients early in the design phase to ensure that every detail is captured as you imagined. One stop shopping is essentially what you will receive with RUDLOFF CUSTOM BUILDERS from design of your project to the construction of your dreams, executed by on-site project managers and skilled craftsmen. Our concept: envision our client’s ideas and make them a reality. Our mission: CREATING LIFETIME RELATIONSHIPS BUILT ON TRUST AND INTEGRITY.
Photo Credit: JMB Photoworks
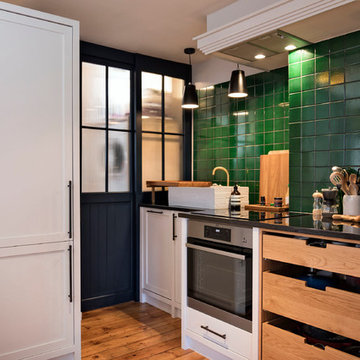
This compact kitchen is bold in its use of colour and materials.
Small contemporary l-shaped kitchen/diner in London with a single-bowl sink, flat-panel cabinets, beige cabinets, granite worktops, green splashback, ceramic splashback, stainless steel appliances, light hardwood flooring, no island, brown floors and black worktops.
Small contemporary l-shaped kitchen/diner in London with a single-bowl sink, flat-panel cabinets, beige cabinets, granite worktops, green splashback, ceramic splashback, stainless steel appliances, light hardwood flooring, no island, brown floors and black worktops.
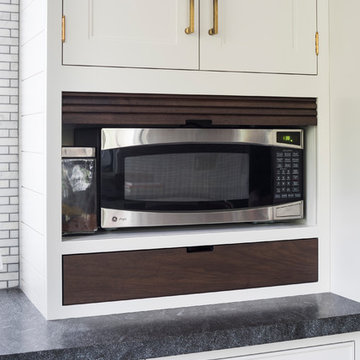
INTERNATIONAL AWARD WINNER. 2018 NKBA Design Competition Best Overall Kitchen. 2018 TIDA International USA Kitchen of the Year. 2018 Best Traditional Kitchen - Westchester Home Magazine design awards. The designer's own kitchen was gutted and renovated in 2017, with a focus on classic materials and thoughtful storage. The 1920s craftsman home has been in the family since 1940, and every effort was made to keep finishes and details true to the original construction. For sources, please see the website at www.studiodearborn.com. Photography, Adam Kane Macchia
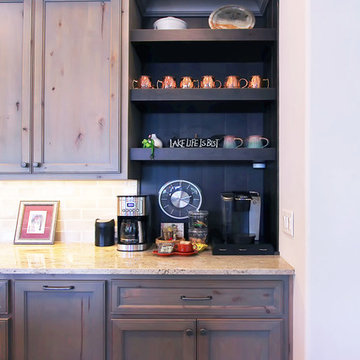
After thoroughly researching other cabinet options these clients chose Walker Woodworking cabinetry based on quality and design. Browse through the photos for great images showcasing the rustic beauty of alder and the special features included in this one of a kind design.
WW Photography
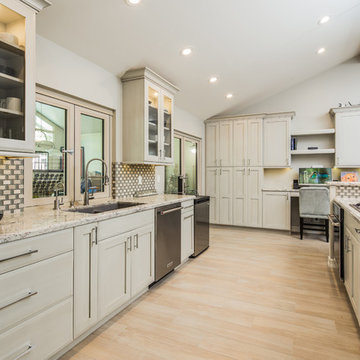
This 1970 original beach home needed a full remodel. All plumbing and electrical, all ceilings and drywall, as well as the bathrooms, kitchen and other cosmetic surfaces. The light grey and blue palate is perfect for this beach cottage. The modern touches and high end finishes compliment the design and balance of this space.

Photo of a medium sized traditional u-shaped kitchen/diner in Kansas City with a submerged sink, shaker cabinets, white cabinets, granite worktops, white splashback, brick splashback, stainless steel appliances, light hardwood flooring, an island and brown floors.
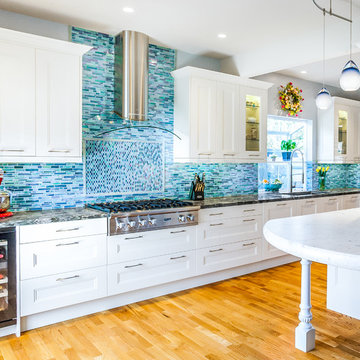
The open design of the kitchen combined with white shaker cabinets and light hardwood floors maximize the natural light throughout the space.
Photo of a medium sized coastal galley kitchen in San Francisco with a single-bowl sink, shaker cabinets, white cabinets, granite worktops, blue splashback, mosaic tiled splashback, stainless steel appliances, light hardwood flooring and a breakfast bar.
Photo of a medium sized coastal galley kitchen in San Francisco with a single-bowl sink, shaker cabinets, white cabinets, granite worktops, blue splashback, mosaic tiled splashback, stainless steel appliances, light hardwood flooring and a breakfast bar.
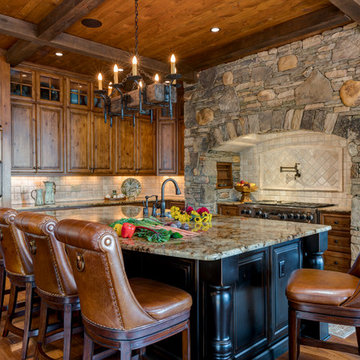
Kevin Meechan
This is an example of a classic open plan kitchen in Charlotte with granite worktops, stainless steel appliances, light hardwood flooring and an island.
This is an example of a classic open plan kitchen in Charlotte with granite worktops, stainless steel appliances, light hardwood flooring and an island.

This is an example of a medium sized rustic u-shaped kitchen/diner in Cincinnati with a belfast sink, recessed-panel cabinets, light wood cabinets, granite worktops, metallic splashback, ceramic splashback, white appliances, light hardwood flooring, a breakfast bar, brown floors and grey worktops.
Kitchen with Granite Worktops and Light Hardwood Flooring Ideas and Designs
8