Kitchen with Granite Worktops and Light Hardwood Flooring Ideas and Designs
Refine by:
Budget
Sort by:Popular Today
101 - 120 of 46,982 photos
Item 1 of 3

Attractive mid-century modern home built in 1957.
Scope of work for this design/build remodel included reworking the space for an open floor plan, making this home feel modern while keeping some of the homes original charm. We completely reconfigured the entry and stair case, moved walls and installed a free span ridge beam to allow for an open concept. Some of the custom features were 2 sided fireplace surround, new metal railings with a walnut cap, a hand crafted walnut door surround, and last but not least a big beautiful custom kitchen with an enormous island. Exterior work included a new metal roof, siding and new windows.
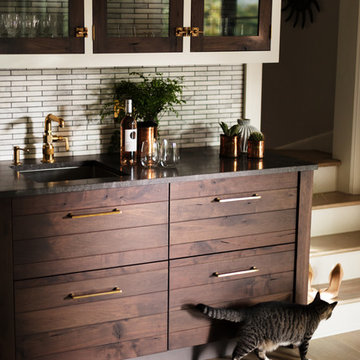
The designer's own kitchen was gutted and renovated in 2017, with a focus on classic materials and thoughtful storage. The 1920s craftsman home has been in the family since 1940, and every effort was made to keep finishes and details true to the original construction. For sources, please see the website at www.studiodearborn.com. Photography, Timothy Lenz.
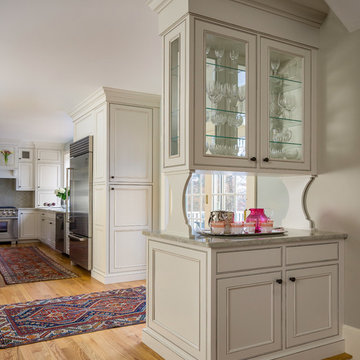
Boxford, MA kitchen renovation designed by north of Boston kitchen design showroom Heartwood Kitchens.
This kitchen includes white painted cabinetry with a glaze and dark wood island. Heartwood included a large, deep boxed out window on the window wall to brighten up the kitchen. This kitchen includes a large island with seating for 4, Wolf range, Sub-Zero refrigerator/freezer, large pantry cabinets and glass front china cabinet. Island/Tabletop items provided by Savoir Faire Home Andover, MA Oriental rugs from First Rugs in Acton, MA Photo credit: Eric Roth Photography.
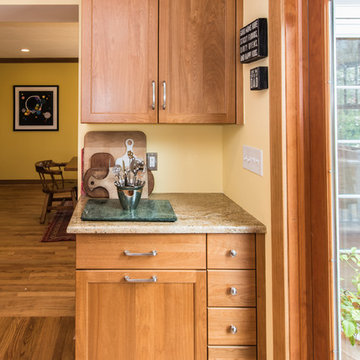
Finecraft Contractors, Inc.
Soleimani Photography
This is an example of a large classic u-shaped open plan kitchen in DC Metro with a submerged sink, recessed-panel cabinets, brown cabinets, granite worktops, beige splashback, terracotta splashback, stainless steel appliances, light hardwood flooring and brown floors.
This is an example of a large classic u-shaped open plan kitchen in DC Metro with a submerged sink, recessed-panel cabinets, brown cabinets, granite worktops, beige splashback, terracotta splashback, stainless steel appliances, light hardwood flooring and brown floors.
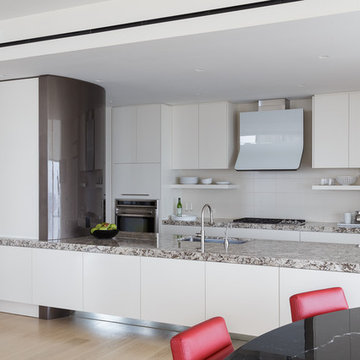
David Duncan Livingston
Photo of a large contemporary single-wall kitchen/diner in San Francisco with a built-in sink, flat-panel cabinets, white cabinets, granite worktops, white splashback, ceramic splashback, stainless steel appliances, light hardwood flooring, an island and beige floors.
Photo of a large contemporary single-wall kitchen/diner in San Francisco with a built-in sink, flat-panel cabinets, white cabinets, granite worktops, white splashback, ceramic splashback, stainless steel appliances, light hardwood flooring, an island and beige floors.
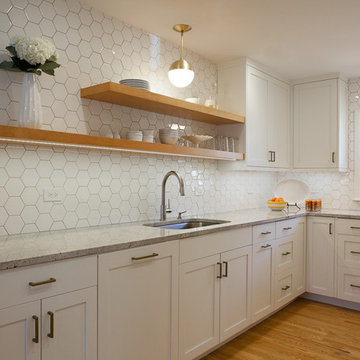
Parker Smith Photography
Photo of a small traditional u-shaped kitchen/diner in Atlanta with a submerged sink, shaker cabinets, white cabinets, granite worktops, white splashback, ceramic splashback, stainless steel appliances, light hardwood flooring and no island.
Photo of a small traditional u-shaped kitchen/diner in Atlanta with a submerged sink, shaker cabinets, white cabinets, granite worktops, white splashback, ceramic splashback, stainless steel appliances, light hardwood flooring and no island.
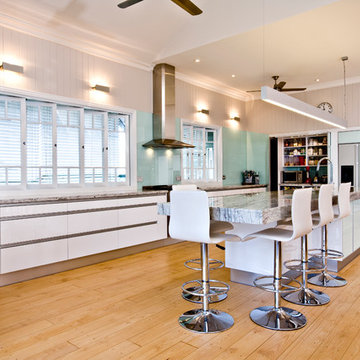
Medium sized contemporary galley kitchen pantry in Brisbane with a submerged sink, flat-panel cabinets, white cabinets, granite worktops, glass sheet splashback, stainless steel appliances, light hardwood flooring and an island.

Project by Wiles Design Group. Their Cedar Rapids-based design studio serves the entire Midwest, including Iowa City, Dubuque, Davenport, and Waterloo, as well as North Missouri and St. Louis.
For more about Wiles Design Group, see here: https://wilesdesigngroup.com/
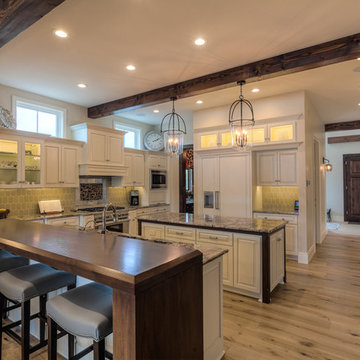
Open , bright, heart of the main level with views to the river. light references to Idaho in wood flooring and walnut accents at island and bar.
Large rustic u-shaped enclosed kitchen in Seattle with multiple islands, a submerged sink, raised-panel cabinets, white cabinets, granite worktops, grey splashback, stainless steel appliances and light hardwood flooring.
Large rustic u-shaped enclosed kitchen in Seattle with multiple islands, a submerged sink, raised-panel cabinets, white cabinets, granite worktops, grey splashback, stainless steel appliances and light hardwood flooring.
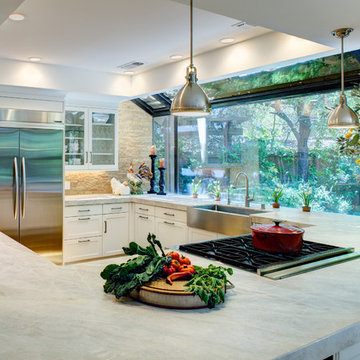
Medium sized traditional u-shaped open plan kitchen in Sacramento with a belfast sink, shaker cabinets, white cabinets, granite worktops, white splashback, stainless steel appliances, light hardwood flooring and a breakfast bar.

The kitchen renovation included simple, white kitchen shaker style kitchen cabinetry that was complimented by a bright, yellow, Italian range.
This is an example of a small contemporary u-shaped enclosed kitchen in New York with a belfast sink, flat-panel cabinets, white cabinets, grey splashback, metro tiled splashback, coloured appliances, a breakfast bar, granite worktops, light hardwood flooring, beige floors and a wood ceiling.
This is an example of a small contemporary u-shaped enclosed kitchen in New York with a belfast sink, flat-panel cabinets, white cabinets, grey splashback, metro tiled splashback, coloured appliances, a breakfast bar, granite worktops, light hardwood flooring, beige floors and a wood ceiling.

Nancy Neil
Medium sized world-inspired u-shaped open plan kitchen in Santa Barbara with a belfast sink, flat-panel cabinets, beige cabinets, granite worktops, beige splashback, stone tiled splashback, stainless steel appliances, light hardwood flooring and an island.
Medium sized world-inspired u-shaped open plan kitchen in Santa Barbara with a belfast sink, flat-panel cabinets, beige cabinets, granite worktops, beige splashback, stone tiled splashback, stainless steel appliances, light hardwood flooring and an island.
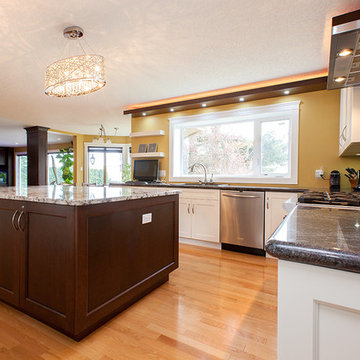
Jennifer
Large classic u-shaped open plan kitchen in Vancouver with a double-bowl sink, shaker cabinets, white cabinets, granite worktops, metallic splashback, metal splashback, stainless steel appliances, light hardwood flooring, an island and brown floors.
Large classic u-shaped open plan kitchen in Vancouver with a double-bowl sink, shaker cabinets, white cabinets, granite worktops, metallic splashback, metal splashback, stainless steel appliances, light hardwood flooring, an island and brown floors.
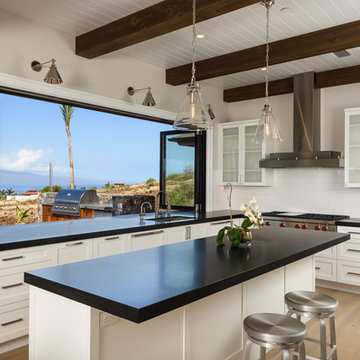
Travis Rowan
Photo of a traditional l-shaped kitchen in Hawaii with a submerged sink, granite worktops, white splashback, porcelain splashback, stainless steel appliances, light hardwood flooring, an island and glass-front cabinets.
Photo of a traditional l-shaped kitchen in Hawaii with a submerged sink, granite worktops, white splashback, porcelain splashback, stainless steel appliances, light hardwood flooring, an island and glass-front cabinets.

Photo of an expansive traditional u-shaped open plan kitchen in Other with a belfast sink, recessed-panel cabinets, white cabinets, granite worktops, metallic splashback, metal splashback, stainless steel appliances, light hardwood flooring, an island, beige floors and multicoloured worktops.

Designed with an open floor plan and layered outdoor spaces, the Onaway is a perfect cottage for narrow lakefront lots. The exterior features elements from both the Shingle and Craftsman architectural movements, creating a warm cottage feel. An open main level skillfully disguises this narrow home by using furniture arrangements and low built-ins to define each spaces’ perimeter. Every room has a view to each other as well as a view of the lake. The cottage feel of this home’s exterior is carried inside with a neutral, crisp white, and blue nautical themed palette. The kitchen features natural wood cabinetry and a long island capped by a pub height table with chairs. Above the garage, and separate from the main house, is a series of spaces for plenty of guests to spend the night. The symmetrical bunk room features custom staircases to the top bunks with drawers built in. The best views of the lakefront are found on the master bedrooms private deck, to the rear of the main house. The open floor plan continues downstairs with two large gathering spaces opening up to an outdoor covered patio complete with custom grill pit.

With white cabinets and white granite countertops, this remodeled open concept kitchen feels a little bit bigger and a little bit brighter.
Inspiration for a medium sized classic u-shaped kitchen/diner in Milwaukee with a submerged sink, recessed-panel cabinets, white cabinets, granite worktops, beige splashback, metro tiled splashback, stainless steel appliances, light hardwood flooring and an island.
Inspiration for a medium sized classic u-shaped kitchen/diner in Milwaukee with a submerged sink, recessed-panel cabinets, white cabinets, granite worktops, beige splashback, metro tiled splashback, stainless steel appliances, light hardwood flooring and an island.
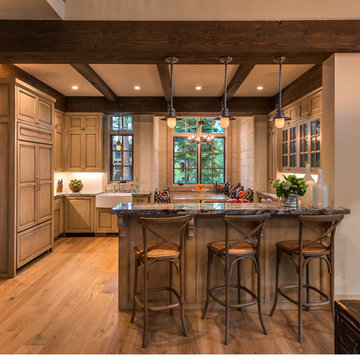
Vance Fox Photography
Inspiration for a medium sized rustic l-shaped kitchen/diner in Sacramento with a belfast sink, raised-panel cabinets, light wood cabinets, granite worktops, white splashback, stone tiled splashback, stainless steel appliances, light hardwood flooring and a breakfast bar.
Inspiration for a medium sized rustic l-shaped kitchen/diner in Sacramento with a belfast sink, raised-panel cabinets, light wood cabinets, granite worktops, white splashback, stone tiled splashback, stainless steel appliances, light hardwood flooring and a breakfast bar.
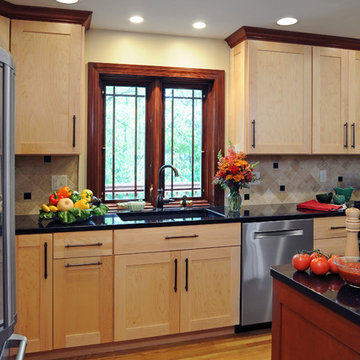
©2014 Daniel Feldkamp, Visual Edge Imaging Studios
Photo of a large classic u-shaped kitchen in Cincinnati with a submerged sink, shaker cabinets, light wood cabinets, granite worktops, beige splashback, stainless steel appliances, light hardwood flooring, an island, brown floors and black worktops.
Photo of a large classic u-shaped kitchen in Cincinnati with a submerged sink, shaker cabinets, light wood cabinets, granite worktops, beige splashback, stainless steel appliances, light hardwood flooring, an island, brown floors and black worktops.

Authorized Custom Cupboards Dealer.
Inspiration for a medium sized modern l-shaped kitchen/diner in Denver with a submerged sink, flat-panel cabinets, dark wood cabinets, granite worktops, beige splashback, stone tiled splashback, integrated appliances, light hardwood flooring, an island and beige floors.
Inspiration for a medium sized modern l-shaped kitchen/diner in Denver with a submerged sink, flat-panel cabinets, dark wood cabinets, granite worktops, beige splashback, stone tiled splashback, integrated appliances, light hardwood flooring, an island and beige floors.
Kitchen with Granite Worktops and Light Hardwood Flooring Ideas and Designs
6