Kitchen with Granite Worktops and Lino Flooring Ideas and Designs
Refine by:
Budget
Sort by:Popular Today
181 - 200 of 1,238 photos
Item 1 of 3
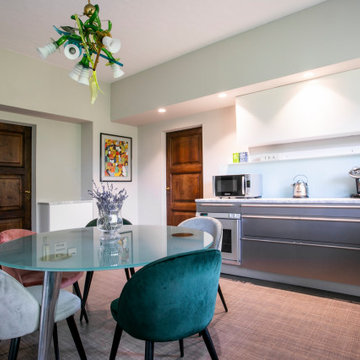
Photo of a large modern u-shaped enclosed kitchen in Milan with a built-in sink, flat-panel cabinets, white cabinets, granite worktops, stainless steel appliances, lino flooring, no island, grey floors, grey worktops and a drop ceiling.
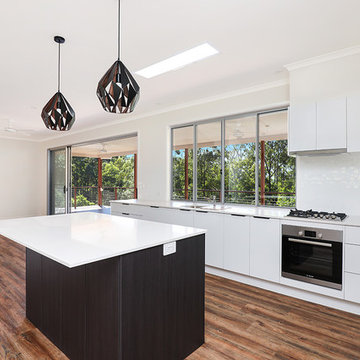
Open planned Kitchen with large pantry
Photo of a small modern galley open plan kitchen in Sunshine Coast with a submerged sink, flat-panel cabinets, white cabinets, granite worktops, white splashback, ceramic splashback, stainless steel appliances, lino flooring, an island, brown floors and white worktops.
Photo of a small modern galley open plan kitchen in Sunshine Coast with a submerged sink, flat-panel cabinets, white cabinets, granite worktops, white splashback, ceramic splashback, stainless steel appliances, lino flooring, an island, brown floors and white worktops.
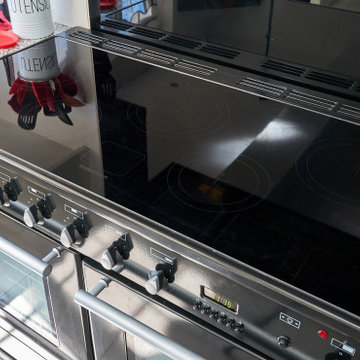
Inspiration for a medium sized contemporary u-shaped kitchen/diner in Cheshire with a built-in sink, glass-front cabinets, white cabinets, granite worktops, black appliances, lino flooring, no island, grey floors and grey worktops.
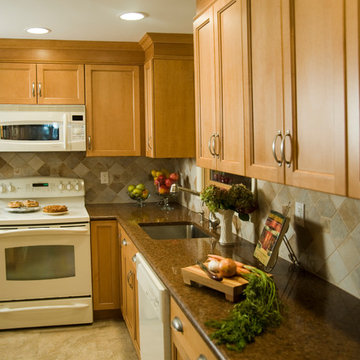
Photo of a small l-shaped kitchen/diner in New York with a submerged sink, recessed-panel cabinets, light wood cabinets, granite worktops, multi-coloured splashback, ceramic splashback, white appliances and lino flooring.
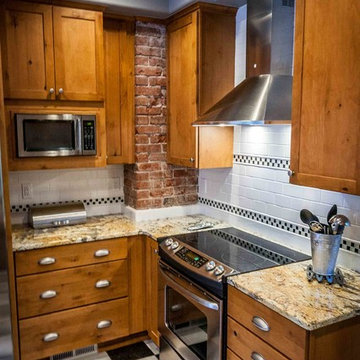
A tighter shot of the chimney corner reveals the microwave. Tucked back in the corner, it's modern out-of-placeness is barely noticeable. The chimney pretty much draws all the attention. Photo: Warren Smith, CMKBD, CAPS
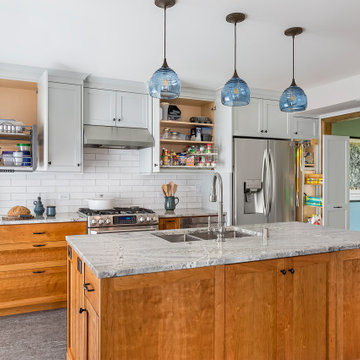
To maximize storage, soffits were removed and cabinetry was extended to the ceiling. A tall pullout cabinet next to the refrigerator provides a convenient storage location for cleaning supplies.
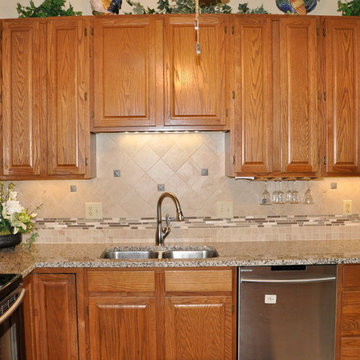
Hannah Gilker photography
Small space kitchen update. Used existing cabinets and added granite top and backsplash
Photo of a small traditional u-shaped enclosed kitchen in Cincinnati with a submerged sink, recessed-panel cabinets, medium wood cabinets, granite worktops, beige splashback, stone tiled splashback, stainless steel appliances and lino flooring.
Photo of a small traditional u-shaped enclosed kitchen in Cincinnati with a submerged sink, recessed-panel cabinets, medium wood cabinets, granite worktops, beige splashback, stone tiled splashback, stainless steel appliances and lino flooring.
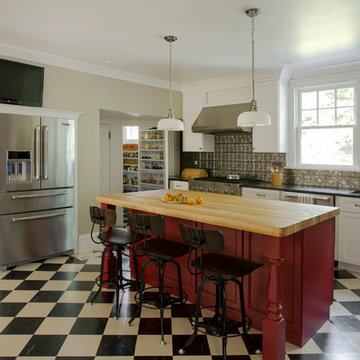
SUNDAYS IN PATTON PARK
This elegant Hamilton, MA home, circa 1885, was constructed with high ceilings, a grand staircase, detailed moldings and stained glass. The character and charm allowed the current owners to overlook the antiquated systems, severely outdated kitchen and dysfunctional floor plan. The house hadn’t been touched in 50+ years but the potential was obvious. Putting their faith in us, we updated the systems, created a true master bath, relocated the pantry, added a half bath in place of the old pantry, installed a new kitchen and reworked the flow, all while maintaining the home’s original character and charm.
Photo by Eric Roth
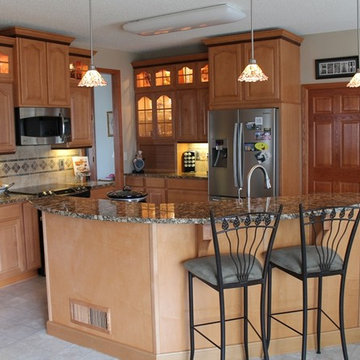
Light maple kitchen remodel
Photo: R Keillor
This is an example of a medium sized classic l-shaped open plan kitchen in Other with a submerged sink, raised-panel cabinets, light wood cabinets, granite worktops, multi-coloured splashback, porcelain splashback, stainless steel appliances, lino flooring and an island.
This is an example of a medium sized classic l-shaped open plan kitchen in Other with a submerged sink, raised-panel cabinets, light wood cabinets, granite worktops, multi-coloured splashback, porcelain splashback, stainless steel appliances, lino flooring and an island.
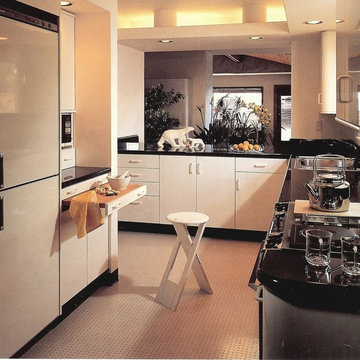
A contemporary kitchen featuring high-gloss white laminate cabinetry with black granite counters. Note the light bridges at the ceiling and the overall clean lines of the space. A black clad toe kick emphasizes the transition between the floor and the cabinetry -- keeping the crisp white of the floor from blending boringly into the cabinets & creating unique visual planes.
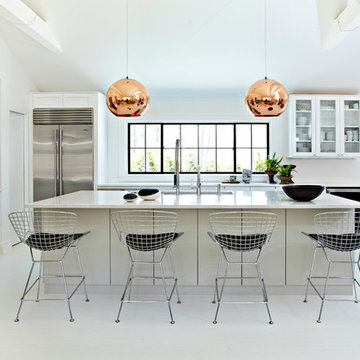
Jacob Snavely
This is an example of a large modern l-shaped open plan kitchen in New York with a submerged sink, recessed-panel cabinets, white cabinets, granite worktops, brown splashback, stainless steel appliances, lino flooring and an island.
This is an example of a large modern l-shaped open plan kitchen in New York with a submerged sink, recessed-panel cabinets, white cabinets, granite worktops, brown splashback, stainless steel appliances, lino flooring and an island.
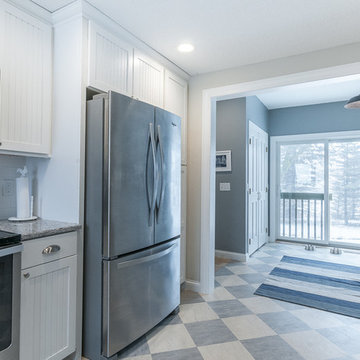
Designer Viewpoint - Photography
http://designerviewpoint3.com
Photo of a small rural u-shaped kitchen pantry in Minneapolis with a belfast sink, beaded cabinets, white cabinets, granite worktops, white splashback, ceramic splashback, stainless steel appliances, no island and lino flooring.
Photo of a small rural u-shaped kitchen pantry in Minneapolis with a belfast sink, beaded cabinets, white cabinets, granite worktops, white splashback, ceramic splashback, stainless steel appliances, no island and lino flooring.
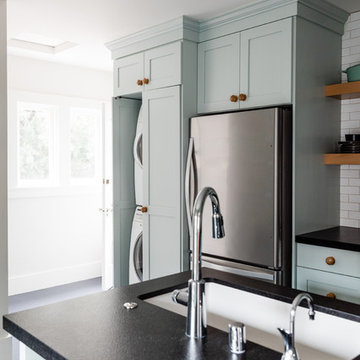
Custom cabinetry hides the stacked washer and dryer alongside the refrigerator for an uninterrupted look throughout the kitchen.
This is an example of a medium sized classic u-shaped kitchen/diner in Sacramento with a built-in sink, shaker cabinets, blue cabinets, granite worktops, white splashback, brick splashback, stainless steel appliances, lino flooring, a breakfast bar, blue floors and black worktops.
This is an example of a medium sized classic u-shaped kitchen/diner in Sacramento with a built-in sink, shaker cabinets, blue cabinets, granite worktops, white splashback, brick splashback, stainless steel appliances, lino flooring, a breakfast bar, blue floors and black worktops.
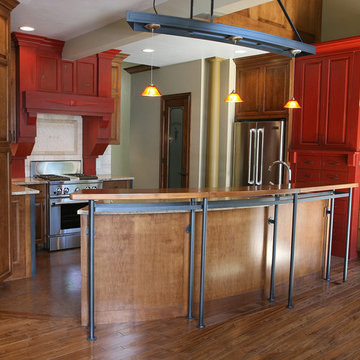
Custom metal base for kitchen bar and custom metal base for pendant lighting in kitchen.
Medium sized contemporary u-shaped kitchen pantry in Other with raised-panel cabinets, medium wood cabinets, granite worktops, beige splashback, terracotta splashback, stainless steel appliances, lino flooring and an island.
Medium sized contemporary u-shaped kitchen pantry in Other with raised-panel cabinets, medium wood cabinets, granite worktops, beige splashback, terracotta splashback, stainless steel appliances, lino flooring and an island.
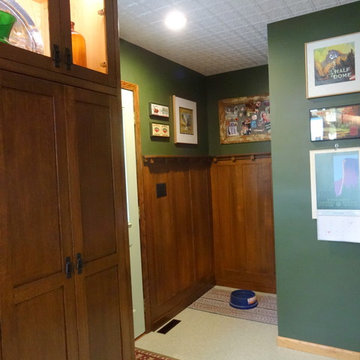
finished kitchen
Designer: Mary Alice Johnson
Contractor/Builder: Les Schweitzer
Photo of a medium sized traditional u-shaped enclosed kitchen in Omaha with a submerged sink, flat-panel cabinets, dark wood cabinets, granite worktops, green splashback, glass tiled splashback, black appliances, lino flooring and an island.
Photo of a medium sized traditional u-shaped enclosed kitchen in Omaha with a submerged sink, flat-panel cabinets, dark wood cabinets, granite worktops, green splashback, glass tiled splashback, black appliances, lino flooring and an island.
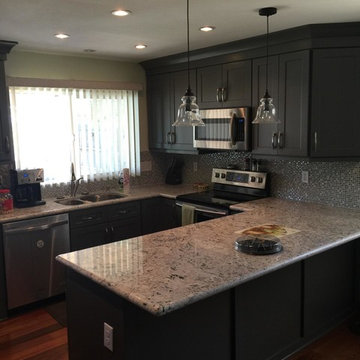
Tammy Nicholas
Photo of a small modern u-shaped kitchen/diner in Phoenix with a submerged sink, shaker cabinets, grey cabinets, granite worktops, multi-coloured splashback, glass tiled splashback, stainless steel appliances, lino flooring and a breakfast bar.
Photo of a small modern u-shaped kitchen/diner in Phoenix with a submerged sink, shaker cabinets, grey cabinets, granite worktops, multi-coloured splashback, glass tiled splashback, stainless steel appliances, lino flooring and a breakfast bar.
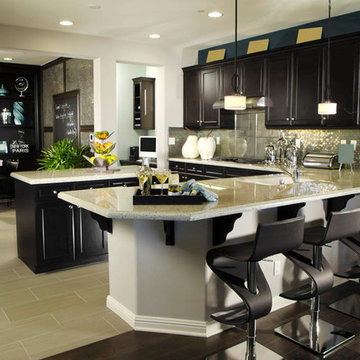
Kitchen in Chicago with black cabinets, granite worktops, metallic splashback, stainless steel appliances, lino flooring and a breakfast bar.
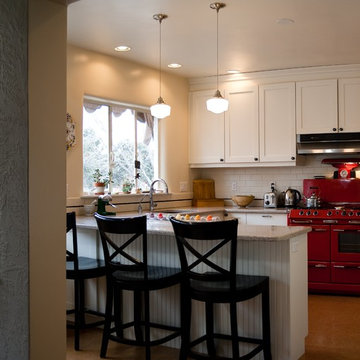
Cletus Kuhn
Inspiration for a medium sized traditional u-shaped kitchen/diner in Albuquerque with a single-bowl sink, shaker cabinets, white cabinets, granite worktops, white splashback, metro tiled splashback, coloured appliances, lino flooring and a breakfast bar.
Inspiration for a medium sized traditional u-shaped kitchen/diner in Albuquerque with a single-bowl sink, shaker cabinets, white cabinets, granite worktops, white splashback, metro tiled splashback, coloured appliances, lino flooring and a breakfast bar.
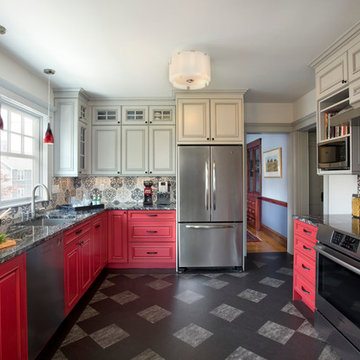
photos by Shelly Harrison
Photo of a medium sized eclectic u-shaped kitchen/diner in Boston with a submerged sink, raised-panel cabinets, red cabinets, granite worktops, ceramic splashback, stainless steel appliances, lino flooring, no island and grey splashback.
Photo of a medium sized eclectic u-shaped kitchen/diner in Boston with a submerged sink, raised-panel cabinets, red cabinets, granite worktops, ceramic splashback, stainless steel appliances, lino flooring, no island and grey splashback.
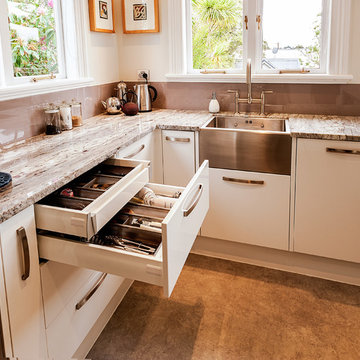
Finesse Photography. The hidden drawer system is great for cooking utensils and cutlery.
Inspiration for a medium sized classic u-shaped kitchen/diner in Auckland with white cabinets, granite worktops, glass sheet splashback, stainless steel appliances, lino flooring, a belfast sink, flat-panel cabinets, brown splashback, no island and grey floors.
Inspiration for a medium sized classic u-shaped kitchen/diner in Auckland with white cabinets, granite worktops, glass sheet splashback, stainless steel appliances, lino flooring, a belfast sink, flat-panel cabinets, brown splashback, no island and grey floors.
Kitchen with Granite Worktops and Lino Flooring Ideas and Designs
10