Kitchen with Granite Worktops and Lino Flooring Ideas and Designs
Refine by:
Budget
Sort by:Popular Today
161 - 180 of 1,238 photos
Item 1 of 3
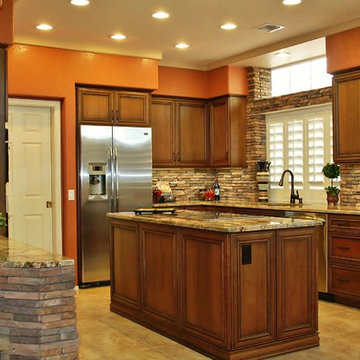
Ron Wheeler
Inspiration for a medium sized traditional u-shaped kitchen/diner in Phoenix with a submerged sink, granite worktops, stainless steel appliances, an island, raised-panel cabinets, dark wood cabinets, brown splashback, stone tiled splashback and lino flooring.
Inspiration for a medium sized traditional u-shaped kitchen/diner in Phoenix with a submerged sink, granite worktops, stainless steel appliances, an island, raised-panel cabinets, dark wood cabinets, brown splashback, stone tiled splashback and lino flooring.
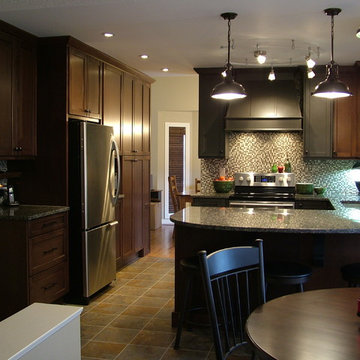
Design ideas for a small traditional u-shaped kitchen/diner in Calgary with a submerged sink, shaker cabinets, medium wood cabinets, granite worktops, multi-coloured splashback, stainless steel appliances, lino flooring and no island.
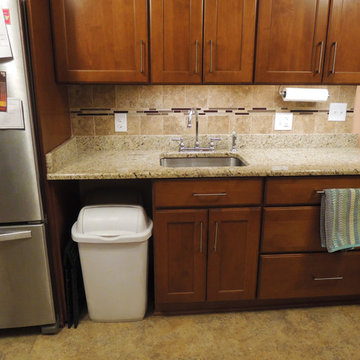
Instead of a trash pullout we left an open trash niche between sink and fridge. A convenient location — and everyone can find the trash can! There's a second can for recycling behind it.
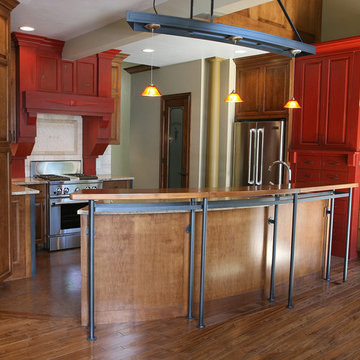
Custom metal base for kitchen bar and custom metal base for pendant lighting in kitchen.
Medium sized contemporary u-shaped kitchen pantry in Other with raised-panel cabinets, medium wood cabinets, granite worktops, beige splashback, terracotta splashback, stainless steel appliances, lino flooring and an island.
Medium sized contemporary u-shaped kitchen pantry in Other with raised-panel cabinets, medium wood cabinets, granite worktops, beige splashback, terracotta splashback, stainless steel appliances, lino flooring and an island.
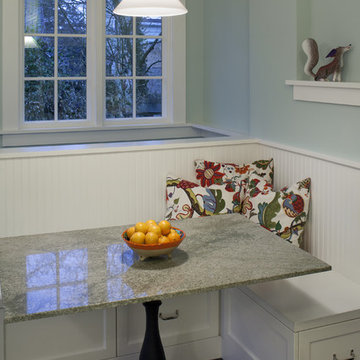
This bungalow kitchen has a flare for the contemporary with clean lines and stainless steel appliances. The mint green farm sink, mint tiles, and subtle wall color infuse the space with personality and shake up the black and white kitchen. Who wouldn't want to enjoy a cup of coffee in this bright and cozy space?
Photos: Eckert & Eckert Photography
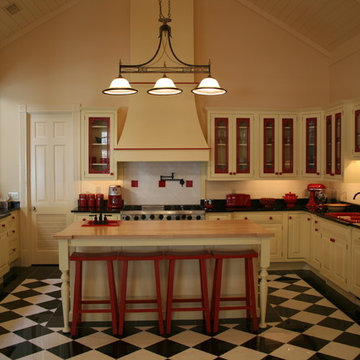
Custom blend of pale yellow and red with special mullion style
Photo of a large classic u-shaped enclosed kitchen in Huntington with a built-in sink, glass-front cabinets, white cabinets, granite worktops, beige splashback, integrated appliances, lino flooring and an island.
Photo of a large classic u-shaped enclosed kitchen in Huntington with a built-in sink, glass-front cabinets, white cabinets, granite worktops, beige splashback, integrated appliances, lino flooring and an island.
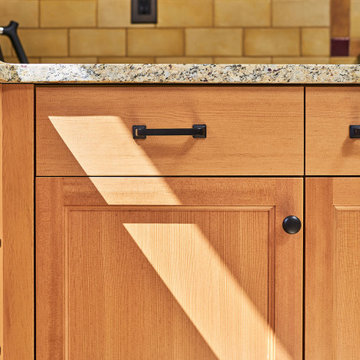
Arts and Crafts kitchen remodel in turn-of-the-century Portland Four Square, featuring a custom built-in eating nook, five-color inlay marmoleum flooring, maximized storage, and a one-of-a-kind handmade ceramic tile backsplash.
Photography by Kuda Photography
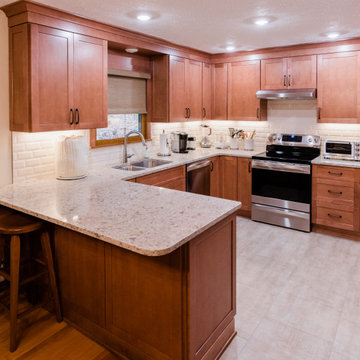
Photo of a medium sized traditional u-shaped enclosed kitchen in Cleveland with a submerged sink, recessed-panel cabinets, medium wood cabinets, granite worktops, white splashback, metro tiled splashback, stainless steel appliances, lino flooring, a breakfast bar, grey floors and multicoloured worktops.
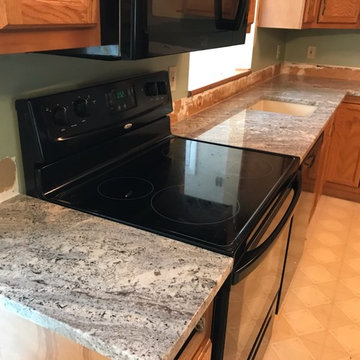
Nevaska granite, eased edge, single basin, undermount sink.
This is an example of a medium sized l-shaped enclosed kitchen in Other with a submerged sink, recessed-panel cabinets, medium wood cabinets, granite worktops, black appliances, lino flooring, a breakfast bar, beige floors and blue worktops.
This is an example of a medium sized l-shaped enclosed kitchen in Other with a submerged sink, recessed-panel cabinets, medium wood cabinets, granite worktops, black appliances, lino flooring, a breakfast bar, beige floors and blue worktops.

Kitchen in a 1926 bungalow, done to my client's brief that it should look 'original' to the house.
The three 'jewels' of the kitchen are the immaculately restored 1928 Wedgwood high-oven stove, the SubZero refrigerator/freezer designed to look like an old-fashioned ice box, and the island referencing a farmhouse table with pie-save cabinet underneath, done in ebonized oak and painted bead-board.
The red Marmoleum floor has double inlaid borders, the counters are honed black granite, and the walls, cabinets, and trim are all painted a soft ocher-based cream-colour taken from a 1926 DutchBoy paint deck. Virtually everything is custom, save the sink, faucets, and pulls, done to my original designs. The Bosch dishwasher, washer, and dryer are all hidden in the cabinetry.
All photographs courtesy David Duncan Livingston. (Kitchen featured in Fall 2018 AMERICAN BUNGALOW magazine)
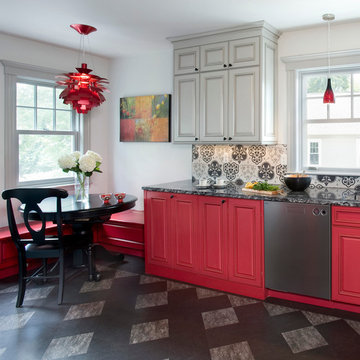
photos by Shelly Harrison
Design ideas for a medium sized bohemian l-shaped kitchen/diner in Boston with a submerged sink, raised-panel cabinets, red cabinets, granite worktops, ceramic splashback, stainless steel appliances, lino flooring, no island and grey splashback.
Design ideas for a medium sized bohemian l-shaped kitchen/diner in Boston with a submerged sink, raised-panel cabinets, red cabinets, granite worktops, ceramic splashback, stainless steel appliances, lino flooring, no island and grey splashback.
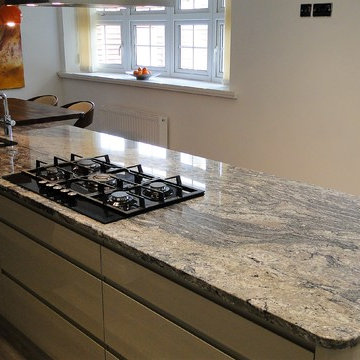
Extra wide 900mm 5 burner gas hob, Piracema granite worktop, gloss dakar handleless doors and drawers
Large contemporary l-shaped kitchen/diner in Other with a submerged sink, flat-panel cabinets, beige cabinets, granite worktops, stainless steel appliances, lino flooring, an island and brown floors.
Large contemporary l-shaped kitchen/diner in Other with a submerged sink, flat-panel cabinets, beige cabinets, granite worktops, stainless steel appliances, lino flooring, an island and brown floors.
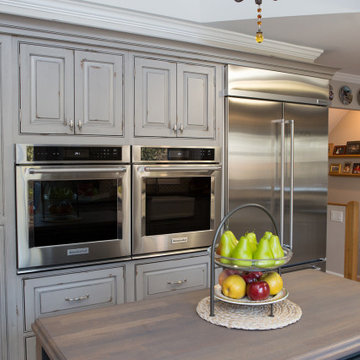
Medium sized u-shaped kitchen/diner in Chicago with a belfast sink, raised-panel cabinets, distressed cabinets, granite worktops, beige splashback, mosaic tiled splashback, stainless steel appliances, lino flooring, an island, beige floors and black worktops.
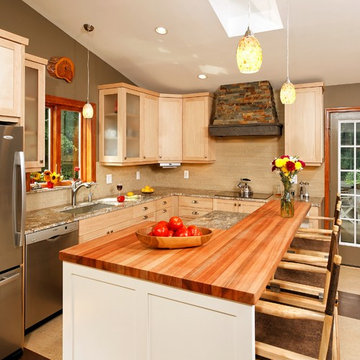
Transitional and Creative Kitchen. Photos by Hadley Photography
Design ideas for a small traditional l-shaped open plan kitchen in DC Metro with a submerged sink, shaker cabinets, light wood cabinets, granite worktops, beige splashback, glass tiled splashback, stainless steel appliances, lino flooring and an island.
Design ideas for a small traditional l-shaped open plan kitchen in DC Metro with a submerged sink, shaker cabinets, light wood cabinets, granite worktops, beige splashback, glass tiled splashback, stainless steel appliances, lino flooring and an island.
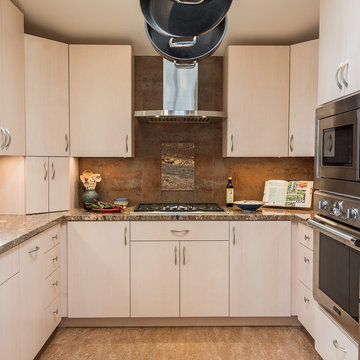
Meredith Gilardoni Photography
Small contemporary u-shaped enclosed kitchen in San Francisco with a submerged sink, flat-panel cabinets, light wood cabinets, granite worktops, metallic splashback, porcelain splashback, stainless steel appliances, lino flooring, no island and orange floors.
Small contemporary u-shaped enclosed kitchen in San Francisco with a submerged sink, flat-panel cabinets, light wood cabinets, granite worktops, metallic splashback, porcelain splashback, stainless steel appliances, lino flooring, no island and orange floors.
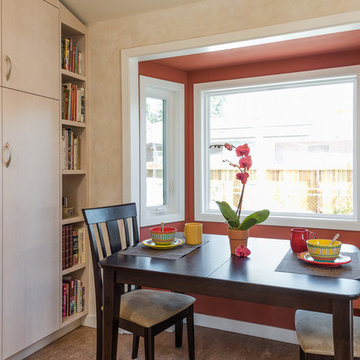
Meredith Gilardoni Photography
Design ideas for a small contemporary u-shaped enclosed kitchen in San Francisco with a submerged sink, flat-panel cabinets, light wood cabinets, granite worktops, metallic splashback, porcelain splashback, stainless steel appliances, lino flooring, no island and orange floors.
Design ideas for a small contemporary u-shaped enclosed kitchen in San Francisco with a submerged sink, flat-panel cabinets, light wood cabinets, granite worktops, metallic splashback, porcelain splashback, stainless steel appliances, lino flooring, no island and orange floors.
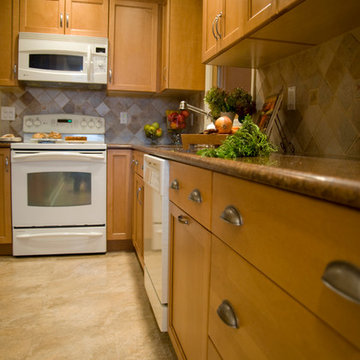
Photo of a small l-shaped kitchen/diner in New York with a submerged sink, recessed-panel cabinets, light wood cabinets, granite worktops, multi-coloured splashback, ceramic splashback, white appliances and lino flooring.
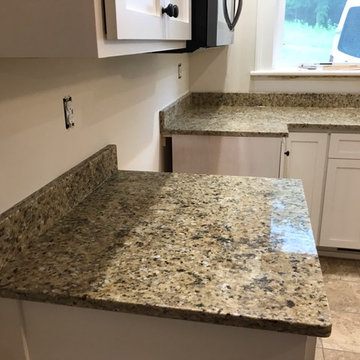
New Venetian Gold granite, eased edge, single basin, apron front, stainless steel sink.
This is an example of a medium sized l-shaped enclosed kitchen in Other with a belfast sink, recessed-panel cabinets, white cabinets, granite worktops, stainless steel appliances, lino flooring, no island, brown floors and brown worktops.
This is an example of a medium sized l-shaped enclosed kitchen in Other with a belfast sink, recessed-panel cabinets, white cabinets, granite worktops, stainless steel appliances, lino flooring, no island, brown floors and brown worktops.
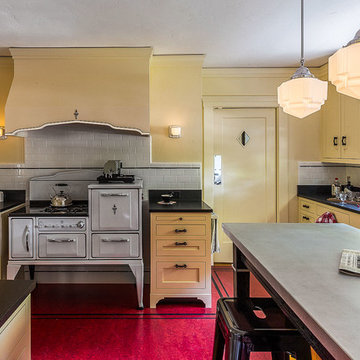
Kitchen in a 1926 bungalow, done to my client's brief that it should look 'original' to the house.
The three 'jewels' of the kitchen are the immaculately restored 1928 Wedgwood high-oven stove, the SubZero refrigerator/freezer designed to look like an old-fashioned ice box, and the island referencing a farmhouse table with pie-save cabinet underneath, done in ebonized oak and painted bead-board.
The red Marmoleum floor has double inlaid borders, the counters are honed black granite, and the walls, cabinets, and trim are all painted a soft ocher-based cream-colour taken from a 1926 DutchBoy paint deck. Virtually everything is custom, save the sink, faucets, and pulls, done to my original designs. The Bosch dishwasher, washer, and dryer are all hidden in the cabinetry.
All photographs courtesy David Duncan Livingston. (Kitchen featured in Fall 2018 AMERICAN BUNGALOW magazine)
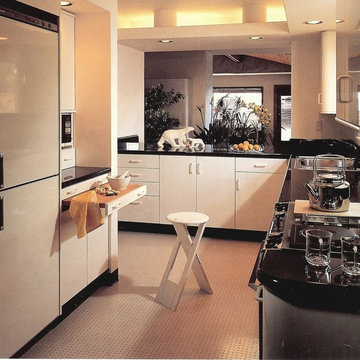
A contemporary kitchen featuring high-gloss white laminate cabinetry with black granite counters. Note the light bridges at the ceiling and the overall clean lines of the space. A black clad toe kick emphasizes the transition between the floor and the cabinetry -- keeping the crisp white of the floor from blending boringly into the cabinets & creating unique visual planes.
Kitchen with Granite Worktops and Lino Flooring Ideas and Designs
9