Kitchen with Granite Worktops and Marble Splashback Ideas and Designs
Refine by:
Budget
Sort by:Popular Today
121 - 140 of 4,738 photos
Item 1 of 3
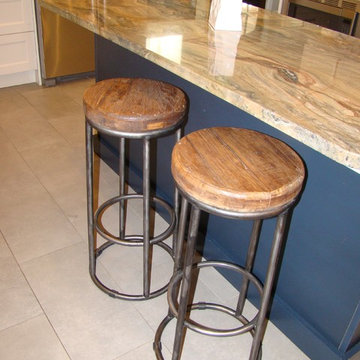
Navy blue island, reclaimed wood bar stools
Ron Garrison Photography
Photo of a large classic u-shaped kitchen/diner in Denver with a double-bowl sink, recessed-panel cabinets, granite worktops, white splashback, marble splashback, stainless steel appliances, ceramic flooring, an island, grey floors, multicoloured worktops and blue cabinets.
Photo of a large classic u-shaped kitchen/diner in Denver with a double-bowl sink, recessed-panel cabinets, granite worktops, white splashback, marble splashback, stainless steel appliances, ceramic flooring, an island, grey floors, multicoloured worktops and blue cabinets.
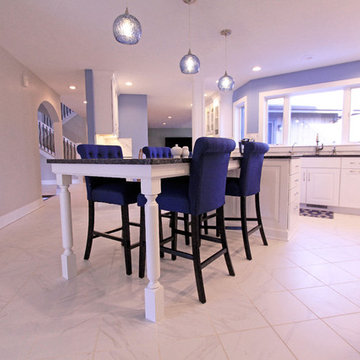
Design ideas for a medium sized traditional l-shaped open plan kitchen in Grand Rapids with a double-bowl sink, raised-panel cabinets, white cabinets, granite worktops, grey splashback, marble splashback, stainless steel appliances, marble flooring, an island, white floors and black worktops.
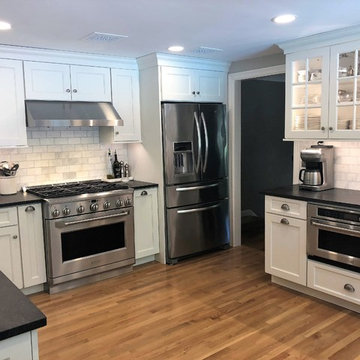
Medium sized classic l-shaped enclosed kitchen in Boston with a belfast sink, shaker cabinets, white cabinets, granite worktops, white splashback, marble splashback, stainless steel appliances, medium hardwood flooring, no island, beige floors and black worktops.
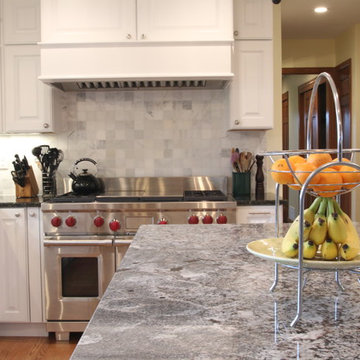
This farmhouse got a much needed update including expanding and opening the kitchen into the sunroom and dining space. Custom White Maple Cabinets fill the space leaving rustic wood flooring and trim work around the enlarged window space. Built-in custom cabinets for microwave, dishwasher and vent hood all allow for an inviting space. Granite on island is one-of-a-kind and allows for plenty of seating. Rustic pendant lighting through the space helps tie together the natural rustic elements of this early 1900 Farmhouse tucked away in the suburbs of Milwaukee.
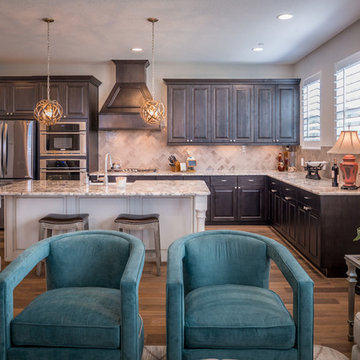
Photo of a large grey and cream l-shaped kitchen/diner in Houston with a belfast sink, recessed-panel cabinets, dark wood cabinets, granite worktops, grey splashback, marble splashback, stainless steel appliances, light hardwood flooring, an island and brown floors.
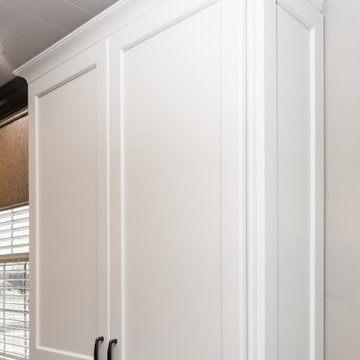
For this beautiful kitchen remodel the homeowners wanted a better layout of the kitchen. We rearranged a few cabinets and closed off a wall to the dining room and added a new opening into the kitchen from the hallway. We refaced the existing cabinets with a Walzcraft Shaker 2 ½ Stiles and Rails door. The island was done in Alder in a custom stain while the rest of the kitchen was done in Maple in Pearl. We also added a custom appliance garage in one corner. We then installed a Granite countertop in African Rainbow and a Picket Fence Marble backsplash. With added lighting, installation of new lighting fixtures, ceiling clad with shiplap and the contrasting crown, this kitchen got a huge transformation.
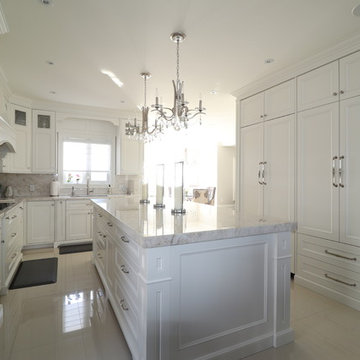
This is an example of an expansive modern u-shaped enclosed kitchen in Toronto with a double-bowl sink, shaker cabinets, white cabinets, granite worktops, grey splashback, marble splashback, stainless steel appliances, ceramic flooring, an island, white floors and grey worktops.
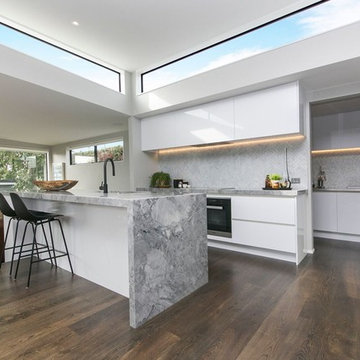
Design ideas for a large modern galley kitchen/diner in Auckland with a submerged sink, white cabinets, granite worktops, grey splashback, marble splashback, stainless steel appliances, laminate floors, an island and brown floors.
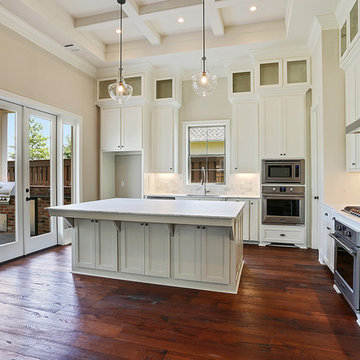
Photo of a medium sized classic u-shaped kitchen/diner in New Orleans with a submerged sink, shaker cabinets, white cabinets, granite worktops, white splashback, marble splashback, stainless steel appliances, dark hardwood flooring and an island.
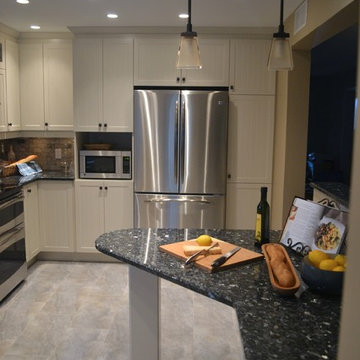
The blue pearl granite countertop and the tumbled marble backsplash coordinate perfectly to create a rustic but refined look for this kitchen.
LISA GOULET DESIGN
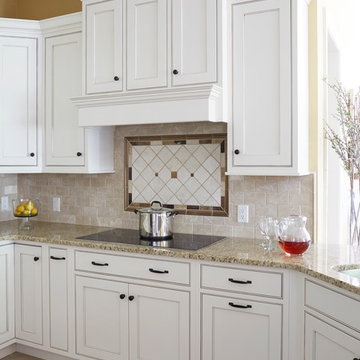
Cabinets: Mouser Centra Maple Cabinets China w/Chocolate Glaze
Countertop: 3CM Granite - Giallo Ornamental
Hardware: Amerock Highland Ridge Knob- Dark Oiled Bronze
Floor Tile: Happy Floors Pietra D'Assisi Beige 16 x 16 Flo
Backsplash: Maniscalco Olgas Stone Tumbled Botticino Marble & Newton Bronze 2x2 Insert & Manly Bronze 1-3/8 x 8 Chair Rail & Anakie Marble & Metal Bologna 1 1/4 x 4 Mosaic
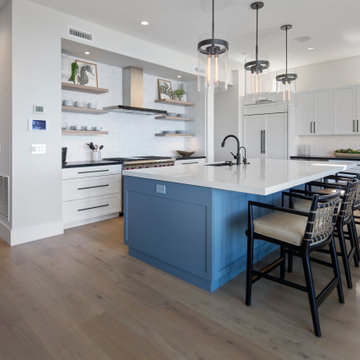
Classic coastal casual kitchen
This is an example of a medium sized nautical l-shaped open plan kitchen in San Diego with a single-bowl sink, shaker cabinets, white cabinets, granite worktops, white splashback, marble splashback, integrated appliances, light hardwood flooring, an island, beige floors and black worktops.
This is an example of a medium sized nautical l-shaped open plan kitchen in San Diego with a single-bowl sink, shaker cabinets, white cabinets, granite worktops, white splashback, marble splashback, integrated appliances, light hardwood flooring, an island, beige floors and black worktops.
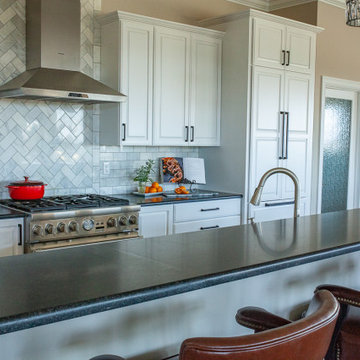
Design ideas for a medium sized traditional galley open plan kitchen in Boise with a submerged sink, raised-panel cabinets, white cabinets, granite worktops, white splashback, marble splashback, integrated appliances, medium hardwood flooring, a breakfast bar, brown floors and black worktops.
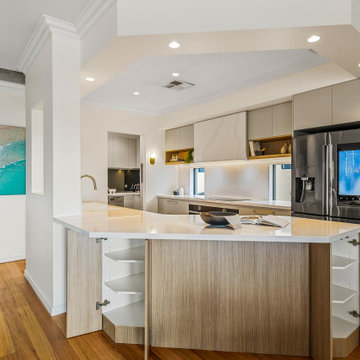
Design ideas for a large contemporary l-shaped kitchen pantry in Perth with a submerged sink, granite worktops, white splashback, marble splashback, stainless steel appliances, medium hardwood flooring, an island, brown floors and white worktops.
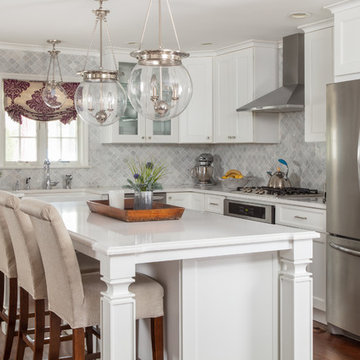
Kitchen
This is an example of a large classic l-shaped kitchen in Other with a belfast sink, recessed-panel cabinets, white cabinets, granite worktops, grey splashback, marble splashback, stainless steel appliances, bamboo flooring, an island, brown floors and white worktops.
This is an example of a large classic l-shaped kitchen in Other with a belfast sink, recessed-panel cabinets, white cabinets, granite worktops, grey splashback, marble splashback, stainless steel appliances, bamboo flooring, an island, brown floors and white worktops.
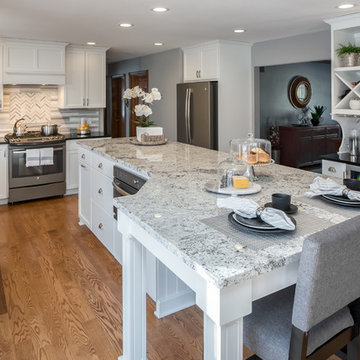
The custom designed, multi-functioning island seats 8 guests, and is topped with accenting Arctic White granite.
The size and design of this large island provide a generous workspace and enough seating to eliminate the need for a traditional table and chairs.
James Meyer Photography
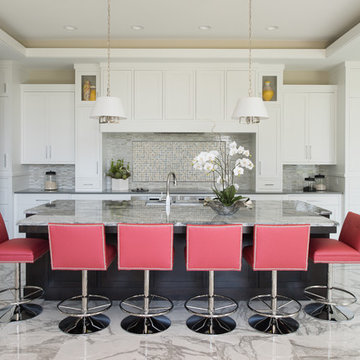
Inspiration for a large traditional l-shaped open plan kitchen in Minneapolis with shaker cabinets, white cabinets, granite worktops, grey splashback, marble splashback, integrated appliances, marble flooring, an island and grey floors.
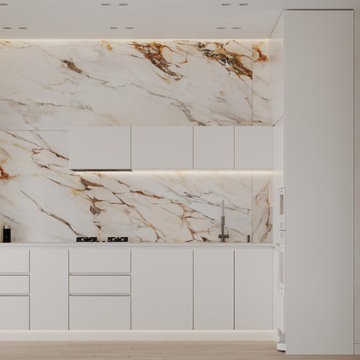
This is an example of a medium sized contemporary single-wall open plan kitchen in Other with a double-bowl sink, flat-panel cabinets, white cabinets, granite worktops, beige splashback, marble splashback, white appliances, laminate floors, no island, beige floors and white worktops.
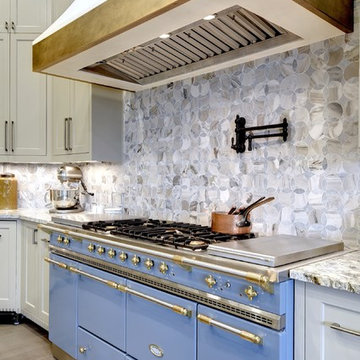
Twist Tours
Photo of an expansive mediterranean u-shaped open plan kitchen in Austin with a submerged sink, shaker cabinets, beige cabinets, granite worktops, blue splashback, marble splashback, integrated appliances, light hardwood flooring, multiple islands, grey floors and grey worktops.
Photo of an expansive mediterranean u-shaped open plan kitchen in Austin with a submerged sink, shaker cabinets, beige cabinets, granite worktops, blue splashback, marble splashback, integrated appliances, light hardwood flooring, multiple islands, grey floors and grey worktops.
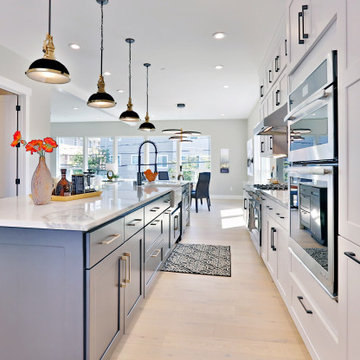
The kitchen dreams are made of including a 14' pearl fantasy island, an immense pantry, high design of white shaker cabinets off set by sleek black marble backsplash accented by a pop of gold. Built in 96" tall fridge, 36" chef's stove with an additional built in oven and microwave combo and a farmhouse sink. Bright, natural light floods the open floor plan opening up to an outdoor covered deck complete with fireplace making this an amazing entertaining home.
For those seeking an urban lifestyle in the suburbs, this is a must see! Brand new detached single family homes with main and upper levels showcasing gorgeous panoramic mountain views. Incredibly efficient, open concept living with bold design trendwatchers are sure to embrace. Bright & airy spaces include an entertainers kitchen with cool eclectic accents & large great room provides space to dine & entertain with huge windows capturing spectacular views. Resort inspired master suite with divine bathroom & private balcony. Lower-level bonus room has attached full bathroom & wet bar - 4th bedroom or space to run an in-home business, which is permitted by zoning. No HOA & a prime location just 2 blocks from savory dining & fun entertainment!
Kitchen with Granite Worktops and Marble Splashback Ideas and Designs
7