Kitchen with Granite Worktops and Marble Splashback Ideas and Designs
Refine by:
Budget
Sort by:Popular Today
121 - 140 of 4,738 photos
Item 1 of 3
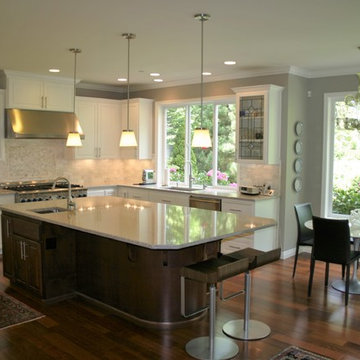
Inspiration for a large classic u-shaped kitchen/diner in Austin with a submerged sink, raised-panel cabinets, white cabinets, granite worktops, stainless steel appliances, an island, white splashback, marble splashback, dark hardwood flooring and brown floors.

White cabinetry is always classic and this beautiful remodel completed in Durham is no exception. The hardwood floors run throughout the downstairs, tying the formal dining room, breakfast room, and living room all together. The soft cream walls offset the Blue Pearl granite countertops and white cabinets, making the space both inviting and elegant. Double islands allow guests to enjoy a nice glass of wine and a seat right in the kitchen while allowing the homeowners their own prep-island at the same time. The homeowners requested a kitchen built for entertaining for family and friends and this kitchen does not disappoint.
copyright 2011 marilyn peryer photography
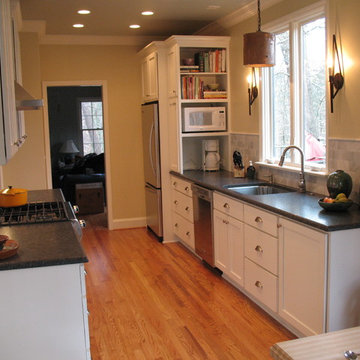
This client wanted a lot of built-ins for storage in a galley kitchen but asked that I not design any wall cabinets flanking the new casement windows. We added a baking island at the other end of this kitchen.
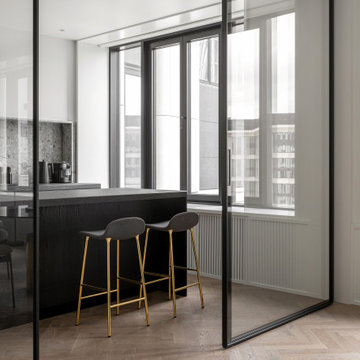
Photo of a medium sized contemporary single-wall enclosed kitchen in Moscow with a submerged sink, flat-panel cabinets, black cabinets, granite worktops, grey splashback, marble splashback, medium hardwood flooring, an island and grey worktops.
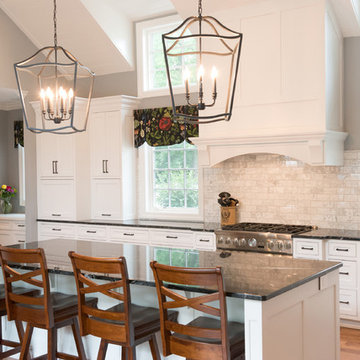
Sean Patrick Builders
Inspiration for a large classic kitchen/diner in Other with a belfast sink, beaded cabinets, white cabinets, granite worktops, marble splashback, stainless steel appliances, light hardwood flooring, an island, brown floors and black worktops.
Inspiration for a large classic kitchen/diner in Other with a belfast sink, beaded cabinets, white cabinets, granite worktops, marble splashback, stainless steel appliances, light hardwood flooring, an island, brown floors and black worktops.
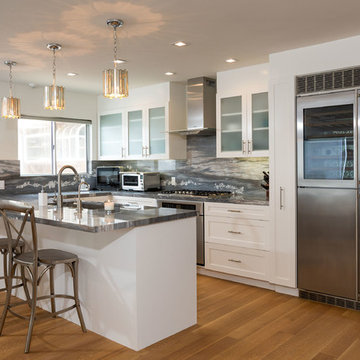
We used a very neutral palate and allowed the view to be the focal point. We repeated the same colors and materials throughout the kitchen to keep the flow of the design cohesive.
Home located in Tampa, Florida. Designed by Florida-based interior design firm Crespo Design Group, who also serves Malibu, Tampa, New York City, the Caribbean, and other areas throughout the United States.

The kitchen was remodeled with stainless steel appliances, maple shaker cabinets, absolute black leathered granite countertops, and a large curved island with ice white quartzite top. We also relocated the powder room on the main floor and installed a floating vanity with a custom stone top.
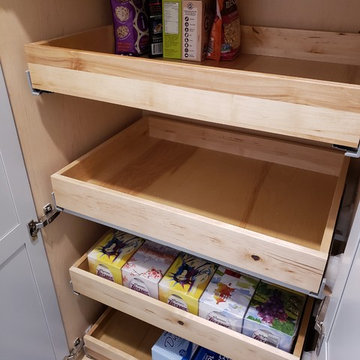
Photo of a small traditional galley kitchen pantry in New York with a belfast sink, shaker cabinets, grey cabinets, granite worktops, black splashback, marble splashback, stainless steel appliances, porcelain flooring, no island, grey floors and white worktops.
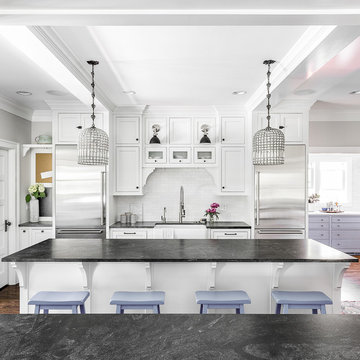
Photo of a large rural open plan kitchen in Chicago with a belfast sink, beaded cabinets, white cabinets, granite worktops, white splashback, marble splashback, stainless steel appliances, medium hardwood flooring, multiple islands and brown floors.
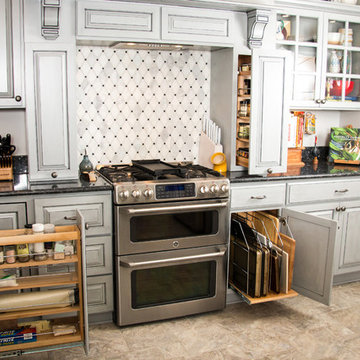
Grey paint and glazed finish on cabinets with accessories galore! Old sink window now overlooks a sun room addition on back of home. Stainless steel appliances and black, speckled granite counters complete the look.
Photos by Studio316 Photography
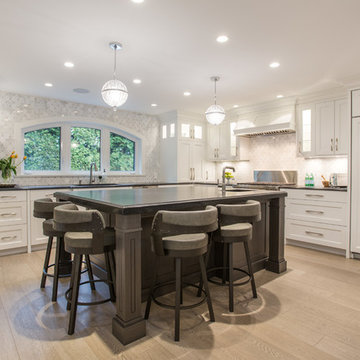
Beautiful Three Bedroom, Three Bath North Vancouver Home Renovation To The Studs And Top Floor Addition Project Featuring An Open Concept Living And Kitchen Area, Beautiful Entertainment Area On The Lower Floor, And A Fully Landscape Back Yard Including A Spacious Hot Tub. The Finishes Include High End Custom Cabinetry & Millwork, Stone Surround Fireplaces, Marble Tile In The Kitchen & Bathrooms, Cambrian Black Leather Granite Counter-tops, Hand Scraped Engineered Oak Hardwood Through Out, LED Lighting, and Fresh Custom Designer Paint Through Out. North Vancouver Home Builder Goldcon Construction.
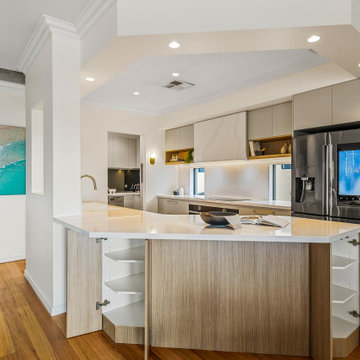
Design ideas for a large contemporary l-shaped kitchen pantry in Perth with a submerged sink, granite worktops, white splashback, marble splashback, stainless steel appliances, medium hardwood flooring, an island, brown floors and white worktops.
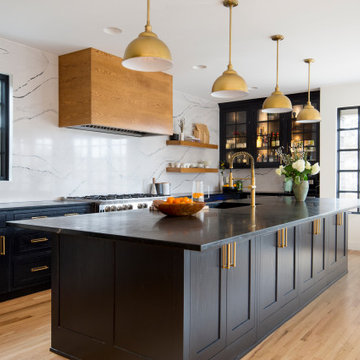
Our design studio fully renovated this beautiful 1980s home. We divided the large living room into dining and living areas with a shared, updated fireplace. The original formal dining room became a bright and fun family room. The kitchen got sophisticated new cabinets, colors, and an amazing quartz backsplash. In the bathroom, we added wooden cabinets and replaced the bulky tub-shower combo with a gorgeous freestanding tub and sleek black-tiled shower area. We also upgraded the den with comfortable minimalist furniture and a study table for the kids.
---
Project designed by Miami interior designer Margarita Bravo. She serves Miami as well as surrounding areas such as Coconut Grove, Key Biscayne, Miami Beach, North Miami Beach, and Hallandale Beach.
For more about MARGARITA BRAVO, click here: https://www.margaritabravo.com/
To learn more about this project, click here
https://www.margaritabravo.com/portfolio/greenwood-village-home-renovation
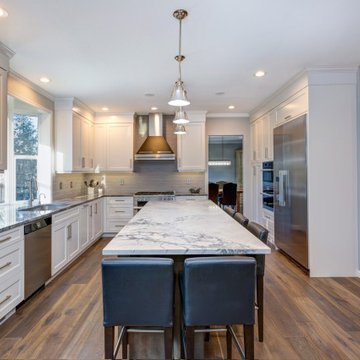
Medium sized classic u-shaped kitchen/diner in DC Metro with a single-bowl sink, recessed-panel cabinets, grey cabinets, granite worktops, grey splashback, marble splashback, stainless steel appliances, medium hardwood flooring, an island, brown floors and grey worktops.
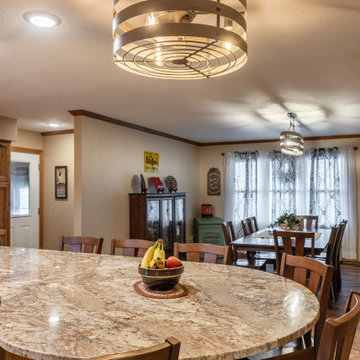
This is an example of a medium sized rustic l-shaped kitchen/diner in St Louis with a submerged sink, recessed-panel cabinets, light wood cabinets, granite worktops, beige splashback, marble splashback, stainless steel appliances, vinyl flooring, an island, brown floors and brown worktops.
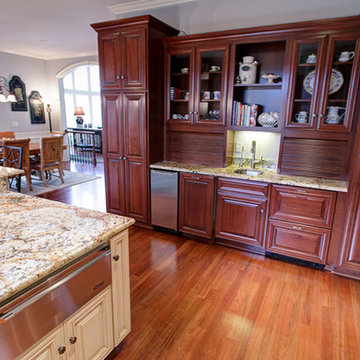
The clients didn't have enough room for storage in their kitchen. We moved the stairs that were in this location, to the Great Room ( see background for stairs). We added this beverage center which is complete with 18" dishwasher, ice maker, bar sink, 2 refrigerator drawers, storage for small appliances behind the tambour doors, and glass ware behind the glass door cabinets.
We gave a lot of thought into how the family and their children would use this beverage area. It's a "self-serve" area but everything is laid out logically to help yourself. This eliminates traffic in the cooking area of the kitchen.
The new pantries provide vertical pull-outs so the homeowner can see everything they have at once. Since the original cabinets were a custom cabinet & finish, it was not a problem to match this design to the existing kitchen.
Photos by Dale Clark
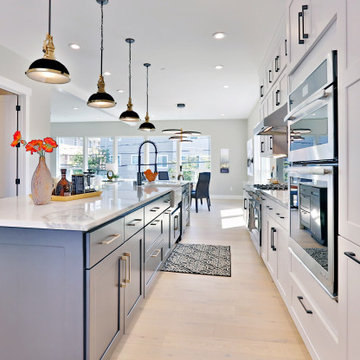
The kitchen dreams are made of including a 14' pearl fantasy island, an immense pantry, high design of white shaker cabinets off set by sleek black marble backsplash accented by a pop of gold. Built in 96" tall fridge, 36" chef's stove with an additional built in oven and microwave combo and a farmhouse sink. Bright, natural light floods the open floor plan opening up to an outdoor covered deck complete with fireplace making this an amazing entertaining home.
For those seeking an urban lifestyle in the suburbs, this is a must see! Brand new detached single family homes with main and upper levels showcasing gorgeous panoramic mountain views. Incredibly efficient, open concept living with bold design trendwatchers are sure to embrace. Bright & airy spaces include an entertainers kitchen with cool eclectic accents & large great room provides space to dine & entertain with huge windows capturing spectacular views. Resort inspired master suite with divine bathroom & private balcony. Lower-level bonus room has attached full bathroom & wet bar - 4th bedroom or space to run an in-home business, which is permitted by zoning. No HOA & a prime location just 2 blocks from savory dining & fun entertainment!
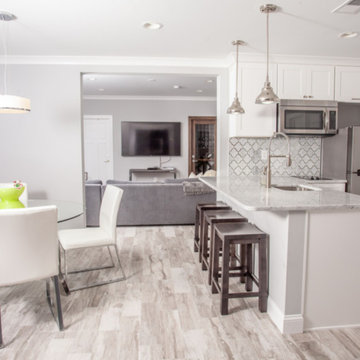
Design ideas for a medium sized traditional l-shaped kitchen/diner in Atlanta with a submerged sink, recessed-panel cabinets, white cabinets, granite worktops, white splashback, marble splashback, stainless steel appliances, light hardwood flooring, a breakfast bar, grey floors and white worktops.
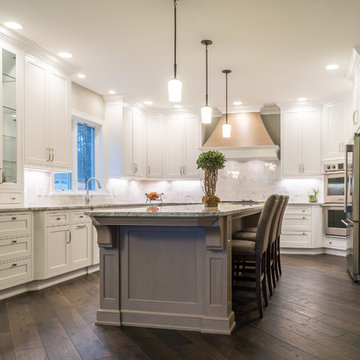
Wide plank dark brown hickory - our Crescent City hardwood floor: https://revelwoods.com/products/864/detail?space=e1489276-963a-45a5-a192-f36a9d86aa9c
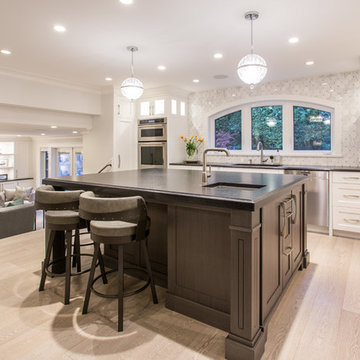
Phillip Crocker Photography
Photo of a large traditional l-shaped kitchen/diner in Vancouver with a submerged sink, shaker cabinets, white cabinets, granite worktops, grey splashback, marble splashback, stainless steel appliances, medium hardwood flooring, an island, beige floors and black worktops.
Photo of a large traditional l-shaped kitchen/diner in Vancouver with a submerged sink, shaker cabinets, white cabinets, granite worktops, grey splashback, marble splashback, stainless steel appliances, medium hardwood flooring, an island, beige floors and black worktops.
Kitchen with Granite Worktops and Marble Splashback Ideas and Designs
7