Kitchen with Granite Worktops and Marble Splashback Ideas and Designs
Refine by:
Budget
Sort by:Popular Today
81 - 100 of 4,738 photos
Item 1 of 3
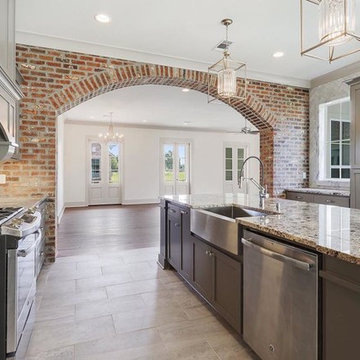
Photo of a large classic galley open plan kitchen in New Orleans with a belfast sink, recessed-panel cabinets, grey cabinets, granite worktops, white splashback, marble splashback, stainless steel appliances and an island.
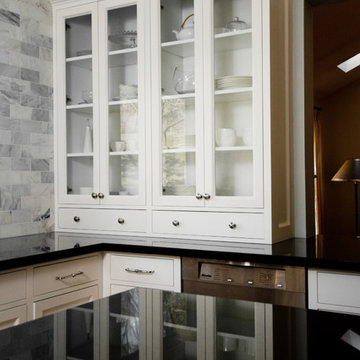
Design ideas for a traditional kitchen in Toronto with glass-front cabinets, white cabinets, white splashback, stainless steel appliances, granite worktops and marble splashback.
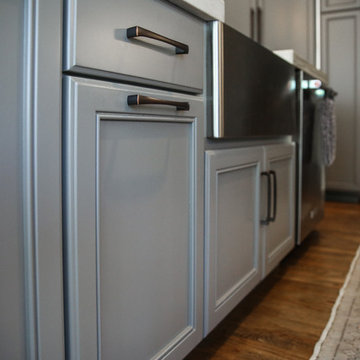
Kitchen Cabinets by Eudy's Cabinets in Stanley, NC
This is an example of a medium sized classic single-wall kitchen/diner in Charlotte with a belfast sink, recessed-panel cabinets, grey cabinets, granite worktops, multi-coloured splashback, marble splashback, stainless steel appliances, medium hardwood flooring, an island, beige floors and grey worktops.
This is an example of a medium sized classic single-wall kitchen/diner in Charlotte with a belfast sink, recessed-panel cabinets, grey cabinets, granite worktops, multi-coloured splashback, marble splashback, stainless steel appliances, medium hardwood flooring, an island, beige floors and grey worktops.
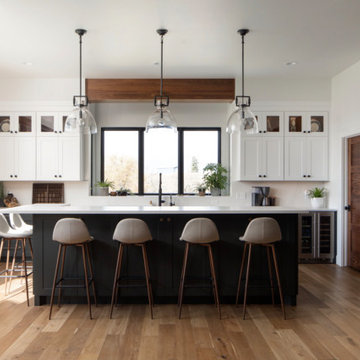
Photo of a large scandinavian l-shaped open plan kitchen in Other with a built-in sink, beaded cabinets, white cabinets, granite worktops, white splashback, marble splashback, stainless steel appliances, light hardwood flooring, an island, brown floors and white worktops.
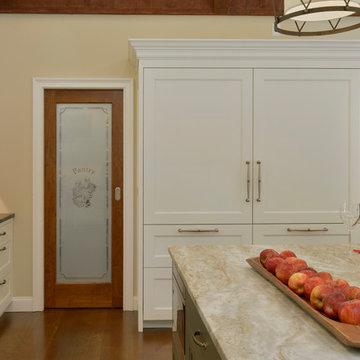
Bilotta senior designer, Paula Greer, teamed up with architect, Robin Zahn to design this large gourmet kitchen for a family that does a lot of entertaining and cooking. While the wife was the decision maker for the overall aesthetics, the functionality of the space was driven by the husband, the aspiring chef. He had specific requests on how he wanted his “work area” set up. The team designed a cooking area featuring a 48” range across from a prep sink surrounded by 10 feet of work space. All the cooking essentials are at arm’s length – spice pull-out; interior knife block; baskets for root vegetables; cooking utensil drawers; and even a stainless-steel shelf above the range to keep plates warm before serving. Further down, away from the “chef”, is the “clean-up” area with a larger sink and the dishwasher. The microwave and the refrigerators/freezers are also at this opposite end, keeping the rest of the family out of his space when he’s cooking. This was his #1 request. The wet bar, just off of the kitchen, also houses a beverage unit and the coffee maker which keeps people out of the way during prep time. The kitchen was part of a larger addition which allowed them to incorporate the high ceiling, opening up the space to make room for the 6 feet worth of refrigeration and the large 10-foot island that works simultaneously for prep and eating. The Artistic Tile mosaic backsplash, where possible, starts at the countertop and continues all the way up to the molding at the ceiling emphasizing the height of the space, and the size of the room, even more.
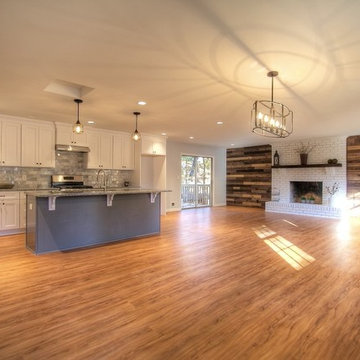
Design ideas for a large classic single-wall open plan kitchen in Atlanta with a submerged sink, shaker cabinets, white cabinets, granite worktops, grey splashback, marble splashback, stainless steel appliances, medium hardwood flooring, an island, brown floors and grey worktops.
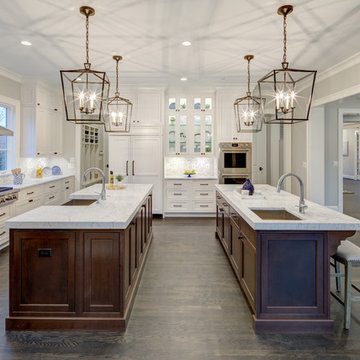
This is an example of an expansive traditional l-shaped enclosed kitchen in DC Metro with recessed-panel cabinets, white cabinets, granite worktops, grey splashback, marble splashback, integrated appliances, dark hardwood flooring, multiple islands, brown floors and grey worktops.
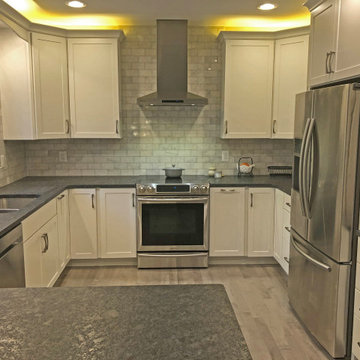
This Davidsonville kitchen remodel features classic HomeCrest by MasterBrand Cabinets Sedona style Maple cabinetry in Alpine, accented by Top Knobs Hindra pulls and a steel gray leathered granite countertop. The backsplash adds natural texture with 3x6 Carrara marble tiles, and under and over cabinet lighting offers task lighting and highlights design features. The design also includes an Allora USA double bowl sink paired with a Delta Cassidy faucet, and Samsung appliances. A peninsula with barstools is an ideal spot for casual dining.
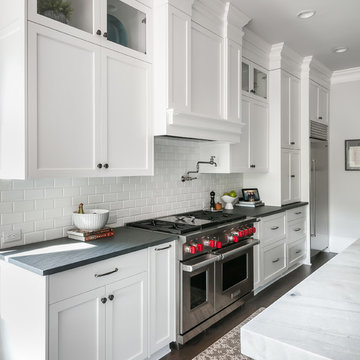
Inspiration for a traditional galley kitchen/diner in Atlanta with a single-bowl sink, shaker cabinets, granite worktops, white splashback, marble splashback, stainless steel appliances, dark hardwood flooring, an island, brown floors and black worktops.
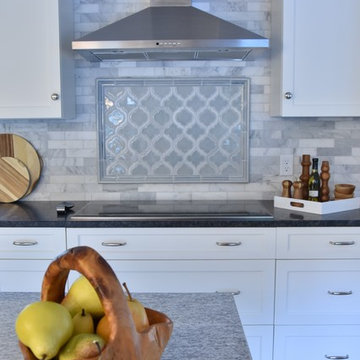
Traditional kitchen/diner in Boston with a belfast sink, recessed-panel cabinets, white cabinets, granite worktops, marble splashback, stainless steel appliances, light hardwood flooring and an island.
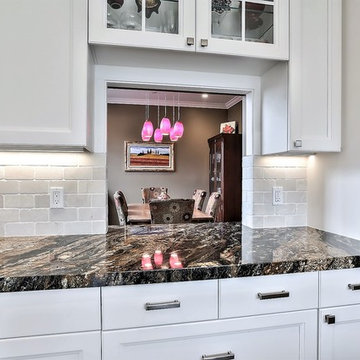
Design ideas for a medium sized traditional l-shaped open plan kitchen in San Francisco with a single-bowl sink, recessed-panel cabinets, white cabinets, granite worktops, beige splashback, marble splashback, stainless steel appliances, medium hardwood flooring, an island and brown floors.
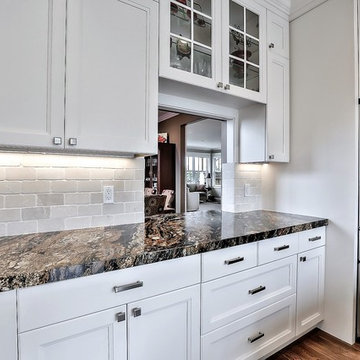
Design ideas for a medium sized classic l-shaped open plan kitchen in San Francisco with a single-bowl sink, recessed-panel cabinets, white cabinets, granite worktops, beige splashback, marble splashback, stainless steel appliances, medium hardwood flooring, an island and brown floors.
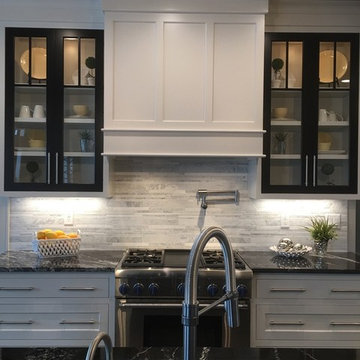
Back Splash: Inspired Spaces (Shaw Meditation Random Liner in White Marble)
Cabinets: Showcase Kitchens Inc (Toque White)
Sink: Gerhard's Kitchen & Bath
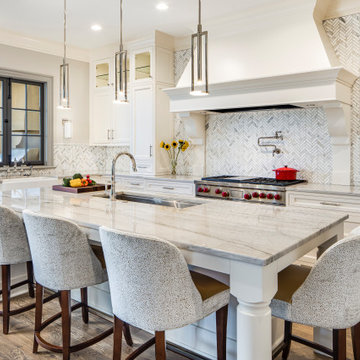
White beaded inset shaker style in five quarter door by Bremtown Cabinetry.
Designed by Brodie Smith at Kitchens of the South
Photo of a large classic u-shaped kitchen/diner in Charlotte with a belfast sink, beaded cabinets, white cabinets, granite worktops, grey splashback, marble splashback, integrated appliances, medium hardwood flooring, an island, brown floors and grey worktops.
Photo of a large classic u-shaped kitchen/diner in Charlotte with a belfast sink, beaded cabinets, white cabinets, granite worktops, grey splashback, marble splashback, integrated appliances, medium hardwood flooring, an island, brown floors and grey worktops.
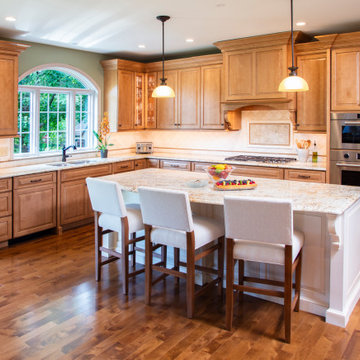
This is an example of a large contemporary l-shaped kitchen/diner in Philadelphia with a double-bowl sink, raised-panel cabinets, medium wood cabinets, granite worktops, beige splashback, marble splashback, stainless steel appliances, dark hardwood flooring, an island, brown floors and beige worktops.
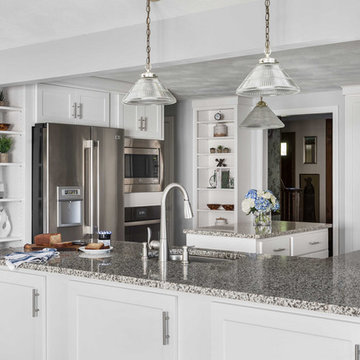
Inspiration for an expansive contemporary u-shaped kitchen in Philadelphia with a single-bowl sink, recessed-panel cabinets, white cabinets, granite worktops, grey splashback, marble splashback, stainless steel appliances, medium hardwood flooring, an island, brown floors and grey worktops.
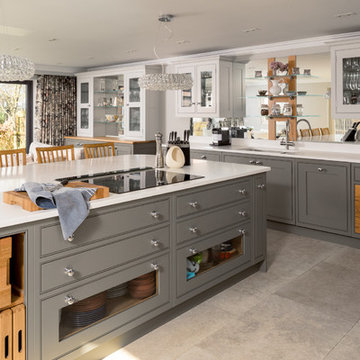
This space has everything you will need and more, top appliances all build it with easy flow from the oven, microwave, fridge, sink and stove top.
Photo of a large classic u-shaped open plan kitchen in Manchester with a built-in sink, glass-front cabinets, grey cabinets, granite worktops, white splashback, marble splashback, stainless steel appliances, porcelain flooring, multiple islands, grey floors and white worktops.
Photo of a large classic u-shaped open plan kitchen in Manchester with a built-in sink, glass-front cabinets, grey cabinets, granite worktops, white splashback, marble splashback, stainless steel appliances, porcelain flooring, multiple islands, grey floors and white worktops.
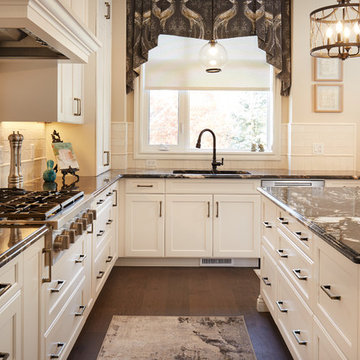
https://www.houzz.com/pro/rpkphoto
Design ideas for a small traditional u-shaped enclosed kitchen in Edmonton with a submerged sink, shaker cabinets, white cabinets, granite worktops, white splashback, marble splashback, stainless steel appliances, dark hardwood flooring, an island, brown floors and black worktops.
Design ideas for a small traditional u-shaped enclosed kitchen in Edmonton with a submerged sink, shaker cabinets, white cabinets, granite worktops, white splashback, marble splashback, stainless steel appliances, dark hardwood flooring, an island, brown floors and black worktops.
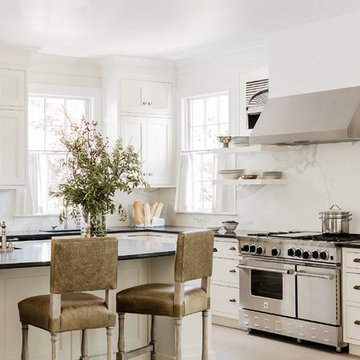
Governor's House Kitchen by Lisa Tharp. 2019 Bulfinch Award - Interior Design. Photo by Michael J. Lee
Beach style l-shaped kitchen with shaker cabinets, white cabinets, granite worktops, white splashback, marble splashback, stainless steel appliances, light hardwood flooring, an island, black worktops and beige floors.
Beach style l-shaped kitchen with shaker cabinets, white cabinets, granite worktops, white splashback, marble splashback, stainless steel appliances, light hardwood flooring, an island, black worktops and beige floors.
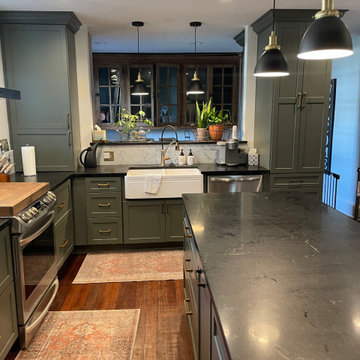
Inspiration for a medium sized classic l-shaped kitchen in Chicago with a belfast sink, shaker cabinets, green cabinets, granite worktops, white splashback, marble splashback, stainless steel appliances, medium hardwood flooring, an island, brown floors and black worktops.
Kitchen with Granite Worktops and Marble Splashback Ideas and Designs
5