Kitchen with Granite Worktops and Mirror Splashback Ideas and Designs
Refine by:
Budget
Sort by:Popular Today
41 - 60 of 1,409 photos
Item 1 of 3
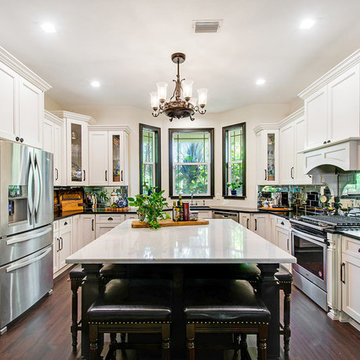
Rachel had a vision for her newly purchased house with a very sad kitchen. Her high ceilings begged for an expansive array of upper cabinets. The angles near the window were quite a challenge. Using stocked cabinets, Dan St John worked his magic and made dead space useful and beautiful!
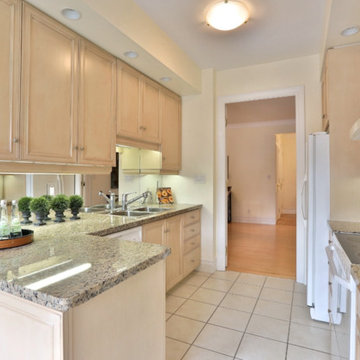
Eat in kitchen & breakfast area...with glass table & white chairs. Granite counter tops & mirror backsplash create an elegant look...Sheila Singer Design
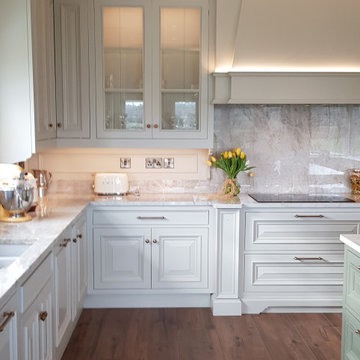
Design ideas for a medium sized classic u-shaped open plan kitchen in Other with an integrated sink, raised-panel cabinets, grey cabinets, granite worktops, mirror splashback, stainless steel appliances and an island.
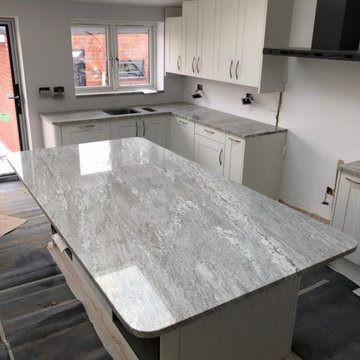
Thunder white granite 30 mm thick made to measure, pictures taken by fitters after installation
Design ideas for a large rural l-shaped kitchen/diner in London with a double-bowl sink, shaker cabinets, beige cabinets, granite worktops, grey splashback, mirror splashback, an island and white worktops.
Design ideas for a large rural l-shaped kitchen/diner in London with a double-bowl sink, shaker cabinets, beige cabinets, granite worktops, grey splashback, mirror splashback, an island and white worktops.

Inspiration for a medium sized traditional l-shaped kitchen in Other with beaded cabinets, white cabinets, granite worktops, mirror splashback, integrated appliances, an island and grey floors.
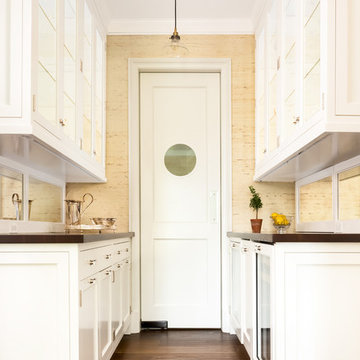
Custom Glencoe Home, pantry
Konstant Architecture
Photo Credits: Kathleen Virginia Photography
This is an example of a medium sized classic galley kitchen pantry in Chicago with glass-front cabinets, white cabinets, granite worktops, metallic splashback, mirror splashback, stainless steel appliances, dark hardwood flooring and no island.
This is an example of a medium sized classic galley kitchen pantry in Chicago with glass-front cabinets, white cabinets, granite worktops, metallic splashback, mirror splashback, stainless steel appliances, dark hardwood flooring and no island.
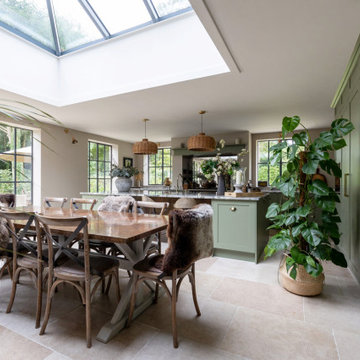
Open plan living/dining/kitchen in refurbished Cotswold country house
Photo of a large country l-shaped open plan kitchen in Gloucestershire with a belfast sink, shaker cabinets, green cabinets, granite worktops, mirror splashback, integrated appliances, limestone flooring, an island, beige floors and multicoloured worktops.
Photo of a large country l-shaped open plan kitchen in Gloucestershire with a belfast sink, shaker cabinets, green cabinets, granite worktops, mirror splashback, integrated appliances, limestone flooring, an island, beige floors and multicoloured worktops.
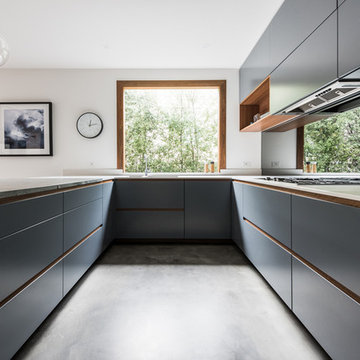
May Photography
This is an example of a large contemporary u-shaped kitchen/diner in Melbourne with a submerged sink, flat-panel cabinets, blue cabinets, granite worktops, metallic splashback, mirror splashback, black appliances, concrete flooring, a breakfast bar, grey floors and grey worktops.
This is an example of a large contemporary u-shaped kitchen/diner in Melbourne with a submerged sink, flat-panel cabinets, blue cabinets, granite worktops, metallic splashback, mirror splashback, black appliances, concrete flooring, a breakfast bar, grey floors and grey worktops.
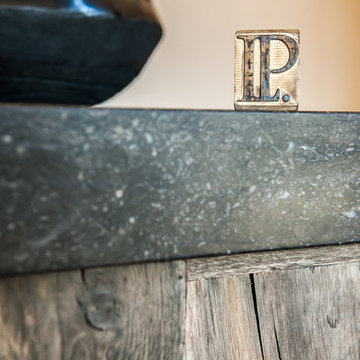
Cuisine par Laurent Passe
Crédit photo Virginie Ovessian
This is an example of an expansive contemporary galley kitchen/diner in Other with a built-in sink, distressed cabinets, granite worktops, mirror splashback, black appliances, travertine flooring, an island, beige floors and grey worktops.
This is an example of an expansive contemporary galley kitchen/diner in Other with a built-in sink, distressed cabinets, granite worktops, mirror splashback, black appliances, travertine flooring, an island, beige floors and grey worktops.

Le projet
Un appartement familial en Vente en Etat Futur d’Achèvement (VEFA) où tout reste à faire.
Les propriétaires ont su tirer profit du délai de construction pour anticiper aménagements, choix des matériaux et décoration avec l’aide de Decor Interieur.
Notre solution
A partir des plans du constructeur, nous avons imaginé un espace à vivre qui malgré sa petite surface (32m2) doit pouvoir accueillir une famille de 4 personnes confortablement et bénéficier de rangements avec une cuisine ouverte.
Pour optimiser l’espace, la cuisine en U est configurée pour intégrer un maximum de rangements tout en étant très design pour s’intégrer parfaitement au séjour.
Dans la pièce à vivre donnant sur une large terrasse, il fallait intégrer des espaces de rangements pour la vaisselle, des livres, un grand téléviseur et une cheminée éthanol ainsi qu’un canapé et une grande table pour les repas.
Pour intégrer tous ces éléments harmonieusement, un grand ensemble menuisé toute hauteur a été conçu sur le mur faisant face à l’entrée. Celui-ci bénéficie de rangements bas fermés sur toute la longueur du meuble. Au dessus de ces rangements et afin de ne pas alourdir l’ensemble, un espace a été créé pour la cheminée éthanol et le téléviseur. Vient ensuite de nouveaux rangements fermés en hauteur et des étagères.
Ce meuble en plus d’être très fonctionnel et élégant permet aussi de palier à une problématique de mur sur deux niveaux qui est ainsi résolue. De plus dès le moment de la conception nous avons pu intégrer le fait qu’un radiateur était mal placé et demander ainsi en amont au constructeur son déplacement.
Pour bénéficier de la vue superbe sur Paris, l’espace salon est placé au plus près de la large baie vitrée. L’espace repas est dans l’alignement sur l’autre partie du séjour avec une grande table à allonges.
Le style
L’ensemble de la pièce à vivre avec cuisine est dans un style très contemporain avec une dominante de gris anthracite en contraste avec un bleu gris tirant au turquoise choisi en harmonie avec un panneau de papier peint Pierre Frey.
Pour réchauffer la pièce un parquet a été choisi sur les pièces à vivre. Dans le même esprit la cuisine mixe le bois et l’anthracite en façades avec un plan de travail quartz noir, un carrelage au sol et les murs peints anthracite. Un petit comptoir surélevé derrière les meubles bas donnant sur le salon est plaqué bois.
Le mobilier design reprend des teintes présentes sur le papier peint coloré, comme le jaune (canapé) et le bleu (fauteuil). Chaises, luminaires, miroirs et poignées de meuble sont en laiton.
Une chaise vintage restaurée avec un tissu d’éditeur au style Art Deco vient compléter l’ensemble, tout comme une table basse ronde avec un plateau en marbre noir.
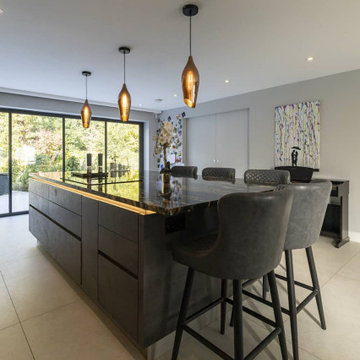
This wow-factor kitchen is the Nobilia Riva Slate Grey with stainless steel recessed handles. The client wanted a stunning showstopping kitchen and teamed with this impressive Orinoco Granite worktop; this design commands attention.
The family like to cook and entertain, so we selected top-of-the-range appliances, including a Siemens oven, a Bora hob, Blanco sink, and Quooker hot water tap.
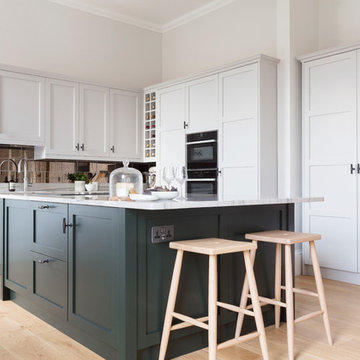
Susie Lowe
Design ideas for a medium sized classic l-shaped kitchen in Edinburgh with a built-in sink, shaker cabinets, green cabinets, granite worktops, metallic splashback, mirror splashback, black appliances, an island, white worktops, light hardwood flooring and beige floors.
Design ideas for a medium sized classic l-shaped kitchen in Edinburgh with a built-in sink, shaker cabinets, green cabinets, granite worktops, metallic splashback, mirror splashback, black appliances, an island, white worktops, light hardwood flooring and beige floors.
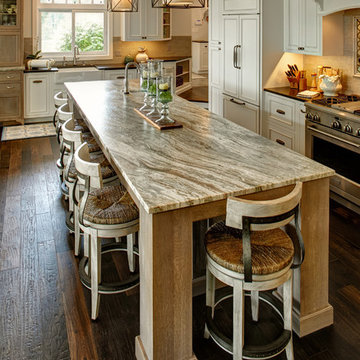
Transitional/traditional design. Hand scraped wood flooring, wolf & sub zero appliances. Antique mirrored tile, Custom cabinetry
Inspiration for an expansive classic l-shaped open plan kitchen in Other with a belfast sink, beaded cabinets, white cabinets, granite worktops, beige splashback, mirror splashback, stainless steel appliances, dark hardwood flooring, an island and multicoloured worktops.
Inspiration for an expansive classic l-shaped open plan kitchen in Other with a belfast sink, beaded cabinets, white cabinets, granite worktops, beige splashback, mirror splashback, stainless steel appliances, dark hardwood flooring, an island and multicoloured worktops.
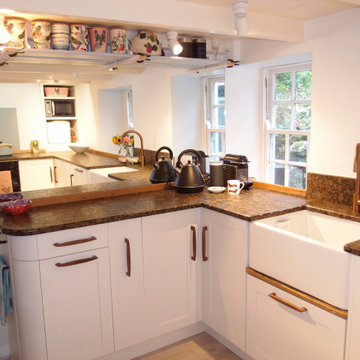
North facing kitchen with white painted shaker style doors, walnut handles and brown granite worktops. White wood effect floor and copper tap. Low ceiling. Solid wood cabinetry and doors

Nestled in the white sands of Lido Beach, overlooking a 100-acre preserve of Florida habitat, this Colonial West Indies home celebrates the natural beauty that Sarasota is known for. Inspired by the sugar plantation estates on the island of Barbados, “Orchid Beach” radiates a barefoot elegance. The kitchen is an effortless extension of this style. A natural light filled kitchen extends into the expansive family room, dining room, and foyer all with high coffered ceilings for a grand entertainment space.
The front kitchen (see other photos) features a gorgeous custom Downsview wood and stainless-steel hood, quartz countertops and backsplash, spacious curved farmhouse sink, custom walnut cabinetry, 4-person island topped with statement glass pendants.
The kitchen expands into an elegant breakfast dinette adorned with a glass chandelier and floor to ceiling windows with view of bayou and terraced pool area. The intricately detailed dome ceiling and surrounding trims compliments the ornate window trims. See other photos.
Behind the main kitchen lies a discrete butler’s kitchen which this photo depicts, concealing a coffee bar with antique mirror backsplash, appliance garage, wet bar, pantry storage, multiple ovens, and a sitting area to enjoy a cup of coffee keeping many of the meal prep inner workings tastefully concealed.
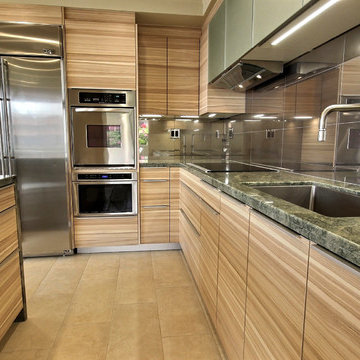
This is an example of a medium sized contemporary l-shaped kitchen/diner in Hawaii with a submerged sink, flat-panel cabinets, medium wood cabinets, granite worktops, metallic splashback, mirror splashback, stainless steel appliances and porcelain flooring.
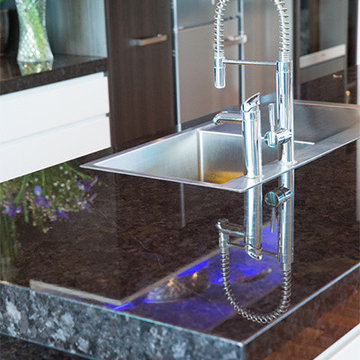
ZIP tap and pull out tap, stainless steel drop in flush sink.
Design ideas for a large contemporary galley kitchen/diner in Brisbane with a built-in sink, granite worktops, mirror splashback, stainless steel appliances, an island and white cabinets.
Design ideas for a large contemporary galley kitchen/diner in Brisbane with a built-in sink, granite worktops, mirror splashback, stainless steel appliances, an island and white cabinets.
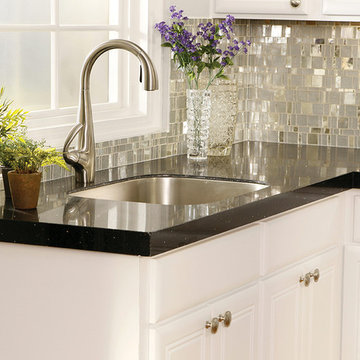
Photo of a medium sized classic u-shaped kitchen/diner in Chicago with a double-bowl sink, raised-panel cabinets, light wood cabinets, granite worktops, grey splashback, stainless steel appliances, light hardwood flooring, an island, beige floors and mirror splashback.
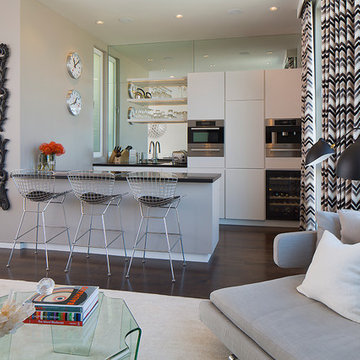
This is an example of a small contemporary galley open plan kitchen in San Francisco with a submerged sink, flat-panel cabinets, white cabinets, granite worktops, mirror splashback, stainless steel appliances, dark hardwood flooring and a breakfast bar.
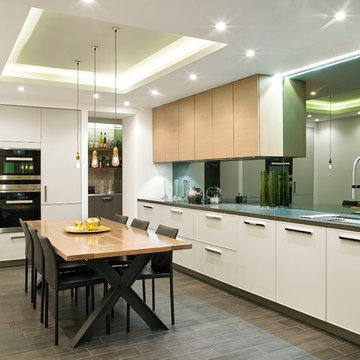
Large contemporary kitchen/diner in London with a submerged sink, flat-panel cabinets, white cabinets, granite worktops, metallic splashback, mirror splashback, stainless steel appliances, ceramic flooring and grey floors.
Kitchen with Granite Worktops and Mirror Splashback Ideas and Designs
3