Kitchen with Granite Worktops and Slate Flooring Ideas and Designs
Refine by:
Budget
Sort by:Popular Today
81 - 100 of 3,605 photos
Item 1 of 3
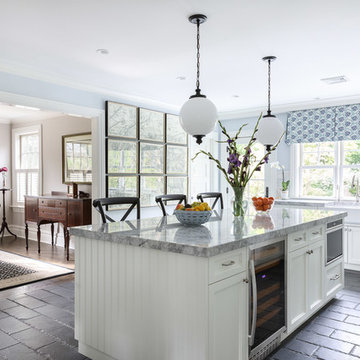
Form and functionality have improved by opening up three small rooms to create an expanded kitchen and parallel dining room. Load bearing walls were removed and replaced by LVL beams up-ended into the walls of the second floor.
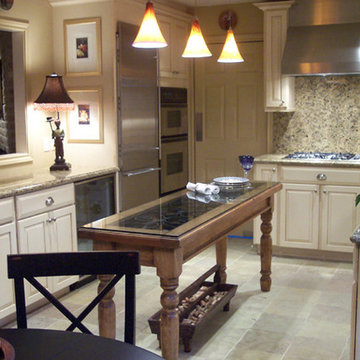
A 1960's bungalow with the original plywood kitchen, did not meet the needs of a Louisiana professional who wanted a country-house inspired kitchen. The result is an intimate kitchen open to the family room, with an antique Mexican table repurposed as the island.
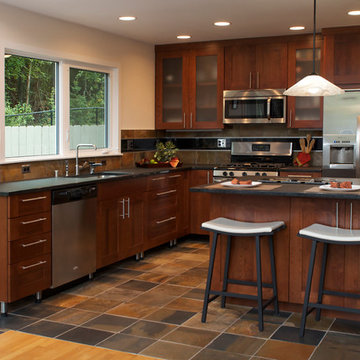
Danielle Bohn, AKBD, Creative Kitchen Designs Inc., Photo taken by Dave M. Davis Photography
Featuring Dura Supreme Cabinetry
Design ideas for a small classic l-shaped kitchen/diner in Other with a submerged sink, shaker cabinets, medium wood cabinets, granite worktops, multi-coloured splashback, stone tiled splashback, stainless steel appliances and slate flooring.
Design ideas for a small classic l-shaped kitchen/diner in Other with a submerged sink, shaker cabinets, medium wood cabinets, granite worktops, multi-coloured splashback, stone tiled splashback, stainless steel appliances and slate flooring.
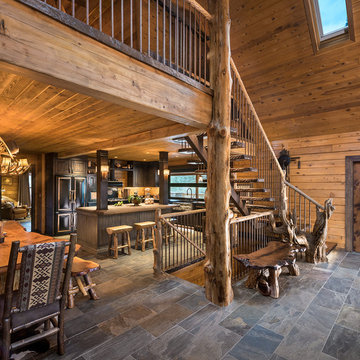
Inspiration for a small rustic l-shaped kitchen/diner in Phoenix with a belfast sink, distressed cabinets, granite worktops, brown splashback, black appliances, slate flooring, an island and grey floors.

Cool tones inside of a Gloucester, MA home
A DOCA Kitchen on the Massachusettes Shore Line
Designer: Jana Neudel
Photography: Keitaro Yoshioka
Inspiration for a large bohemian single-wall open plan kitchen in Boston with a submerged sink, flat-panel cabinets, dark wood cabinets, granite worktops, metallic splashback, glass sheet splashback, stainless steel appliances, slate flooring, an island, grey floors and brown worktops.
Inspiration for a large bohemian single-wall open plan kitchen in Boston with a submerged sink, flat-panel cabinets, dark wood cabinets, granite worktops, metallic splashback, glass sheet splashback, stainless steel appliances, slate flooring, an island, grey floors and brown worktops.

in this modern L shaped kitchen, the nook is saved for this inviting leather banquette and midcentury dining chairs. the table is lit from above with modern restoration hardware glass and black pendants. the table is black walnut.
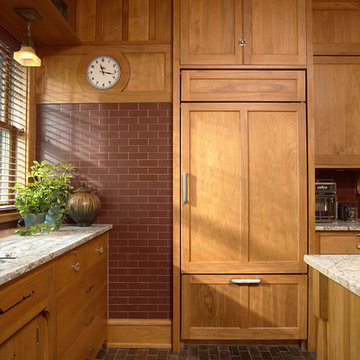
Architecture & Interior Design: David Heide Design Studio
--
Photos: Susan Gilmore
Design ideas for a traditional u-shaped enclosed kitchen in Minneapolis with a submerged sink, shaker cabinets, medium wood cabinets, granite worktops, red splashback, metro tiled splashback, integrated appliances, slate flooring and an island.
Design ideas for a traditional u-shaped enclosed kitchen in Minneapolis with a submerged sink, shaker cabinets, medium wood cabinets, granite worktops, red splashback, metro tiled splashback, integrated appliances, slate flooring and an island.
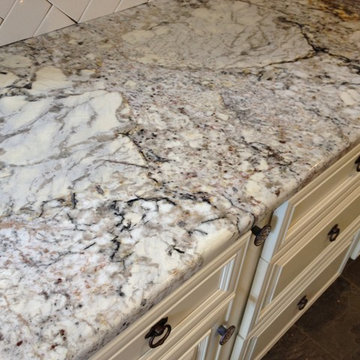
White Springs Granite
Design ideas for a traditional single-wall kitchen/diner in Nashville with raised-panel cabinets, beige cabinets, granite worktops, beige splashback, ceramic splashback and slate flooring.
Design ideas for a traditional single-wall kitchen/diner in Nashville with raised-panel cabinets, beige cabinets, granite worktops, beige splashback, ceramic splashback and slate flooring.
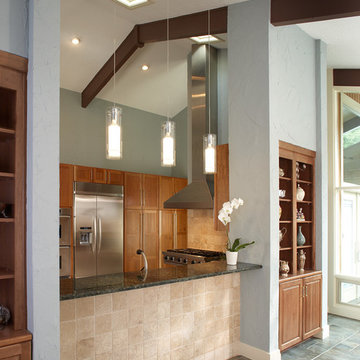
This is an example of a medium sized contemporary galley enclosed kitchen in Dallas with a submerged sink, shaker cabinets, medium wood cabinets, granite worktops, beige splashback, ceramic splashback, stainless steel appliances, slate flooring, no island and grey floors.
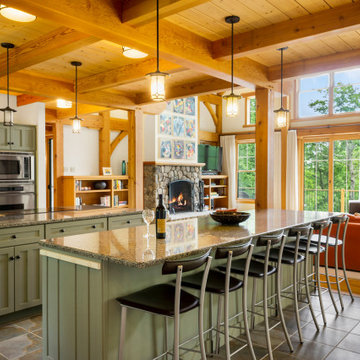
Inspiration for a large classic l-shaped open plan kitchen in Other with a submerged sink, shaker cabinets, green cabinets, granite worktops, stainless steel appliances, slate flooring, multiple islands, grey floors and exposed beams.
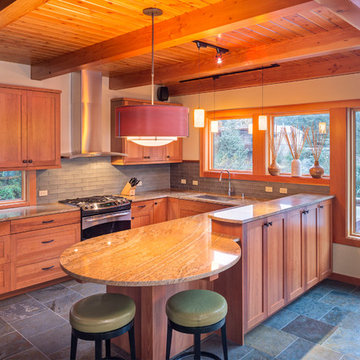
Photo of a medium sized traditional u-shaped open plan kitchen in Other with a submerged sink, shaker cabinets, light wood cabinets, granite worktops, grey splashback, glass tiled splashback, stainless steel appliances, slate flooring, a breakfast bar and black floors.
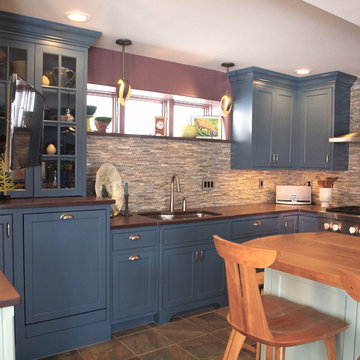
RS Designs
Design ideas for a large classic u-shaped enclosed kitchen in Burlington with a double-bowl sink, shaker cabinets, blue cabinets, granite worktops, multi-coloured splashback, matchstick tiled splashback, integrated appliances, slate flooring, an island, beige floors and brown worktops.
Design ideas for a large classic u-shaped enclosed kitchen in Burlington with a double-bowl sink, shaker cabinets, blue cabinets, granite worktops, multi-coloured splashback, matchstick tiled splashback, integrated appliances, slate flooring, an island, beige floors and brown worktops.
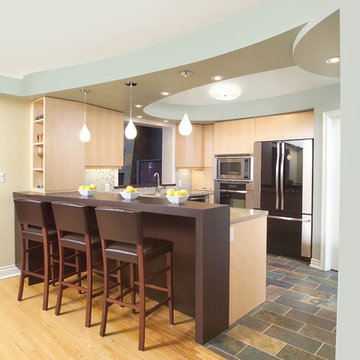
Arnal Photography
Design ideas for an eclectic kitchen in Toronto with porcelain splashback, flat-panel cabinets, light wood cabinets, granite worktops, slate flooring, multi-coloured splashback, stainless steel appliances and multi-coloured floors.
Design ideas for an eclectic kitchen in Toronto with porcelain splashback, flat-panel cabinets, light wood cabinets, granite worktops, slate flooring, multi-coloured splashback, stainless steel appliances and multi-coloured floors.
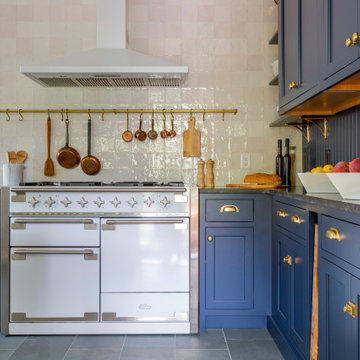
48" Range stands out against the blueberry cabinetry
Design ideas for a small u-shaped enclosed kitchen in New York with a belfast sink, shaker cabinets, blue cabinets, granite worktops, white splashback, white appliances, slate flooring, no island, grey floors and black worktops.
Design ideas for a small u-shaped enclosed kitchen in New York with a belfast sink, shaker cabinets, blue cabinets, granite worktops, white splashback, white appliances, slate flooring, no island, grey floors and black worktops.
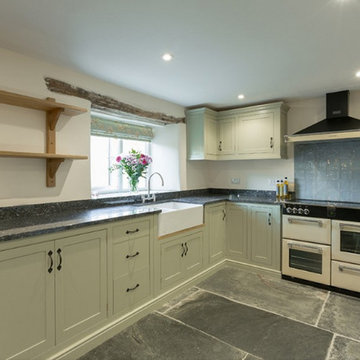
Farmhouse Shaker Kitchen designed and made by Samuel F Walsh. Hand painted in Farrow and Ball French Gray to complement the Blue Pearl granite worktop.
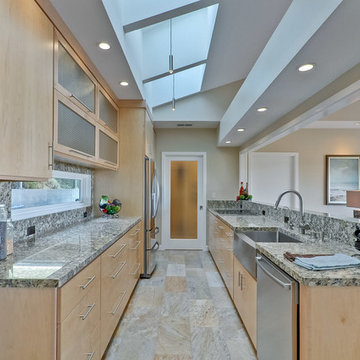
Inspiration for a large midcentury galley enclosed kitchen in San Francisco with a belfast sink, flat-panel cabinets, light wood cabinets, granite worktops, grey splashback, stone slab splashback, stainless steel appliances, slate flooring, no island and multi-coloured floors.
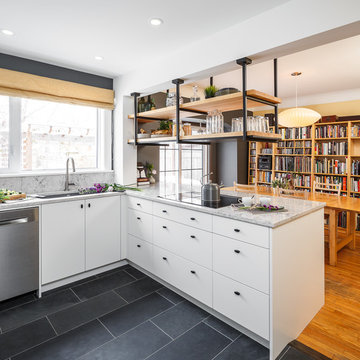
This old tiny kitchen now boasts big space, ideal for a small family or a bigger gathering. It's main feature is the customized black metal frame that hangs from the ceiling providing support for two natural maple butcher block shevles, but also divides the two rooms. A downdraft vent compliments the functionality and aesthetic of this installation.
The kitchen counters encroach into the dining room, providing more under counter storage. The concept of a proportionately larger peninsula allows more working and entertaining surface. The weightiness of the counters was balanced by the wall of tall cabinets. These cabinets provide most of the kitchen storage and boast an appliance garage, deep pantry and a clever lemans system for the corner storage.
Design: Astro Design Centre, Ottawa Canada
Photos: Doublespace Photography
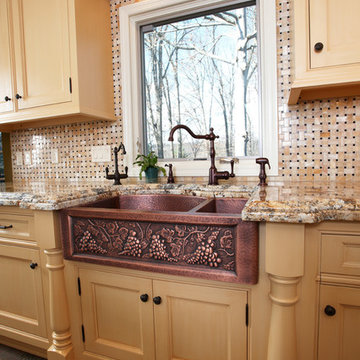
Light Hammered Copper Farm Sink
Design ideas for a large classic kitchen in New York with a belfast sink, recessed-panel cabinets, yellow cabinets, granite worktops, multi-coloured splashback, stone tiled splashback, slate flooring and an island.
Design ideas for a large classic kitchen in New York with a belfast sink, recessed-panel cabinets, yellow cabinets, granite worktops, multi-coloured splashback, stone tiled splashback, slate flooring and an island.

Entering the chalet, an open concept great room greets you. Kitchen, dining, and vaulted living room with wood ceilings create uplifting space to gather and connect with additional seating at granite kitchen island/bar.
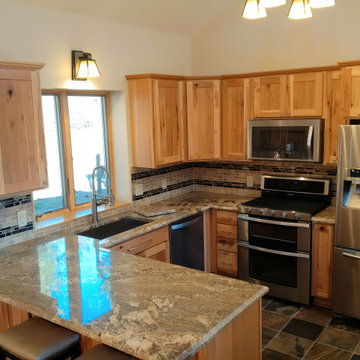
Hickory cabinets, slate floor, river Bordeaux granite countertops, seeded glass inset
Design ideas for a small u-shaped kitchen/diner in Other with a submerged sink, shaker cabinets, light wood cabinets, granite worktops, multi-coloured splashback, ceramic splashback, stainless steel appliances, slate flooring, an island, multi-coloured floors and multicoloured worktops.
Design ideas for a small u-shaped kitchen/diner in Other with a submerged sink, shaker cabinets, light wood cabinets, granite worktops, multi-coloured splashback, ceramic splashback, stainless steel appliances, slate flooring, an island, multi-coloured floors and multicoloured worktops.
Kitchen with Granite Worktops and Slate Flooring Ideas and Designs
5