Kitchen with Granite Worktops and Slate Flooring Ideas and Designs
Refine by:
Budget
Sort by:Popular Today
161 - 180 of 3,605 photos
Item 1 of 3
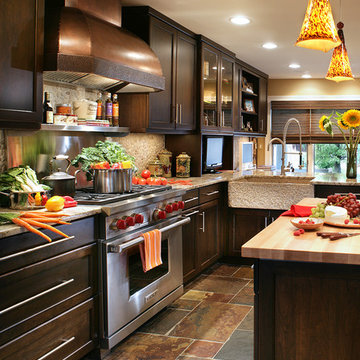
Peter Rymwid
Photo of a medium sized classic kitchen/diner in New York with a belfast sink, shaker cabinets, dark wood cabinets, granite worktops and slate flooring.
Photo of a medium sized classic kitchen/diner in New York with a belfast sink, shaker cabinets, dark wood cabinets, granite worktops and slate flooring.

Medium sized traditional l-shaped kitchen in DC Metro with a submerged sink, raised-panel cabinets, white cabinets, granite worktops, white splashback, stone tiled splashback, stainless steel appliances, slate flooring, an island and black floors.

The ample kitchen overlooks the canyon setting and offers an inspiring place to cook and mingle with friends. Slate floors, a mix of honed and polished black granite, black and white marble, and burl wood cabinetry lend a comforting warmth to the modern esthetic and create an echo of the natural surrounding beauty.

This old tiny kitchen now boasts big space, ideal for a small family or a bigger gathering. It's main feature is the customized black metal frame that hangs from the ceiling providing support for two natural maple butcher block shevles, but also divides the two rooms. A downdraft vent compliments the functionality and aesthetic of this installation.
The kitchen counters encroach into the dining room, providing more under counter storage. The concept of a proportionately larger peninsula allows more working and entertaining surface. The weightiness of the counters was balanced by the wall of tall cabinets. These cabinets provide most of the kitchen storage and boast an appliance garage, deep pantry and a clever lemans system for the corner storage.
Design: Astro Design Centre, Ottawa Canada
Photos: Doublespace Photography
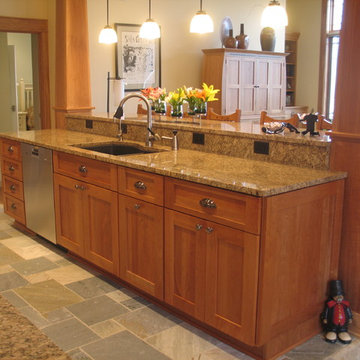
The island countertop is flanked by two paneled columns, with seating for five.
This is an example of a medium sized traditional l-shaped kitchen/diner in Indianapolis with a submerged sink, recessed-panel cabinets, light wood cabinets, granite worktops, stone tiled splashback, stainless steel appliances, slate flooring and an island.
This is an example of a medium sized traditional l-shaped kitchen/diner in Indianapolis with a submerged sink, recessed-panel cabinets, light wood cabinets, granite worktops, stone tiled splashback, stainless steel appliances, slate flooring and an island.

Located in Whitefish, Montana near one of our nation’s most beautiful national parks, Glacier National Park, Great Northern Lodge was designed and constructed with a grandeur and timelessness that is rarely found in much of today’s fast paced construction practices. Influenced by the solid stacked masonry constructed for Sperry Chalet in Glacier National Park, Great Northern Lodge uniquely exemplifies Parkitecture style masonry. The owner had made a commitment to quality at the onset of the project and was adamant about designating stone as the most dominant material. The criteria for the stone selection was to be an indigenous stone that replicated the unique, maroon colored Sperry Chalet stone accompanied by a masculine scale. Great Northern Lodge incorporates centuries of gained knowledge on masonry construction with modern design and construction capabilities and will stand as one of northern Montana’s most distinguished structures for centuries to come.
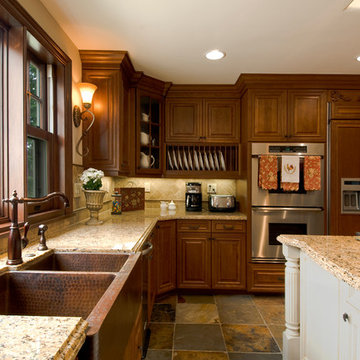
With a large family to accommodate, the Conway’s realized there was a need for more space. Custom Cherry Wood Cabinets were added as well as an Island painted in an off-white finish. The Conway’s kitchen and family room project included a room addition, kitchen, wet bar & fireplace. The changes created a wonderful space for quality family time.
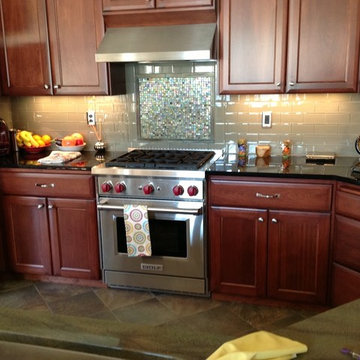
Design ideas for a large traditional u-shaped kitchen/diner in Other with recessed-panel cabinets, medium wood cabinets, granite worktops, grey splashback, glass tiled splashback, stainless steel appliances, slate flooring and an island.
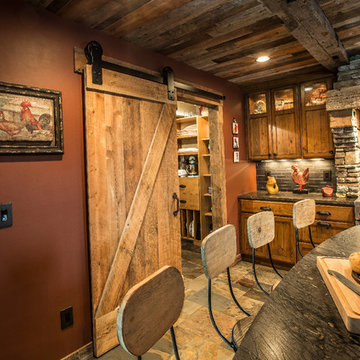
Sliding barn door from reclaimed lumber. Hand-hewn timber post and beams. Custom reclaimed timber & stone veneer hood with Thermador range and hood insert. Custom distressed rustic cherry cabinetry and honed granite counter tops. Herringbone back splash.
Photo by: Tom Martineau (Martineau Design)
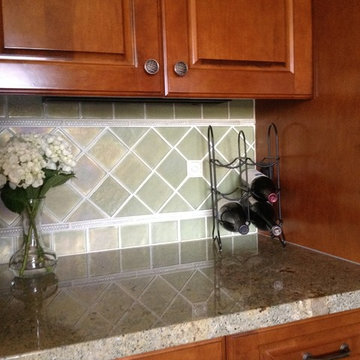
Sheryl Lynn Photography
Inspiration for a traditional kitchen/diner in San Diego with a submerged sink, beaded cabinets, medium wood cabinets, granite worktops, green splashback, glass tiled splashback, stainless steel appliances, slate flooring and an island.
Inspiration for a traditional kitchen/diner in San Diego with a submerged sink, beaded cabinets, medium wood cabinets, granite worktops, green splashback, glass tiled splashback, stainless steel appliances, slate flooring and an island.
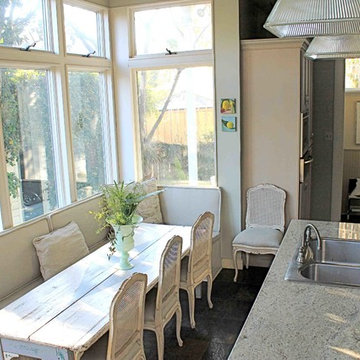
Inspiration for a medium sized romantic single-wall kitchen/diner in New Orleans with a built-in sink, granite worktops, stainless steel appliances, slate flooring and an island.
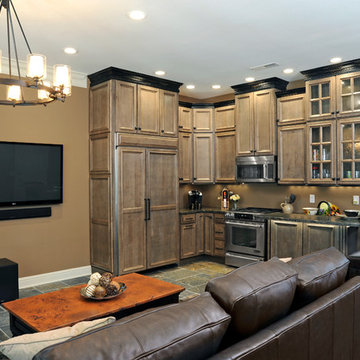
This is an example of a small rustic l-shaped open plan kitchen in Cincinnati with beaded cabinets, brown cabinets, granite worktops, integrated appliances, slate flooring and a breakfast bar.
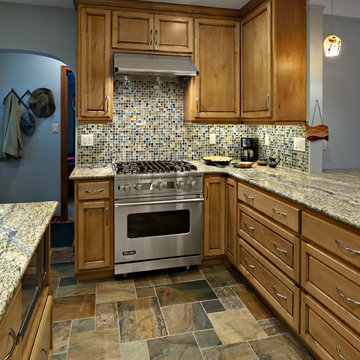
Removing a wall between a small kitchen and dining room allowed for a large kitchen renovation. The slate floor, mosaic tile, granite countertops and LED lighting all make this room glow. The new layout, including a peninsula and custom cabinets, increase the room’s functionality and use of space. The homeowner’s custom glass art chandelier and pendants were the inspiration for the color scheme.

Photo of a medium sized contemporary single-wall open plan kitchen in Chicago with raised-panel cabinets, stainless steel appliances, a submerged sink, white cabinets, granite worktops, multi-coloured splashback, slate flooring, an island and slate splashback.
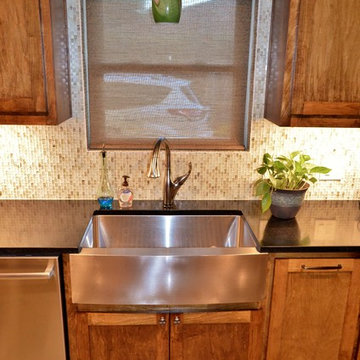
Inspiration for a small rural galley kitchen in Dallas with a belfast sink, shaker cabinets, medium wood cabinets, granite worktops, glass tiled splashback, stainless steel appliances and slate flooring.
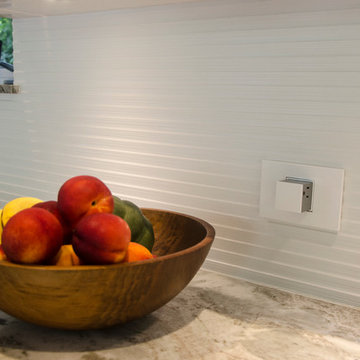
This is an example of a large contemporary single-wall open plan kitchen in Miami with a submerged sink, flat-panel cabinets, white cabinets, granite worktops, white splashback, porcelain splashback, stainless steel appliances, slate flooring and an island.
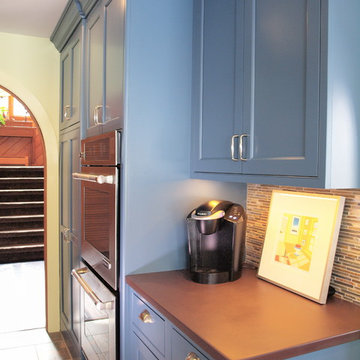
RS Designs
Inspiration for a large traditional u-shaped enclosed kitchen in Burlington with a double-bowl sink, shaker cabinets, blue cabinets, granite worktops, multi-coloured splashback, matchstick tiled splashback, integrated appliances, slate flooring, an island, beige floors and brown worktops.
Inspiration for a large traditional u-shaped enclosed kitchen in Burlington with a double-bowl sink, shaker cabinets, blue cabinets, granite worktops, multi-coloured splashback, matchstick tiled splashback, integrated appliances, slate flooring, an island, beige floors and brown worktops.
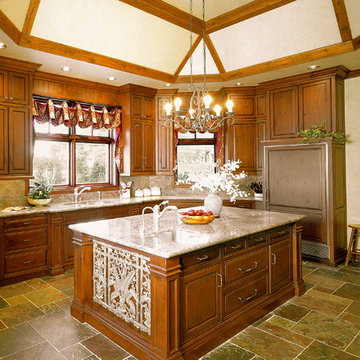
I designed this new custom kitchen contrasting the darker wood cabinets with the lighter sand finish walls and granite counter tops. We incorporated a heated floor to warm up the indian multi color slate floors. I found 2 fabulous antique iron panels I incorporated into the lard center island. The 1/2 timbering on the ceiling draws your eye down to the rest of the room. We used simple valance window treatments to not hinder the fabulous view.

Drawing inspiration from Japanese architecture, we combined painted maple cabinet door frames with inset panels clad with a rice paper-based covering. The countertops were fabricated from a Southwestern golden granite. The green apothecary jar came from Japan.
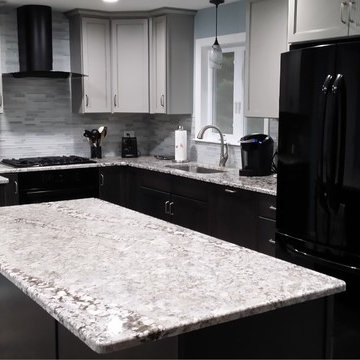
This is an example of a medium sized classic u-shaped open plan kitchen in Boston with a submerged sink, shaker cabinets, black cabinets, granite worktops, grey splashback, glass tiled splashback, stainless steel appliances, slate flooring, an island and grey floors.
Kitchen with Granite Worktops and Slate Flooring Ideas and Designs
9