Kitchen with Granite Worktops and Slate Flooring Ideas and Designs
Refine by:
Budget
Sort by:Popular Today
121 - 140 of 3,605 photos
Item 1 of 3
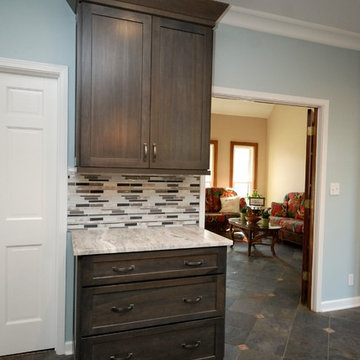
Inspiration for a medium sized traditional u-shaped kitchen/diner in Atlanta with a submerged sink, shaker cabinets, grey cabinets, granite worktops, multi-coloured splashback, matchstick tiled splashback, stainless steel appliances, slate flooring, an island and multi-coloured floors.
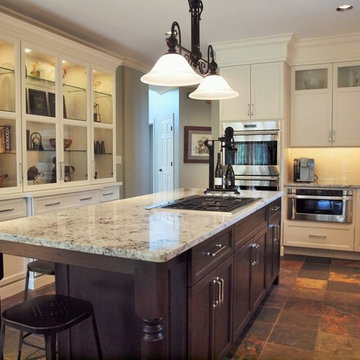
Design ideas for a medium sized traditional l-shaped kitchen/diner in Chicago with a submerged sink, shaker cabinets, white cabinets, granite worktops, white splashback, ceramic splashback, stainless steel appliances, slate flooring, an island and multi-coloured floors.
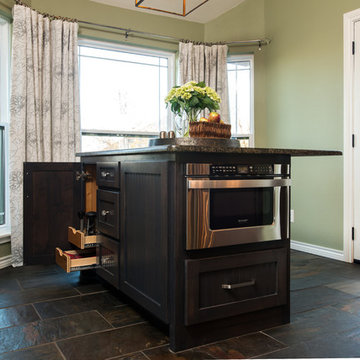
New energy efficient windows with a prairie style grid pattern continue the farmhouse look in the kitchen and breakfast rooms, providing natural light, coordinating with the kitchen design.
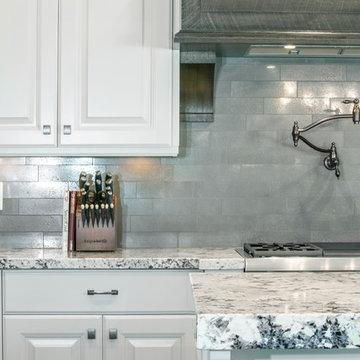
This is an example of a medium sized country u-shaped kitchen/diner in Salt Lake City with a belfast sink, raised-panel cabinets, white cabinets, granite worktops, grey splashback, metro tiled splashback, stainless steel appliances, slate flooring, an island and multicoloured worktops.
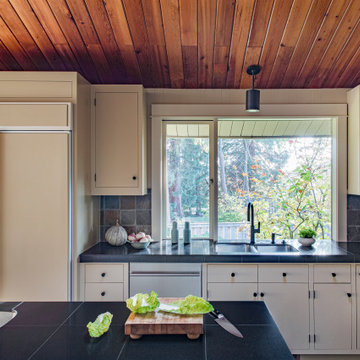
Builder installed kitchen in 2002 was stripped of inappropriate trim and therefore original ceiling was revealed. New stainless steel backsplash and hood and vent wrap was designed. Shaker style cabinets had their insets filled in so that era appropriate flat front cabinets were the finished look.
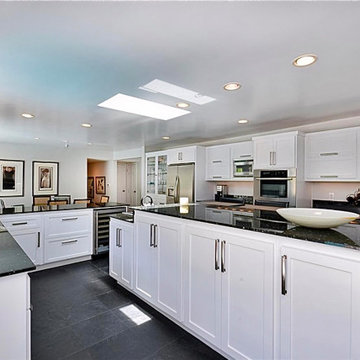
A bearing wall between the dining area and the kitchen -as seen here- was removed. Two skylights were installed over the prep and cooking areas. Shaker cabinets convey a clean yet classic feel. A substantial island doubles as a breakfast bar which sits four. There are numerous cabinets to store dishes, dinnerware and all necessary utensils. Slate flooring, black and silver granite countertops and iridescent glass mosaic backsplashes complete the design scheme..

Design ideas for a small rustic galley kitchen/diner in Other with a belfast sink, shaker cabinets, light wood cabinets, granite worktops, slate splashback, stainless steel appliances, slate flooring, no island, blue worktops and a wood ceiling.

Inspiration for a medium sized rural u-shaped enclosed kitchen in Portland with a belfast sink, shaker cabinets, medium wood cabinets, granite worktops, white splashback, ceramic splashback, stainless steel appliances, slate flooring, an island, multi-coloured floors and black worktops.
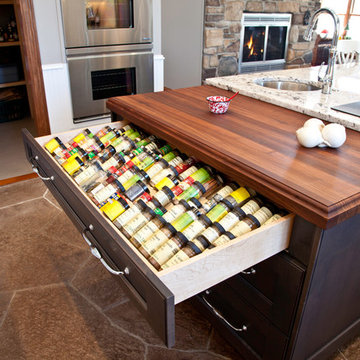
Design ideas for a large traditional u-shaped kitchen pantry in Other with a belfast sink, shaker cabinets, white cabinets, granite worktops, yellow splashback, metro tiled splashback, stainless steel appliances, slate flooring, multiple islands and brown floors.
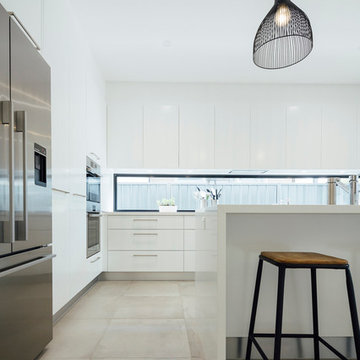
Design ideas for a contemporary l-shaped open plan kitchen in Sydney with a submerged sink, flat-panel cabinets, white cabinets, granite worktops, window splashback, stainless steel appliances, slate flooring and an island.
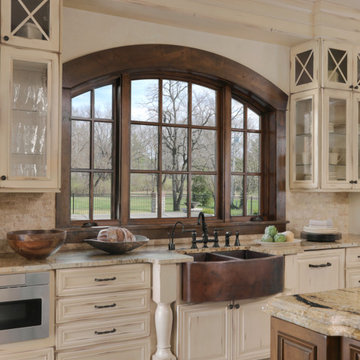
Alise O'Brien
Rustic kitchen/diner in St Louis with a double-bowl sink, raised-panel cabinets, beige cabinets, granite worktops, beige splashback, stone tiled splashback, integrated appliances, slate flooring and an island.
Rustic kitchen/diner in St Louis with a double-bowl sink, raised-panel cabinets, beige cabinets, granite worktops, beige splashback, stone tiled splashback, integrated appliances, slate flooring and an island.
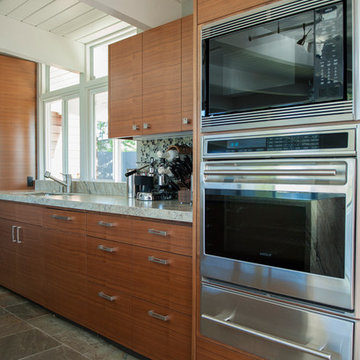
Photo of a contemporary open plan kitchen in San Francisco with a double-bowl sink, flat-panel cabinets, medium wood cabinets, granite worktops, multi-coloured splashback, stone tiled splashback, stainless steel appliances, slate flooring and an island.
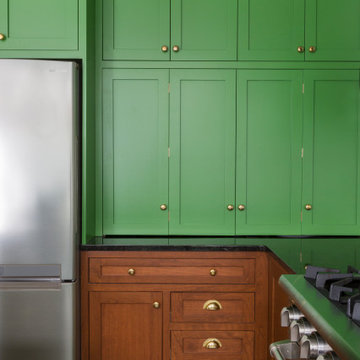
Inspiration for a medium sized bohemian l-shaped kitchen/diner in Philadelphia with a submerged sink, shaker cabinets, green cabinets, granite worktops, white splashback, ceramic splashback, stainless steel appliances, slate flooring, an island, green floors and black worktops.
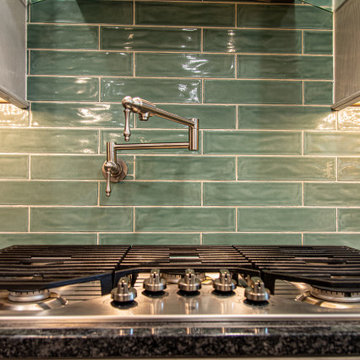
Photo of a large classic l-shaped kitchen/diner with a submerged sink, recessed-panel cabinets, white cabinets, granite worktops, green splashback, ceramic splashback, stainless steel appliances, slate flooring, an island, multi-coloured floors and black worktops.
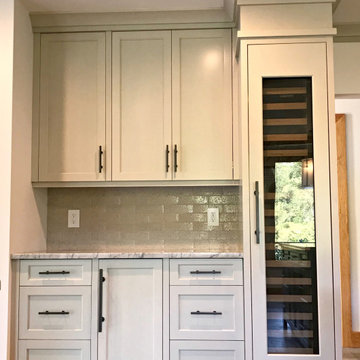
This beautiful Pocono Mountain home resides on over 200 acres and sits atop a cliff overlooking 3 waterfalls! Because the home already offered much rustic and wood elements, the kitchen was well balanced out with cleaner lines and an industrial look with many custom touches for a very custom home.
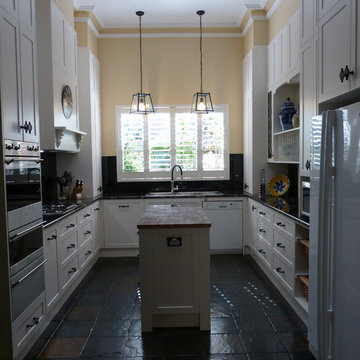
This kitchen features stunning white shaker profiled cabinet doors, black forest natural granite benchtop and a beautiful timber chopping block on the island bench.
Showcasing many extra features such as wicker basket drawers, corbels, plate racks and stunning glass overheads.
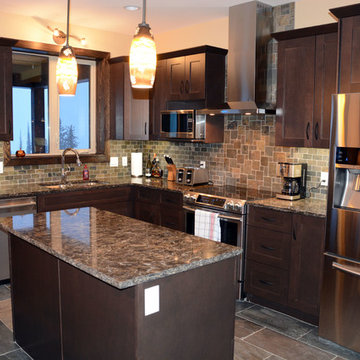
Chef's kitchen with island, custom tile backsplash, granite counters, and slate tile floor.
This is an example of a classic l-shaped open plan kitchen in Vancouver with a submerged sink, shaker cabinets, dark wood cabinets, granite worktops, multi-coloured splashback, stone tiled splashback, stainless steel appliances, slate flooring and an island.
This is an example of a classic l-shaped open plan kitchen in Vancouver with a submerged sink, shaker cabinets, dark wood cabinets, granite worktops, multi-coloured splashback, stone tiled splashback, stainless steel appliances, slate flooring and an island.
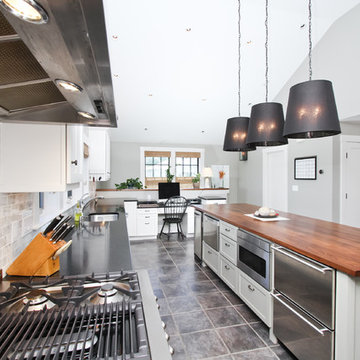
A beach house kitchen with an open concept, modern lighting, stainless appliances and a large wood island.
Inspiration for a large traditional u-shaped kitchen/diner in Boston with an island, white cabinets, a submerged sink, stone tiled splashback, stainless steel appliances, slate flooring, shaker cabinets, granite worktops, multi-coloured splashback and grey floors.
Inspiration for a large traditional u-shaped kitchen/diner in Boston with an island, white cabinets, a submerged sink, stone tiled splashback, stainless steel appliances, slate flooring, shaker cabinets, granite worktops, multi-coloured splashback and grey floors.

Inspiration for a large traditional l-shaped kitchen/diner in Seattle with a belfast sink, raised-panel cabinets, white cabinets, granite worktops, grey splashback, porcelain splashback, integrated appliances, slate flooring and an island.
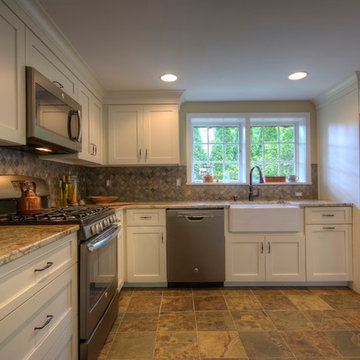
This is an example of a medium sized classic u-shaped enclosed kitchen in Philadelphia with a belfast sink, shaker cabinets, white cabinets, granite worktops, multi-coloured splashback, stone tiled splashback, stainless steel appliances, slate flooring and no island.
Kitchen with Granite Worktops and Slate Flooring Ideas and Designs
7