Kitchen with Granite Worktops and White Floors Ideas and Designs
Refine by:
Budget
Sort by:Popular Today
41 - 60 of 3,476 photos
Item 1 of 3
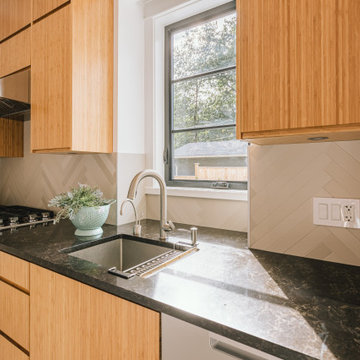
Modern kitchen in Vancouver with a built-in sink, flat-panel cabinets, medium wood cabinets, granite worktops, stainless steel appliances, porcelain flooring, no island, white floors and black worktops.
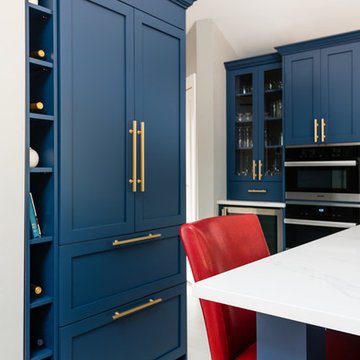
Photo of a medium sized traditional u-shaped enclosed kitchen in Seattle with a belfast sink, shaker cabinets, white cabinets, granite worktops, white splashback, ceramic splashback, stainless steel appliances, porcelain flooring, an island, white floors and white worktops.
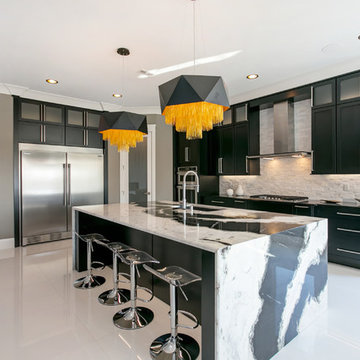
Karen Jackson Photography
Inspiration for a large contemporary l-shaped open plan kitchen in Seattle with a submerged sink, shaker cabinets, black cabinets, granite worktops, white splashback, stone tiled splashback, stainless steel appliances, an island and white floors.
Inspiration for a large contemporary l-shaped open plan kitchen in Seattle with a submerged sink, shaker cabinets, black cabinets, granite worktops, white splashback, stone tiled splashback, stainless steel appliances, an island and white floors.

Large contemporary l-shaped open plan kitchen in Vancouver with a submerged sink, shaker cabinets, medium wood cabinets, granite worktops, beige splashback, stone slab splashback, integrated appliances, limestone flooring, an island and white floors.
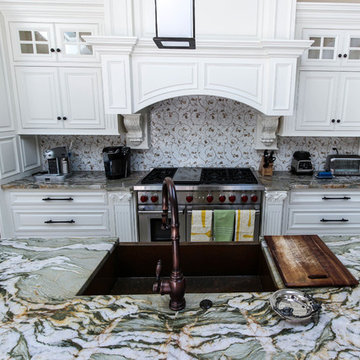
Inspiration for a medium sized contemporary single-wall open plan kitchen in Other with granite worktops, an island, a submerged sink, raised-panel cabinets, white cabinets, multi-coloured splashback, porcelain splashback, stainless steel appliances, marble flooring and white floors.
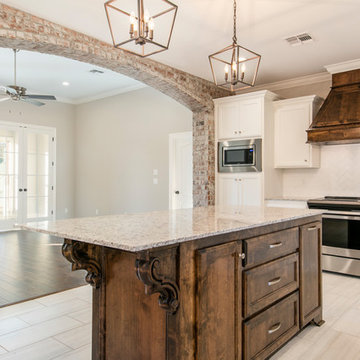
Inspiration for a medium sized classic l-shaped kitchen/diner in New Orleans with a double-bowl sink, flat-panel cabinets, white cabinets, granite worktops, white splashback, metro tiled splashback, stainless steel appliances, ceramic flooring, an island, white floors and white worktops.
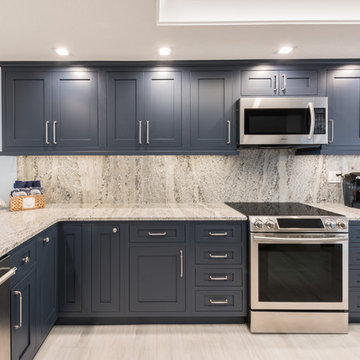
Cabinetry: Inset cabinetry by Fieldstone; Fairfield door style in Maple with a tinted Varnish in the color Blueberry
Hardware: Top Knobs; Brixton Pull in Brushed Satin Nickel for the drawers and doors. Brixton Button Knob and Kingsbridge Knob in Brushed Satin Nickel for the lower corner cabinet doors and peninsula drawers.
Backsplash & Countertop: Granite in Mont Bleu
Flooring: Tesoro; Larvic 9x48 in Blanco
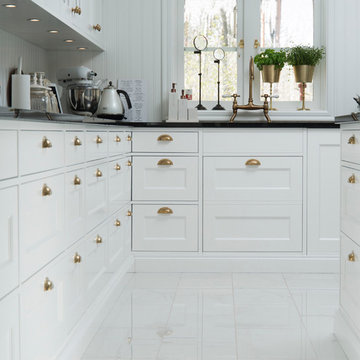
Jonas Pettersson
Large farmhouse l-shaped kitchen in Other with an island, shaker cabinets, white cabinets, granite worktops, marble flooring and white floors.
Large farmhouse l-shaped kitchen in Other with an island, shaker cabinets, white cabinets, granite worktops, marble flooring and white floors.
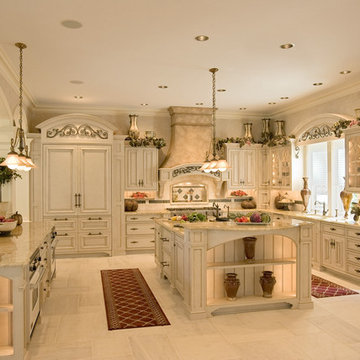
This kitchen was designed for efficient cooking, and it looks fabulously French doing it. Designed to evoke the French Colonial period, its 10-foot ceilings, emblematic arches and intricate woodwork would have made Louis XIV proud. A decorative armoire, topped with iron pieces imported from Italy, hides the refrigerator, and a two-tiered Madura Gold granite island features a wet bar and two integrated white ovens. The island also features a raised seating area perfect for gatherings. Description by HGTV. Photos by Bryson Leidig
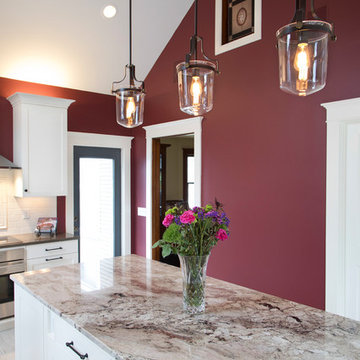
As with many homeowners, the kitchen has become the true heart of the home. Family life emanates around it. The new space provides an exit to the backyard, allowing more light, and a space that is inviting and flows well through the home. They wanted an open area where they, their family and their guests could spend time together while they prepared the meals.
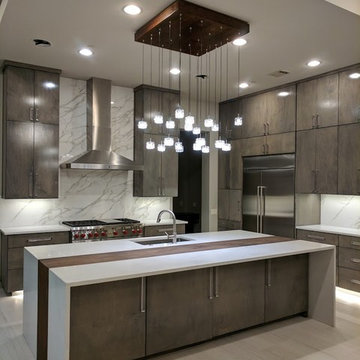
White and Gray kitchen with solid walnut piece inlaid into granite island.
Inspiration for a large contemporary galley kitchen/diner in Austin with a submerged sink, flat-panel cabinets, grey cabinets, granite worktops, white splashback, stone slab splashback, stainless steel appliances, porcelain flooring, an island and white floors.
Inspiration for a large contemporary galley kitchen/diner in Austin with a submerged sink, flat-panel cabinets, grey cabinets, granite worktops, white splashback, stone slab splashback, stainless steel appliances, porcelain flooring, an island and white floors.
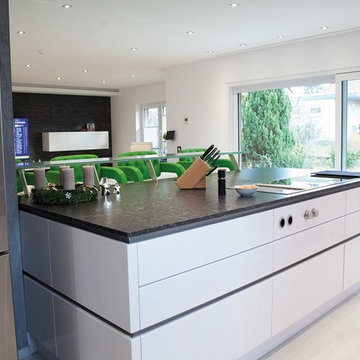
Large contemporary single-wall open plan kitchen in Other with flat-panel cabinets, white cabinets, granite worktops, travertine flooring, an island, white floors, black appliances, an integrated sink, white splashback and glass sheet splashback.
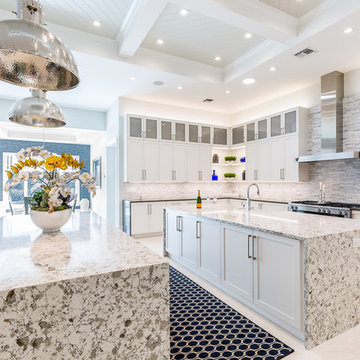
Shelby Halberg Photography
This is an example of a large traditional l-shaped open plan kitchen in Miami with a belfast sink, recessed-panel cabinets, white cabinets, granite worktops, grey splashback, matchstick tiled splashback, stainless steel appliances, porcelain flooring, multiple islands and white floors.
This is an example of a large traditional l-shaped open plan kitchen in Miami with a belfast sink, recessed-panel cabinets, white cabinets, granite worktops, grey splashback, matchstick tiled splashback, stainless steel appliances, porcelain flooring, multiple islands and white floors.
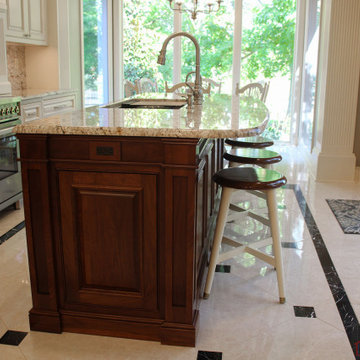
This Historical Home was built in the Columbia Country Club in 1925 and was ready for a new, modern kitchen which kept the traditional feel of the home. A previous sunroom addition created a dining room, but the original kitchen layout kept the two rooms divided. The kitchen was a small and cramped c-shape with a narrow door leading into the dining area.
The kitchen and dining room were completely opened up, creating a long, galley style, open layout which maximized the space and created a very good flow. Dimensions In Wood worked in conjuction with the client’s architect and contractor to complete this renovation.
Custom cabinets were built to use every square inch of the floorplan, with the cabinets extending all the way to the ceiling for the most storage possible. Our woodworkers even created a step stool, staining it to match the kitchen for reaching these high cabinets. The family already had a kitchen table and chairs they were happy with, so we refurbished them to match the kitchen’s new stain and paint color.
Crown molding top the cabinet boxes and extends across the ceiling where they create a coffered ceiling, highlighting the beautiful light fixtures centered on a wood medallion.
Columns were custom built to provide separation between the different sections of the kitchen, while also providing structural support.
Our master craftsmen kept the original 1925 glass cabinet doors, fitted them with modern hardware, repainted and incorporated them into new cabinet boxes. TASK LED Lighting was added to this china cabinet, highlighting the family’s decorative dishes.
Appliance Garage
On one side of the kitchen we built an appliance garage with doors that slide back into the cabinet, integrated power outlets and door activated lighting. Beside this is a small Galley Workstation for beverage and bar service which has the Galley Bar Kit perfect for sliced limes and more.
Baking Cabinet with Pocket Doors
On the opposite side, a baking cabinet was built to house a mixer and all the supplies needed for creating confections. Automatic LED lights, triggered by opening the door, create a perfect baker’s workstation. Both pocket doors slide back inside the cabinet for maximum workspace, then close to hide everything, leaving a clean, minimal kitchen devoid of clutter.
Super deep, custom drawers feature custom dividers beneath the baking cabinet. Then beneath the appliance garage another deep drawer has custom crafted produce boxes per the customer’s request.
Central to the kitchen is a walnut accent island with a granite countertop and a Stainless Steel Galley Workstation and an overhang for seating. Matching bar stools slide out of the way, under the overhang, when not in use. A color matched outlet cover hides power for the island whenever appliances are needed during preparation.
The Galley Workstation has several useful attachments like a cutting board, drying rack, colander holder, and more. Integrated into the stone countertops are a drinking water spigot, a soap dispenser, garbage disposal button and the pull out, sprayer integrated faucet.
Directly across from the conveniently positioned stainless steel sink is a Bertazzoni Italia stove with 5 burner cooktop. A custom mosaic tile backsplash makes a beautiful focal point. Then, on opposite sides of the stove, columns conceal Rev-a-Shelf pull out towers which are great for storing small items, spices, and more. All outlets on the stone covered walls also sport dual USB outlets for charging mobile devices.
Stainless Steel Whirlpool appliances throughout keep a consistent and clean look. The oven has a matching microwave above it which also works as a convection oven. Dual Whirlpool dishwashers can handle all the family’s dirty dishes.
The flooring has black, marble tile inlays surrounded by ceramic tile, which are period correct for the age of this home, while still being modern, durable and easy to clean.
Finally, just off the kitchen we also remodeled their bar and snack alcove. A small liquor cabinet, with a refrigerator and wine fridge sits opposite a snack bar and wine glass cabinets. Crown molding, granite countertops and cabinets were all customized to match this space with the rest of the stunning kitchen.
Dimensions In Wood is more than 40 years of custom cabinets. We always have been, but we want YOU to know just how much more there is to our Dimensions.
The Dimensions we cover are endless: custom cabinets, quality water, appliances, countertops, wooden beams, Marvin windows, and more. We can handle every aspect of your kitchen, bathroom or home remodel.
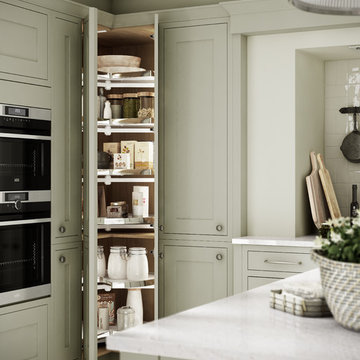
The in-frame design of Heritage Sage is transformed by the soft grey/green colouring that lends a relaxed feel to the solid American oak frames. Adding timber worktops and feature units such as oak plate racks adds to the natural look and creates a pleasing effect.
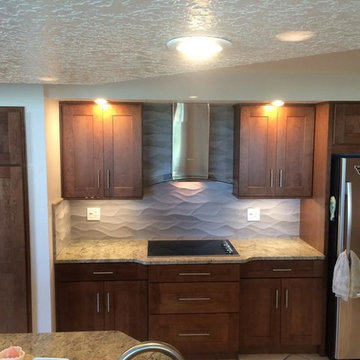
Medium sized contemporary u-shaped enclosed kitchen in Orlando with a double-bowl sink, shaker cabinets, medium wood cabinets, granite worktops, white splashback, cement tile splashback, stainless steel appliances, ceramic flooring, no island and white floors.
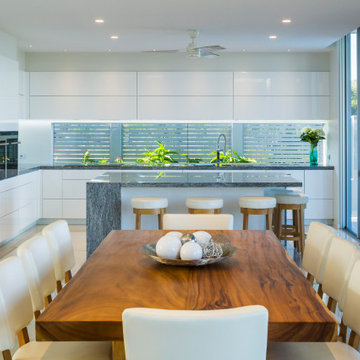
Sited at the Peak of Whitfield Mountain, with expansive views, this 4 bedroom + 3 bathroom house is an intelligent reinterpretation of city fringe hill slope living. It is an appropriate response to its exposed site, tropical climate, and the framed view. The house is anchored to the site with mass footings in order to extend over the peaks edge, heightening the connection between the inside and out. On entering the house, the breezeway frames the view, expressing the conceptual ideology of the houses provocative, elegant but practical outcome.
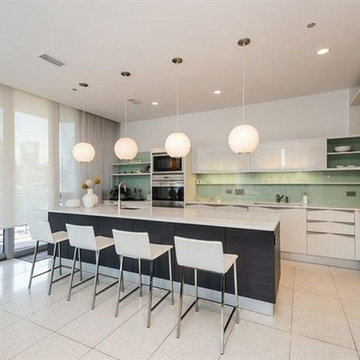
Photo of a large contemporary single-wall open plan kitchen in Chicago with a built-in sink, white cabinets, blue splashback, stainless steel appliances, an island, flat-panel cabinets, granite worktops, glass tiled splashback, laminate floors and white floors.

Expansive modern l-shaped kitchen/diner in London with a submerged sink, flat-panel cabinets, dark wood cabinets, granite worktops, black splashback, granite splashback, black appliances, porcelain flooring, an island, white floors, black worktops and feature lighting.

This wow-factor kitchen is the Nobilia Riva Slate Grey with stainless steel recessed handles. The client wanted a stunning showstopping kitchen and teamed with this impressive Orinoco Granite worktop; this design commands attention.
The family like to cook and entertain, so we selected top-of-the-range appliances, including a Siemens oven, a Bora hob, Blanco sink, and Quooker hot water tap.
Kitchen with Granite Worktops and White Floors Ideas and Designs
3