Kitchen with Granite Worktops and Window Splashback Ideas and Designs
Refine by:
Budget
Sort by:Popular Today
21 - 40 of 422 photos
Item 1 of 3

This modern Farm House Kitchen was one of our favorite designs this season.
Design ideas for a large traditional u-shaped kitchen/diner in Los Angeles with a belfast sink, recessed-panel cabinets, white cabinets, stainless steel appliances, dark hardwood flooring, an island, granite worktops, brown floors, grey worktops and window splashback.
Design ideas for a large traditional u-shaped kitchen/diner in Los Angeles with a belfast sink, recessed-panel cabinets, white cabinets, stainless steel appliances, dark hardwood flooring, an island, granite worktops, brown floors, grey worktops and window splashback.

This is an example of a large classic galley kitchen in Boston with shaker cabinets, stainless steel appliances, a submerged sink, medium wood cabinets, granite worktops, window splashback, light hardwood flooring and an island.

The window "backsplash", two islands (one with an attached kidney-shaped countertop), textured glass doors, and zebra striped cushions on the stools qualify this kitchen for an "eclectic" designation.
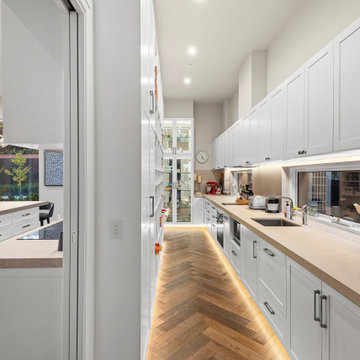
Photo of a large contemporary galley kitchen pantry in Melbourne with a single-bowl sink, recessed-panel cabinets, white cabinets, window splashback, stainless steel appliances, medium hardwood flooring, no island, brown floors, beige worktops and granite worktops.

Photo of a small contemporary u-shaped enclosed kitchen in Los Angeles with a submerged sink, granite worktops, window splashback, stainless steel appliances, a breakfast bar, brown floors, flat-panel cabinets, medium hardwood flooring, medium wood cabinets and grey worktops.
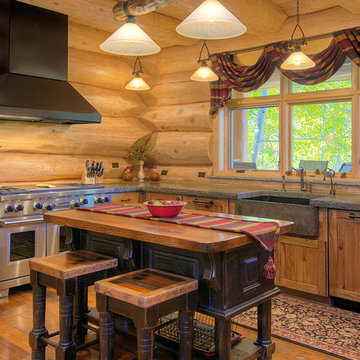
Medium sized rustic l-shaped kitchen in Denver with a belfast sink, shaker cabinets, granite worktops, medium hardwood flooring, an island, grey worktops, medium wood cabinets, window splashback and stainless steel appliances.

Manufacturer: Golden Eagle Log Homes - http://www.goldeneagleloghomes.com/
Builder: Rich Leavitt – Leavitt Contracting - http://leavittcontracting.com/
Location: Mount Washington Valley, Maine
Project Name: South Carolina 2310AR
Square Feet: 4,100

Design ideas for a large victorian u-shaped kitchen/diner in New York with a belfast sink, recessed-panel cabinets, beige cabinets, granite worktops, multi-coloured splashback, window splashback, stainless steel appliances, laminate floors, multi-coloured floors and black worktops.

Settled within a graffiti-covered laneway in the trendy heart of Mt Lawley you will find this four-bedroom, two-bathroom home.
The owners; a young professional couple wanted to build a raw, dark industrial oasis that made use of every inch of the small lot. Amenities aplenty, they wanted their home to complement the urban inner-city lifestyle of the area.
One of the biggest challenges for Limitless on this project was the small lot size & limited access. Loading materials on-site via a narrow laneway required careful coordination and a well thought out strategy.
Paramount in bringing to life the client’s vision was the mixture of materials throughout the home. For the second story elevation, black Weathertex Cladding juxtaposed against the white Sto render creates a bold contrast.
Upon entry, the room opens up into the main living and entertaining areas of the home. The kitchen crowns the family & dining spaces. The mix of dark black Woodmatt and bespoke custom cabinetry draws your attention. Granite benchtops and splashbacks soften these bold tones. Storage is abundant.
Polished concrete flooring throughout the ground floor blends these zones together in line with the modern industrial aesthetic.
A wine cellar under the staircase is visible from the main entertaining areas. Reclaimed red brickwork can be seen through the frameless glass pivot door for all to appreciate — attention to the smallest of details in the custom mesh wine rack and stained circular oak door handle.
Nestled along the north side and taking full advantage of the northern sun, the living & dining open out onto a layered alfresco area and pool. Bordering the outdoor space is a commissioned mural by Australian illustrator Matthew Yong, injecting a refined playfulness. It’s the perfect ode to the street art culture the laneways of Mt Lawley are so famous for.
Engineered timber flooring flows up the staircase and throughout the rooms of the first floor, softening the private living areas. Four bedrooms encircle a shared sitting space creating a contained and private zone for only the family to unwind.
The Master bedroom looks out over the graffiti-covered laneways bringing the vibrancy of the outside in. Black stained Cedarwest Squareline cladding used to create a feature bedhead complements the black timber features throughout the rest of the home.
Natural light pours into every bedroom upstairs, designed to reflect a calamity as one appreciates the hustle of inner city living outside its walls.
Smart wiring links each living space back to a network hub, ensuring the home is future proof and technology ready. An intercom system with gate automation at both the street and the lane provide security and the ability to offer guests access from the comfort of their living area.
Every aspect of this sophisticated home was carefully considered and executed. Its final form; a modern, inner-city industrial sanctuary with its roots firmly grounded amongst the vibrant urban culture of its surrounds.
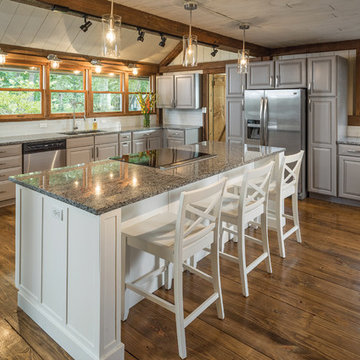
The new kitchen island is roomy enough for 3 and sports a Dacor downdraft range hood. The gorgeous refinished wood floors are actually structural - part of the unique arhitecture of this post and beam house. The beams are reclaimed and have an amazing patina.
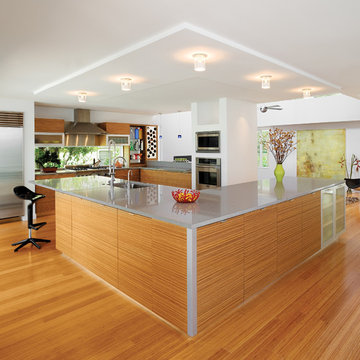
Medium sized modern u-shaped open plan kitchen in Tampa with a built-in sink, flat-panel cabinets, medium wood cabinets, granite worktops, window splashback, stainless steel appliances, medium hardwood flooring, an island, brown floors and grey worktops.
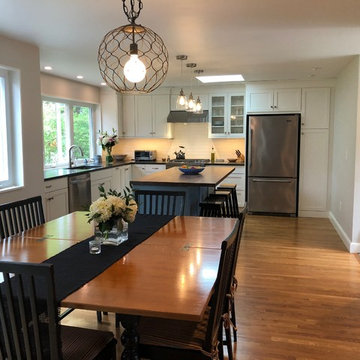
Shaker style kitchen with colorful fun accents!
Photos by SJIborra
This is an example of a medium sized classic l-shaped open plan kitchen in Boston with a single-bowl sink, shaker cabinets, white cabinets, granite worktops, white splashback, window splashback, stainless steel appliances, medium hardwood flooring, an island, brown floors and black worktops.
This is an example of a medium sized classic l-shaped open plan kitchen in Boston with a single-bowl sink, shaker cabinets, white cabinets, granite worktops, white splashback, window splashback, stainless steel appliances, medium hardwood flooring, an island, brown floors and black worktops.
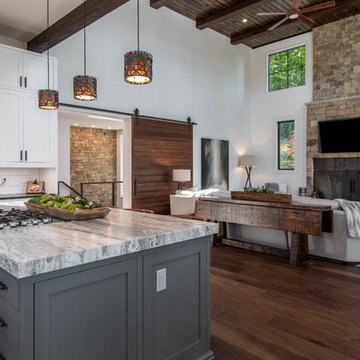
Design ideas for a large rustic l-shaped open plan kitchen in Other with a submerged sink, shaker cabinets, white cabinets, granite worktops, white splashback, window splashback, stainless steel appliances, dark hardwood flooring, an island, brown floors and black worktops.

Trent Bell
Small rustic kitchen in Portland Maine with granite worktops, stainless steel appliances, grey floors, a submerged sink, medium wood cabinets, window splashback, a breakfast bar and slate flooring.
Small rustic kitchen in Portland Maine with granite worktops, stainless steel appliances, grey floors, a submerged sink, medium wood cabinets, window splashback, a breakfast bar and slate flooring.
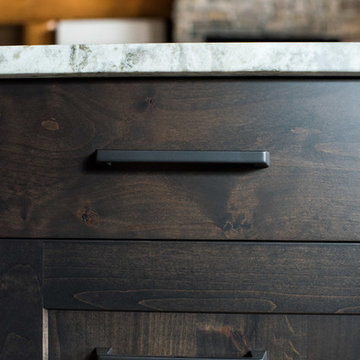
Gorgeous custom rental cabins built for the Sandpiper Resort in Harrison Mills, BC. Some key features include timber frame, quality Woodtone siding, and interior design finishes to create a luxury cabin experience.
Photo by Brooklyn D Photography
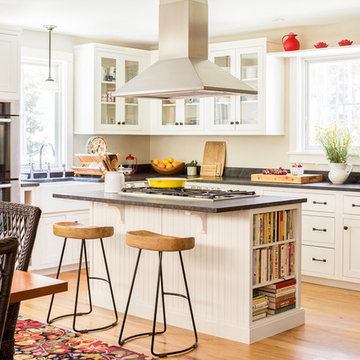
Jeff Roberts Imaging
Design ideas for a medium sized traditional l-shaped kitchen/diner in Portland Maine with a belfast sink, glass-front cabinets, white cabinets, stainless steel appliances, light hardwood flooring, an island, granite worktops, window splashback and brown floors.
Design ideas for a medium sized traditional l-shaped kitchen/diner in Portland Maine with a belfast sink, glass-front cabinets, white cabinets, stainless steel appliances, light hardwood flooring, an island, granite worktops, window splashback and brown floors.
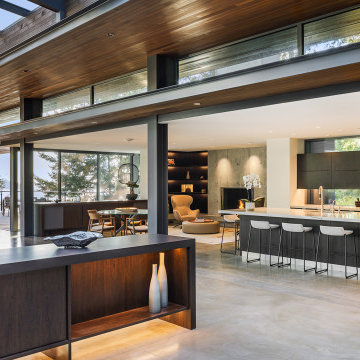
Inspiration for an expansive contemporary l-shaped open plan kitchen in Vancouver with flat-panel cabinets, dark wood cabinets, granite worktops, window splashback, integrated appliances and an island.
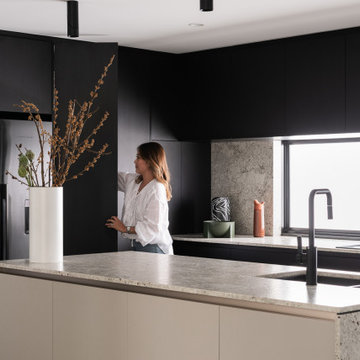
Settled within a graffiti-covered laneway in the trendy heart of Mt Lawley you will find this four-bedroom, two-bathroom home.
The owners; a young professional couple wanted to build a raw, dark industrial oasis that made use of every inch of the small lot. Amenities aplenty, they wanted their home to complement the urban inner-city lifestyle of the area.
One of the biggest challenges for Limitless on this project was the small lot size & limited access. Loading materials on-site via a narrow laneway required careful coordination and a well thought out strategy.
Paramount in bringing to life the client’s vision was the mixture of materials throughout the home. For the second story elevation, black Weathertex Cladding juxtaposed against the white Sto render creates a bold contrast.
Upon entry, the room opens up into the main living and entertaining areas of the home. The kitchen crowns the family & dining spaces. The mix of dark black Woodmatt and bespoke custom cabinetry draws your attention. Granite benchtops and splashbacks soften these bold tones. Storage is abundant.
Polished concrete flooring throughout the ground floor blends these zones together in line with the modern industrial aesthetic.
A wine cellar under the staircase is visible from the main entertaining areas. Reclaimed red brickwork can be seen through the frameless glass pivot door for all to appreciate — attention to the smallest of details in the custom mesh wine rack and stained circular oak door handle.
Nestled along the north side and taking full advantage of the northern sun, the living & dining open out onto a layered alfresco area and pool. Bordering the outdoor space is a commissioned mural by Australian illustrator Matthew Yong, injecting a refined playfulness. It’s the perfect ode to the street art culture the laneways of Mt Lawley are so famous for.
Engineered timber flooring flows up the staircase and throughout the rooms of the first floor, softening the private living areas. Four bedrooms encircle a shared sitting space creating a contained and private zone for only the family to unwind.
The Master bedroom looks out over the graffiti-covered laneways bringing the vibrancy of the outside in. Black stained Cedarwest Squareline cladding used to create a feature bedhead complements the black timber features throughout the rest of the home.
Natural light pours into every bedroom upstairs, designed to reflect a calamity as one appreciates the hustle of inner city living outside its walls.
Smart wiring links each living space back to a network hub, ensuring the home is future proof and technology ready. An intercom system with gate automation at both the street and the lane provide security and the ability to offer guests access from the comfort of their living area.
Every aspect of this sophisticated home was carefully considered and executed. Its final form; a modern, inner-city industrial sanctuary with its roots firmly grounded amongst the vibrant urban culture of its surrounds.
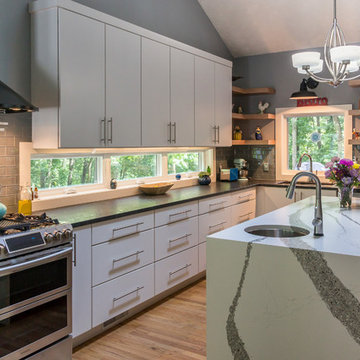
Our clients bought this 20-year-old mountain home after it had been on the market for six years. Their tastes were simple, mid-century contemporary, and the previous owners tended toward more bright Latin wallpaper aesthetics, Corinthian columns, etc. The home’s many levels are connected through several interesting staircases. The original, traditional wooden newel posts, balusters and handrails, were all replaced with simpler cable railings. The fireplace was wrapped in rustic, reclaimed wood. The load-bearing wall between the kitchen and living room was removed, and all new cabinets, counters, and appliances were installed.
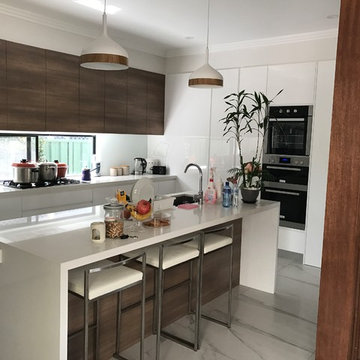
This is an example of a medium sized contemporary galley kitchen pantry in Sydney with flat-panel cabinets, brown cabinets, granite worktops, white splashback, marble flooring, multiple islands, white floors, a built-in sink, window splashback and stainless steel appliances.
Kitchen with Granite Worktops and Window Splashback Ideas and Designs
2