Kitchen with Granite Worktops and Window Splashback Ideas and Designs
Refine by:
Budget
Sort by:Popular Today
41 - 60 of 422 photos
Item 1 of 3
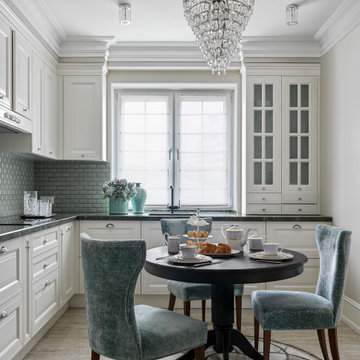
Дизайн-проект реализован Архитектором-Дизайнером Екатериной Ялалтыновой. Комплектация и декорирование - Бюро9. Строительная компания - ООО "Шафт"
Design ideas for a small traditional l-shaped enclosed kitchen in Moscow with a submerged sink, recessed-panel cabinets, beige cabinets, granite worktops, green splashback, stainless steel appliances, porcelain flooring, brown floors, green worktops and window splashback.
Design ideas for a small traditional l-shaped enclosed kitchen in Moscow with a submerged sink, recessed-panel cabinets, beige cabinets, granite worktops, green splashback, stainless steel appliances, porcelain flooring, brown floors, green worktops and window splashback.

Inspiration for a small contemporary u-shaped enclosed kitchen in Los Angeles with a submerged sink, granite worktops, window splashback, black appliances, a breakfast bar, flat-panel cabinets, medium wood cabinets and grey worktops.
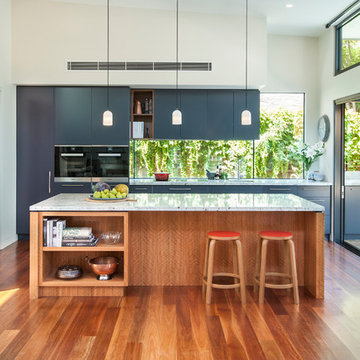
Photo: Mark Fergus
This is an example of a large traditional single-wall open plan kitchen in Melbourne with a double-bowl sink, blue cabinets, granite worktops, black appliances, medium hardwood flooring, an island, white worktops and window splashback.
This is an example of a large traditional single-wall open plan kitchen in Melbourne with a double-bowl sink, blue cabinets, granite worktops, black appliances, medium hardwood flooring, an island, white worktops and window splashback.
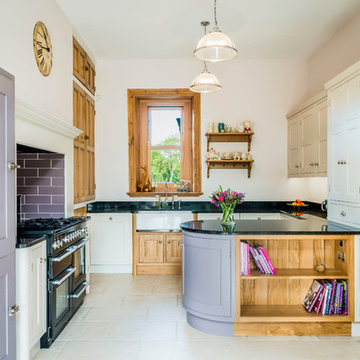
Medium sized traditional grey and purple u-shaped kitchen in Other with a belfast sink, granite worktops, black appliances, shaker cabinets, purple cabinets, window splashback, a breakfast bar and white floors.
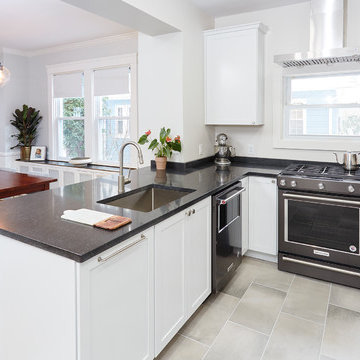
Single Family home in the Mt Washington neighborhood of Baltimore. From dated, dark and closed to open, bright and beautiful. A structural steel I beam was installed over square steel columns on an 18" thick fieldstone foundation wall to bring this kitchen into the 21st century. Kudos to Home Tailor Baltimore, the general contractor on this project! Photos by Mark Moyer Photography.
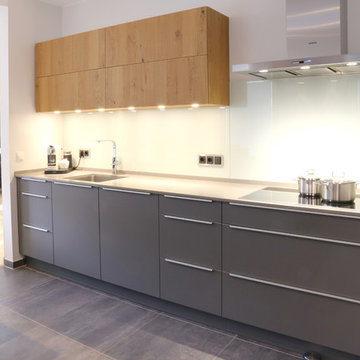
Inspiration for a medium sized contemporary galley open plan kitchen in Bremen with an integrated sink, flat-panel cabinets, grey cabinets, granite worktops, white splashback, window splashback, stainless steel appliances, slate flooring, a breakfast bar, grey floors and grey worktops.
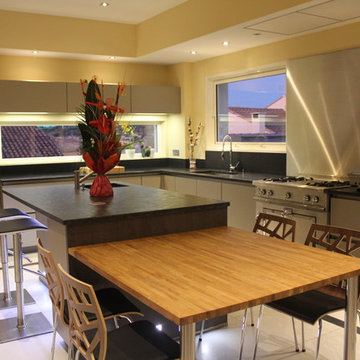
Eric Hanriot - Une fenêtre pour crédence
Photo of a large modern u-shaped kitchen in Montpellier with flat-panel cabinets, stainless steel cabinets, granite worktops, window splashback, stainless steel appliances and an island.
Photo of a large modern u-shaped kitchen in Montpellier with flat-panel cabinets, stainless steel cabinets, granite worktops, window splashback, stainless steel appliances and an island.
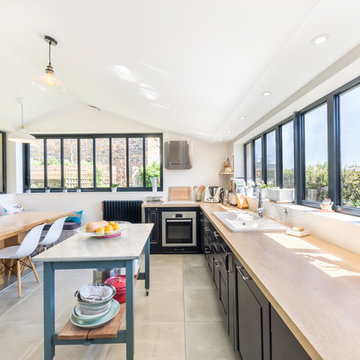
Nous avons démoli l’ancienne véranda pour construire cette extension lumineuse, dans laquelle nous avons installé la cuisine et un espace salle à manger.
Plusieurs corps de métier sont intervenus dans cette rénovation.
Le maçon s’est occupé de décaisser les sols et de construire les nouveaux murs de l’extension, les plâtriers et peintres ont réalisé les préparations, la peinture et l’isolation, le carreleur a posé de grands carreaux au sol, le plombier et l’électricien ont raccordé l’ensemble de la nouvelle pièce, le serrurier et le menuisier ont créé les verrières, les velux, ainsi que les portes, le menuisier s’est occupé de l’aménagement et de la création des rangements, de l’îlot central ainsi que de la desserte. Enfin le charpentier et le couvreur ont créé entièrement la toiture.
Cette maison familiale gagne ainsi une grande pièce de vie ensoleillée, chaleureuse, fonctionnelle et résolument tournée vers la nature.
Photos de Pierre Coussié
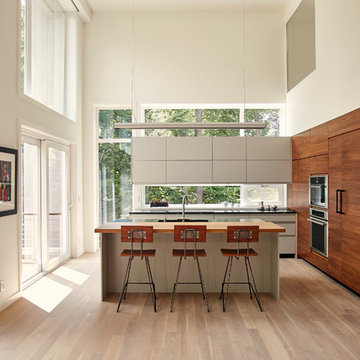
Photography by David Leach.
Remodel and 1,500 square foot addition to an historic 1950s mid-century modern house originally designed by iconic sculptor Tony Smith.
Construction completed in Fall of 2017.
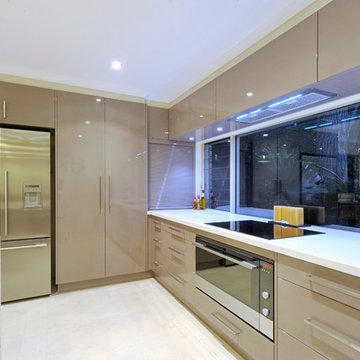
Small contemporary l-shaped kitchen/diner in Newcastle - Maitland with flat-panel cabinets, stainless steel appliances, porcelain flooring, a double-bowl sink, beige cabinets, granite worktops, window splashback, a breakfast bar and white floors.
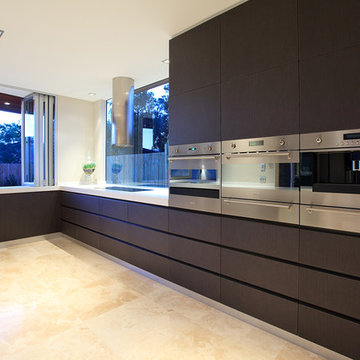
Inspiration for a medium sized contemporary u-shaped kitchen/diner in Brisbane with flat-panel cabinets, dark wood cabinets, granite worktops, window splashback, stainless steel appliances, limestone flooring and no island.
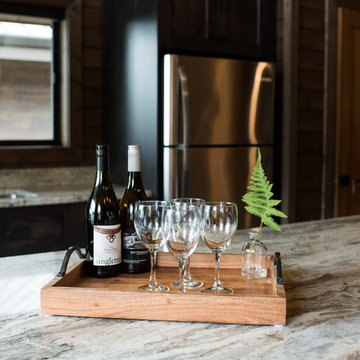
Gorgeous custom rental cabins built for the Sandpiper Resort in Harrison Mills, BC. Some key features include timber frame, quality Woodtone siding, and interior design finishes to create a luxury cabin experience.
Photo by Brooklyn D Photography
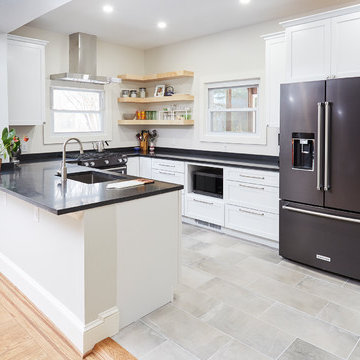
Single Family home in the Mt Washington neighborhood of Baltimore. From dated, dark and closed to open, bright and beautiful. A structural steel I beam was installed over square steel columns on an 18" thick fieldstone foundation wall to bring this kitchen into the 21st century. Kudos to Home Tailor Baltimore, the general contractor on this project! Photos by Mark Moyer Photography.
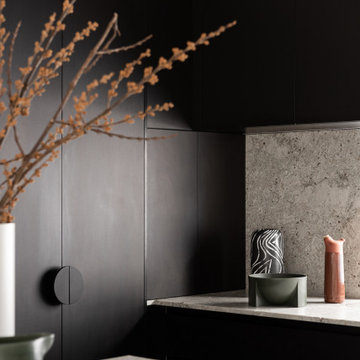
Settled within a graffiti-covered laneway in the trendy heart of Mt Lawley you will find this four-bedroom, two-bathroom home.
The owners; a young professional couple wanted to build a raw, dark industrial oasis that made use of every inch of the small lot. Amenities aplenty, they wanted their home to complement the urban inner-city lifestyle of the area.
One of the biggest challenges for Limitless on this project was the small lot size & limited access. Loading materials on-site via a narrow laneway required careful coordination and a well thought out strategy.
Paramount in bringing to life the client’s vision was the mixture of materials throughout the home. For the second story elevation, black Weathertex Cladding juxtaposed against the white Sto render creates a bold contrast.
Upon entry, the room opens up into the main living and entertaining areas of the home. The kitchen crowns the family & dining spaces. The mix of dark black Woodmatt and bespoke custom cabinetry draws your attention. Granite benchtops and splashbacks soften these bold tones. Storage is abundant.
Polished concrete flooring throughout the ground floor blends these zones together in line with the modern industrial aesthetic.
A wine cellar under the staircase is visible from the main entertaining areas. Reclaimed red brickwork can be seen through the frameless glass pivot door for all to appreciate — attention to the smallest of details in the custom mesh wine rack and stained circular oak door handle.
Nestled along the north side and taking full advantage of the northern sun, the living & dining open out onto a layered alfresco area and pool. Bordering the outdoor space is a commissioned mural by Australian illustrator Matthew Yong, injecting a refined playfulness. It’s the perfect ode to the street art culture the laneways of Mt Lawley are so famous for.
Engineered timber flooring flows up the staircase and throughout the rooms of the first floor, softening the private living areas. Four bedrooms encircle a shared sitting space creating a contained and private zone for only the family to unwind.
The Master bedroom looks out over the graffiti-covered laneways bringing the vibrancy of the outside in. Black stained Cedarwest Squareline cladding used to create a feature bedhead complements the black timber features throughout the rest of the home.
Natural light pours into every bedroom upstairs, designed to reflect a calamity as one appreciates the hustle of inner city living outside its walls.
Smart wiring links each living space back to a network hub, ensuring the home is future proof and technology ready. An intercom system with gate automation at both the street and the lane provide security and the ability to offer guests access from the comfort of their living area.
Every aspect of this sophisticated home was carefully considered and executed. Its final form; a modern, inner-city industrial sanctuary with its roots firmly grounded amongst the vibrant urban culture of its surrounds.
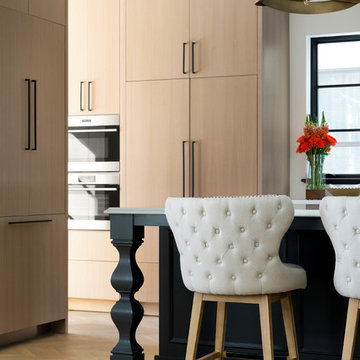
This is an example of a medium sized mediterranean galley open plan kitchen in Minneapolis with a submerged sink, beaded cabinets, light wood cabinets, granite worktops, white splashback, window splashback, integrated appliances, light hardwood flooring, an island, brown floors and white worktops.
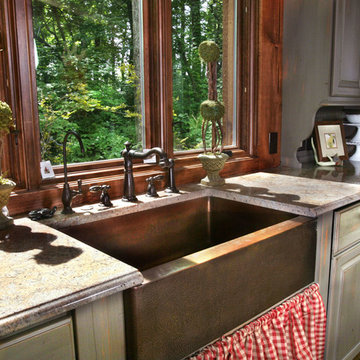
Charlie Nye, Indianapolis Star
This is an example of a large rustic l-shaped kitchen/diner in Indianapolis with a belfast sink, window splashback, brown floors, recessed-panel cabinets, dark wood cabinets, granite worktops, stainless steel appliances, dark hardwood flooring, an island and beige worktops.
This is an example of a large rustic l-shaped kitchen/diner in Indianapolis with a belfast sink, window splashback, brown floors, recessed-panel cabinets, dark wood cabinets, granite worktops, stainless steel appliances, dark hardwood flooring, an island and beige worktops.
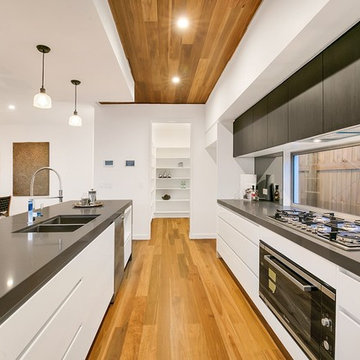
Inspiration for a medium sized contemporary l-shaped open plan kitchen in Brisbane with a double-bowl sink, flat-panel cabinets, white cabinets, granite worktops, window splashback, stainless steel appliances, medium hardwood flooring and an island.
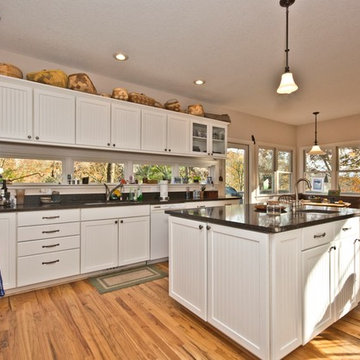
Inspiration for a medium sized traditional u-shaped kitchen/diner in Other with a submerged sink, shaker cabinets, white cabinets, granite worktops, window splashback, white appliances, light hardwood flooring, an island, brown floors, black worktops and black splashback.
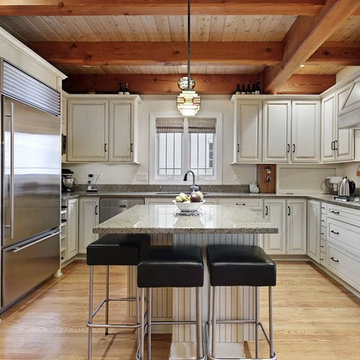
Contemporary kitchen featuring cabinets painted with full-spectrum C2 Paint.
Design ideas for a large contemporary u-shaped enclosed kitchen in Boston with a submerged sink, raised-panel cabinets, white cabinets, granite worktops, window splashback, stainless steel appliances, light hardwood flooring, an island and beige floors.
Design ideas for a large contemporary u-shaped enclosed kitchen in Boston with a submerged sink, raised-panel cabinets, white cabinets, granite worktops, window splashback, stainless steel appliances, light hardwood flooring, an island and beige floors.
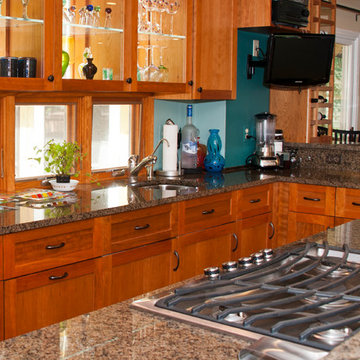
Design ideas for a large contemporary l-shaped enclosed kitchen in DC Metro with a submerged sink, shaker cabinets, medium wood cabinets, granite worktops, stainless steel appliances, an island and window splashback.
Kitchen with Granite Worktops and Window Splashback Ideas and Designs
3