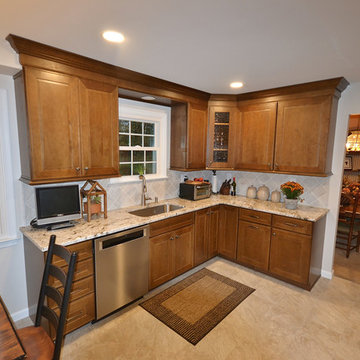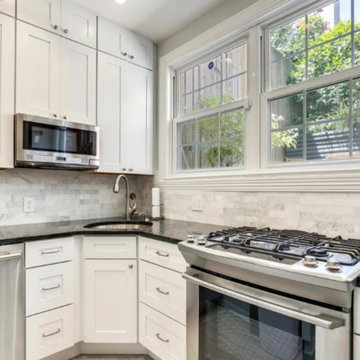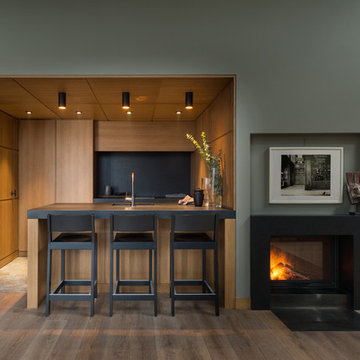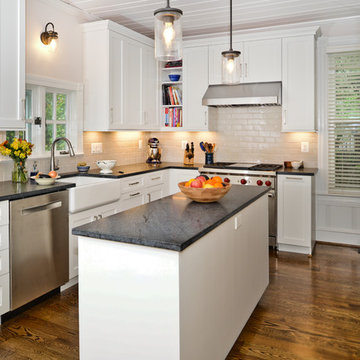Affordable Kitchen with Granite Worktops Ideas and Designs
Refine by:
Budget
Sort by:Popular Today
21 - 40 of 64,848 photos
Item 1 of 3

Culver City, CA / Complete Accessory Dwelling Unit Build / Kitchen area
Complete ADU Build; Framing, drywall, insulation and all electrical and plumbing needs per the project.
Kitchen; Installation of flooring, cabinets, countertops, all appliances, all electrical and plumbing needs per the project and a fresh paint to finish.

Large contemporary u-shaped open plan kitchen in Nantes with a submerged sink, flat-panel cabinets, white cabinets, granite worktops, integrated appliances, ceramic flooring, a breakfast bar, grey floors, black worktops, black splashback and granite splashback.

White shaker-style heritage kitchen with original hardwood floors, rustic windows, farmhouse sink, and granite countertops.
Small country galley enclosed kitchen in Ottawa with shaker cabinets, white cabinets, granite worktops, an island and grey worktops.
Small country galley enclosed kitchen in Ottawa with shaker cabinets, white cabinets, granite worktops, an island and grey worktops.

Photo of a small modern single-wall open plan kitchen in Other with a submerged sink, flat-panel cabinets, light wood cabinets, granite worktops, white splashback, granite splashback, stainless steel appliances, porcelain flooring, an island, beige floors and white worktops.

This is an example of a medium sized contemporary single-wall kitchen/diner in Moscow with a submerged sink, flat-panel cabinets, beige cabinets, granite worktops, grey splashback, granite splashback, black appliances, marble flooring, no island, grey floors and grey worktops.

Le duplex du projet Nollet a charmé nos clients car, bien que désuet, il possédait un certain cachet. Ces derniers ont travaillé eux-mêmes sur le design pour révéler le potentiel de ce bien. Nos architectes les ont assistés sur tous les détails techniques de la conception et nos ouvriers ont exécuté les plans.
Malheureusement le projet est arrivé au moment de la crise du Covid-19. Mais grâce au process et à l’expérience de notre agence, nous avons pu animer les discussions via WhatsApp pour finaliser la conception. Puis lors du chantier, nos clients recevaient tous les 2 jours des photos pour suivre son avancée.
Nos experts ont mené à bien plusieurs menuiseries sur-mesure : telle l’imposante bibliothèque dans le salon, les longues étagères qui flottent au-dessus de la cuisine et les différents rangements que l’on trouve dans les niches et alcôves.
Les parquets ont été poncés, les murs repeints à coup de Farrow and Ball sur des tons verts et bleus. Le vert décliné en Ash Grey, qu’on retrouve dans la salle de bain aux allures de vestiaire de gymnase, la chambre parentale ou le Studio Green qui revêt la bibliothèque. Pour le bleu, on citera pour exemple le Black Blue de la cuisine ou encore le bleu de Nimes pour la chambre d’enfant.
Certaines cloisons ont été abattues comme celles qui enfermaient l’escalier. Ainsi cet escalier singulier semble être un élément à part entière de l’appartement, il peut recevoir toute la lumière et l’attention qu’il mérite !

Cuisine noire avec piano de cuisson.
This is an example of a medium sized contemporary l-shaped open plan kitchen in Lille with a submerged sink, black cabinets, granite worktops, metallic splashback, stainless steel appliances, ceramic flooring, no island, white floors, black worktops and flat-panel cabinets.
This is an example of a medium sized contemporary l-shaped open plan kitchen in Lille with a submerged sink, black cabinets, granite worktops, metallic splashback, stainless steel appliances, ceramic flooring, no island, white floors, black worktops and flat-panel cabinets.

A small but very functional kitchen remodel makes a small house live much larger
Design ideas for a small traditional l-shaped open plan kitchen in San Francisco with a submerged sink, shaker cabinets, white cabinets, granite worktops, blue splashback, glass tiled splashback, stainless steel appliances, medium hardwood flooring, an island, black worktops and exposed beams.
Design ideas for a small traditional l-shaped open plan kitchen in San Francisco with a submerged sink, shaker cabinets, white cabinets, granite worktops, blue splashback, glass tiled splashback, stainless steel appliances, medium hardwood flooring, an island, black worktops and exposed beams.

Large contemporary l-shaped kitchen/diner in Paris with a submerged sink, flat-panel cabinets, white cabinets, granite worktops, white splashback, marble splashback, black appliances, light hardwood flooring, an island, brown floors and black worktops.

Photo of a medium sized rustic l-shaped kitchen/diner in St Louis with a submerged sink, recessed-panel cabinets, light wood cabinets, granite worktops, beige splashback, marble splashback, stainless steel appliances, vinyl flooring, an island, brown floors and brown worktops.

This navy-blue transitional kitchen completely opens the space to include a cozy breakfast nook. With highlights of open walnut shelves, these recessed-paneled navy cabinets really pop off the white granite. Complete with stainless steel appliances and range hood, this kitchen rounds out a fresh take on a traditional space with a bold splash of color.

Full kitchen remodel and new luxury vinyl tile. This homes original kitchen needed a personality and we gave it one. Echelon Cabinetry in the Bedford door style in maple wood with a nutmeg stained finish make the new kitchen warm and inviting. Getting rid of the original kitchens dry walled soffits and doing cabinetry and trims to the ceiling added storage and a more appealing look. The granite countertops and tile backsplash work together nicely with the new vinyl tile floors. Vinyl tiles can be grouted and look just like real tile with all the durability but are softer and warmer on the feet. The new vinyl floorings are really something you should definitely check them out if you are considering new flooring for a kitchen or bath remodel.

Photo of a medium sized classic u-shaped enclosed kitchen in DC Metro with a submerged sink, recessed-panel cabinets, white cabinets, granite worktops, white splashback, marble splashback, stainless steel appliances, medium hardwood flooring, a breakfast bar, brown floors and black worktops.

Natural Birch Craftsman style kitchen cabinets.
Design ideas for a large classic u-shaped kitchen/diner in Other with a belfast sink, flat-panel cabinets, light wood cabinets, granite worktops, multi-coloured splashback, glass tiled splashback, stainless steel appliances, ceramic flooring, no island, grey floors and multicoloured worktops.
Design ideas for a large classic u-shaped kitchen/diner in Other with a belfast sink, flat-panel cabinets, light wood cabinets, granite worktops, multi-coloured splashback, glass tiled splashback, stainless steel appliances, ceramic flooring, no island, grey floors and multicoloured worktops.

Small contemporary u-shaped open plan kitchen in New York with a submerged sink, beaded cabinets, blue cabinets, granite worktops, blue splashback, ceramic splashback, stainless steel appliances, light hardwood flooring, no island, brown floors and grey worktops.

wood counter stools, cottage, crown molding, green island, hardwood floor, kitchen tv, lake house, stained glass pendant lights, sage green, tiffany lights, wood hood

The kitchen island was painted in Sherwin Williams Dovetail to compliment the over-sized, dark bronze, pendant lights. The beveled tile backsplash in antique white provides a clean backdrop for the custom, aged, zinc finish on the hood.

Architects Krauze Alexander, Krauze Anna
Small contemporary galley open plan kitchen in Moscow with a submerged sink, flat-panel cabinets, medium wood cabinets, granite worktops, black splashback, an island and black worktops.
Small contemporary galley open plan kitchen in Moscow with a submerged sink, flat-panel cabinets, medium wood cabinets, granite worktops, black splashback, an island and black worktops.

Design ideas for a small farmhouse l-shaped kitchen/diner in DC Metro with shaker cabinets, white cabinets, granite worktops and an island.

This project presented very unique challenges: the customer wanted to "open" the kitchen to the living room so that the room could be inclusive, while not losing the vital pantry space. The solution was to remove the former load bearing wall and pantry and build a custom island so the profile of the doors and drawers seamlessly matched with the current kitchen. Additionally, we had to locate the granite for the island to match the existing countertops. The results are, well, incredible!
Affordable Kitchen with Granite Worktops Ideas and Designs
2