Kitchen with Green Cabinets and Brown Floors Ideas and Designs
Refine by:
Budget
Sort by:Popular Today
41 - 60 of 6,221 photos
Item 1 of 3

This is an example of a medium sized classic l-shaped kitchen/diner in Seattle with a belfast sink, shaker cabinets, green cabinets, white splashback, metro tiled splashback, integrated appliances, dark hardwood flooring, an island, brown floors, green worktops and engineered stone countertops.
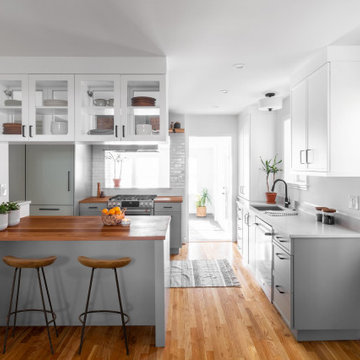
This is an example of a medium sized traditional l-shaped kitchen/diner in DC Metro with a submerged sink, shaker cabinets, green cabinets, wood worktops, white splashback, metro tiled splashback, stainless steel appliances, light hardwood flooring, a breakfast bar, brown floors and brown worktops.
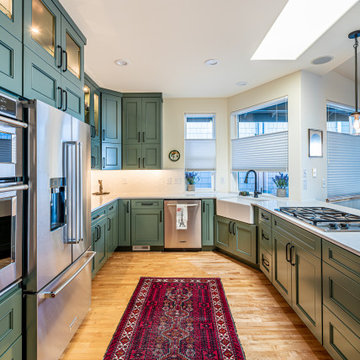
Beautiful eucalyptus green cabinetry showcases Rookwood Americana Pottery.
This is an example of a medium sized classic u-shaped open plan kitchen in Seattle with a belfast sink, green cabinets, white splashback, stainless steel appliances, medium hardwood flooring, white worktops, flat-panel cabinets, engineered stone countertops, ceramic splashback, a breakfast bar and brown floors.
This is an example of a medium sized classic u-shaped open plan kitchen in Seattle with a belfast sink, green cabinets, white splashback, stainless steel appliances, medium hardwood flooring, white worktops, flat-panel cabinets, engineered stone countertops, ceramic splashback, a breakfast bar and brown floors.

Open kitchen with two islands, green cabinets, iron ore island, floating iron shelving, white oak vent hood, double oven, brass hardware.
This is an example of a large country kitchen in Dallas with a belfast sink, shaker cabinets, green cabinets, engineered stone countertops, white splashback, ceramic splashback, stainless steel appliances, multiple islands, brown floors and white worktops.
This is an example of a large country kitchen in Dallas with a belfast sink, shaker cabinets, green cabinets, engineered stone countertops, white splashback, ceramic splashback, stainless steel appliances, multiple islands, brown floors and white worktops.
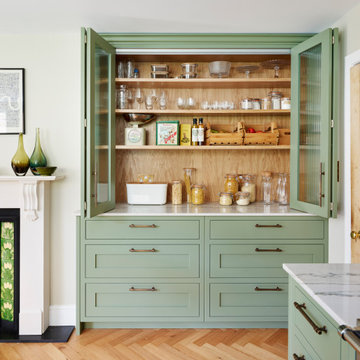
Kitchen & Dining space renovation in SW17. A traditional kitchen painted in Little Greene Company - Sage Green and complemented with gorgeous Antique Bronze accents.
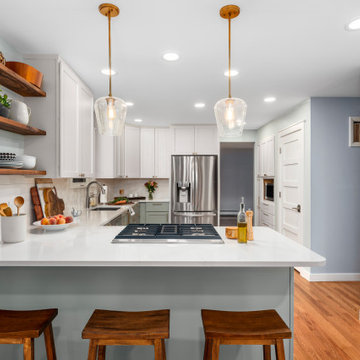
This is an example of a medium sized classic u-shaped kitchen in Denver with a submerged sink, shaker cabinets, green cabinets, engineered stone countertops, white splashback, metro tiled splashback, stainless steel appliances, medium hardwood flooring, no island, brown floors and white worktops.

La cuisine toute en longueur, en vert amande pour rester dans des tons de nature, comprend une partie cuisine utilitaire et une partie dînatoire pour 4 personnes.
La partie salle à manger est signifié par un encadrement-niche en bois et fond de papier peint, tandis que la partie cuisine elle est vêtue en crédence et au sol de mosaïques hexagonales rose et blanc.

Took down a wall in this kitchen where there used to be a pass through - now it is fully open to the family room with a large island and seating for the whole family.
Photo by Chris Veith

Small transitional kitchen remodel with cement tile floor, under-mount corner sink, green shaker cabinets, quartz countertops, white ceramic backsplash, stainless steel appliances and a paneled hood.
Appliances: Kitchenaid
Cabinet Finishes: White oak and Sherwin Williams "Contented"
Wall Color: Sherwin Williams "Pure White"
Countertop: Pental Quartz "Statuario"
Backsplash: Z Collection "Aurora" Elongated Hex
Floor: Bedrosians "Enchante" Splendid

Design ideas for a medium sized bohemian l-shaped open plan kitchen in Austin with a submerged sink, shaker cabinets, green cabinets, soapstone worktops, white splashback, ceramic splashback, stainless steel appliances, medium hardwood flooring, an island, brown floors and black worktops.
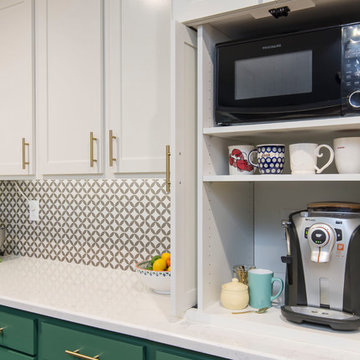
We love this hidden coffee bar. Pocket doors conceal the coffee maker and microwave. Previously this was a double oven space.
Photos by Brian Covington
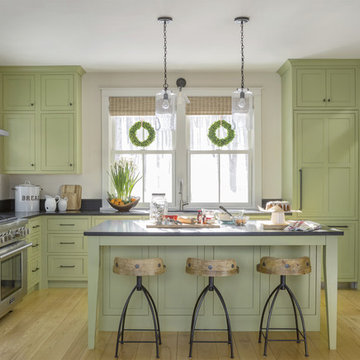
Country l-shaped kitchen in Burlington with shaker cabinets, green cabinets, stainless steel appliances, medium hardwood flooring, an island, brown floors and black worktops.

This is an example of a l-shaped kitchen in Denver with a built-in sink, flat-panel cabinets, green cabinets, brown splashback, stainless steel appliances, terracotta flooring, an island, brown floors and brown worktops.
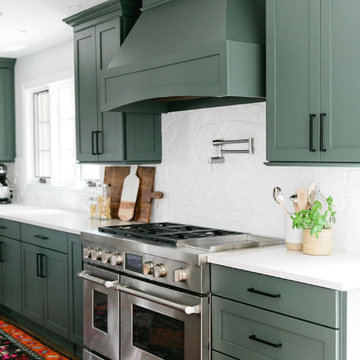
photos by Callie Hobbs Photography
This is an example of a medium sized classic galley kitchen/diner in Denver with a belfast sink, shaker cabinets, green cabinets, engineered stone countertops, white splashback, brick splashback, stainless steel appliances, medium hardwood flooring, a breakfast bar, brown floors and white worktops.
This is an example of a medium sized classic galley kitchen/diner in Denver with a belfast sink, shaker cabinets, green cabinets, engineered stone countertops, white splashback, brick splashback, stainless steel appliances, medium hardwood flooring, a breakfast bar, brown floors and white worktops.
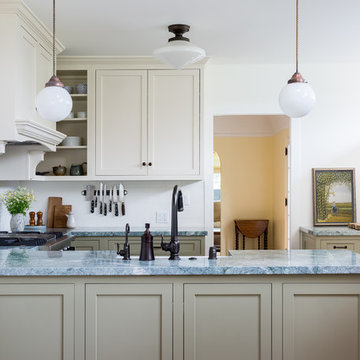
Amy Bartlam Photographer
Small traditional u-shaped kitchen in Los Angeles with a belfast sink, shaker cabinets, green cabinets, quartz worktops, white splashback, ceramic splashback, medium hardwood flooring, grey worktops, stainless steel appliances, a breakfast bar and brown floors.
Small traditional u-shaped kitchen in Los Angeles with a belfast sink, shaker cabinets, green cabinets, quartz worktops, white splashback, ceramic splashback, medium hardwood flooring, grey worktops, stainless steel appliances, a breakfast bar and brown floors.
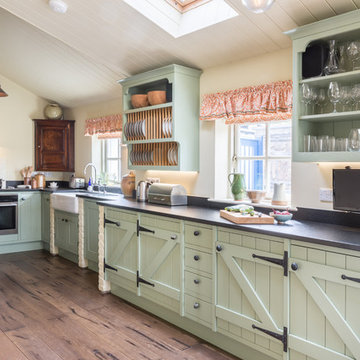
Inspiration for a farmhouse kitchen in Other with a belfast sink, green cabinets, black appliances, medium hardwood flooring, no island and brown floors.
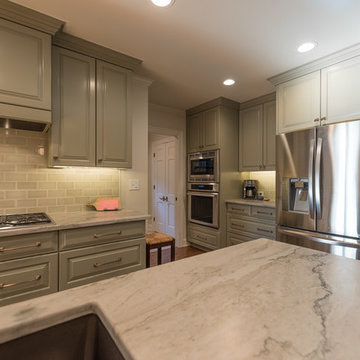
Shaun Ring
Design ideas for a medium sized traditional l-shaped kitchen/diner in Other with a submerged sink, raised-panel cabinets, quartz worktops, green splashback, ceramic splashback, stainless steel appliances, medium hardwood flooring, an island, brown floors and green cabinets.
Design ideas for a medium sized traditional l-shaped kitchen/diner in Other with a submerged sink, raised-panel cabinets, quartz worktops, green splashback, ceramic splashback, stainless steel appliances, medium hardwood flooring, an island, brown floors and green cabinets.

The Jack + Mare designed and built this custom kitchen and dining remodel for a family in Portland's Sellwood Westmoreland Neighborhood.
The wall between the kitchen and dining room was removed to create an inviting and flowing space with custom details in all directions. The custom maple dining table was locally milled and crafted from a tree that had previously fallen in Portland's Laurelhurst neighborhood; and the built-in L-shaped maple banquette provides unique comfortable seating with drawer storage beneath. The integrated kitchen and dining room has become the social hub of the house – the table can comfortably sit up to 10 people!
Being that the kitchen is visible from the dining room, the refrigerator and dishwasher are hidden behind cabinet door fronts that seamlessly tie-in with the surrounding cabinetry creating a warm and inviting space.
The end result is a highly functional kitchen for the chef and a comfortable and practical space for family and friends.
Details: custom cabinets (designed by The J+M) with shaker door fronts, a baker's pantry, built-in banquette with integrated storage, custom local silver maple table, solid oak flooring to match original 1925 flooring, white ceramic tile backsplash, new lighting plan featuring a Cedar + Moss pendant, all L.E.D. can lights, Carrara marble countertops, new larger windows to bring in more natural light and new trim.
The combined kitchen and dining room is 281 Square feet.

Medium sized classic grey and cream l-shaped kitchen in DC Metro with an integrated sink, flat-panel cabinets, green cabinets, stainless steel appliances, light hardwood flooring, an island, brown floors and quartz worktops.

Cory Rodeheaver
Design ideas for a medium sized rural l-shaped enclosed kitchen in Chicago with a submerged sink, recessed-panel cabinets, green cabinets, engineered stone countertops, grey splashback, porcelain splashback, stainless steel appliances, cork flooring, a breakfast bar and brown floors.
Design ideas for a medium sized rural l-shaped enclosed kitchen in Chicago with a submerged sink, recessed-panel cabinets, green cabinets, engineered stone countertops, grey splashback, porcelain splashback, stainless steel appliances, cork flooring, a breakfast bar and brown floors.
Kitchen with Green Cabinets and Brown Floors Ideas and Designs
3