Kitchen with Green Cabinets and Brown Floors Ideas and Designs
Refine by:
Budget
Sort by:Popular Today
81 - 100 of 6,221 photos
Item 1 of 3

Inspiration for a small l-shaped open plan kitchen in Paris with a built-in sink, beaded cabinets, green cabinets, wood worktops, beige splashback, terracotta splashback, integrated appliances, light hardwood flooring, an island, brown floors and brown worktops.
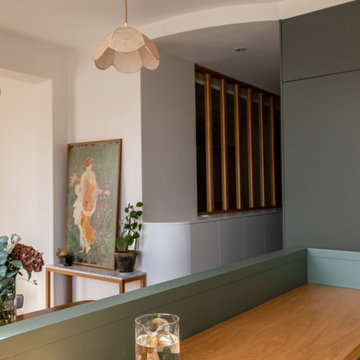
Inspiration for a small l-shaped open plan kitchen in Paris with a built-in sink, beaded cabinets, green cabinets, wood worktops, beige splashback, terracotta splashback, integrated appliances, light hardwood flooring, an island, brown floors and brown worktops.
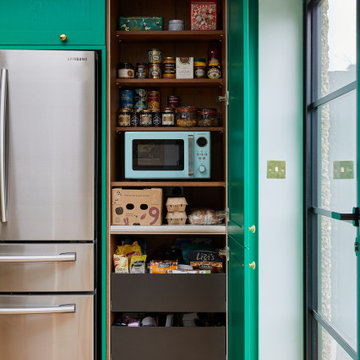
A fabulous emerald green kitchen installation for this 1930’s London home! Styled and inspired by Nicola Burt Interior Design and captured beautifully here by Chris Snook Photography
We installed a solid wood shaker door lacquered in Forest Green with oak carcass and marble effect quartz worktop... Sometimes it just works!

Small retro l-shaped open plan kitchen in Los Angeles with a built-in sink, flat-panel cabinets, green cabinets, granite worktops, white splashback, engineered quartz splashback, stainless steel appliances, medium hardwood flooring, an island, brown floors, white worktops and a timber clad ceiling.

This is a major, comprehensive kitchen remodel on a home over 100 years old. 14" solid brick exterior walls and ornate architraves that replicate the original architraves which were preserved around the historic residence.

Cabinet paint color: Cushing Green by Benjamin Moore
Photo of a medium sized traditional l-shaped open plan kitchen in Chicago with a belfast sink, recessed-panel cabinets, green cabinets, granite worktops, white splashback, ceramic splashback, stainless steel appliances, dark hardwood flooring, a breakfast bar, brown floors and beige worktops.
Photo of a medium sized traditional l-shaped open plan kitchen in Chicago with a belfast sink, recessed-panel cabinets, green cabinets, granite worktops, white splashback, ceramic splashback, stainless steel appliances, dark hardwood flooring, a breakfast bar, brown floors and beige worktops.

Design ideas for a small country l-shaped kitchen in Other with a belfast sink, shaker cabinets, green cabinets, wood worktops, beige splashback, ceramic splashback, white appliances, medium hardwood flooring, an island, brown floors and brown worktops.

This is an example of a medium sized scandi l-shaped open plan kitchen in Other with a single-bowl sink, green cabinets, terrazzo worktops, beige splashback, porcelain splashback, stainless steel appliances, medium hardwood flooring, an island, brown floors and beige worktops.

This is an example of a large traditional l-shaped kitchen/diner in Columbus with a belfast sink, recessed-panel cabinets, green cabinets, engineered stone countertops, white splashback, ceramic splashback, stainless steel appliances, medium hardwood flooring, multiple islands, brown floors and white worktops.

A stunning remodeled kitchen in this 1902 craftsman home, with beautifully curated elements and timeless materials offer a modern edge within a more traditional setting.

Photo of a large contemporary galley kitchen/diner in DC Metro with a belfast sink, recessed-panel cabinets, green cabinets, engineered stone countertops, multi-coloured splashback, ceramic splashback, stainless steel appliances, ceramic flooring, an island, brown floors and white worktops.

Photo of a medium sized classic kitchen/diner in Columbus with a submerged sink, recessed-panel cabinets, green cabinets, marble worktops, white splashback, ceramic splashback, stainless steel appliances, medium hardwood flooring, brown floors and white worktops.

Bilotta senior designer, Paula Greer, teamed up with architect, Robin Zahn to design this large gourmet kitchen for a family that does a lot of entertaining and cooking. While the wife was the decision maker for the overall aesthetics, the functionality of the space was driven by the husband, the aspiring chef. He had specific requests on how he wanted his “work area” set up. The team designed a cooking area featuring a 48” range across from a prep sink surrounded by 10 feet of work space. All the cooking essentials are at arm’s length – spice pull-out; interior knife block; baskets for root vegetables; cooking utensil drawers; and even a stainless-steel shelf above the range to keep plates warm before serving. Further down, away from the “chef”, is the “clean-up” area with a larger sink and the dishwasher. The microwave and the refrigerators/freezers are also at this opposite end, keeping the rest of the family out of his space when he’s cooking. This was his #1 request. The wet bar, just off of the kitchen, also houses a beverage unit and the coffee maker which keeps people out of the way during prep time. The kitchen was part of a larger addition which allowed them to incorporate the high ceiling, opening up the space to make room for the 6 feet worth of refrigeration and the large 10-foot island that works simultaneously for prep and eating. The Artistic Tile mosaic backsplash, where possible, starts at the countertop and continues all the way up to the molding at the ceiling emphasizing the height of the space, and the size of the room, even more.
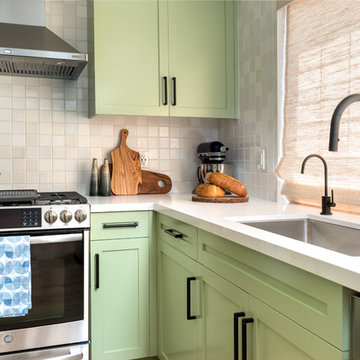
Design ideas for a contemporary l-shaped kitchen in Other with shaker cabinets, green cabinets, quartz worktops, white splashback, stainless steel appliances, medium hardwood flooring, an island, brown floors and white worktops.
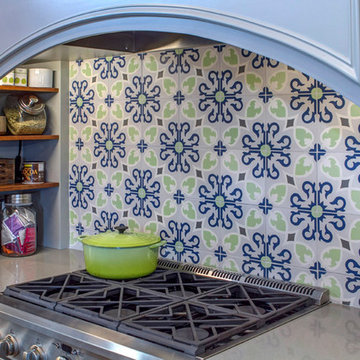
Photo of a large farmhouse u-shaped open plan kitchen in San Diego with a submerged sink, recessed-panel cabinets, stainless steel appliances, dark hardwood flooring, an island, brown floors, green cabinets, marble worktops, multi-coloured splashback, ceramic splashback and white worktops.
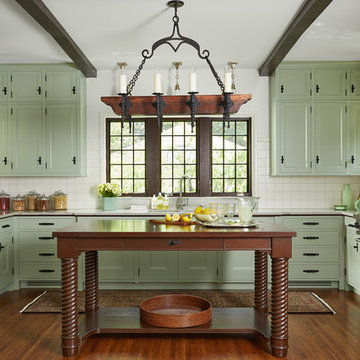
Mediterranean u-shaped kitchen in Minneapolis with recessed-panel cabinets, green cabinets, white splashback, stainless steel appliances, dark hardwood flooring, an island, brown floors and grey worktops.

Strazzanti Photography
Inspiration for a small traditional u-shaped enclosed kitchen in Seattle with a submerged sink, flat-panel cabinets, green cabinets, engineered stone countertops, multi-coloured splashback, stone slab splashback, stainless steel appliances, medium hardwood flooring, a breakfast bar, brown floors and multicoloured worktops.
Inspiration for a small traditional u-shaped enclosed kitchen in Seattle with a submerged sink, flat-panel cabinets, green cabinets, engineered stone countertops, multi-coloured splashback, stone slab splashback, stainless steel appliances, medium hardwood flooring, a breakfast bar, brown floors and multicoloured worktops.

This unused basement pantry was remodeled into a bright and cheerful craft room.
Photo by Emily Minton Redfield
Photo of a small traditional kitchen pantry in Denver with brown floors, green cabinets, green splashback and green worktops.
Photo of a small traditional kitchen pantry in Denver with brown floors, green cabinets, green splashback and green worktops.

photos by Callie Hobbs Photography
This is an example of a medium sized classic galley kitchen in Denver with a belfast sink, shaker cabinets, green cabinets, engineered stone countertops, white splashback, brick splashback, stainless steel appliances, medium hardwood flooring, a breakfast bar, brown floors and white worktops.
This is an example of a medium sized classic galley kitchen in Denver with a belfast sink, shaker cabinets, green cabinets, engineered stone countertops, white splashback, brick splashback, stainless steel appliances, medium hardwood flooring, a breakfast bar, brown floors and white worktops.

This kitchen addition project is an expansion of an old story and a half South Bozeman home.
See the video about the finished project here: https://youtu.be/ClH5A3qs6Ik
This old house has been remodeled and added onto many times over. A complete demolition and rebuild of this structure would be the best course of action, but we are in a historic neighborhood and we will be working with it as is. Budget is an issue as well, so in addition to the second story addition, we are limiting our renovation efforts to the kitchen and bathroom areas at the back the house. We are making a concerted effort to not get into too much of the existing front half of this house.
This is precisely the type of remodeling work that requires a very skilled and experienced builder. And I emphasize experienced. We are lucky to be working with Luke Stahlberg of Ibex Builders. Luke is a talented local Bozeman contractor with years of experience in the remodeling industry. Luke is very methodical and well organized. This is a classic remodeling project with enough detail to really test a contractor’s skill and experience.
Kitchen with Green Cabinets and Brown Floors Ideas and Designs
5