Kitchen with Green Cabinets and Cement Flooring Ideas and Designs
Refine by:
Budget
Sort by:Popular Today
121 - 140 of 318 photos
Item 1 of 3
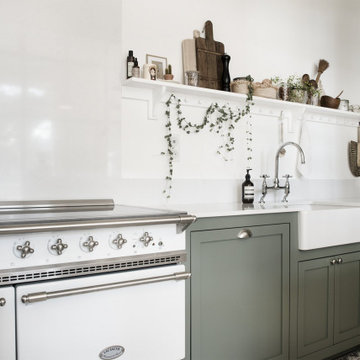
Conception complète d'une cuisine de style anglais.
La fabrication a été réalisée sur mesure dans la région lyonnaise.
Toutes les fonctionnalités d'une cuisine moderne dans une enveloppe très classique .
Pour ce projet de conception, nous avons utilisé un pantelle de matières très intéressantes qui nous ont permis d'avoir un résultat à la hauteur des attentes des clients
Toutes les façades et montant sont en bois finition laqué mat ( ref peinture FARROW and BALL )
Pour les plans de travail nous sommes partie sur un Silistone ( pierre reconstituée ) effet marbre.
Des boutons de portes inox pour les portes battantes et des poignées coquilles inox pour les tiroirs.
La verrière a également été dessinée et fabriqué sur mesure en bois massif finition peinture blanc et un beau plateau en chêne massif pour les petits déjeuné
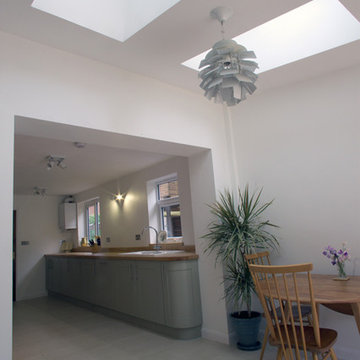
Day room with two large rooflights, bi-fold doors and galley kitchen. Kitchen from Benchmarx with super stave ash worktop from Norfolk Oak.
Photo Credit: Craig Alexander
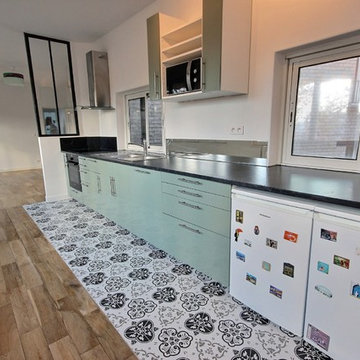
Modern single-wall open plan kitchen in Paris with green cabinets, concrete worktops, mirror splashback, cement flooring and black worktops.
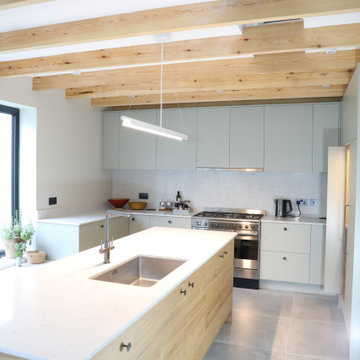
Photo of a large modern u-shaped open plan kitchen in London with an integrated sink, flat-panel cabinets, green cabinets, quartz worktops, white splashback, stone slab splashback, stainless steel appliances, cement flooring, an island, grey floors and white worktops.
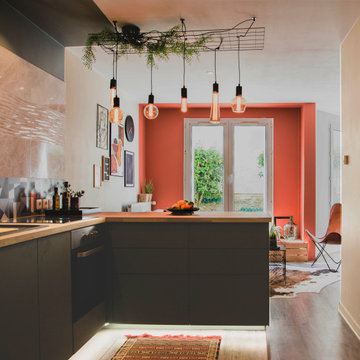
vue de l'entrée
Inspiration for a medium sized l-shaped open plan kitchen in Angers with a submerged sink, green cabinets, wood worktops, multi-coloured splashback, ceramic splashback, integrated appliances, cement flooring, no island and grey floors.
Inspiration for a medium sized l-shaped open plan kitchen in Angers with a submerged sink, green cabinets, wood worktops, multi-coloured splashback, ceramic splashback, integrated appliances, cement flooring, no island and grey floors.
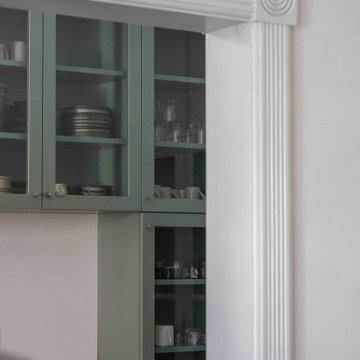
Cocina | Proyecto P-D7
This is an example of a small traditional single-wall kitchen pantry in Mexico City with a double-bowl sink, glass-front cabinets, green cabinets, wood worktops, green splashback, ceramic splashback, stainless steel appliances, cement flooring, no island, green floors and a drop ceiling.
This is an example of a small traditional single-wall kitchen pantry in Mexico City with a double-bowl sink, glass-front cabinets, green cabinets, wood worktops, green splashback, ceramic splashback, stainless steel appliances, cement flooring, no island, green floors and a drop ceiling.
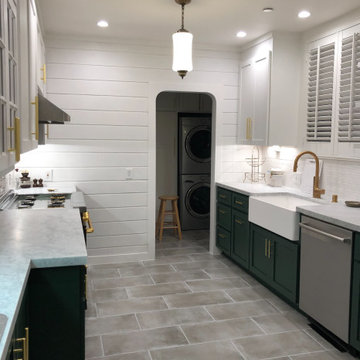
Client wanted a galley kitchen, we closed off the entrance left of the oven, and gave more counter top, we took out the entrance swing door, and opened up a wall dividing the kitchen to the dining area by adding a counter between the kitchen and dining and bar stools on the opposite wall to give more seating.
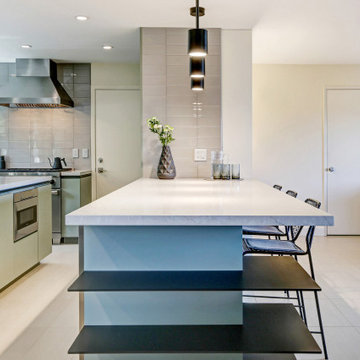
Design ideas for a medium sized contemporary u-shaped open plan kitchen in San Francisco with a submerged sink, flat-panel cabinets, green cabinets, engineered stone countertops, green splashback, ceramic splashback, stainless steel appliances, cement flooring, an island, beige floors and grey worktops.
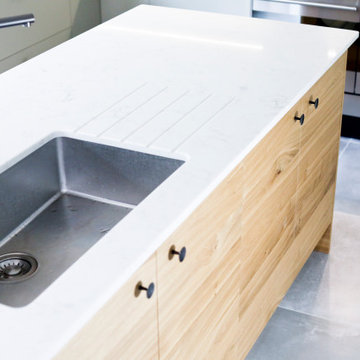
Photo of a large modern u-shaped open plan kitchen in London with an integrated sink, flat-panel cabinets, green cabinets, quartz worktops, white splashback, stone slab splashback, stainless steel appliances, cement flooring, an island, grey floors and white worktops.
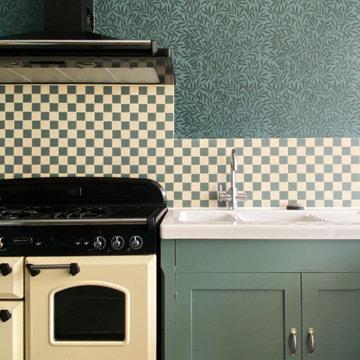
The kitchen was all mismatched and to avoid changing it, we decided to spray paint it, in Green Smoke by Farrow & Ball
Photo of a medium sized traditional u-shaped kitchen/diner in London with a belfast sink, shaker cabinets, green cabinets, wood worktops, multi-coloured splashback, ceramic splashback, coloured appliances, cement flooring, an island, brown floors and beige worktops.
Photo of a medium sized traditional u-shaped kitchen/diner in London with a belfast sink, shaker cabinets, green cabinets, wood worktops, multi-coloured splashback, ceramic splashback, coloured appliances, cement flooring, an island, brown floors and beige worktops.
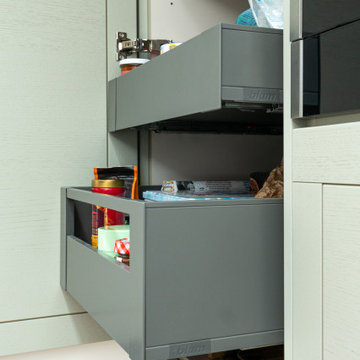
Bienvenue dans la nouvelle cuisine de M. & Mme B.
Une grande cuisine travaillée dans un style rétro vintage moderne.
On y retrouve des matériaux de qualité comme le granit de 30mm, ou encore, le chêne.
Les meubles ont été fabriqués en Bretagne, le made in France est à l’honneur !
Nous avons également travaillé sur l’ergonomie de la pièce, en rehaussant par exemple, le lave-vaisselle pour un chargement plus aisé.
Une multitude d’éléments donnent du cachet à la cuisine. C’est le cas du casier de bouteilles sur mesure, du four 90cm Neff et de sa plaque gaz 5 feux.
Mes clients se sont très bien installés dans ce bel espace et sont très satisfaits du résultat.
Les superbes photos prises par Virginie parlent d’elles-mêmes.
Et vous, quand transformerez-vous votre cuisine en cuisine de rêve ?
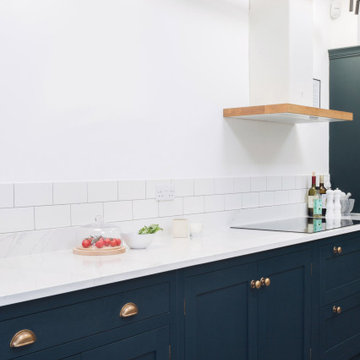
The homeowners of this beautiful family home in the Essex countryside visited Burlanes Chelmsford early last year, and worked with our Chelmsford design team to create their dream family kitchen extension. They had recently purchased the property, and had an entire home refurbishment planned. 18 months later, the refurbishment works are complete, and the property is stunning.
The Brief
With a busy work schedule and two small children, the homeowners wanted to create an open-plan kitchen diner that would work well for family meal times, socialising and entertaining guests. The rear extension to the home created much more space, and with the addition of the multiple sky-lights installed, it allowed us to design a galley style kitchen that was flooded with natural light.
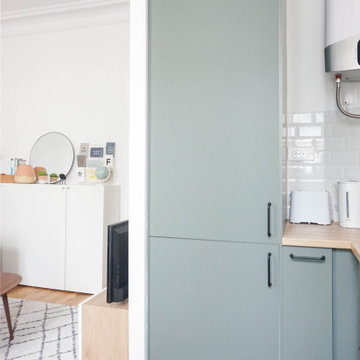
Design ideas for a small contemporary l-shaped open plan kitchen in Paris with flat-panel cabinets, green cabinets, wood worktops, white splashback, metro tiled splashback, cement flooring, no island and grey floors.
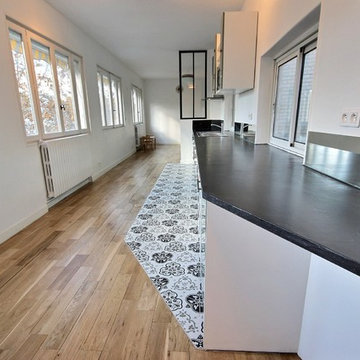
Modern single-wall open plan kitchen in Paris with green cabinets, concrete worktops, mirror splashback, cement flooring and black worktops.
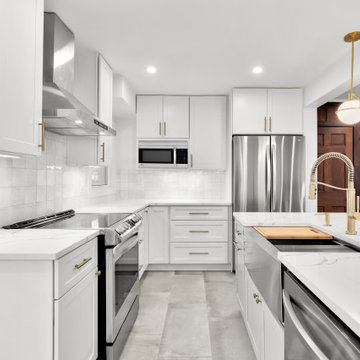
Kitchen with views of original wood walls of living room
This is an example of a medium sized classic l-shaped open plan kitchen in DC Metro with a belfast sink, green cabinets, engineered stone countertops, white splashback, ceramic splashback, cement flooring, an island and grey floors.
This is an example of a medium sized classic l-shaped open plan kitchen in DC Metro with a belfast sink, green cabinets, engineered stone countertops, white splashback, ceramic splashback, cement flooring, an island and grey floors.
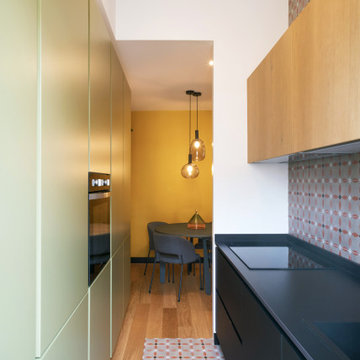
Il rivestimento della cucina, posizionato anche su alcune pareti della zona giorno e come pavimentazione della zona cottura, riprende le geometrie optical degli anni ’70: un fascino retrò reinterpretato in chiave moderna.
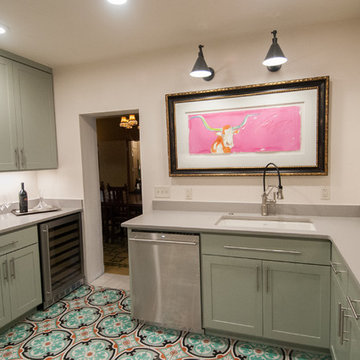
Design ideas for a medium sized mediterranean enclosed kitchen in Austin with a single-bowl sink, shaker cabinets, engineered stone countertops, cement flooring, green cabinets, beige splashback, stainless steel appliances and no island.
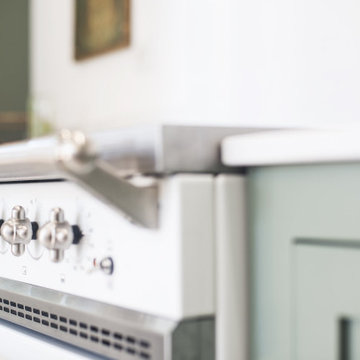
Conception complète d'une cuisine de style anglais.
La fabrication a été réalisée sur mesure dans la région lyonnaise.
Toutes les fonctionnalités d'une cuisine moderne dans une enveloppe très classique .
Pour ce projet de conception, nous avons utilisé un pantelle de matières très intéressantes qui nous ont permis d'avoir un résultat à la hauteur des attentes des clients
Toutes les façades et montant sont en bois finition laqué mat ( ref peinture FARROW and BALL )
Pour les plans de travail nous sommes partie sur un Silistone ( pierre reconstituée ) effet marbre.
Des boutons de portes inox pour les portes battantes et des poignées coquilles inox pour les tiroirs.
La verrière a également été dessinée et fabriqué sur mesure en bois massif finition peinture blanc et un beau plateau en chêne massif pour les petits déjeuné
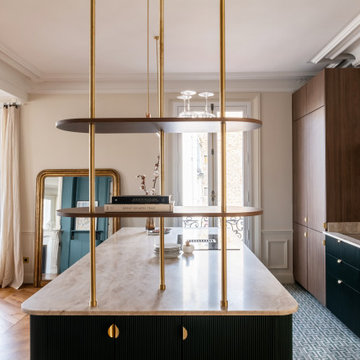
Rénovation complète d'un bel haussmannien de 112m2 avec le déplacement de la cuisine dans l'espace à vivre. Ouverture des cloisons et création d'une cuisine ouverte avec ilot. Création de plusieurs aménagements menuisés sur mesure dont bibliothèque et dressings. Rénovation de deux salle de bains.
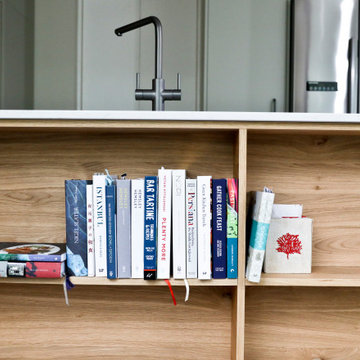
Large modern u-shaped open plan kitchen in London with an integrated sink, flat-panel cabinets, green cabinets, quartz worktops, white splashback, stone slab splashback, stainless steel appliances, cement flooring, an island, grey floors and white worktops.
Kitchen with Green Cabinets and Cement Flooring Ideas and Designs
7