Kitchen with Green Cabinets and Porcelain Flooring Ideas and Designs
Refine by:
Budget
Sort by:Popular Today
161 - 180 of 1,482 photos
Item 1 of 3

This couples small kitchen was in dire need of an update. The homeowner is an avid cook and cookbook collector so finding a special place for some of his most prized cookbooks was a must! we moved the doorway to accommodate a layout change and the kitchen is now not only more beautiful but much more functional.
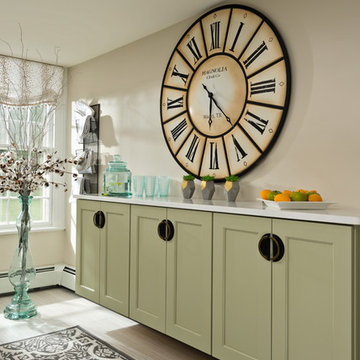
Beautiful Floating cabinets were used. Clock is Magnolia, cabinets are Sherwin William's svelte sage, Wall color is Benjamin Moore Edgecomb Grey, cabinet Hardware is Top Knobs.
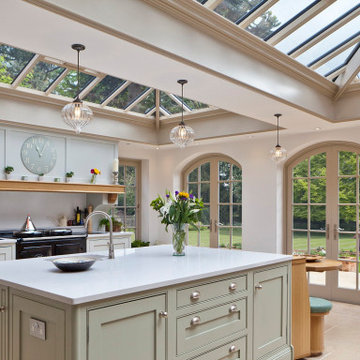
Design ideas for an expansive country galley open plan kitchen in London with an integrated sink, flat-panel cabinets, green cabinets, porcelain flooring, an island, beige floors and a wood ceiling.
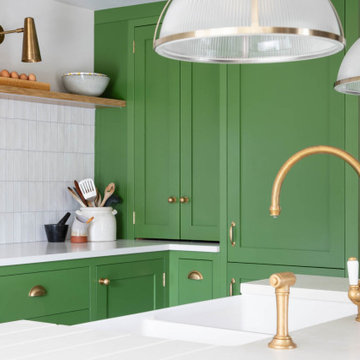
This bespoke family kitchen was part of the renovation of a period home in Frome. The ground floor is a half basement and struggled with dark rooms and a layout that did not function well for family life. New windows were added to the adjoining dining room and crisp white finishes and clever lighting have transformed the space. Bespoke cabinets maximised the limited head height and corner space. Designed in a classic shaker style and painted in Hopper by Little Greene with classic burnished brass ironmongery, it is a timeless design.
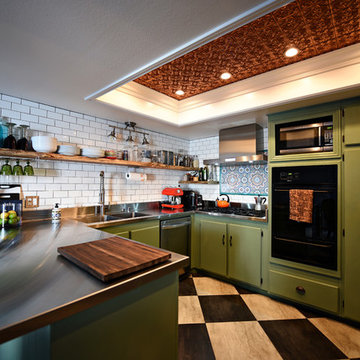
http://blog.indigofoto.com
Medium sized eclectic u-shaped kitchen/diner in Las Vegas with an integrated sink, flat-panel cabinets, green cabinets, stainless steel worktops, white splashback, ceramic splashback, stainless steel appliances, porcelain flooring and no island.
Medium sized eclectic u-shaped kitchen/diner in Las Vegas with an integrated sink, flat-panel cabinets, green cabinets, stainless steel worktops, white splashback, ceramic splashback, stainless steel appliances, porcelain flooring and no island.

Photo of a medium sized retro galley enclosed kitchen in Los Angeles with a submerged sink, recessed-panel cabinets, green cabinets, engineered stone countertops, white splashback, ceramic splashback, stainless steel appliances, porcelain flooring, no island, grey floors and white worktops.

Custom cabinetry in open kitchen/ dining area.
Inspiration for a medium sized midcentury galley kitchen/diner in Portland with a submerged sink, shaker cabinets, green cabinets, engineered stone countertops, green splashback, cement tile splashback, stainless steel appliances, porcelain flooring, a breakfast bar, grey floors and multicoloured worktops.
Inspiration for a medium sized midcentury galley kitchen/diner in Portland with a submerged sink, shaker cabinets, green cabinets, engineered stone countertops, green splashback, cement tile splashback, stainless steel appliances, porcelain flooring, a breakfast bar, grey floors and multicoloured worktops.

Detail shot of stacked cabinet with dentil crown molding.
Photo of a medium sized classic galley kitchen/diner in San Francisco with a submerged sink, recessed-panel cabinets, green cabinets, engineered stone countertops, orange splashback, ceramic splashback, stainless steel appliances, porcelain flooring, black floors and black worktops.
Photo of a medium sized classic galley kitchen/diner in San Francisco with a submerged sink, recessed-panel cabinets, green cabinets, engineered stone countertops, orange splashback, ceramic splashback, stainless steel appliances, porcelain flooring, black floors and black worktops.
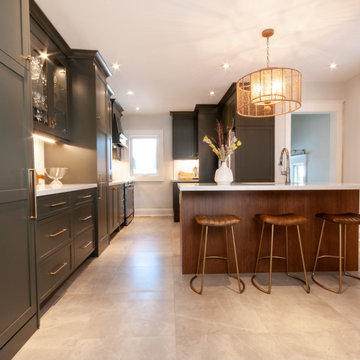
Photo of a medium sized traditional galley enclosed kitchen in Toronto with a submerged sink, shaker cabinets, green cabinets, engineered stone countertops, white splashback, ceramic splashback, stainless steel appliances, porcelain flooring, an island, grey floors and white worktops.
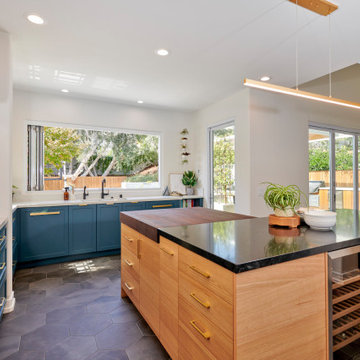
The kitchen is marked by its folding kitchen window and range wall and white quartz countertops for easy clean up. The island is a combination of natural stone and a big thick chopping block. We designed a custom brass metal glass holder, which hangs in front of a side window.
The before kitchen was configured complete different but now the new kitchen focuses on the amazing backyard with an indoor outdoor countertop bar which all can enjoy when lounging at the raised pool

"A Kitchen for Architects" by Jamee Parish Architects, LLC. This project is within an old 1928 home. The kitchen was expanded and a small addition was added to provide a mudroom and powder room. It was important the the existing character in this home be complimented and mimicked in the new spaces.
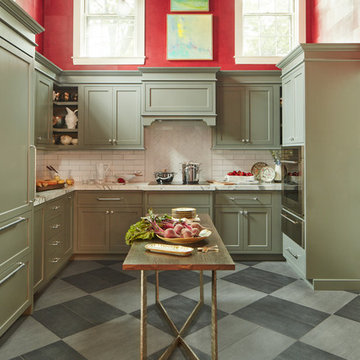
Design ideas for a medium sized traditional u-shaped kitchen in Boston with shaker cabinets, green cabinets, marble worktops, white splashback, metro tiled splashback, integrated appliances, porcelain flooring, an island and grey floors.
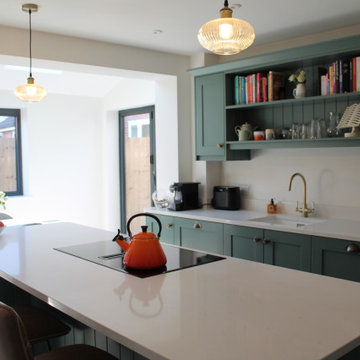
Design ideas for a large classic single-wall kitchen/diner in Other with a submerged sink, shaker cabinets, green cabinets, quartz worktops, white splashback, engineered quartz splashback, black appliances, porcelain flooring, an island, grey floors and white worktops.
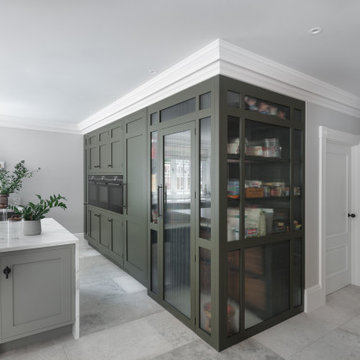
Timeless and Natural
Based on the South Coast Willow Manor combines classic kitchen design with a classy bespoke twist.
We worked closely with interior designers Studio Hooton to create an earthy neutral scheme. The deep green and beige tones are complimented by natural fabrics and porcelain marble effect worktops.
Our statement walk-in pantry is the perfect storage solution, with an elegant exterior that catches your eye as you enter the space. The fluted glass panels provide an obscured view of the pantry's contents, encouraging guests to explore what's behind the glass door.
Separate from the kitchen we designed a bespoke bar area with stained oak cabinetry and natural green marble worktops.
The perfect space for entertaining, including an ice maker, sink and ample storage for glasses and drink bottles.
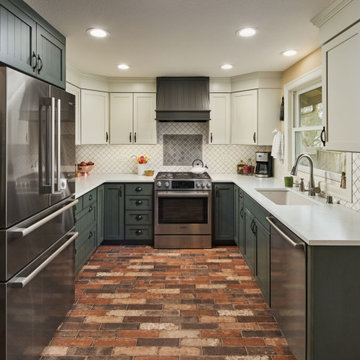
The decision to keep the original cabinet boxes meant simply replacing the cabinet drawers and drawer fronts for a refreshing transformation. The porcelain tile floor has the unmistakable look of brick without the struggle to keep it clean. New appliances, stylish range hood, and a new cabinet box for the refrigerator. A custom island located in the original dining nook satisfies the client's number one request, providing a place to drink wine and make cookies.

Photo of a small contemporary l-shaped enclosed kitchen in Moscow with an integrated sink, recessed-panel cabinets, green cabinets, composite countertops, matchstick tiled splashback, stainless steel appliances, porcelain flooring, no island, grey floors and white splashback.
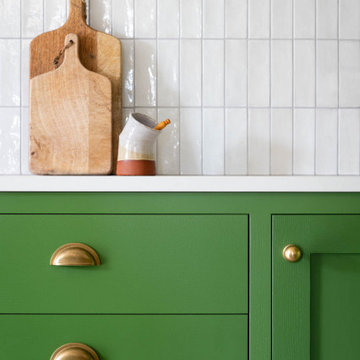
This bespoke family kitchen was part of the renovation of a period home in Frome. The ground floor is a half basement and struggled with dark rooms and a layout that did not function well for family life. New windows were added to the adjoining dining room and crisp white finishes and clever lighting have transformed the space. Bespoke cabinets maximised the limited head height and corner space. Designed in a classic shaker style and painted in Hopper by Little Greene with classic burnished brass ironmongery, it is a timeless design.
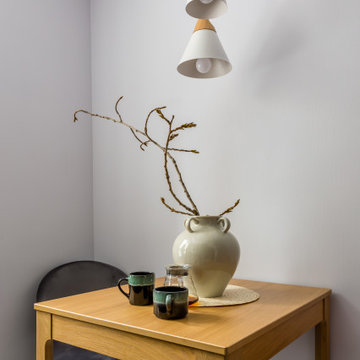
This is an example of a small scandinavian single-wall kitchen/diner in Moscow with a built-in sink, flat-panel cabinets, green cabinets, laminate countertops, white splashback, ceramic splashback, black appliances, porcelain flooring, grey floors and beige worktops.
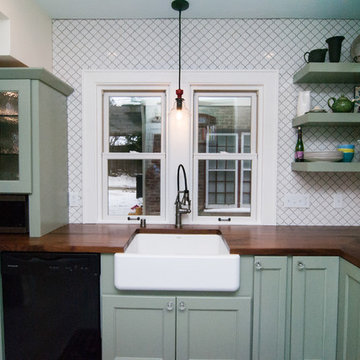
Eclectic l-shaped kitchen in Milwaukee with a belfast sink, shaker cabinets, green cabinets, wood worktops, white splashback, porcelain splashback, stainless steel appliances, porcelain flooring, grey floors and brown worktops.
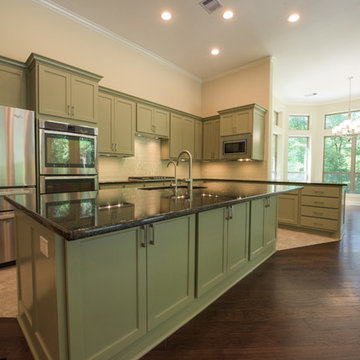
Medium sized traditional galley open plan kitchen in Houston with a submerged sink, shaker cabinets, green cabinets, granite worktops, white splashback, metro tiled splashback, stainless steel appliances, porcelain flooring and an island.
Kitchen with Green Cabinets and Porcelain Flooring Ideas and Designs
9