Kitchen with Green Cabinets and Slate Flooring Ideas and Designs
Refine by:
Budget
Sort by:Popular Today
1 - 20 of 275 photos
Item 1 of 3

Photo of a medium sized bohemian l-shaped kitchen/diner in Philadelphia with a submerged sink, shaker cabinets, green cabinets, granite worktops, white splashback, ceramic splashback, stainless steel appliances, slate flooring, an island, green floors and black worktops.
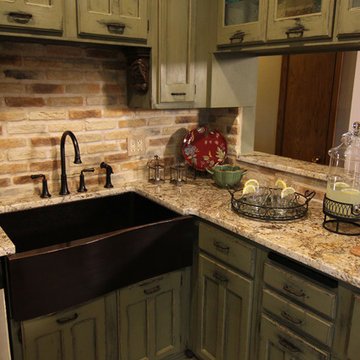
Photos provided courtesy of DIY; sink made by Texas Lightsmith
Photo of a small traditional l-shaped enclosed kitchen in Minneapolis with a belfast sink, recessed-panel cabinets, green cabinets, granite worktops, multi-coloured splashback, brick splashback, integrated appliances and slate flooring.
Photo of a small traditional l-shaped enclosed kitchen in Minneapolis with a belfast sink, recessed-panel cabinets, green cabinets, granite worktops, multi-coloured splashback, brick splashback, integrated appliances and slate flooring.
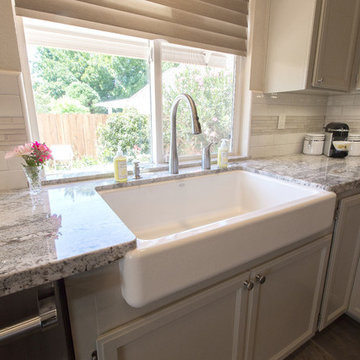
kitchenCRATE Matthews Court | Escalon, CA | Granite: Arizona Tile Monte Cristo | Backsplash: Daltile Semi-Gloss 6X8 Tiles | Accent: Bedrosians Manhattan Cashmere Glass Tiles | Cabinets: Kelly-Moore Lodgepole Pines | Sink: Kohler Whitehaven in Biscuit | Faucet: Kohler Simplice in Vibrant Stainless | Floor Tile: Bedrosians Autumn Gold Slate Versailles Pattern
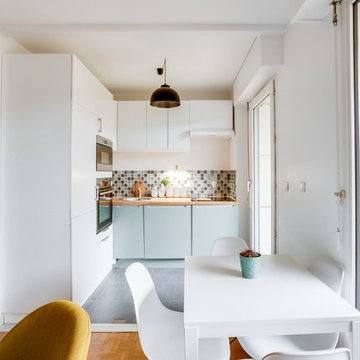
didier guillot-Meero
This is an example of a small scandi l-shaped open plan kitchen in Paris with a submerged sink, flat-panel cabinets, green cabinets, wood worktops, green splashback, ceramic splashback, integrated appliances, slate flooring and grey floors.
This is an example of a small scandi l-shaped open plan kitchen in Paris with a submerged sink, flat-panel cabinets, green cabinets, wood worktops, green splashback, ceramic splashback, integrated appliances, slate flooring and grey floors.

Inspiration for an expansive modern open plan kitchen in Paris with flat-panel cabinets, green cabinets, quartz worktops, metal splashback, integrated appliances, slate flooring, no island and black worktops.
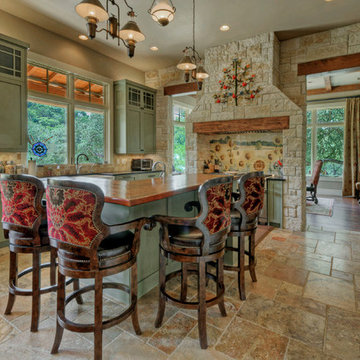
This is an example of a rustic galley kitchen in Austin with an island, shaker cabinets, green cabinets, ceramic splashback, integrated appliances and slate flooring.
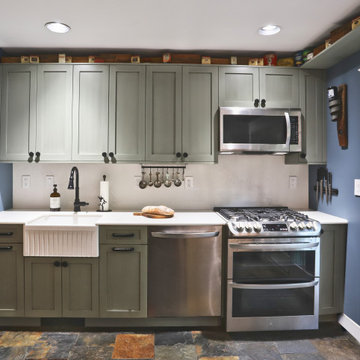
Inspiration for a medium sized farmhouse u-shaped kitchen/diner in New York with a belfast sink, shaker cabinets, green cabinets, engineered stone countertops, white splashback, engineered quartz splashback, stainless steel appliances, slate flooring, no island, multi-coloured floors and white worktops.
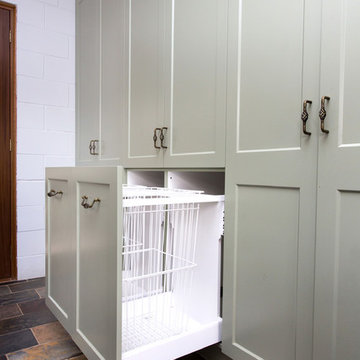
Photos by Kristy White.
Photo of a small farmhouse galley kitchen in Other with a double-bowl sink, shaker cabinets, green cabinets, composite countertops, white splashback, metal splashback, slate flooring, multi-coloured floors and beige worktops.
Photo of a small farmhouse galley kitchen in Other with a double-bowl sink, shaker cabinets, green cabinets, composite countertops, white splashback, metal splashback, slate flooring, multi-coloured floors and beige worktops.

This is an example of a medium sized midcentury u-shaped kitchen pantry in Melbourne with a single-bowl sink, flat-panel cabinets, green cabinets, limestone worktops, white splashback, mosaic tiled splashback, black appliances, slate flooring, a breakfast bar, brown floors and beige worktops.
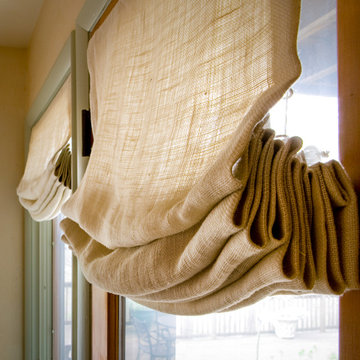
Relaxed French Provencal overtones layered into a traditional look.
Medium sized traditional single-wall enclosed kitchen in Nashville with shaker cabinets, green cabinets, red splashback, mosaic tiled splashback, stainless steel appliances, slate flooring and multiple islands.
Medium sized traditional single-wall enclosed kitchen in Nashville with shaker cabinets, green cabinets, red splashback, mosaic tiled splashback, stainless steel appliances, slate flooring and multiple islands.
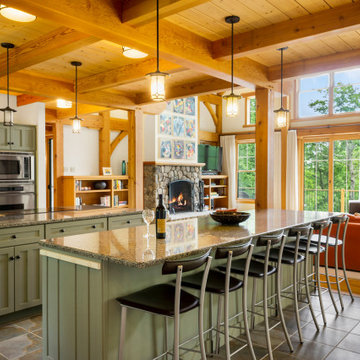
Inspiration for a large classic l-shaped open plan kitchen in Other with a submerged sink, shaker cabinets, green cabinets, granite worktops, stainless steel appliances, slate flooring, multiple islands, grey floors and exposed beams.
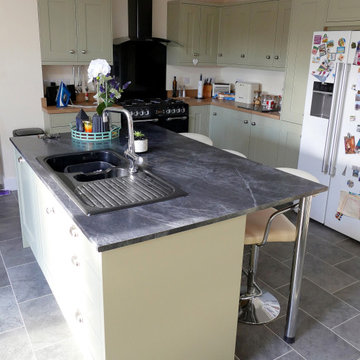
Country style kitchen with island unit and breakfast bar in rear extension.
Medium sized country grey and cream l-shaped open plan kitchen in Other with a double-bowl sink, green cabinets, quartz worktops, black splashback, black appliances, slate flooring, an island, grey floors, black worktops and exposed beams.
Medium sized country grey and cream l-shaped open plan kitchen in Other with a double-bowl sink, green cabinets, quartz worktops, black splashback, black appliances, slate flooring, an island, grey floors, black worktops and exposed beams.
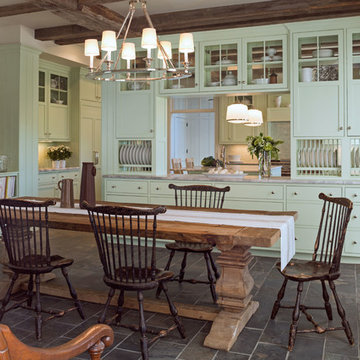
Photo of a large country u-shaped kitchen/diner in DC Metro with shaker cabinets, green cabinets, marble worktops, slate flooring and an island.
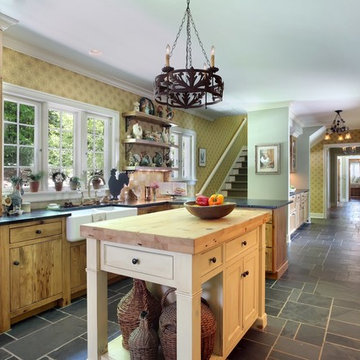
M Buck Photography
Photo of a rural kitchen in Grand Rapids with a belfast sink, flat-panel cabinets, green cabinets, recycled glass countertops, metallic splashback, terracotta splashback, coloured appliances, slate flooring and an island.
Photo of a rural kitchen in Grand Rapids with a belfast sink, flat-panel cabinets, green cabinets, recycled glass countertops, metallic splashback, terracotta splashback, coloured appliances, slate flooring and an island.
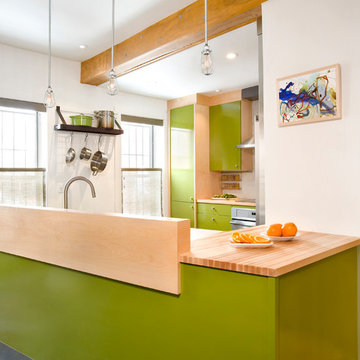
Shelly Harrison Photography
Small industrial u-shaped kitchen/diner in Boston with a belfast sink, flat-panel cabinets, green cabinets, wood worktops, white splashback, stone tiled splashback, stainless steel appliances, slate flooring and a breakfast bar.
Small industrial u-shaped kitchen/diner in Boston with a belfast sink, flat-panel cabinets, green cabinets, wood worktops, white splashback, stone tiled splashback, stainless steel appliances, slate flooring and a breakfast bar.

The Harris Kitchen uses our slatted cabinet design which draws on contemporary shaker and vernacular country but with a modern rustic feel. This design lends itself beautifully to both freestanding or fitted furniture and can be used to make a wide range of freestanding pieces such as larders, dressers and islands. This Kitchen is made from English Character Oak and custom finished with a translucent sage coloured Hard Wax Oil which we mixed in house, and has the effect of a subtle wash of colour without detracting from the character, tonal variations and warmth of the wood. This is a brilliant hardwearing, natural and breathable finish which is water and stain resistant, food safe and easy to maintain.
The slatted cabinet design was originally inspired by old vernacular freestanding kitchen furniture such as larders and meat safes with their simple construction and good airflow which helped store food and provisions in a healthy and safe way, vitally important before refrigeration. These attributes are still valuable today although rarely used in modern cabinetry, and the Slat Cabinet series does this with very narrow gaps between the slats in the doors and cabinet sides.
Emily & Greg commissioned this kitchen for their beautiful old thatched cottage in Warwickshire. The kitchen it was replacing was out dated, didn't use the space well and was not fitted sympathetically to the space with its old uneven walls and low beamed ceilings. A carefully considered cupboard and drawer layout ensured we maximised their storage space, increasing it from before, whilst opening out the space and making it feel less cramped.
The cabinets are made from Oak veneered birch and poplar core ply with solid oak frames, panels and doors. The main cabinet drawers are dovetailed and feature Pippy/Burr Oak fronts with Sycamore drawer boxes, whilst the two Larders have slatted Oak crate drawers for storage of vegetables and dry goods, along with spice racks shelving and automatic concealed led lights. The wall cabinets and shelves also have a continuous strip of dotless led lighting concealed under the front edge, providing soft light on the worktops.
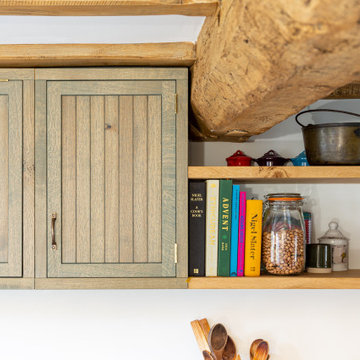
The Harris Kitchen uses our slatted cabinet design which draws on contemporary shaker and vernacular country but with a modern rustic feel. This design lends itself beautifully to both freestanding or fitted furniture and can be used to make a wide range of freestanding pieces such as larders, dressers and islands. This Kitchen is made from English Character Oak and custom finished with a translucent sage coloured Hard Wax Oil which we mixed in house, and has the effect of a subtle wash of colour without detracting from the character, tonal variations and warmth of the wood. This is a brilliant hardwearing, natural and breathable finish which is water and stain resistant, food safe and easy to maintain.
The slatted cabinet design was originally inspired by old vernacular freestanding kitchen furniture such as larders and meat safes with their simple construction and good airflow which helped store food and provisions in a healthy and safe way, vitally important before refrigeration. These attributes are still valuable today although rarely used in modern cabinetry, and the Slat Cabinet series does this with very narrow gaps between the slats in the doors and cabinet sides.
Emily & Greg commissioned this kitchen for their beautiful old thatched cottage in Warwickshire. The kitchen it was replacing was out dated, didn't use the space well and was not fitted sympathetically to the space with its old uneven walls and low beamed ceilings. A carefully considered cupboard and drawer layout ensured we maximised their storage space, increasing it from before, whilst opening out the space and making it feel less cramped.
The cabinets are made from Oak veneered birch and poplar core ply with solid oak frames, panels and doors. The main cabinet drawers are dovetailed and feature Pippy/Burr Oak fronts with Sycamore drawer boxes, whilst the two Larders have slatted Oak crate drawers for storage of vegetables and dry goods, along with spice racks shelving and automatic concealed led lights. The wall cabinets and shelves also have a continuous strip of dotless led lighting concealed under the front edge, providing soft light on the worktops.
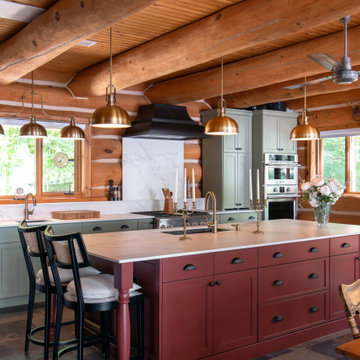
This is an example of a large rustic galley kitchen/diner in Ottawa with a submerged sink, recessed-panel cabinets, green cabinets, engineered stone countertops, white splashback, engineered quartz splashback, stainless steel appliances, slate flooring, an island, multi-coloured floors and white worktops.
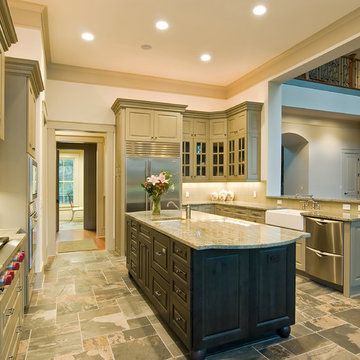
Design ideas for a large classic u-shaped open plan kitchen in San Francisco with a belfast sink, raised-panel cabinets, green cabinets, granite worktops, beige splashback, porcelain splashback, stainless steel appliances, slate flooring and an island.
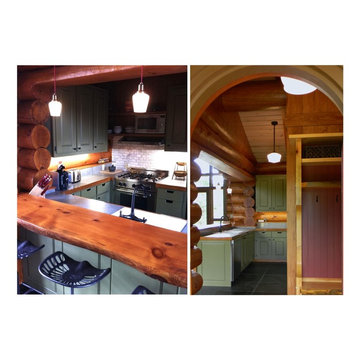
Design ideas for a small rustic u-shaped kitchen pantry in Other with a built-in sink, raised-panel cabinets, green cabinets, tile countertops, grey splashback, stone slab splashback, stainless steel appliances, slate flooring and a breakfast bar.
Kitchen with Green Cabinets and Slate Flooring Ideas and Designs
1