Kitchen with Green Floors Ideas and Designs
Refine by:
Budget
Sort by:Popular Today
41 - 60 of 125 photos
Item 1 of 3
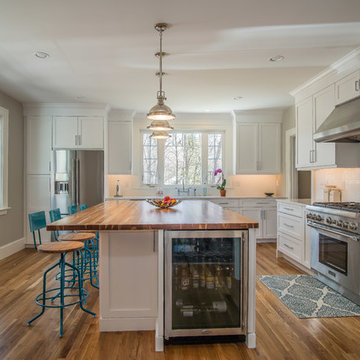
Beautiful kitchen West Hartford with a long island and seating for four. The long drawers next to the cook top allow for ample storage.
Large rural l-shaped kitchen/diner in Bridgeport with a submerged sink, shaker cabinets, white cabinets, engineered stone countertops, white splashback, metro tiled splashback, stainless steel appliances, medium hardwood flooring, an island and green floors.
Large rural l-shaped kitchen/diner in Bridgeport with a submerged sink, shaker cabinets, white cabinets, engineered stone countertops, white splashback, metro tiled splashback, stainless steel appliances, medium hardwood flooring, an island and green floors.
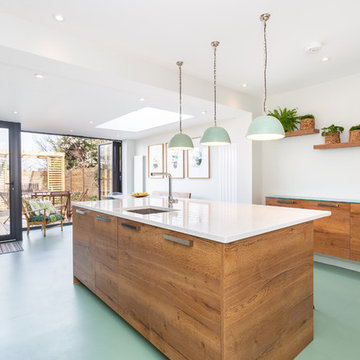
Elverson Road SE13 Lewisham Architect designed kitchen extension
This is an example of a contemporary galley kitchen in London with a submerged sink, flat-panel cabinets, medium wood cabinets, an island, green floors and white worktops.
This is an example of a contemporary galley kitchen in London with a submerged sink, flat-panel cabinets, medium wood cabinets, an island, green floors and white worktops.
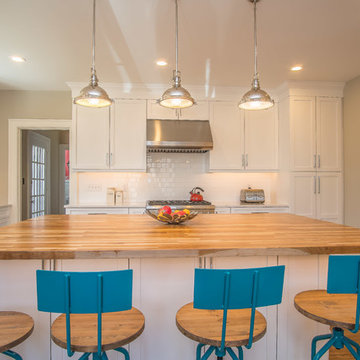
Beautiful White cabinets with a White Subway tile back splash. You can't go wrong with this combo!
This is an example of a large rural l-shaped kitchen/diner in Bridgeport with a submerged sink, shaker cabinets, white cabinets, engineered stone countertops, white splashback, metro tiled splashback, stainless steel appliances, medium hardwood flooring, an island and green floors.
This is an example of a large rural l-shaped kitchen/diner in Bridgeport with a submerged sink, shaker cabinets, white cabinets, engineered stone countertops, white splashback, metro tiled splashback, stainless steel appliances, medium hardwood flooring, an island and green floors.
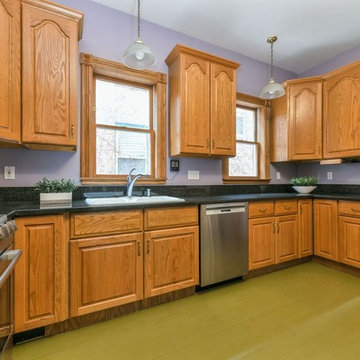
This is an example of a large classic u-shaped enclosed kitchen in Boston with a built-in sink, raised-panel cabinets, medium wood cabinets, granite worktops, stainless steel appliances, no island, green floors and black worktops.
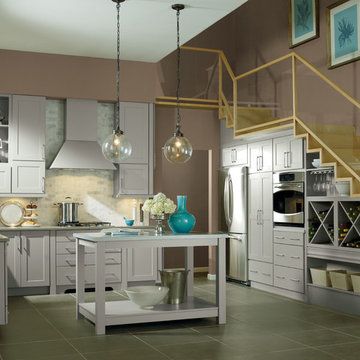
Kemper
Larson - Wood: Maple, Finish: Cloud
Inspiration for a large classic u-shaped open plan kitchen in New York with a submerged sink, shaker cabinets, grey cabinets, engineered stone countertops, white splashback, stone tiled splashback, stainless steel appliances, porcelain flooring, an island, green floors and white worktops.
Inspiration for a large classic u-shaped open plan kitchen in New York with a submerged sink, shaker cabinets, grey cabinets, engineered stone countertops, white splashback, stone tiled splashback, stainless steel appliances, porcelain flooring, an island, green floors and white worktops.
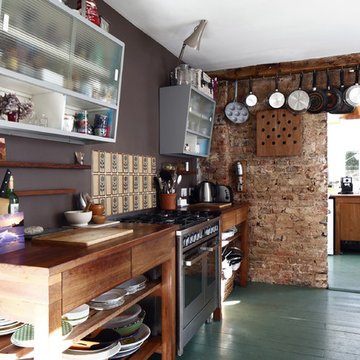
Emma Wood
Inspiration for a medium sized urban single-wall kitchen/diner in Sussex with open cabinets, medium wood cabinets, wood worktops, beige splashback, ceramic splashback, stainless steel appliances, painted wood flooring, no island and green floors.
Inspiration for a medium sized urban single-wall kitchen/diner in Sussex with open cabinets, medium wood cabinets, wood worktops, beige splashback, ceramic splashback, stainless steel appliances, painted wood flooring, no island and green floors.
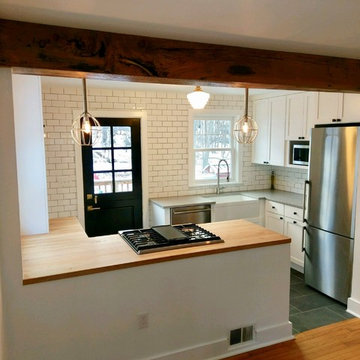
Modern Kitchen w/ White Shaker Painted Cabinets by Cabico Essence w/ Caesarstone Sleek Concrete Quartz Countertops, Maple Butcher Block Countertops, and Black Hardware
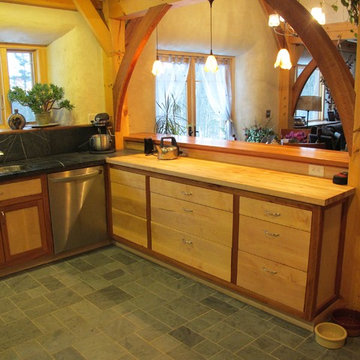
Design ideas for a medium sized traditional kitchen/diner in Burlington with a double-bowl sink, recessed-panel cabinets, light wood cabinets, soapstone worktops, grey splashback, stone slab splashback, stainless steel appliances, slate flooring, a breakfast bar and green floors.
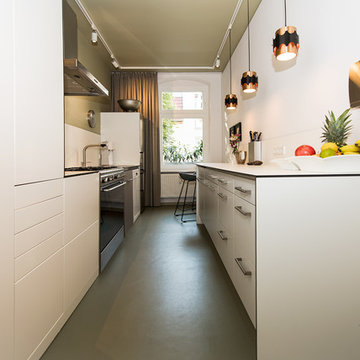
Eine kleine Küche, die nach der kompletten Überarbeitung optimal genutzt wird: Hier wurde nicht nur der Hobbykoch durch eine größere Arbeitsfläche glücklich gemacht. Es entstand zudem deutlich mehr Stauraum. Darüber hinaus wurde am Ende des Raums ein gemütlicher Sitzplatz mit Blick in eine alte Kastanie eingerichtet.
INTERIOR DESIGN & STYLING: THE INNER HOUSE
TISCHLERARBEITEN: Jenny Orgis, https://salon.io/jenny-orgis
FOTOS: © THE INNER HOUSE, Fotograf: Manuel Strunz, www.manuu.eu
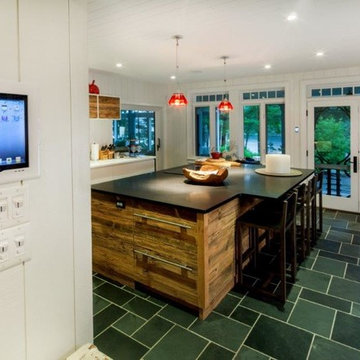
Photo of a medium sized rustic single-wall enclosed kitchen in Other with a belfast sink, flat-panel cabinets, distressed cabinets, engineered stone countertops, white splashback, wood splashback, stainless steel appliances, slate flooring, an island and green floors.
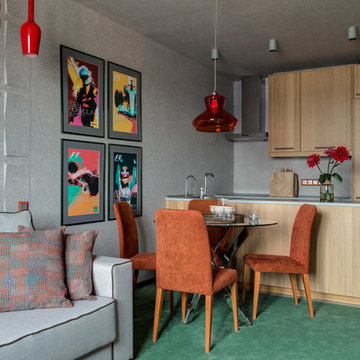
This is an example of a contemporary galley open plan kitchen in Moscow with a built-in sink, flat-panel cabinets, light wood cabinets, grey splashback, an island, green floors, carpet, integrated appliances and grey worktops.
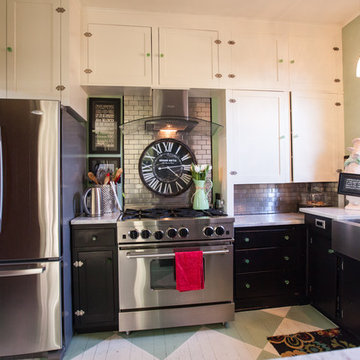
Debbie Schwab Photography.
The one thing that was a must have since we entertain a lot was the 6 burner gas range by Blue Star. The cabinets over the range and refrigerator have been added to give us more storage space. Also, there was never a hood vent in the kitchen before!
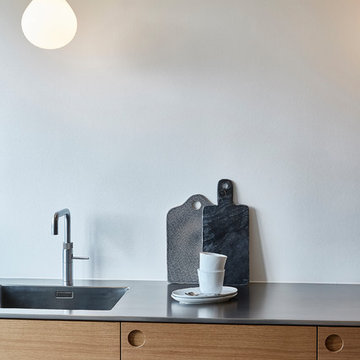
I dag kan du nemlig endelig få dit drømmekøkken uden at købe det hele hos de store dyre køkkenfirmaer. Køb IKEAs billige køkkenskabe og beklæd dem med detaljer og snedkerarbejde fra Form Plus.
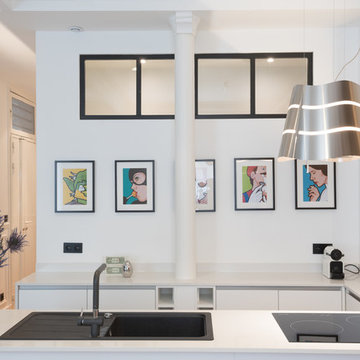
Nicolas Kalogeropoulos
Design ideas for a contemporary u-shaped kitchen/diner in Paris with a single-bowl sink, flat-panel cabinets, white cabinets, quartz worktops, white splashback, stainless steel appliances, cement flooring, an island, green floors and white worktops.
Design ideas for a contemporary u-shaped kitchen/diner in Paris with a single-bowl sink, flat-panel cabinets, white cabinets, quartz worktops, white splashback, stainless steel appliances, cement flooring, an island, green floors and white worktops.
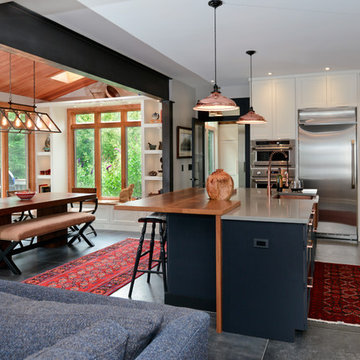
Photo of a medium sized eclectic l-shaped kitchen/diner in DC Metro with a belfast sink, shaker cabinets, black cabinets, wood worktops, multi-coloured splashback, stone tiled splashback, stainless steel appliances, porcelain flooring, an island and green floors.
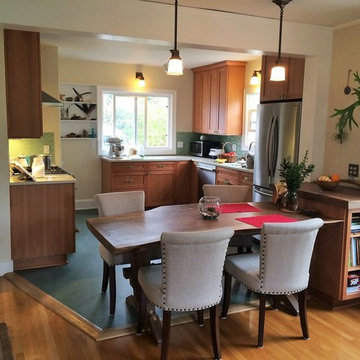
This view of the new kitchen and dining area from the living room shows how the function and storage has improved. The space feels much larger, but no square footage was added to the 750 s.f. cottage. Photo: P.Dilworth
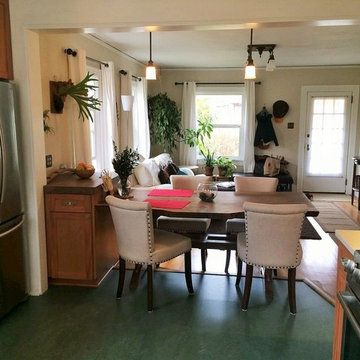
The view to the front door from the newly remodeled kitchen shows just how tiny the space is, but how open and functional it has become. Photo - P.Dilworth
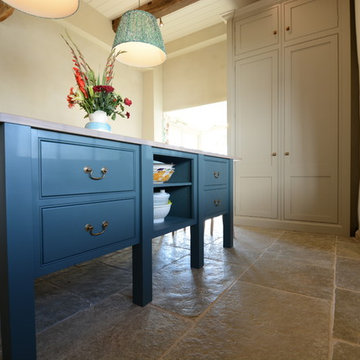
This is an example of a large farmhouse u-shaped open plan kitchen in Sussex with beaded cabinets, beige cabinets, quartz worktops, white splashback, integrated appliances, limestone flooring, an island, white worktops, an integrated sink and green floors.
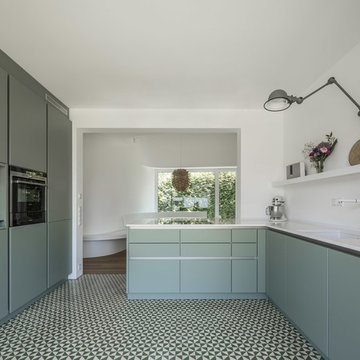
Roland Borgmann
This is an example of a medium sized contemporary galley kitchen/diner in Frankfurt with green cabinets, composite countertops, cement flooring, a breakfast bar, green floors, white worktops, an integrated sink, flat-panel cabinets, white splashback and black appliances.
This is an example of a medium sized contemporary galley kitchen/diner in Frankfurt with green cabinets, composite countertops, cement flooring, a breakfast bar, green floors, white worktops, an integrated sink, flat-panel cabinets, white splashback and black appliances.
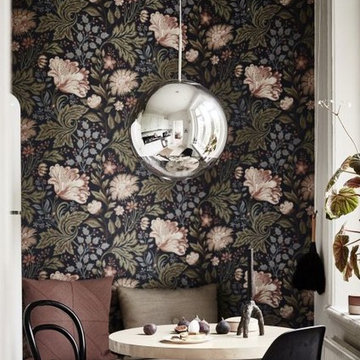
Photo of a large traditional single-wall open plan kitchen in Bordeaux with a submerged sink, beaded cabinets, medium wood cabinets, marble worktops, white splashback, ceramic splashback, white appliances, ceramic flooring, an island and green floors.
Kitchen with Green Floors Ideas and Designs
3