Kitchen with Green Splashback and a Breakfast Bar Ideas and Designs
Refine by:
Budget
Sort by:Popular Today
21 - 40 of 3,325 photos
Item 1 of 3

Inspiration for a scandi l-shaped kitchen/diner in Paris with a submerged sink, beaded cabinets, light wood cabinets, concrete worktops, green splashback, ceramic splashback, integrated appliances, concrete flooring, a breakfast bar, blue floors and blue worktops.

A baby was on the way and time was of the essence when the clients, a young family, approached us to re-imagine the interior of their three storey Victorian townhouse. Within a full redecoration, we focussed the budget on the key spaces of the kitchen, family bathroom and master bedroom (sleep is precious, after all) with entertaining and relaxed family living in mind.
The new interventions are designed to work in harmony with the building’s period features and the clients’ collections of objects, furniture and artworks. A palette of warm whites, punctuated with whitewashed timber and the occasional pastel hue makes a calming backdrop to family life.

rvoiiiphoto.com
Small classic single-wall enclosed kitchen in Philadelphia with a belfast sink, medium wood cabinets, soapstone worktops, green splashback, mosaic tiled splashback, coloured appliances, dark hardwood flooring and a breakfast bar.
Small classic single-wall enclosed kitchen in Philadelphia with a belfast sink, medium wood cabinets, soapstone worktops, green splashback, mosaic tiled splashback, coloured appliances, dark hardwood flooring and a breakfast bar.

What this Mid-century modern home originally lacked in kitchen appeal it made up for in overall style and unique architectural home appeal. That appeal which reflects back to the turn of the century modernism movement was the driving force for this sleek yet simplistic kitchen design and remodel.
Stainless steel aplliances, cabinetry hardware, counter tops and sink/faucet fixtures; removed wall and added peninsula with casual seating; custom cabinetry - horizontal oriented grain with quarter sawn red oak veneer - flat slab - full overlay doors; full height kitchen cabinets; glass tile - installed countertop to ceiling; floating wood shelving; Karli Moore Photography
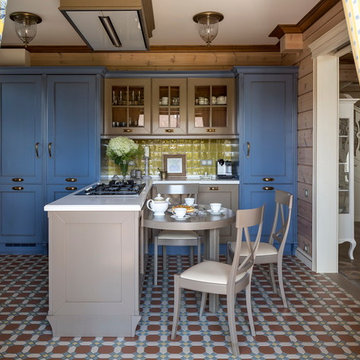
архитектор-дизайнер Ксения Бобрикова,
фото Евгений Кулибаба
Inspiration for an eclectic l-shaped kitchen/diner in Other with blue cabinets, ceramic flooring, a breakfast bar and green splashback.
Inspiration for an eclectic l-shaped kitchen/diner in Other with blue cabinets, ceramic flooring, a breakfast bar and green splashback.
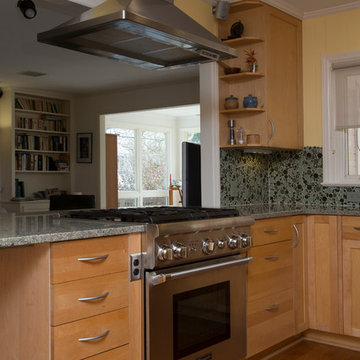
Marilyn Peryer Style House Photography
Photo of a medium sized contemporary u-shaped kitchen/diner in Raleigh with a submerged sink, shaker cabinets, light wood cabinets, green splashback, glass tiled splashback, stainless steel appliances, medium hardwood flooring, a breakfast bar, engineered stone countertops, orange floors and green worktops.
Photo of a medium sized contemporary u-shaped kitchen/diner in Raleigh with a submerged sink, shaker cabinets, light wood cabinets, green splashback, glass tiled splashback, stainless steel appliances, medium hardwood flooring, a breakfast bar, engineered stone countertops, orange floors and green worktops.

Mid-Century Modern Kitchen that transcends decades of modernism from 1950's to 21st Century. Combine an "L" shaped kitchen with a bar pass through to the dining room
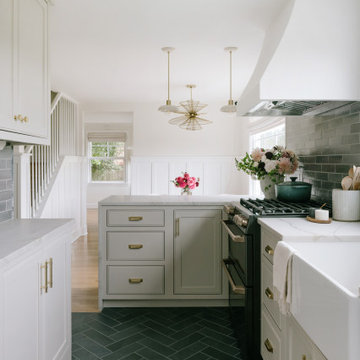
Lovely kitchen remodel featuring inset cabinetry, herringbone patterned tile, Cedar & Moss lighting, and freshened up surfaces throughout. Design: Cohesively Curated. Photos: Carina Skrobecki. Build: Blue Sound Construction, Inc.

A truly soft contemporary look -- clean lines without fuss mix with warm colors and light wood finishes for an inviting whole. A kitchen that you want to cook in. We combined the kitchen entry and pass-thru into one big opening, removing the short hanging cabinets and adding a bar peninsula, to create an open plan kitchen/dining/living area. Next, we moved the refrigerator down, centering it on the wall, removing it from its former cramped corner position. On either side of the refrigerator the homeowner’s wife requested extra wide (42”) deep drawers and more counter space. The range remained in place and gained a stylish stainless chimney hood. For great storage access we added corner swing-out shelves, lots of deep drawers, roll-out shelves and a pull-out trash cabinet. The wall corner cabinets were flared for extra storage and optional lazy susans.
The new counter is engineered quartz with a textured finish in a dark charcoal color. The backsplash features large format tile in a variegated pattern of beige and green while the floor tile harmonizes in tones of mossy green. We added a nice new stainless dishwasher and undermount stainless sink and finished off the remodel with a tray ceiling and recessed lights.
Wood-Mode Fine Custom Cabinetry: Brookhaven's Vista
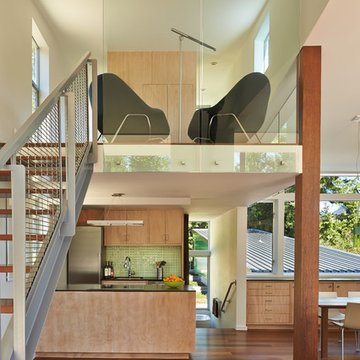
View from the living room up to the reading area of the sleeping loft - photo: Ben Benschneider
Inspiration for a contemporary u-shaped open plan kitchen in Seattle with flat-panel cabinets, light wood cabinets, green splashback, stainless steel appliances, dark hardwood flooring and a breakfast bar.
Inspiration for a contemporary u-shaped open plan kitchen in Seattle with flat-panel cabinets, light wood cabinets, green splashback, stainless steel appliances, dark hardwood flooring and a breakfast bar.

Full kitchen remodel. Main goal = open the space (removed overhead wooden structure). New configuration, cabinetry, countertops, backsplash, panel-ready appliances (GE Monogram), farmhouse sink, faucet, oil-rubbed bronze hardware, track and sconce lighting, paint, bar stools, accessories.

Inspiration for a midcentury u-shaped kitchen in Columbus with a double-bowl sink, flat-panel cabinets, light wood cabinets, green splashback, mosaic tiled splashback, stainless steel appliances, a breakfast bar, beige floors and grey worktops.

Saturday, September 21, 2019
10:00 AM - Noon
1280 Sixth Street, Berkeley CA 94710
RSVP: juliem@mcbuild.com or calls only 510.558.3906 (Please no text messages - its an office phone)
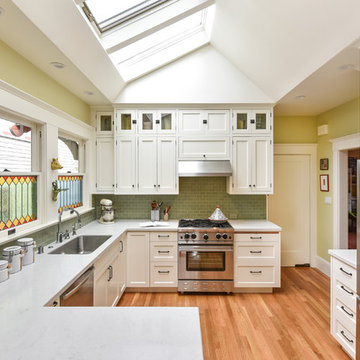
Skylight provides extra light on cloudy day. Very bright kitchen with painted white cabinets. Preserved and repaired the original stained glass windows.

This kitchen features updated appliances, fixtures, and completely new finishes. We eliminated the uppers at the peninsula to open the kitchen to the eat-in nook as well as to let light in from the bay window area
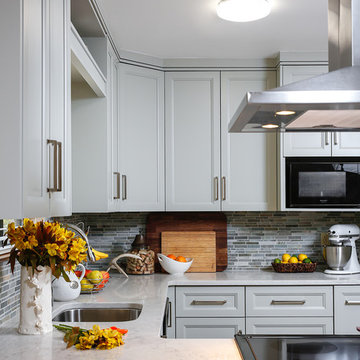
Small rustic u-shaped kitchen/diner in Miami with a submerged sink, raised-panel cabinets, green cabinets, engineered stone countertops, green splashback, stone tiled splashback, black appliances, ceramic flooring and a breakfast bar.

Custom soapstone sink, backsplash and integral drainboard. A birch shelf with concealed LED lighting floats above the sink. Marble pastry slab laps over the edge of the sink apron.
Photo by Carl Solander

This Craftsman style kitchen displays warm earth tones between the cabinetry and various stone details. Richly stained quartersawn red oak cabinetry in a shaker door style feature simple mullion details and dark metal hardware. Slate backsplash tiles, granite countertops, and a marble sink complement each other as stunning natural elements. Mixed metals bridge the gap between the historical Craftsman style and current trends, creating a timeless look.
Zachary Seib Photography

David Brown Photography
Design ideas for a medium sized retro u-shaped open plan kitchen in Other with a double-bowl sink, light wood cabinets, wood worktops, green splashback, glass sheet splashback, stainless steel appliances, flat-panel cabinets, a breakfast bar, beige floors and beige worktops.
Design ideas for a medium sized retro u-shaped open plan kitchen in Other with a double-bowl sink, light wood cabinets, wood worktops, green splashback, glass sheet splashback, stainless steel appliances, flat-panel cabinets, a breakfast bar, beige floors and beige worktops.

Mike Kaskel
Design ideas for a large midcentury u-shaped open plan kitchen in San Francisco with flat-panel cabinets, medium wood cabinets, green splashback, stainless steel appliances, light hardwood flooring, a breakfast bar, a submerged sink, engineered stone countertops and ceramic splashback.
Design ideas for a large midcentury u-shaped open plan kitchen in San Francisco with flat-panel cabinets, medium wood cabinets, green splashback, stainless steel appliances, light hardwood flooring, a breakfast bar, a submerged sink, engineered stone countertops and ceramic splashback.
Kitchen with Green Splashback and a Breakfast Bar Ideas and Designs
2