Kitchen with Green Splashback and a Breakfast Bar Ideas and Designs
Refine by:
Budget
Sort by:Popular Today
41 - 60 of 3,325 photos
Item 1 of 3
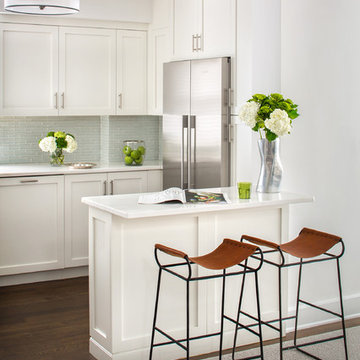
Art filled home on Upper West Side of New York City mixes vintage mid-century finds with modern pieces.
Photo of a classic kitchen in New York with shaker cabinets, white cabinets, green splashback, matchstick tiled splashback, stainless steel appliances, dark hardwood flooring and a breakfast bar.
Photo of a classic kitchen in New York with shaker cabinets, white cabinets, green splashback, matchstick tiled splashback, stainless steel appliances, dark hardwood flooring and a breakfast bar.

Design ideas for a small contemporary u-shaped open plan kitchen in Brisbane with a submerged sink, flat-panel cabinets, light wood cabinets, glass sheet splashback, stainless steel appliances, a breakfast bar, beige floors, marble worktops, green splashback, cement flooring and white worktops.

A built in table accented in a spring green became the focal point of the room. It was finished with a planked cherry wood top to compliment the color of the back door and built in cabinets in the adjacent dining area. A wall niche was added where an unnecessary door once led to the master closet, providing a display space for family heirlooms and collectables.tall cabinet

Inspired by their years in Japan and California and their Scandinavian heritage, we updated this 1938 home with a earthy palette and clean lines.
Rift-cut white oak cabinetry, white quartz counters and a soft green tile backsplash are balanced with details that reference the home's history.
Classic light fixtures soften the modern elements.
We created a new arched opening to the living room and removed the trim around other doorways to enlarge them and mimic original arched openings.
Removing an entry closet and breakfast nook opened up the overall footprint and allowed for a functional work zone that includes great counter space on either side of the range, when they had none before.

Detail of small kitchen with compact range. Slate tile flooring, hand-glazed ceramic tile backsplash, custom walnut cabinetry, and quartzite countertop.
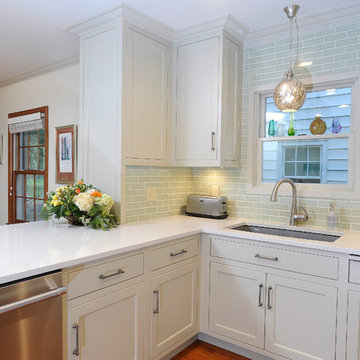
The sink area is located in a cantilevered space. The bookcase facing the dining room conceals a narrow plumbing wall between the dining room and kitchen and gives the illusion that the dividing wall has been completely removed.
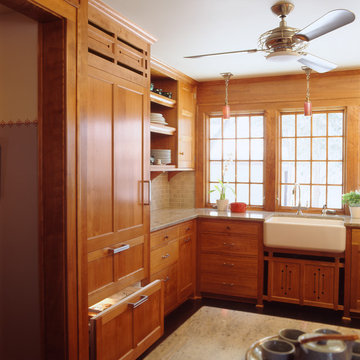
Architecture & Interior Design: David Heide Design Studio
Photos: Susan Gilmore Photography
Inspiration for a classic grey and cream u-shaped kitchen/diner in Minneapolis with a belfast sink, recessed-panel cabinets, medium wood cabinets, granite worktops, green splashback, ceramic splashback, integrated appliances, dark hardwood flooring and a breakfast bar.
Inspiration for a classic grey and cream u-shaped kitchen/diner in Minneapolis with a belfast sink, recessed-panel cabinets, medium wood cabinets, granite worktops, green splashback, ceramic splashback, integrated appliances, dark hardwood flooring and a breakfast bar.

Ben Nicholson
Photo of a medium sized retro u-shaped open plan kitchen in Philadelphia with a belfast sink, flat-panel cabinets, light wood cabinets, engineered stone countertops, green splashback, ceramic splashback, integrated appliances, cork flooring and a breakfast bar.
Photo of a medium sized retro u-shaped open plan kitchen in Philadelphia with a belfast sink, flat-panel cabinets, light wood cabinets, engineered stone countertops, green splashback, ceramic splashback, integrated appliances, cork flooring and a breakfast bar.
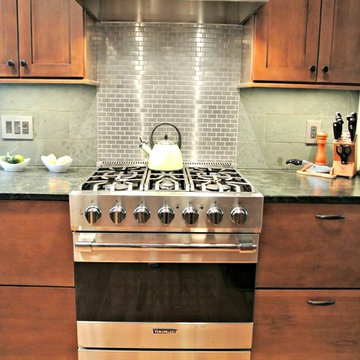
This craftsman kitchen borrows natural elements from architect and design icon, Frank Lloyd Wright. A slate backsplash, soapstone counters, and wood cabinetry is a perfect throwback to midcentury design.
What ties this kitchen to present day design are elements such as stainless steel appliances and smart and hidden storage. This kitchen takes advantage of every nook and cranny to provide extra storage for pantry items and cookware.

© Deborah Scannell Photography
This is an example of a small rustic l-shaped kitchen/diner in Charlotte with a single-bowl sink, shaker cabinets, medium wood cabinets, granite worktops, green splashback, ceramic splashback, stainless steel appliances, light hardwood flooring and a breakfast bar.
This is an example of a small rustic l-shaped kitchen/diner in Charlotte with a single-bowl sink, shaker cabinets, medium wood cabinets, granite worktops, green splashback, ceramic splashback, stainless steel appliances, light hardwood flooring and a breakfast bar.
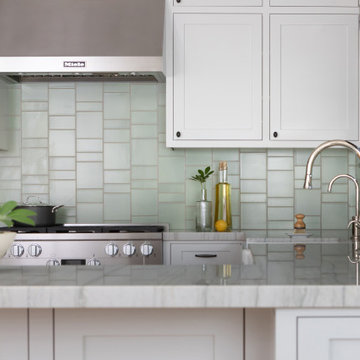
Photo of a large classic u-shaped open plan kitchen in Los Angeles with a belfast sink, shaker cabinets, grey cabinets, quartz worktops, green splashback, ceramic splashback, stainless steel appliances, a breakfast bar and grey worktops.

This is an example of a traditional u-shaped kitchen in Houston with a submerged sink, shaker cabinets, white cabinets, green splashback, metro tiled splashback, stainless steel appliances, dark hardwood flooring, a breakfast bar, brown floors and white worktops.
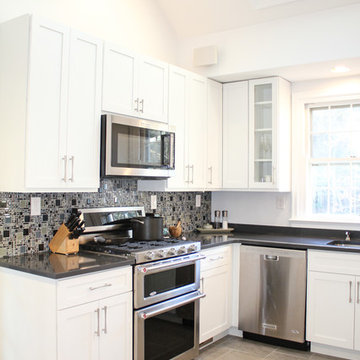
The bright white cabinets reflect all the natural light that pours into the space via over the sink window and skylight above. The dark gray countertops, darker toned backsplash, and gray tile provide anchors for the space.

Full kitchen remodel. Main goal = open the space (removed overhead wooden structure). New configuration, cabinetry, countertops, backsplash, panel-ready appliances (GE Monogram), farmhouse sink, faucet, oil-rubbed bronze hardware, track and sconce lighting, paint, bar stools, accessories.

Compact galley kitchen, with all appliances under-counter. Slate tile flooring, hand-glazed ceramic tile backsplash, custom walnut cabinetry, and quartzite countertop.
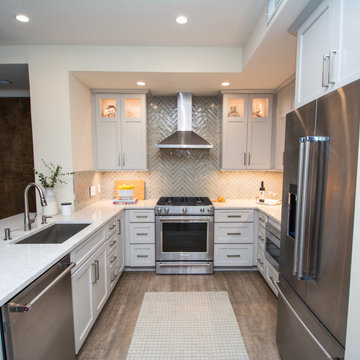
U-shaped kitchen remodel with light grey shaker cabinets and a teal herringbone backsplash.
Photo of a small traditional u-shaped kitchen in Nashville with a submerged sink, shaker cabinets, grey cabinets, quartz worktops, green splashback, glass tiled splashback, stainless steel appliances, light hardwood flooring, a breakfast bar, brown floors and white worktops.
Photo of a small traditional u-shaped kitchen in Nashville with a submerged sink, shaker cabinets, grey cabinets, quartz worktops, green splashback, glass tiled splashback, stainless steel appliances, light hardwood flooring, a breakfast bar, brown floors and white worktops.
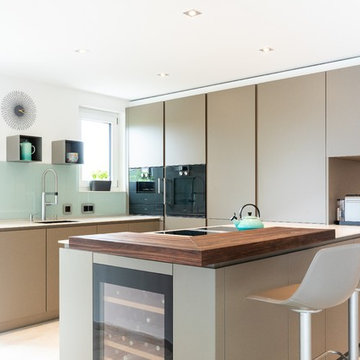
Photo of a medium sized contemporary u-shaped open plan kitchen in Frankfurt with a submerged sink, flat-panel cabinets, beige cabinets, engineered stone countertops, green splashback, glass sheet splashback, black appliances, a breakfast bar and beige worktops.
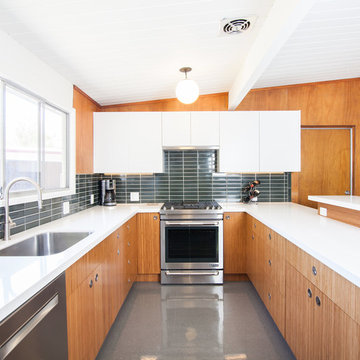
Midcentury u-shaped kitchen in San Francisco with a submerged sink, flat-panel cabinets, medium wood cabinets, engineered stone countertops, green splashback, ceramic splashback, stainless steel appliances, vinyl flooring and a breakfast bar.
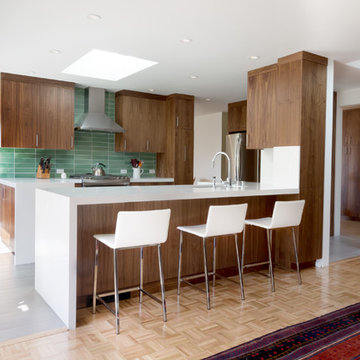
This was an interior renovation of an existing home. The existing kitchen was demolished, new walnut cabinets were designed and installed with white ceasarstone counters and heath tile backsplash. Coordinating walnut cabinets were designed and installed the adjacent living room and entry way.
photography by adam rouse
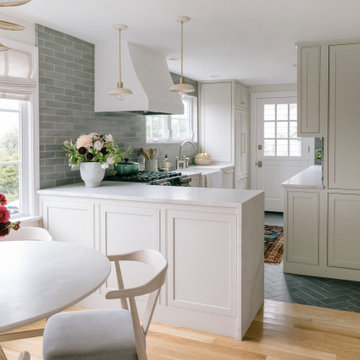
Lovely kitchen remodel featuring inset cabinetry, herringbone patterned tile, Cedar & Moss lighting, and freshened up surfaces throughout. Design: Cohesively Curated. Photos: Carina Skrobecki. Build: Blue Sound Construction, Inc.
Kitchen with Green Splashback and a Breakfast Bar Ideas and Designs
3