Kitchen with Green Splashback and Porcelain Splashback Ideas and Designs
Refine by:
Budget
Sort by:Popular Today
61 - 80 of 1,517 photos
Item 1 of 3
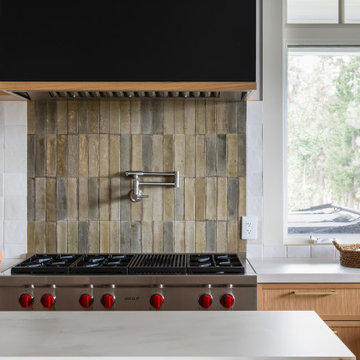
Our Kelowna based clients were eyeing a Vancouver interior designer, although there were plenty of capable ones locally. When we enquired as to why, they said they wanted a unique style, so we set out on our journey together.
The design was totally based on the client’s passion for cooking and entertaining – one of them being an introvert, the other being an extrovert. We decided to fit two islands in the available space, so we started referring to them as “the introvert island” and “the extrovert island”.
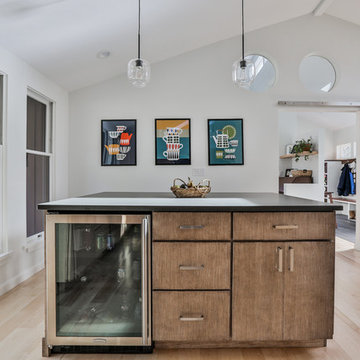
Through a collaboration with a local architect, we created a sleek, modern addition that stayed true to the original style and construction of the house. The clients, a busy family of five, wanted the addition to appear as if it had always belonged while simultaneously improving the flow and function of the home. Along with exterior addition, the kitchen was completely gutted and remodeled. The new kitchen design is a complex, full overlay, wood grain cabinet design that greatly improves storage for the bustling family and now provides them with a new dining room in which to entertain.
Photo Credit: Rudy Mayer

Cuisine blanche et bois avec un plan en quartz blanc, cuisine sans poignée, cuisine moderne et tendances 2023, cuisine haut-de-gamme, cuisine ouverte sur séjour, rénovation complète de l’espace
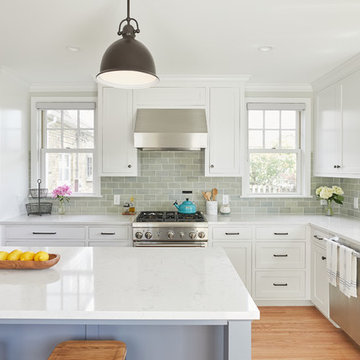
Classic enclosed kitchen in Minneapolis with a double-bowl sink, shaker cabinets, white cabinets, engineered stone countertops, green splashback, porcelain splashback, stainless steel appliances, medium hardwood flooring, an island and grey worktops.

Rendez-vous au cœur du 9ème arrondissement à quelques pas de notre agence parisienne, pour découvrir un appartement haussmannien de 72m2 entièrement rénové dans un esprit chaleureux, design et coloré.
Dès l’entrée le ton est donné ! Dans cet appartement parisien, courbes et couleurs naturelles sont à l’honneur. Acheté dans son jus car inhabité depuis plusieurs années, nos équipes ont pris plaisir à lui donner un vrai coup d’éclat. Le couloir de l’entrée qui mène à la cuisine a été peint d’un vert particulièrement doux « Ombre Pelvoux » qui se marie au beige mat des nouvelles façades Havstorp Ikea et à la crédence en mosaïque signée Winckelmans. Notre coup de cœur dans ce projet : les deux arches créées dans la pièce de vie pour ouvrir le salon sur la salle à manger, initialement cloisonnés.
L’avantage de rénover un appartement délabré ? Partir de zéro et tout recommencer. Pour ce projet, rien n’a été laissé au hasard. Le brief des clients : optimiser les espaces et multiplier les rangements. Dans la chambre parentale, notre menuisier a créé un bloc qui intègre neufs tiroirs et deux penderies toute hauteur, ainsi que deux petits placards avec tablette de part et d’autre du lit qui font office de chevets. Quant au couloir qui mène à la salle de bain principale, une petite buanderie se cache dans des placards et permet à toute la famille de profiter d’une pièce spacieuse avec baignoire, double vasque et grand miroir !
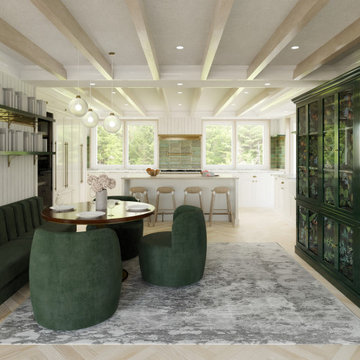
The kitchen is composed in the style of a contemporary farmhouse.
Design ideas for a medium sized country u-shaped kitchen/diner in New York with a belfast sink, recessed-panel cabinets, white cabinets, marble worktops, green splashback, porcelain splashback, stainless steel appliances, light hardwood flooring, an island, white worktops and exposed beams.
Design ideas for a medium sized country u-shaped kitchen/diner in New York with a belfast sink, recessed-panel cabinets, white cabinets, marble worktops, green splashback, porcelain splashback, stainless steel appliances, light hardwood flooring, an island, white worktops and exposed beams.
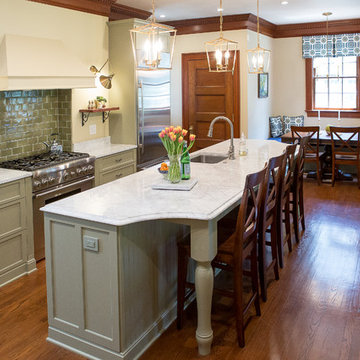
This kitchen, adjacent to the butler's pantry, is in a space where no kitchen existed previously. This was an empty room overlooking the large family room. We kept the beautiful and pronounced wood crown moulding that helps link the two spaces and paired it with sage green cabinets and quartz countertops that look and feel like marble. The walls are a creamy taupe (not as yellow as they look in the photos) Included in this space is the custom banquette seating with integral drawer, custom seat cushions and window treatments.

Design ideas for a medium sized urban grey and black u-shaped open plan kitchen in London with a built-in sink, flat-panel cabinets, black cabinets, composite countertops, green splashback, porcelain splashback, black appliances, cork flooring, an island, brown floors, black worktops and a feature wall.

Midcentury modern kitchen remodel fitted with IKEA cabinet boxes customized with white oak cabinet doors and drawers. Custom ceiling mounted hanging shelves offer an attractive alternative to traditional upper cabinets, and keep the space feeling open and airy. Green porcelain subway tiles create a beautiful watercolor effect and a stunning backdrop for this kitchen.
Mid-sized 1960s galley vinyl floor and beige floor eat-in kitchen photo in San Diego with an undermount sink, flat-panel cabinets, light wood cabinets, quartz countertops, green backsplash, porcelain backsplash, stainless steel appliances, no island and white countertops
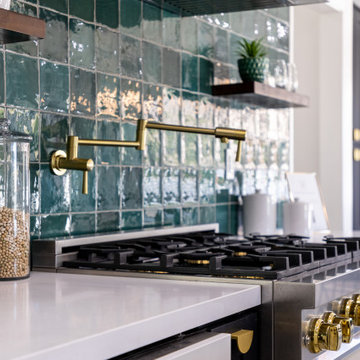
A pot filler is a must in this chef's kitchen
Retro kitchen in Orange County with a belfast sink, shaker cabinets, black cabinets, engineered stone countertops, green splashback, porcelain splashback, stainless steel appliances, an island and white worktops.
Retro kitchen in Orange County with a belfast sink, shaker cabinets, black cabinets, engineered stone countertops, green splashback, porcelain splashback, stainless steel appliances, an island and white worktops.
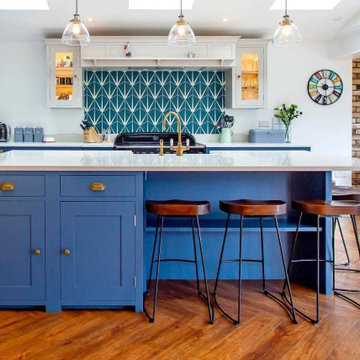
This fun and bright family kitchen looks great in this recently extended property. The splashback really adds an element of fun to this kitchen space and the brass handles and tap look great against the blue units.
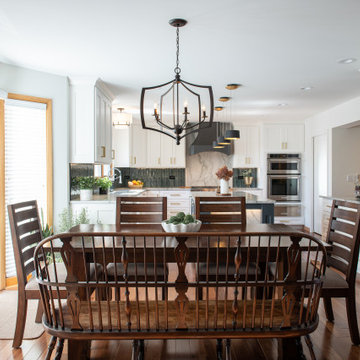
Design ideas for a large classic u-shaped kitchen/diner in Chicago with a built-in sink, shaker cabinets, white cabinets, quartz worktops, green splashback, porcelain splashback, stainless steel appliances, medium hardwood flooring, an island, brown floors and grey worktops.
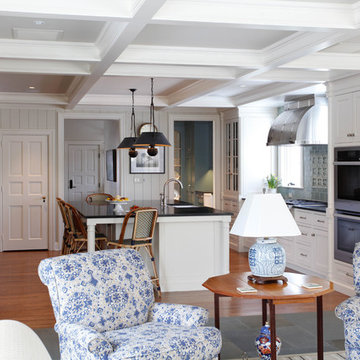
A view from the family room into the open kitchen. This space is filled with calm colors and comfortable upholstery -- real family living.
Photo by Mary Ellen Hendricks
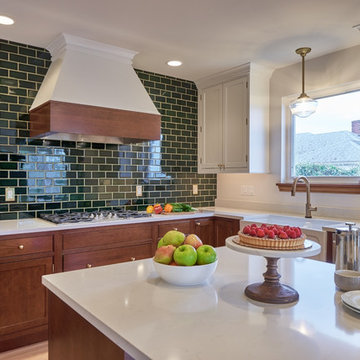
Space Planning: Penates Design.
Finishes: Jackson Design Build.
Cabinets: Collaborative Interiors.
Build: Jackson Design Build.
Photography: NW Architectural Photography
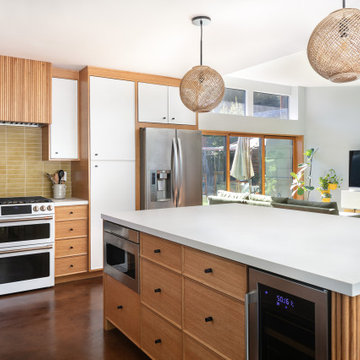
A Modern home that wished for more warmth...
An addition and reconstruction of approx. 750sq. area.
That included new kitchen, office, family room and back patio cover area.
The custom-made kitchen cabinets are semi-inset / semi-frameless combination.
The door style was custom build with a minor bevel at the edge of each door.
White oak was used for the frame, drawers and most of the cabinet doors with some doors paint white for accent effect.
The island "legs" or water fall sides if you wish and the hood enclosure are Tambour wood paneling.
These are 3/4" half round wood profile connected together for a continues pattern.
These Tambour panels, the wicker pendant lights and the green live walls inject a bit of an Asian fusion into the design mix.
The floors are polished concrete in a dark brown finish to inject additional warmth vs. the standard concrete gray most of us familiar with.
A huge 16' multi sliding door by La Cantina was installed, this door is aluminum clad (wood finish on the interior of the door).
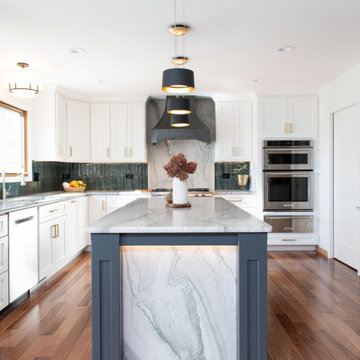
Photo of a large classic u-shaped kitchen/diner in Chicago with a built-in sink, shaker cabinets, white cabinets, quartz worktops, green splashback, porcelain splashback, stainless steel appliances, medium hardwood flooring, an island, brown floors and grey worktops.
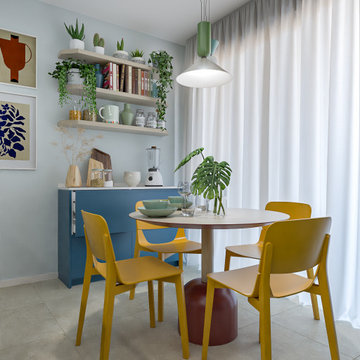
Liadesign
Inspiration for a medium sized contemporary l-shaped enclosed kitchen in Milan with a submerged sink, flat-panel cabinets, blue cabinets, composite countertops, green splashback, porcelain splashback, stainless steel appliances, porcelain flooring, no island, beige floors and white worktops.
Inspiration for a medium sized contemporary l-shaped enclosed kitchen in Milan with a submerged sink, flat-panel cabinets, blue cabinets, composite countertops, green splashback, porcelain splashback, stainless steel appliances, porcelain flooring, no island, beige floors and white worktops.
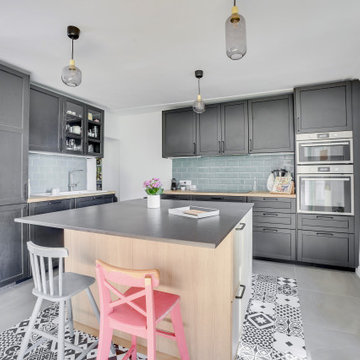
Large traditional l-shaped open plan kitchen in Paris with a submerged sink, shaker cabinets, beige cabinets, laminate countertops, green splashback, porcelain splashback, stainless steel appliances, ceramic flooring, an island, grey floors and beige worktops.
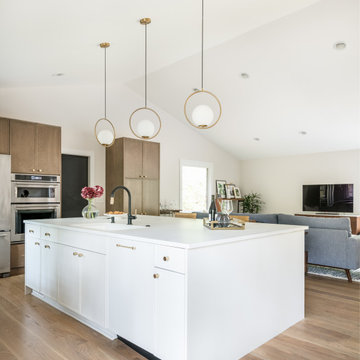
Photo of a large midcentury l-shaped kitchen/diner in Nashville with a submerged sink, flat-panel cabinets, medium wood cabinets, engineered stone countertops, green splashback, porcelain splashback, stainless steel appliances, medium hardwood flooring, an island, white worktops and a vaulted ceiling.
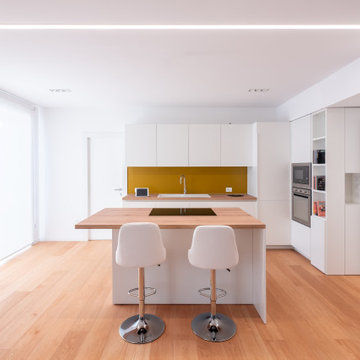
Photo by Barbara Pau
In partnership W/ Facile Ristrutturare
Inspiration for a medium sized contemporary galley kitchen/diner in Cagliari with a built-in sink, beaded cabinets, white cabinets, wood worktops, green splashback, porcelain splashback, stainless steel appliances, light hardwood flooring, an island and brown worktops.
Inspiration for a medium sized contemporary galley kitchen/diner in Cagliari with a built-in sink, beaded cabinets, white cabinets, wood worktops, green splashback, porcelain splashback, stainless steel appliances, light hardwood flooring, an island and brown worktops.
Kitchen with Green Splashback and Porcelain Splashback Ideas and Designs
4