Kitchen with Grey Cabinets and All Types of Ceiling Ideas and Designs
Refine by:
Budget
Sort by:Popular Today
61 - 80 of 6,409 photos
Item 1 of 3

本計画は名古屋市の歴史ある閑静な住宅街にあるマンションのリノベーションのプロジェクトで、夫婦と子ども一人の3人家族のための住宅である。
設計時の要望は大きく2つあり、ダイニングとキッチンが豊かでゆとりある空間にしたいということと、物は基本的には表に見せたくないということであった。
インテリアの基本構成は床をオーク無垢材のフローリング、壁・天井は塗装仕上げとし、その壁の随所に床から天井までいっぱいのオーク無垢材の小幅板が現れる。LDKのある主室は黒いタイルの床に、壁・天井は寒水入りの漆喰塗り、出入口や家具扉のある長手一面をオーク無垢材が7m以上連続する壁とし、キッチン側の壁はワークトップに合わせて御影石としており、各面に異素材が対峙する。洗面室、浴室は壁床をモノトーンの磁器質タイルで統一し、ミニマルで洗練されたイメージとしている。

Photo of a large country l-shaped kitchen/diner in Portland Maine with a belfast sink, shaker cabinets, grey cabinets, marble worktops, white splashback, tonge and groove splashback, stainless steel appliances, dark hardwood flooring, an island, brown floors, white worktops and exposed beams.
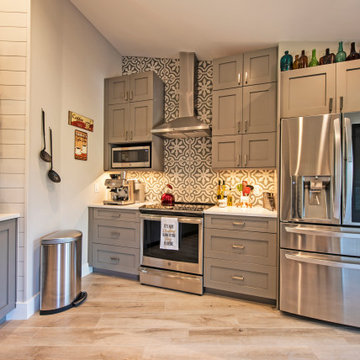
Design ideas for a small beach style u-shaped open plan kitchen in Tampa with a belfast sink, beaded cabinets, grey cabinets, engineered stone countertops, blue splashback, mosaic tiled splashback, stainless steel appliances, light hardwood flooring, an island, brown floors, white worktops and a vaulted ceiling.

Other historic traces remain such as the feeding trough, now converted into bench seating. However, the renovation includes many updates as well. A dual toned herringbone Endicott brick floor replaces the slab floor formerly sloped for drainage.

I large bright and airy, contemporary kitchen extension adjoining the original Victorian home which is now the family dining area, with dark grey kitchen cabinets, marble splash back and shelf, oak stools and soft grey tiled floor
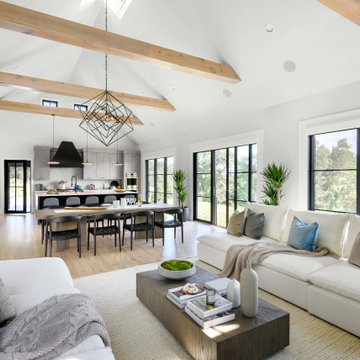
This is an example of an expansive contemporary single-wall open plan kitchen in New York with light hardwood flooring, beige floors, a vaulted ceiling, a submerged sink, flat-panel cabinets, grey cabinets, quartz worktops, grey splashback, stainless steel appliances, an island and white worktops.
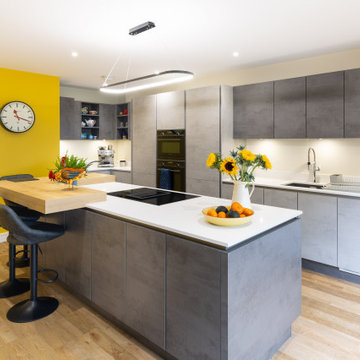
Amazing Kitchen transformation ! Mixture of light and dark grey concrete doors with very inviting laminate Breakfast bar.
Medium sized modern l-shaped kitchen/diner in Hampshire with a submerged sink, flat-panel cabinets, grey cabinets, quartz worktops, black appliances, medium hardwood flooring, an island, white worktops, all types of ceiling and feature lighting.
Medium sized modern l-shaped kitchen/diner in Hampshire with a submerged sink, flat-panel cabinets, grey cabinets, quartz worktops, black appliances, medium hardwood flooring, an island, white worktops, all types of ceiling and feature lighting.

Une maison de maître du XIXème, entièrement rénovée, aménagée et décorée pour démarrer une nouvelle vie. Le RDC est repensé avec de nouveaux espaces de vie et une belle cuisine ouverte ainsi qu’un bureau indépendant. Aux étages, six chambres sont aménagées et optimisées avec deux salles de bains très graphiques. Le tout en parfaite harmonie et dans un style naturellement chic.
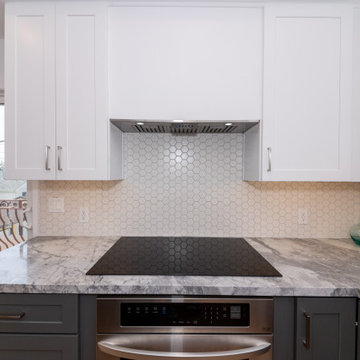
Medium sized retro u-shaped open plan kitchen in Los Angeles with a built-in sink, raised-panel cabinets, grey cabinets, quartz worktops, white splashback, ceramic splashback, stainless steel appliances, light hardwood flooring, an island, beige floors, multicoloured worktops and a drop ceiling.
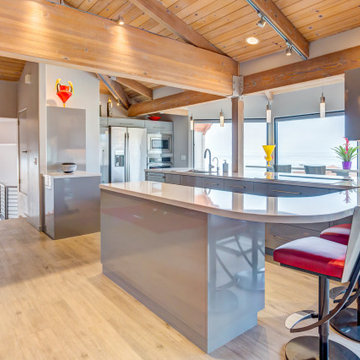
Inspiration for a contemporary u-shaped kitchen in Santa Barbara with a submerged sink, flat-panel cabinets, grey cabinets, stainless steel appliances, light hardwood flooring, a breakfast bar, beige floors, white worktops, exposed beams, a vaulted ceiling and a wood ceiling.

This 2,500 square-foot home, combines the an industrial-meets-contemporary gives its owners the perfect place to enjoy their rustic 30- acre property. Its multi-level rectangular shape is covered with corrugated red, black, and gray metal, which is low-maintenance and adds to the industrial feel.
Encased in the metal exterior, are three bedrooms, two bathrooms, a state-of-the-art kitchen, and an aging-in-place suite that is made for the in-laws. This home also boasts two garage doors that open up to a sunroom that brings our clients close nature in the comfort of their own home.
The flooring is polished concrete and the fireplaces are metal. Still, a warm aesthetic abounds with mixed textures of hand-scraped woodwork and quartz and spectacular granite counters. Clean, straight lines, rows of windows, soaring ceilings, and sleek design elements form a one-of-a-kind, 2,500 square-foot home

Solid oak dining table and black wood chairs make up the kitchen dining area in this space. The contemporary chandelier centers the kitchen table adjacent to the kitchen. Three modern pendants hang over the center island.
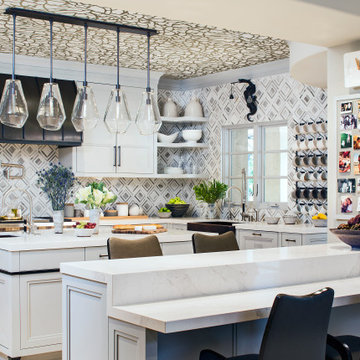
This is an example of a bohemian u-shaped kitchen in Los Angeles with a belfast sink, recessed-panel cabinets, grey cabinets, multi-coloured splashback, stainless steel appliances, multiple islands, white worktops and a wallpapered ceiling.
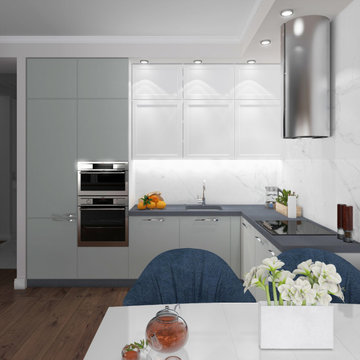
Medium sized grey and white l-shaped kitchen/diner in Moscow with a submerged sink, recessed-panel cabinets, grey cabinets, composite countertops, white splashback, ceramic splashback, integrated appliances, dark hardwood flooring, no island, brown floors, grey worktops, a drop ceiling and feature lighting.

Photo of a contemporary single-wall kitchen/diner in Nagoya with flat-panel cabinets, grey cabinets, stainless steel worktops, grey splashback, light hardwood flooring, an island and brown floors.
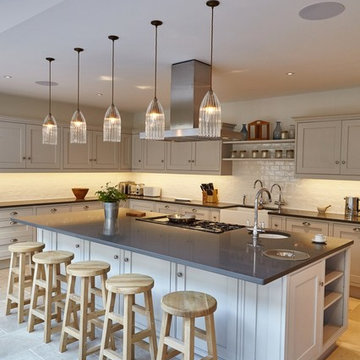
Design ideas for a large classic grey and cream u-shaped kitchen/diner in Devon with a belfast sink, beaded cabinets, grey cabinets, composite countertops, white splashback, metro tiled splashback, integrated appliances, limestone flooring, an island, beige floors, grey worktops and a drop ceiling.

Medium sized modern grey and brown l-shaped kitchen/diner in Buckinghamshire with a built-in sink, flat-panel cabinets, grey cabinets, engineered stone countertops, white splashback, porcelain splashback, black appliances, ceramic flooring, an island, grey floors, white worktops, a drop ceiling and feature lighting.

This is an example of a medium sized contemporary grey and white single-wall kitchen/diner in Other with a single-bowl sink, flat-panel cabinets, grey cabinets, engineered stone countertops, grey splashback, engineered quartz splashback, integrated appliances, vinyl flooring, no island, beige floors, white worktops and a wallpapered ceiling.

This is an example of a grey and cream galley open plan kitchen in Tokyo Suburbs with a built-in sink, flat-panel cabinets, grey cabinets, concrete worktops, black splashback, mosaic tiled splashback, black appliances, ceramic flooring, an island, black floors, beige worktops and a wallpapered ceiling.

Reclaimed beams and worn-in leather mixed with crisp linens and vintage rugs set the tone for this new interpretation of a modern farmhouse. The incorporation of eclectic pieces is offset by soft whites and European hardwood floors. When an old tree had to be removed, it was repurposed as a hand hewn vanity in the powder bath.
Kitchen with Grey Cabinets and All Types of Ceiling Ideas and Designs
4