Kitchen with Grey Cabinets and All Types of Ceiling Ideas and Designs
Refine by:
Budget
Sort by:Popular Today
141 - 160 of 6,409 photos
Item 1 of 3

Large modern kitchen/diner in Boston with a double-bowl sink, flat-panel cabinets, grey cabinets, quartz worktops, black splashback, granite splashback, stainless steel appliances, light hardwood flooring, an island, brown floors, black worktops and a wood ceiling.

Medium sized contemporary u-shaped open plan kitchen in Other with a submerged sink, flat-panel cabinets, grey cabinets, engineered stone countertops, white splashback, engineered quartz splashback, stainless steel appliances, light hardwood flooring, an island, beige floors, white worktops and a wood ceiling.
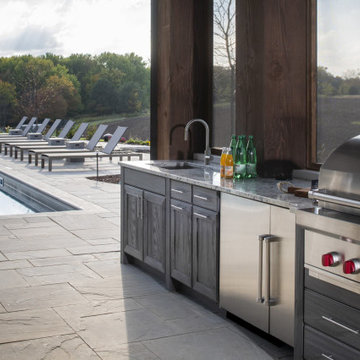
With its rich, warm cabinetry and a design built to endure Minnesota weather, this outdoor kitchen is perfect for a summer day by the pool, a fall family cookout, or just a cold beer while watching the sunset.

Cabinetry: Starmark
Style: Milan w/ Five Piece
Finish: Repose Gray
Countertop: Kept Existing
Hardware: Hardware Resources Key Largo in Satin Nickel
Floor Tile: Beaver Tile & Stone24” x 24” Milestone + One in Mud
Backsplash Tile: Customer Own
Designer: Devon Moore
Contractor: Paul Carson
Tile Installer: Joe Lovasco

This open concept plan maximizes living space in the ADU
Small coastal l-shaped open plan kitchen in San Diego with a belfast sink, shaker cabinets, grey cabinets, engineered stone countertops, white splashback, engineered quartz splashback, stainless steel appliances, vinyl flooring, no island, brown floors, white worktops and a vaulted ceiling.
Small coastal l-shaped open plan kitchen in San Diego with a belfast sink, shaker cabinets, grey cabinets, engineered stone countertops, white splashback, engineered quartz splashback, stainless steel appliances, vinyl flooring, no island, brown floors, white worktops and a vaulted ceiling.
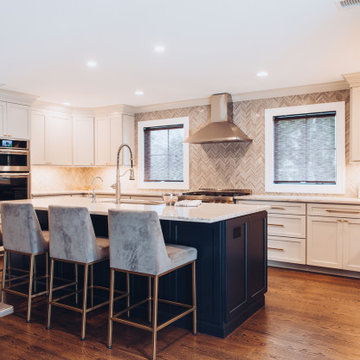
An open floor kitchen with custom gray cabinetry and a navy island.
Large modern u-shaped kitchen/diner in New York with shaker cabinets, grey cabinets, quartz worktops, grey splashback, ceramic splashback, stainless steel appliances, dark hardwood flooring, an island, white worktops and a coffered ceiling.
Large modern u-shaped kitchen/diner in New York with shaker cabinets, grey cabinets, quartz worktops, grey splashback, ceramic splashback, stainless steel appliances, dark hardwood flooring, an island, white worktops and a coffered ceiling.

This is an example of a medium sized modern l-shaped kitchen pantry in San Francisco with a belfast sink, shaker cabinets, grey cabinets, engineered stone countertops, white splashback, porcelain splashback, integrated appliances, medium hardwood flooring, an island, brown floors, white worktops and exposed beams.
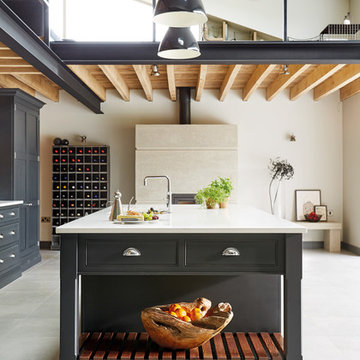
This industrial inspired kitchen is painted in Tom Howley bespoke paint colour Nightshade with Yukon silestone worksurfaces. The client wanted to achieve an open plan family space to entertain that would benefit from their beautiful garden space.

Photo of a large classic l-shaped kitchen/diner in Other with a submerged sink, beaded cabinets, grey cabinets, quartz worktops, white splashback, porcelain splashback, integrated appliances, medium hardwood flooring, an island, brown floors, grey worktops and exposed beams.

Painted "Modern Gray" cabinets, Quartz stone, custom steel pot rack. Hubbarton Forge Lights, Thermador appliances.
Design ideas for a medium sized traditional l-shaped enclosed kitchen in Seattle with a double-bowl sink, beaded cabinets, grey cabinets, engineered stone countertops, white splashback, engineered quartz splashback, stainless steel appliances, light hardwood flooring, an island, beige floors, white worktops and a coffered ceiling.
Design ideas for a medium sized traditional l-shaped enclosed kitchen in Seattle with a double-bowl sink, beaded cabinets, grey cabinets, engineered stone countertops, white splashback, engineered quartz splashback, stainless steel appliances, light hardwood flooring, an island, beige floors, white worktops and a coffered ceiling.

Medium sized single-wall open plan kitchen in Other with a submerged sink, flat-panel cabinets, grey cabinets, stainless steel worktops, stainless steel appliances, plywood flooring, an island, beige floors, grey worktops and exposed beams.

CLIENT GOALS
Nearly every room of this lovely Noe Valley home had been thoughtfully expanded and remodeled through its 120 years, short of the kitchen.
Through this kitchen remodel, our clients wanted to remove the barrier between the kitchen and the family room and increase usability and storage for their growing family.
DESIGN SOLUTION
The kitchen design included modification to a load-bearing wall, which allowed for the seamless integration of the family room into the kitchen and the addition of seating at the peninsula.
The kitchen layout changed considerably by incorporating the classic “triangle” (sink, range, and refrigerator), allowing for more efficient use of space.
The unique and wonderful use of color in this kitchen makes it a classic – form, and function that will be fashionable for generations to come.

Rustic finishes on this custom barndo kitchen. Rustic beams, faux finish cabinets and concrete floors.
Inspiration for a medium sized rustic l-shaped kitchen/diner in Austin with a submerged sink, raised-panel cabinets, grey cabinets, granite worktops, grey splashback, stone tiled splashback, stainless steel appliances, concrete flooring, grey floors, black worktops and a vaulted ceiling.
Inspiration for a medium sized rustic l-shaped kitchen/diner in Austin with a submerged sink, raised-panel cabinets, grey cabinets, granite worktops, grey splashback, stone tiled splashback, stainless steel appliances, concrete flooring, grey floors, black worktops and a vaulted ceiling.

Inspiration for a rustic u-shaped open plan kitchen in Other with shaker cabinets, grey cabinets, stainless steel appliances, medium hardwood flooring, an island, brown floors, exposed beams, a vaulted ceiling and a wood ceiling.

“Glenmoor Country Club” kitchen designed by Kitchen Distributors using Rutt cabinetry.
Design ideas for a large classic u-shaped open plan kitchen in Philadelphia with a submerged sink, quartz worktops, grey splashback, black appliances, dark hardwood flooring, multiple islands, brown floors, white worktops, exposed beams, a timber clad ceiling, recessed-panel cabinets and grey cabinets.
Design ideas for a large classic u-shaped open plan kitchen in Philadelphia with a submerged sink, quartz worktops, grey splashback, black appliances, dark hardwood flooring, multiple islands, brown floors, white worktops, exposed beams, a timber clad ceiling, recessed-panel cabinets and grey cabinets.

Grey leather and walnut barstools compliment the second island nicely.
Expansive galley open plan kitchen in Los Angeles with flat-panel cabinets, grey cabinets, stainless steel appliances, medium hardwood flooring, multiple islands, brown floors and a wood ceiling.
Expansive galley open plan kitchen in Los Angeles with flat-panel cabinets, grey cabinets, stainless steel appliances, medium hardwood flooring, multiple islands, brown floors and a wood ceiling.
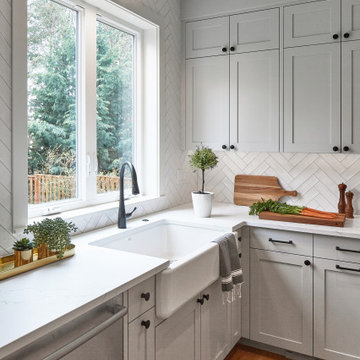
This is an example of a medium sized rural u-shaped open plan kitchen in Portland with a belfast sink, flat-panel cabinets, grey cabinets, engineered stone countertops, white splashback, ceramic splashback, integrated appliances, light hardwood flooring, an island, white worktops and exposed beams.
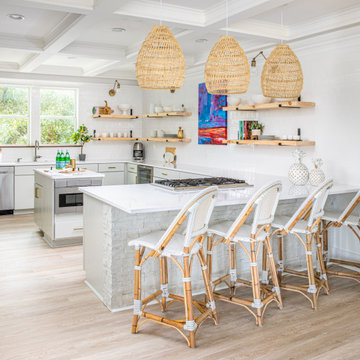
Photo of a nautical kitchen in Charleston with a submerged sink, flat-panel cabinets, grey cabinets, white splashback, metro tiled splashback, stainless steel appliances, light hardwood flooring, a breakfast bar, beige floors, white worktops and a coffered ceiling.

Expansive contemporary galley open plan kitchen in Other with a submerged sink, flat-panel cabinets, grey cabinets, terrazzo worktops, grey splashback, black appliances, an island, grey floors, white worktops and a vaulted ceiling.

View from the kitchen space to the fully openable bi-folding doors and the sunny garden beyond. A perfect family space for life by the sea. The yellow steel beam supports the opening to create the new extension and allows for the formation of the large rooflight above.
Kitchen with Grey Cabinets and All Types of Ceiling Ideas and Designs
8