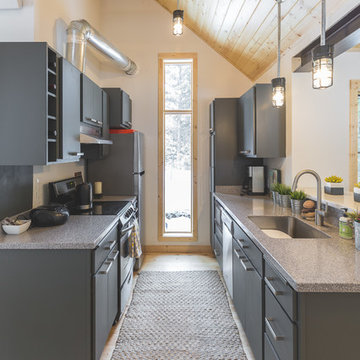Kitchen with Grey Cabinets and Composite Countertops Ideas and Designs
Refine by:
Budget
Sort by:Popular Today
1 - 20 of 8,473 photos
Item 1 of 3

From the architect's description:
"This grand detached period property in Teddington suffered from a lack of connectivity with the rear garden as well as a cramped kitchen and poorly lit living spaces.
Replacing the original modest gable end rear extension a collection of new intersecting volumes contain a generous open plan space accommodating a new kitchen, dining area and snug. The existing side return lean-to has also been replaced with a large utility space that boasts full height integrated storage and a new WC.
Taking every opportunity to harness natural light from its east facing orientation an assortment of glazing features including a clearstory window, glazed kitchen splashback, glazed corner window and two roof lights have been carefully positioned to ensure every elevation of the new extension is suitably equipped to capture daylight.
Careful detailing of the recycled bricks from the old extension with new European Larch cladding provide crisply defined apertures containing new expansive full height minimally-framed sliding doors opening up the rear elevation onto a new raised patio space."

Full refurbishment and interior design of a three bedroom warehouse conversion on a cobbled street in one of East London's coolest neighbourhoods.
The apartment was designed with entertaining in mind, keeping the decor chic yet eclectic to convey a sense of sophisticated fun. The sleek U-shaped matt grey kitchen with bespoke open-shelving opening onto the jungle inspired lounge coupled with the pale grey laminate flooring create a feeling of vast bright space.
The statement pieces play a vital role in elevating the space as a whole from the limited edition disco-ball trolley bar and super-luxe Eichholtz palm tree floor lamp to the brass egg chair imported from Amsterdam nestled in the corner of the lounge.

Transformed from a traditional old bakery and into a super cool industrial styled kitchen.
This design features cracked bronze panels, rustic styled Dekton worktops and metallic accessories.
Folding doors connect the garden to the kitchen making the space perfect for entertaining.

A leicht kitchen in carbon grey and Kiruna with Corian worktops and a quad of Siemens appliances.
Design ideas for a medium sized contemporary galley open plan kitchen in Gloucestershire with an integrated sink, flat-panel cabinets, grey cabinets, composite countertops, grey splashback, black appliances, medium hardwood flooring and grey worktops.
Design ideas for a medium sized contemporary galley open plan kitchen in Gloucestershire with an integrated sink, flat-panel cabinets, grey cabinets, composite countertops, grey splashback, black appliances, medium hardwood flooring and grey worktops.

This is an example of a large classic single-wall kitchen in San Francisco with a submerged sink, shaker cabinets, grey cabinets, composite countertops, white splashback, ceramic splashback, stainless steel appliances and dark hardwood flooring.

kitchen remodel
This is an example of a medium sized traditional l-shaped kitchen in San Diego with a belfast sink, shaker cabinets, composite countertops, white splashback, terracotta splashback, black appliances, vinyl flooring, an island, beige floors, black worktops and grey cabinets.
This is an example of a medium sized traditional l-shaped kitchen in San Diego with a belfast sink, shaker cabinets, composite countertops, white splashback, terracotta splashback, black appliances, vinyl flooring, an island, beige floors, black worktops and grey cabinets.

Design ideas for a medium sized classic galley kitchen/diner in Philadelphia with a breakfast bar, a belfast sink, recessed-panel cabinets, grey cabinets, composite countertops, white splashback, ceramic splashback, stainless steel appliances and medium hardwood flooring.

Large modern single-wall kitchen/diner in New York with a double-bowl sink, flat-panel cabinets, grey cabinets, composite countertops, brown splashback, stainless steel appliances, concrete flooring and an island.
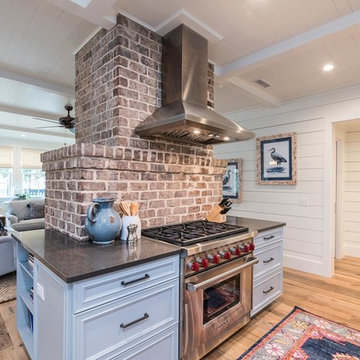
This is an example of a large coastal l-shaped kitchen in Atlanta with a belfast sink, recessed-panel cabinets, grey cabinets, composite countertops, stainless steel appliances, light hardwood flooring, an island, brown floors and grey worktops.

Art Gray
Photo of a small contemporary single-wall open plan kitchen in Los Angeles with a submerged sink, flat-panel cabinets, concrete flooring, grey cabinets, metallic splashback, integrated appliances, composite countertops, grey floors and grey worktops.
Photo of a small contemporary single-wall open plan kitchen in Los Angeles with a submerged sink, flat-panel cabinets, concrete flooring, grey cabinets, metallic splashback, integrated appliances, composite countertops, grey floors and grey worktops.

Inspiration for a medium sized contemporary single-wall kitchen/diner in Moscow with a submerged sink, flat-panel cabinets, grey cabinets, composite countertops, grey splashback, porcelain splashback, stainless steel appliances, laminate floors, no island, beige floors and white worktops.
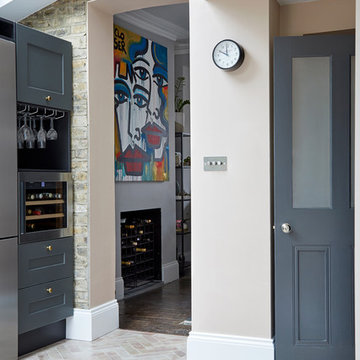
Photo Credits: Anna Stathaki
Medium sized modern open plan kitchen in London with a belfast sink, flat-panel cabinets, grey cabinets, composite countertops, white splashback, ceramic splashback, stainless steel appliances, ceramic flooring, an island, orange floors and white worktops.
Medium sized modern open plan kitchen in London with a belfast sink, flat-panel cabinets, grey cabinets, composite countertops, white splashback, ceramic splashback, stainless steel appliances, ceramic flooring, an island, orange floors and white worktops.
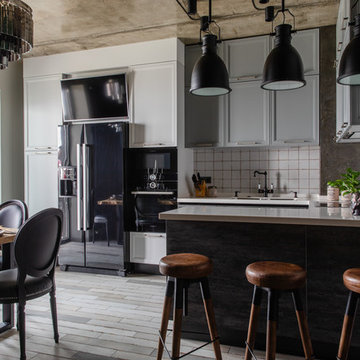
Medium sized urban u-shaped open plan kitchen in Other with a submerged sink, flat-panel cabinets, grey cabinets, composite countertops, white splashback, ceramic splashback, black appliances, porcelain flooring, a breakfast bar, grey floors and white worktops.
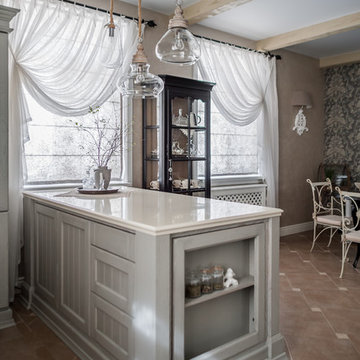
Кухня прованс светло-серого цвета, остров, каменная столешница, штора на окне, римская штора, подвесные стеклянные светильники на веревках, балки, темный буфет.
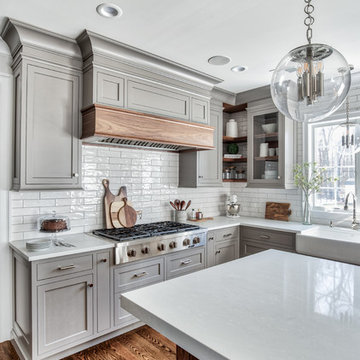
Florham Park, New Jersey Transitional Kitchen designed by Stonington Cabinetry & Designs.
https://www.kountrykraft.com/photo-gallery/gray-kitchen-cabinets-florham-park-nj-j109785/
#KountryKraft #CustomCabinetry
Cabinetry Style:
Penn Line
Door Design:
Inset/No Bead
Custom Color:
Perimeter: Sherwin Williams Dovetail Custom Paint Match; Island: Natural 25° Stain
Job Number: J109785
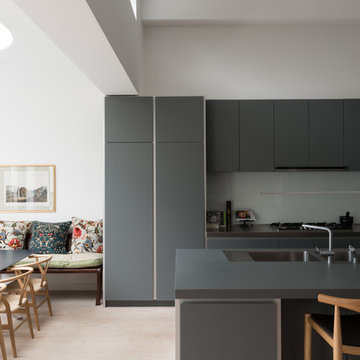
Simple grey kitchen with its elegant proportions fits seamlessly into this gracious space
Photo of a medium sized contemporary u-shaped open plan kitchen in London with an integrated sink, flat-panel cabinets, grey cabinets, composite countertops, blue splashback, glass sheet splashback, stainless steel appliances, light hardwood flooring, an island and beige floors.
Photo of a medium sized contemporary u-shaped open plan kitchen in London with an integrated sink, flat-panel cabinets, grey cabinets, composite countertops, blue splashback, glass sheet splashback, stainless steel appliances, light hardwood flooring, an island and beige floors.
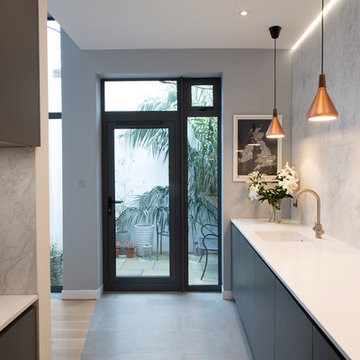
Elayne Barre
Design ideas for a large contemporary galley open plan kitchen in London with an integrated sink, flat-panel cabinets, grey cabinets, composite countertops, white splashback, stone tiled splashback, black appliances, concrete flooring and grey floors.
Design ideas for a large contemporary galley open plan kitchen in London with an integrated sink, flat-panel cabinets, grey cabinets, composite countertops, white splashback, stone tiled splashback, black appliances, concrete flooring and grey floors.
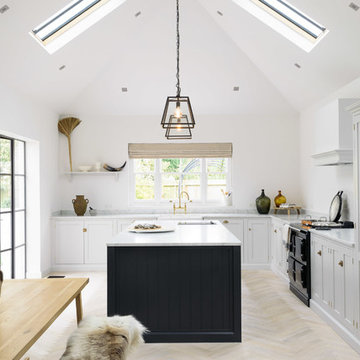
deVOL Kitchens
Design ideas for a large rural l-shaped open plan kitchen in Other with a belfast sink, shaker cabinets, grey cabinets, composite countertops, white splashback, black appliances, light hardwood flooring and an island.
Design ideas for a large rural l-shaped open plan kitchen in Other with a belfast sink, shaker cabinets, grey cabinets, composite countertops, white splashback, black appliances, light hardwood flooring and an island.

Large modern single-wall kitchen pantry in New York with a double-bowl sink, flat-panel cabinets, grey cabinets, composite countertops, brown splashback, stainless steel appliances, concrete flooring and an island.
Kitchen with Grey Cabinets and Composite Countertops Ideas and Designs
1
