Kitchen with Grey Cabinets and Mirror Splashback Ideas and Designs
Refine by:
Budget
Sort by:Popular Today
61 - 80 of 2,033 photos
Item 1 of 3
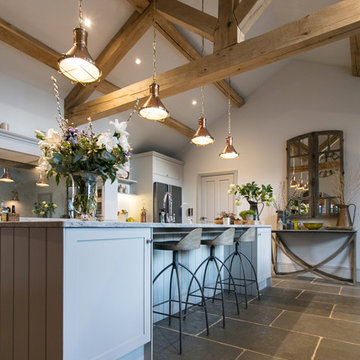
Rebecca Faith Photography
Inspiration for a large farmhouse single-wall kitchen/diner in Surrey with a belfast sink, shaker cabinets, grey cabinets, granite worktops, grey splashback, mirror splashback, stainless steel appliances, limestone flooring, an island, grey floors and white worktops.
Inspiration for a large farmhouse single-wall kitchen/diner in Surrey with a belfast sink, shaker cabinets, grey cabinets, granite worktops, grey splashback, mirror splashback, stainless steel appliances, limestone flooring, an island, grey floors and white worktops.
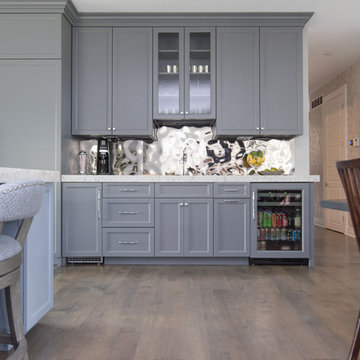
This newly renovated 6 bedroom, 5.5 bath home features exquisite finishes inside and out. The exterior received a facelift from stucco to beautiful white Hardie Board, a new stone skirt, new windows, and shutters. The expansive open-concept kitchen transformation features custom cabinetry, mitered edge quartz countertops, a high-end backsplash, state-of-the art appliances, and a custom banquette. The master suite is truly a getaway featuring a soaker tub, custom fully tiled shower, and an expansive double vanity. The custom master closet features a beauty bar complete with the newest amenities. This whole-home renovation is an excellent representation of what Crawford Builders can do to bring new life to a dated space by making any space embody the perfect melody of form and function.
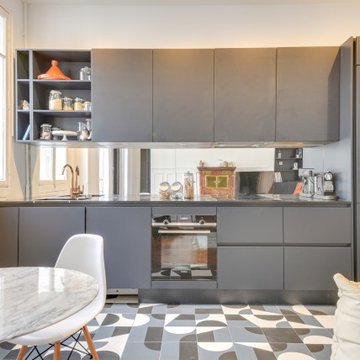
Design ideas for a scandi single-wall open plan kitchen in Paris with a single-bowl sink, flat-panel cabinets, grey cabinets, stainless steel worktops, mirror splashback, no island and multi-coloured floors.
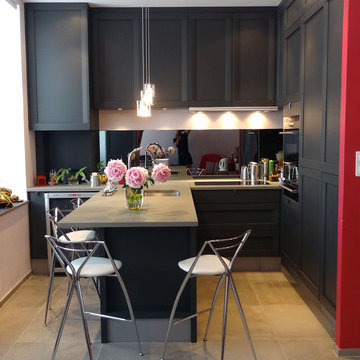
Nous avions dans ce projet le défi de créer une ambiance romantique et conviviale dans la partie cuisine.
Notre choix c’est porté sur des façades en chêne laqué gris anthracite, mises en valeur par le plan de travail de couleur lin autour duquel les repas peuvent pris en famille.
Tous les choix secondaires sont venus apporter une petite touche discrète de "romantisme" à cette cuisine : la crédence miroir, la suspension au dessus du plan de travail, ainsi que la petite touche de rose sur le retour de mur qui permet de rehausser le tout et mettre en valeur la cuisine.
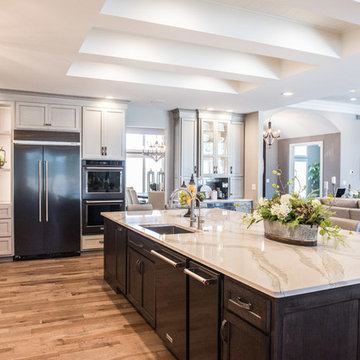
Grand kitchen space offers a beverage center, display cabinetry, spacious island & professional appliances.
Mandi B Photography
Photo of an expansive traditional l-shaped open plan kitchen in Other with a single-bowl sink, glass-front cabinets, grey cabinets, engineered stone countertops, grey splashback, mirror splashback, stainless steel appliances, medium hardwood flooring, an island, brown floors and white worktops.
Photo of an expansive traditional l-shaped open plan kitchen in Other with a single-bowl sink, glass-front cabinets, grey cabinets, engineered stone countertops, grey splashback, mirror splashback, stainless steel appliances, medium hardwood flooring, an island, brown floors and white worktops.
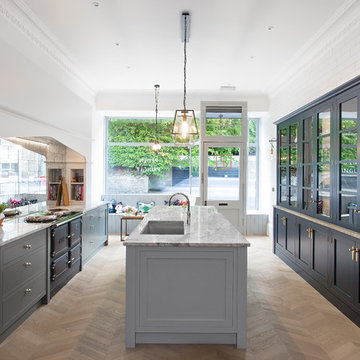
Douglas Gibb
This is an example of a large traditional kitchen in Edinburgh with a built-in sink, shaker cabinets, grey cabinets, quartz worktops, metallic splashback, mirror splashback, black appliances, light hardwood flooring, an island and brown floors.
This is an example of a large traditional kitchen in Edinburgh with a built-in sink, shaker cabinets, grey cabinets, quartz worktops, metallic splashback, mirror splashback, black appliances, light hardwood flooring, an island and brown floors.
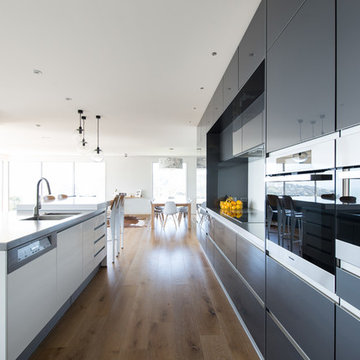
Award winning Palazzo kitchen!
This large high gloss modern kitchen offers an enormous amount of storage, compliments all the natural beauty of the home.
The various textures, layers and negative details have been meticulously thought out, and created an stunning master piece.
The island feature a split level bench top.
The first tier is a durable stainless steel work surface. The matching stainless steel tap make a predominant statement, and moved away from the typical chrome finish.
The Island raises onto a sleek and welcoming solid surface - engineered stone.
The 2 textures work with with the high gloss acrylic wall units.

Stanford Wood Cottage extension and conversion project by Absolute Architecture. Photos by Jaw Designs, Kitchens and joinery by Ben Heath.
Inspiration for a small traditional l-shaped kitchen/diner in Berkshire with a belfast sink, shaker cabinets, grey cabinets, limestone worktops, metallic splashback, mirror splashback, integrated appliances, ceramic flooring and no island.
Inspiration for a small traditional l-shaped kitchen/diner in Berkshire with a belfast sink, shaker cabinets, grey cabinets, limestone worktops, metallic splashback, mirror splashback, integrated appliances, ceramic flooring and no island.
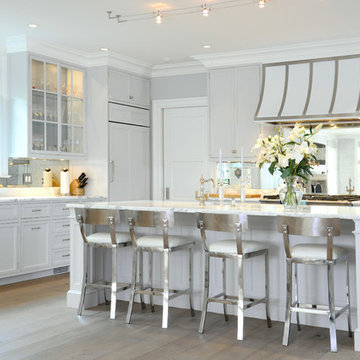
Images 4 Photography - Chris Meech
Design ideas for a classic l-shaped kitchen in New York with shaker cabinets, grey cabinets, metallic splashback, mirror splashback and integrated appliances.
Design ideas for a classic l-shaped kitchen in New York with shaker cabinets, grey cabinets, metallic splashback, mirror splashback and integrated appliances.
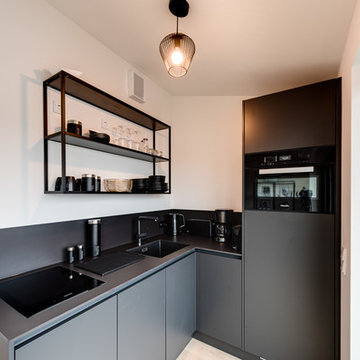
Statt klassischer Hängeschränke weist die Küche ein offenes Hängeregal auf, in dem Geschirr und Gläser griffbereit platziert werden können.
Small contemporary l-shaped open plan kitchen in Hamburg with a built-in sink, flat-panel cabinets, grey cabinets, laminate countertops, grey splashback, mirror splashback, black appliances, light hardwood flooring, no island, beige floors and grey worktops.
Small contemporary l-shaped open plan kitchen in Hamburg with a built-in sink, flat-panel cabinets, grey cabinets, laminate countertops, grey splashback, mirror splashback, black appliances, light hardwood flooring, no island, beige floors and grey worktops.
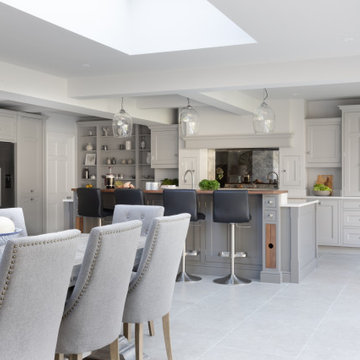
Design ideas for a large classic grey and white l-shaped open plan kitchen in Surrey with a built-in sink, shaker cabinets, grey cabinets, quartz worktops, metallic splashback, mirror splashback, stainless steel appliances, limestone flooring, an island, grey floors, white worktops and exposed beams.
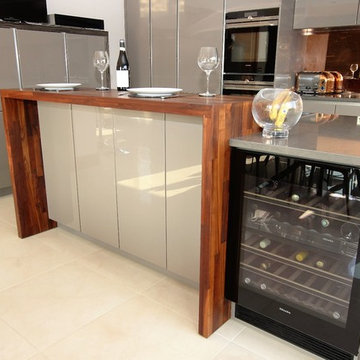
Kitchen Finish: Handleless Basalt Grey gloss lacquer
Worktop: Silestone Calypso Quartz with American Walnut Breakfast Bar
This is an example of a large modern open plan kitchen in London with glass-front cabinets, grey cabinets, wood worktops, metallic splashback, mirror splashback, black appliances, porcelain flooring and an island.
This is an example of a large modern open plan kitchen in London with glass-front cabinets, grey cabinets, wood worktops, metallic splashback, mirror splashback, black appliances, porcelain flooring and an island.
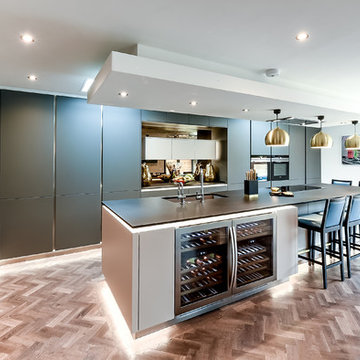
Emma
Large contemporary l-shaped kitchen in Hertfordshire with a submerged sink, flat-panel cabinets, grey cabinets, mirror splashback, stainless steel appliances, light hardwood flooring, an island, brown floors and black worktops.
Large contemporary l-shaped kitchen in Hertfordshire with a submerged sink, flat-panel cabinets, grey cabinets, mirror splashback, stainless steel appliances, light hardwood flooring, an island, brown floors and black worktops.
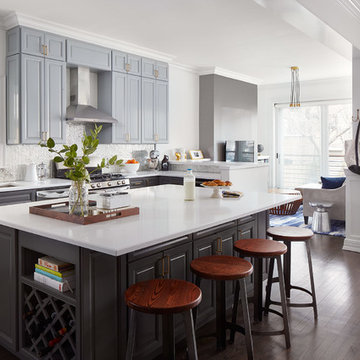
Inspiration for a medium sized classic l-shaped open plan kitchen in Chicago with a submerged sink, raised-panel cabinets, grey cabinets, engineered stone countertops, metallic splashback, mirror splashback, stainless steel appliances, dark hardwood flooring, an island and brown floors.
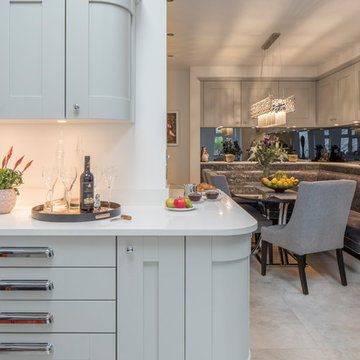
Inspiration for a traditional kitchen/diner in Berkshire with shaker cabinets, grey cabinets, quartz worktops, mirror splashback, a single-bowl sink and no island.
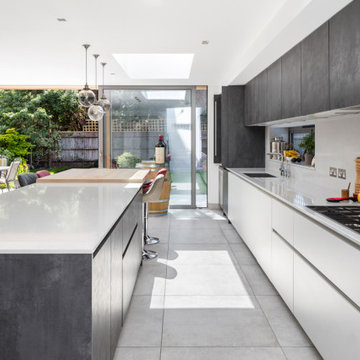
This semi-detached home in Teddington has been significantly remodelled on the ground floor to create a bright living space that opens on to the garden. We were appointed to provide a full architectural and interior design service.
Despite being a modern dwelling, the layout of the property was restrictive and tired, with the kitchen particularly feeling cramped and dark. The first step was to address these issues and achieve planning permission for a full-width rear extension. Extending the original kitchen and dining area was central to the brief, creating an ambitiously large family and entertainment space that takes full advantage of the south-facing garden.
Creating a deep space presented several challenges. We worked closely with Blue Engineering to resolve the unusual structural plan of the house to provide the open layout. Large glazed openings, including a grand trapezoid skylight, were complimented by light finishes to spread sunlight throughout the living space at all times of the year. The bespoke sliding doors and windows allow the living area to flow onto the outdoor terrace. The timber cladding contributes to the warmth of the terrace, which is lovely for entertaining into the evening.
Internally, we opened up the front living room by removing a central fireplace that sub-divided the room, producing a more coherent, intimate family space. We designed a bright, contemporary palette that is complemented by accents of bold colour and natural materials, such as with our bespoke joinery designs for the front living room. The LEICHT kitchen and large porcelain floor tiles solidify the fresh, contemporary feel of the design. High-spec audio-visual services were integrated throughout to accommodate the needs of the family in the future. The first and second floors were redecorated throughout, including a new accessible bathroom.
This project is a great example of close collaboration between the whole design and construction team to maximise the potential of a home for its occupants and their modern needs.
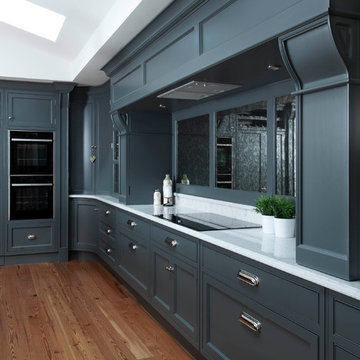
Rory Corrigan
This is an example of a large classic l-shaped kitchen/diner in Other with raised-panel cabinets, grey cabinets, quartz worktops, mirror splashback, integrated appliances, medium hardwood flooring and brown floors.
This is an example of a large classic l-shaped kitchen/diner in Other with raised-panel cabinets, grey cabinets, quartz worktops, mirror splashback, integrated appliances, medium hardwood flooring and brown floors.
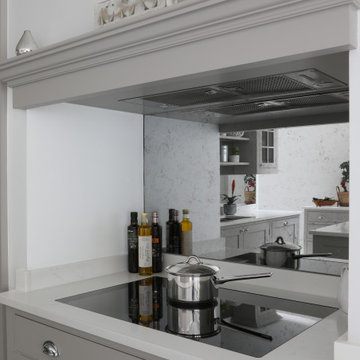
Our classic Shaker kitchen in Clapham features a seek Neff induction hob, flush-fitted on the quartz worktop. The chimney is an existing feature in our client's house which was opened up to fit the hob and extractor. We dressed it with a mantle and added an antique mirror splashback (by DecoGlaze) to create a bright cooking niche.

For this project, the entire kitchen was designed around the “must-have” Lacanche range in the stunning French Blue with brass trim. That was the client’s dream and everything had to be built to complement it. Bilotta senior designer, Randy O’Kane, CKD worked with Paul Benowitz and Dipti Shah of Benowitz Shah Architects to contemporize the kitchen while staying true to the original house which was designed in 1928 by regionally noted architect Franklin P. Hammond. The clients purchased the home over two years ago from the original owner. While the house has a magnificent architectural presence from the street, the basic systems, appointments, and most importantly, the layout and flow were inappropriately suited to contemporary living.
The new plan removed an outdated screened porch at the rear which was replaced with the new family room and moved the kitchen from a dark corner in the front of the house to the center. The visual connection from the kitchen through the family room is dramatic and gives direct access to the rear yard and patio. It was important that the island separating the kitchen from the family room have ample space to the left and right to facilitate traffic patterns, and interaction among family members. Hence vertical kitchen elements were placed primarily on existing interior walls. The cabinetry used was Bilotta’s private label, the Bilotta Collection – they selected beautiful, dramatic, yet subdued finishes for the meticulously handcrafted cabinetry. The double islands allow for the busy family to have a space for everything – the island closer to the range has seating and makes a perfect space for doing homework or crafts, or having breakfast or snacks. The second island has ample space for storage and books and acts as a staging area from the kitchen to the dinner table. The kitchen perimeter and both islands are painted in Benjamin Moore’s Paper White. The wall cabinets flanking the sink have wire mesh fronts in a statuary bronze – the insides of these cabinets are painted blue to match the range. The breakfast room cabinetry is Benjamin Moore’s Lampblack with the interiors of the glass cabinets painted in Paper White to match the kitchen. All countertops are Vermont White Quartzite from Eastern Stone. The backsplash is Artistic Tile’s Kyoto White and Kyoto Steel. The fireclay apron-front main sink is from Rohl while the smaller prep sink is from Linkasink. All faucets are from Waterstone in their antique pewter finish. The brass hardware is from Armac Martin and the pendants above the center island are from Circa Lighting. The appliances, aside from the range, are a mix of Sub-Zero, Thermador and Bosch with panels on everything.

Design ideas for a large classic grey and white l-shaped open plan kitchen in Surrey with a built-in sink, shaker cabinets, grey cabinets, quartz worktops, metallic splashback, mirror splashback, stainless steel appliances, limestone flooring, an island, grey floors, white worktops and exposed beams.
Kitchen with Grey Cabinets and Mirror Splashback Ideas and Designs
4