Kitchen with Grey Cabinets and Mirror Splashback Ideas and Designs
Refine by:
Budget
Sort by:Popular Today
141 - 160 of 2,033 photos
Item 1 of 3
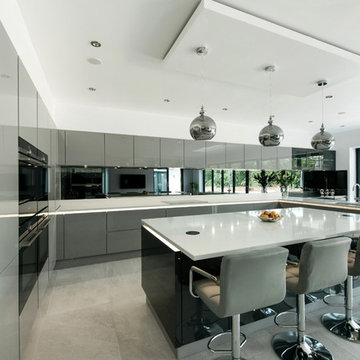
Kitchen Finish: Pearl Grey High Gloss Lacquer Laminate
Bar Extension Finish: Metallic Carbon High Gloss Lacquer
Inspiration for a large contemporary u-shaped kitchen in London with flat-panel cabinets, grey cabinets, mirror splashback, an island, grey floors, white worktops, a submerged sink and black appliances.
Inspiration for a large contemporary u-shaped kitchen in London with flat-panel cabinets, grey cabinets, mirror splashback, an island, grey floors, white worktops, a submerged sink and black appliances.

Stanford Wood Cottage extension and conversion project by Absolute Architecture. Photos by Jaw Designs, Kitchens and joinery by Ben Heath.
Inspiration for a small classic l-shaped kitchen/diner in Berkshire with a belfast sink, shaker cabinets, grey cabinets, limestone worktops, metallic splashback, mirror splashback, ceramic flooring, no island and coloured appliances.
Inspiration for a small classic l-shaped kitchen/diner in Berkshire with a belfast sink, shaker cabinets, grey cabinets, limestone worktops, metallic splashback, mirror splashback, ceramic flooring, no island and coloured appliances.
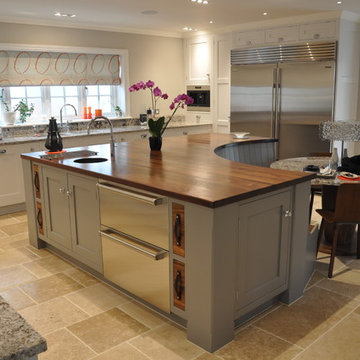
Inspiration for a large contemporary l-shaped kitchen/diner in Hertfordshire with a built-in sink, grey cabinets, granite worktops, stainless steel appliances, an island, recessed-panel cabinets, mirror splashback and ceramic flooring.
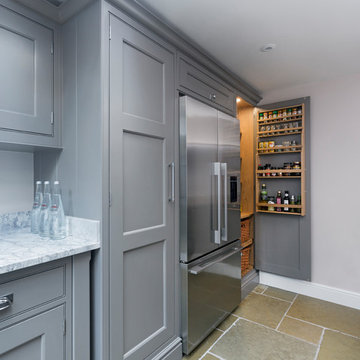
An extension provides the beautiful galley kitchen in this 4 bedroom house with feature glazed domed ceiling which floods the room with natural light. Full height cabinetry maximises storage whilst beautiful curved features enliven the design. Fridge/freezer framed by larder cupboards for easy storage of all food items.
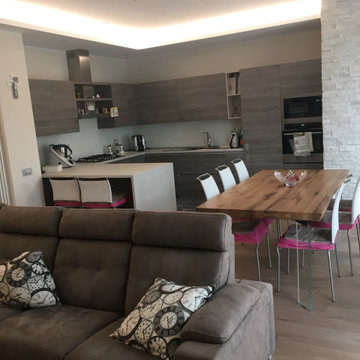
Fotografia realizzazione del progetto. SCelta di mantenere il top della cucina bianco, così da richiamare le sedie della zona pranzo e i sassi bianchi del rivestimento. Parquet confermato in toni caldi e naturali. Scelta una cucina effetto legno per rendere più calda l'atmosfera.
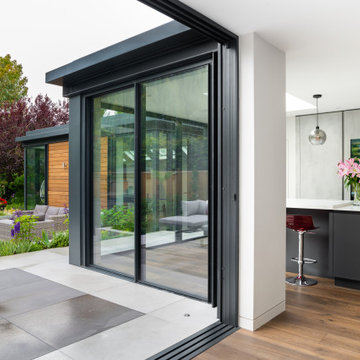
Photo of an expansive modern l-shaped open plan kitchen in Surrey with a built-in sink, grey cabinets, quartz worktops, mirror splashback, black appliances, medium hardwood flooring, an island, brown floors and white worktops.
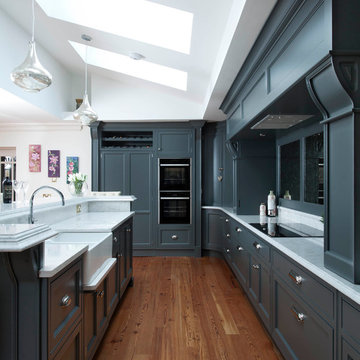
Rory Corrigan
Design ideas for a large traditional l-shaped kitchen/diner in Other with raised-panel cabinets, grey cabinets, quartz worktops, mirror splashback, integrated appliances, medium hardwood flooring and brown floors.
Design ideas for a large traditional l-shaped kitchen/diner in Other with raised-panel cabinets, grey cabinets, quartz worktops, mirror splashback, integrated appliances, medium hardwood flooring and brown floors.
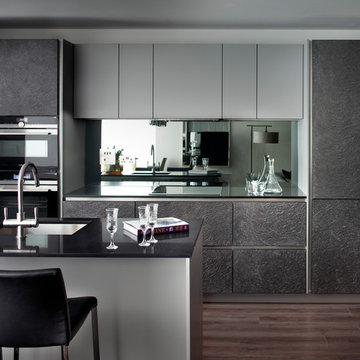
Photo of a medium sized contemporary galley kitchen in Hertfordshire with a submerged sink, flat-panel cabinets, grey cabinets, mirror splashback, stainless steel appliances, an island and brown floors.
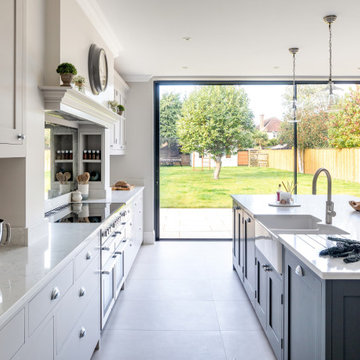
A beautiful bright kitchen with a large island. This kitchen has a stainless steel Rangemaster cooker, a Fisher & Paykel fridge freezer, and a Belfast sink on the island. The cupboards are painted in Little Greene French Grey and the island is in Scree.
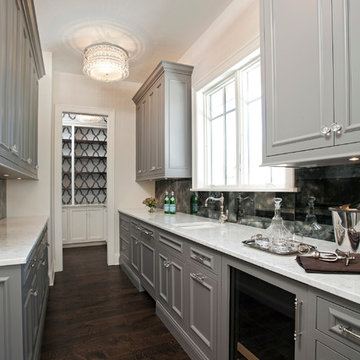
Schultz Photo & Design LLC
This is an example of a large classic galley kitchen in Minneapolis with a submerged sink, beaded cabinets, grey cabinets, marble worktops, mirror splashback, integrated appliances, dark hardwood flooring and an island.
This is an example of a large classic galley kitchen in Minneapolis with a submerged sink, beaded cabinets, grey cabinets, marble worktops, mirror splashback, integrated appliances, dark hardwood flooring and an island.
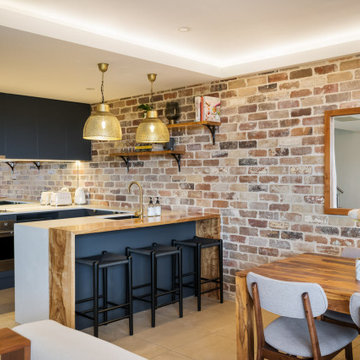
This is an example of a small urban u-shaped kitchen/diner in Sydney with a submerged sink, flat-panel cabinets, grey cabinets, engineered stone countertops, grey splashback, mirror splashback, stainless steel appliances, ceramic flooring, a breakfast bar, white worktops and a drop ceiling.
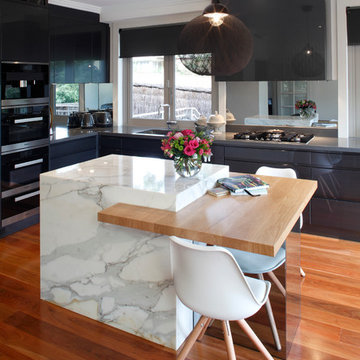
The homeowners of this beautiful Turramurra kitchen design wanted a statement kitchen with a bold, contemporary design featuring marble and dark cabinetry.
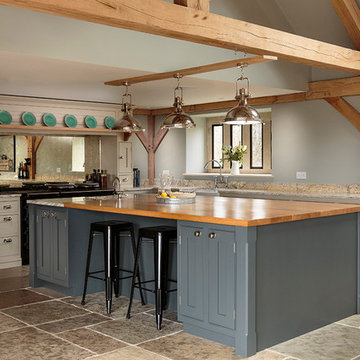
Design ideas for a medium sized farmhouse l-shaped kitchen in Other with a belfast sink, shaker cabinets, mirror splashback, black appliances, an island, grey cabinets, wood worktops and brown floors.
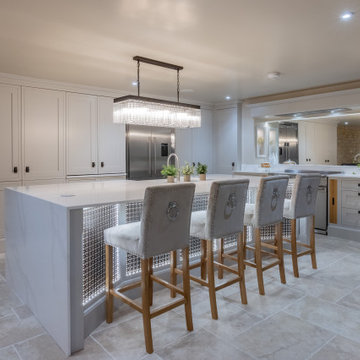
Hidden Pantry, Back Kitchen
This is an example of a medium sized modern grey and cream galley kitchen/diner in West Midlands with a belfast sink, shaker cabinets, grey cabinets, quartz worktops, white splashback, mirror splashback, black appliances, porcelain flooring, an island, beige floors, white worktops and feature lighting.
This is an example of a medium sized modern grey and cream galley kitchen/diner in West Midlands with a belfast sink, shaker cabinets, grey cabinets, quartz worktops, white splashback, mirror splashback, black appliances, porcelain flooring, an island, beige floors, white worktops and feature lighting.
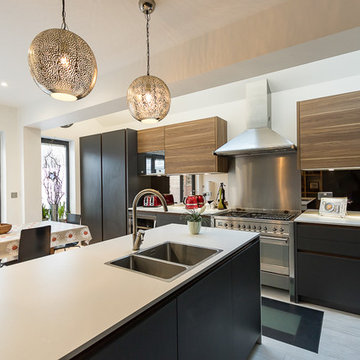
The warm tones of the Tennessee Walnut wood effect have been elegantly combined with the rich and exuberant shades of the Carbon Grey matt. The graining from the Tennessee Walnut fronts accentuates the unique wood characteristics and gives it a natural and homely feel. The darker, inky tone of the Carbon Grey brings in mystery, drama and excitement. Then to co-ordinate with these two strong colours, a contrasting one: white, pure and silky. The Arctic white from the laminated worktop adds freshness, light and contrast. The result is a room full of character and natural beauty, where different elements are combined and contrasted to highlight different areas.
Photo by Paula Trovalusci
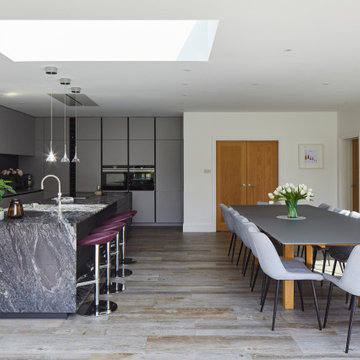
This kitchen in West Wickham is stunning on a large scale. The huge waterfall island is framed with black beauty Sensa Granite which compliments the lacquered full height floor to ceiling units from Ballerina-Küchen and suede finish Silestone by Cosentino worktop perfectly. Siemens appliances, a Franke sink, Quooker tap and Air Uno flush ceiling extractor complete this beautiful open plan living space.
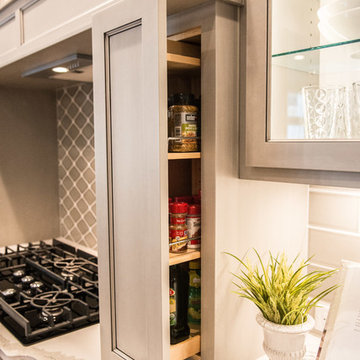
Pull-out spice rack flanks the cooktop.
Mandi B Photography
Expansive classic l-shaped open plan kitchen in Other with a single-bowl sink, glass-front cabinets, grey cabinets, engineered stone countertops, grey splashback, mirror splashback, stainless steel appliances, medium hardwood flooring, an island, brown floors and white worktops.
Expansive classic l-shaped open plan kitchen in Other with a single-bowl sink, glass-front cabinets, grey cabinets, engineered stone countertops, grey splashback, mirror splashback, stainless steel appliances, medium hardwood flooring, an island, brown floors and white worktops.
Eric Roth Photography
Amy McFadden Interior Design
Marcia Smith - Styling
Inspiration for a small contemporary open plan kitchen in Boston with a submerged sink, flat-panel cabinets, grey cabinets, granite worktops, metallic splashback, stainless steel appliances, light hardwood flooring, an island and mirror splashback.
Inspiration for a small contemporary open plan kitchen in Boston with a submerged sink, flat-panel cabinets, grey cabinets, granite worktops, metallic splashback, stainless steel appliances, light hardwood flooring, an island and mirror splashback.
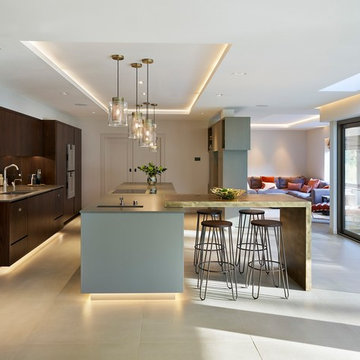
This large open plan kitchen features a combination of stunning textures as well as colours from natural wood grain, to copper and hand painted elements creating an exciting Mix & Match style. An open room divider provides the perfect zoning piece of furniture to allow interaction between the kitchen and cosy relaxed seating area. A large dining area forms the other end of the room for continued conversation whilst entertaining and cooking.
Photography credit:Darren Chung
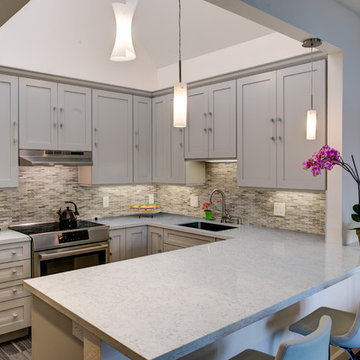
The client was recently widowed and had been wanting to remodel her kitchen for a long time. Although the floor plan of the space remained the same, the kitchen received a major makeover in terms of aesthetic and function to fit the style and needs of the client and her small dog in this water front residence.
The peninsula was brought down in height to achieve a more spacious and inviting feel into the living space and patio facing the water. Shades of gray were used to veer away from the all white kitchen and adding a dark gray entertainment unit really added drama to the space.
Schedule an appointment with one of our designers:
http://www.gkandb.com/contact-us/
DESIGNER: CJ LOWENTHAL
PHOTOGRAPHY: TREVE JOHNSON
CABINETS: DURA SUPREME CABINETRY
Kitchen with Grey Cabinets and Mirror Splashback Ideas and Designs
8