Kitchen with Grey Cabinets and Slate Flooring Ideas and Designs
Refine by:
Budget
Sort by:Popular Today
61 - 80 of 805 photos
Item 1 of 3

This is an example of a medium sized traditional u-shaped open plan kitchen in New York with a belfast sink, recessed-panel cabinets, grey cabinets, quartz worktops, white splashback, ceramic splashback, stainless steel appliances, slate flooring, an island and black floors.
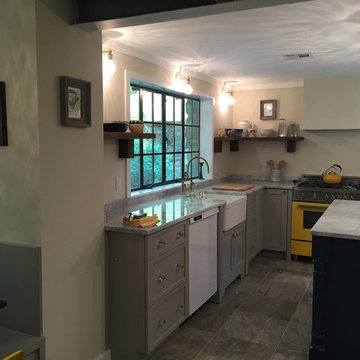
Meeka Vanderwal
Small rural open plan kitchen in New York with a belfast sink, shaker cabinets, grey cabinets, marble worktops, beige splashback, stone slab splashback, coloured appliances, slate flooring and an island.
Small rural open plan kitchen in New York with a belfast sink, shaker cabinets, grey cabinets, marble worktops, beige splashback, stone slab splashback, coloured appliances, slate flooring and an island.
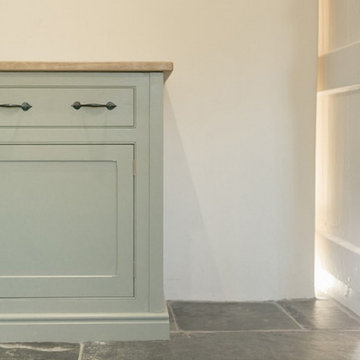
Farmhouse Shaker Kitchen designed and made by Samuel F Walsh. Hand painted in Farrow and Ball French Gray to complement the Blue Pearl granite worktop.

Re-modelling an existing layout from an old country look to a new modern take on country style. This budget kitchen was in need of a makeover and light and bright was a key factor in the re-design.
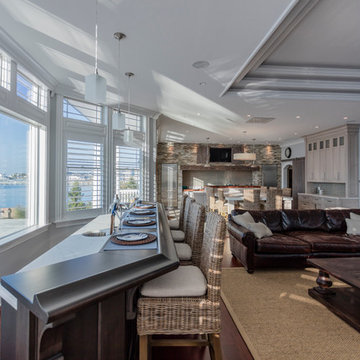
This spacious, coastal style kitchen has an abundance of natural light which illuminates the natural tones & textures of the slate flooring, marble countertops, stone hearth, and wooden elements within this space. This kitchen is equipped with a Wolf range, microwave and warming drawers, and two built-in Sub-Zero refrigerators. With breath taking views throughout the kitchen and living area, it becomes the perfect oasis.
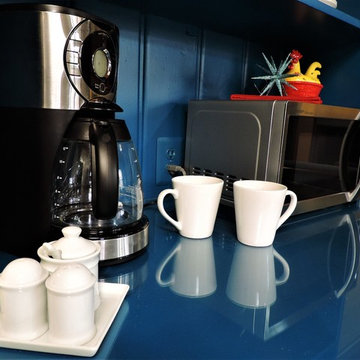
This stand alone cabinet piece makes a perfect coffee bar!
This is an example of a small retro l-shaped enclosed kitchen in Other with a double-bowl sink, flat-panel cabinets, grey cabinets, composite countertops, multi-coloured splashback, mosaic tiled splashback, stainless steel appliances, slate flooring, a breakfast bar, black floors and grey worktops.
This is an example of a small retro l-shaped enclosed kitchen in Other with a double-bowl sink, flat-panel cabinets, grey cabinets, composite countertops, multi-coloured splashback, mosaic tiled splashback, stainless steel appliances, slate flooring, a breakfast bar, black floors and grey worktops.
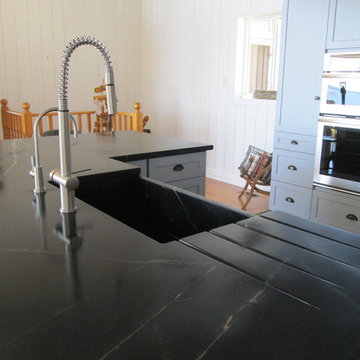
Shabby-chic style kitchen in Toronto with a submerged sink, shaker cabinets, grey cabinets, soapstone worktops, white splashback, glass tiled splashback, stainless steel appliances, slate flooring and an island.
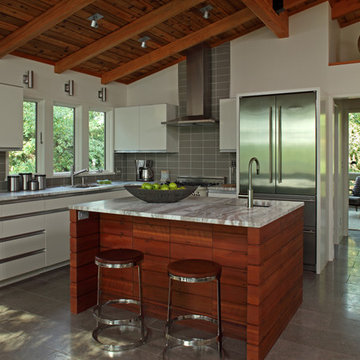
Architecture & Interior Design: David Heide Design Studio -- Photo: Greg Page Photography
Design ideas for a small contemporary l-shaped open plan kitchen in Minneapolis with a submerged sink, flat-panel cabinets, grey splashback, stainless steel appliances, slate flooring, an island, grey cabinets, granite worktops and glass tiled splashback.
Design ideas for a small contemporary l-shaped open plan kitchen in Minneapolis with a submerged sink, flat-panel cabinets, grey splashback, stainless steel appliances, slate flooring, an island, grey cabinets, granite worktops and glass tiled splashback.

Inspiration for a medium sized victorian l-shaped kitchen in Sacramento with a belfast sink, shaker cabinets, grey cabinets, quartz worktops, stone slab splashback, stainless steel appliances, slate flooring, an island and grey floors.
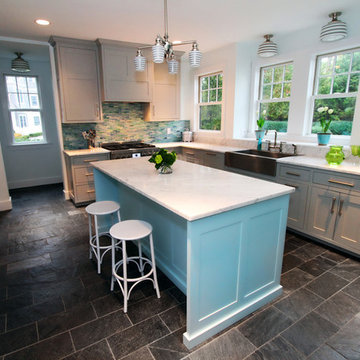
Photo of a large modern galley enclosed kitchen in New York with a belfast sink, shaker cabinets, grey cabinets, marble worktops, white splashback, glass tiled splashback, stainless steel appliances, slate flooring and an island.
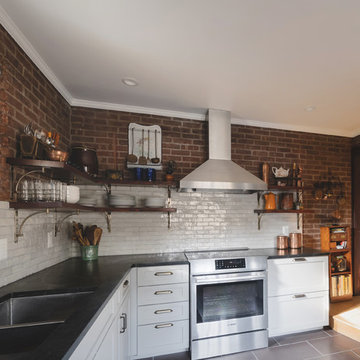
Inspiration for a small rustic l-shaped enclosed kitchen in Philadelphia with a double-bowl sink, shaker cabinets, grey cabinets, soapstone worktops, white splashback, terracotta splashback, stainless steel appliances, slate flooring, no island, purple floors and black worktops.
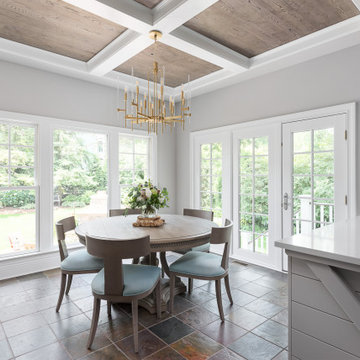
When these homeowners first approached me to help them update their kitchen, the first thing that came to mind was to open it up. The house was over 70 years old and the kitchen was a small boxed in area, that did not connect well to the large addition on the back of the house. Removing the former exterior, load bearinig, wall opened the space up dramatically. Then, I relocated the sink to the new peninsula and the range to the outside wall. New windows were added to flank the range. The homeowner is an architect and designed the stunning hood that is truly the focal point of the room. The shiplap island is a complex work that hides 3 drawers and spice storage. The original slate floors have radiant heat under them and needed to remain. The new greige cabinet color, with the accent of the dark grayish green on the custom furnuture piece and hutch, truly compiment the floor tones. Added features such as the wood beam that hides the support over the peninsula and doorway helped warm up the space. There is also a feature wall of stained shiplap that ties in the wood beam and ship lap details on the island.
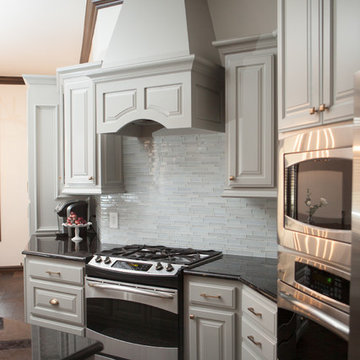
Photo of a medium sized classic single-wall open plan kitchen in Oklahoma City with a submerged sink, raised-panel cabinets, grey cabinets, granite worktops, grey splashback, glass tiled splashback, stainless steel appliances, slate flooring, an island, brown floors and black worktops.
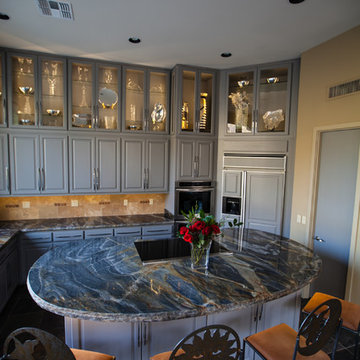
i2i Films
This is an example of a medium sized mediterranean l-shaped kitchen in Phoenix with a built-in sink, raised-panel cabinets, grey cabinets, granite worktops, beige splashback, ceramic splashback, stainless steel appliances, slate flooring and an island.
This is an example of a medium sized mediterranean l-shaped kitchen in Phoenix with a built-in sink, raised-panel cabinets, grey cabinets, granite worktops, beige splashback, ceramic splashback, stainless steel appliances, slate flooring and an island.
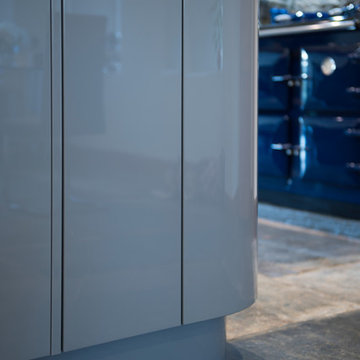
Stunning Open plan light grey and dusk grey kitchen, with curved doored central Island finished with a Corian worktop.
Photography by Mandy Donneky
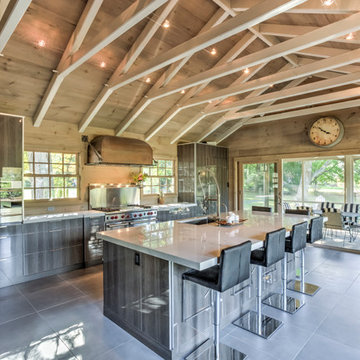
This kitchen was designed to accentuate the existing farmhouse structure with it's natural river landscape surrounding the property. Incorporating large french doors and floor to ceiling windows maximizes the views of the river and allows for plenty of natural lighting. The reflective Diamond Gloss finish on the cabinetry is a sharp contrast to the rustic barn board and exposed wood beams. Industrial accents can be found throughout this home, marrying the old with the new.
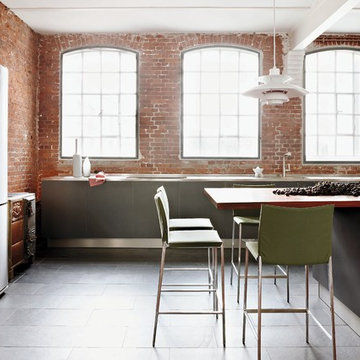
Laminate with aluminium edge, stainless steel and cherry wood worktop
Inspiration for a medium sized industrial single-wall open plan kitchen in Hamburg with flat-panel cabinets, grey cabinets, stainless steel worktops, brick splashback, stainless steel appliances, slate flooring, an island and black floors.
Inspiration for a medium sized industrial single-wall open plan kitchen in Hamburg with flat-panel cabinets, grey cabinets, stainless steel worktops, brick splashback, stainless steel appliances, slate flooring, an island and black floors.
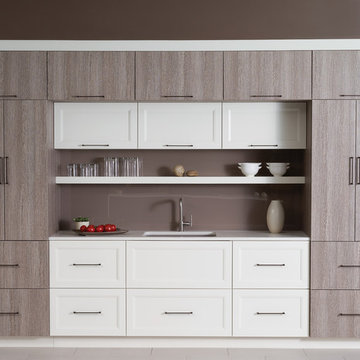
This simple yet "jaw-dropping" kitchen design uses 2 contemporary cabinet door styles with a sampling of white painted cabinets to contrast the gray-toned textured cabinets for a unique and dramatic look. The thin kitchen island features a cooktop and plenty of storage accessories. Wide planks are used as the decorative ends and back panels as a unique design element, while a floating shelf above the sink offers quick and easy access to your everyday glasses and dishware.
Request a FREE Dura Supreme Brochure Packet:
http://www.durasupreme.com/request-brochure
Find a Dura Supreme Showroom near you today:
http://www.durasupreme.com/dealer-locator
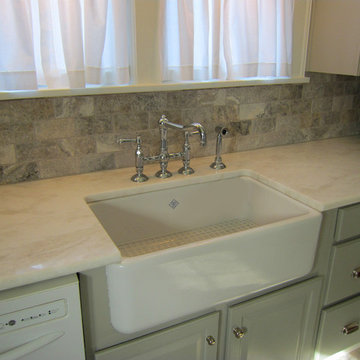
NSD remodeled dated kitchen to create a beautiful, vintage inspired, farmhouse kitchen with classic European touches.
Photo of a small farmhouse l-shaped enclosed kitchen in Other with a belfast sink, shaker cabinets, grey cabinets, marble worktops, grey splashback, stone tiled splashback, white appliances, slate flooring and no island.
Photo of a small farmhouse l-shaped enclosed kitchen in Other with a belfast sink, shaker cabinets, grey cabinets, marble worktops, grey splashback, stone tiled splashback, white appliances, slate flooring and no island.
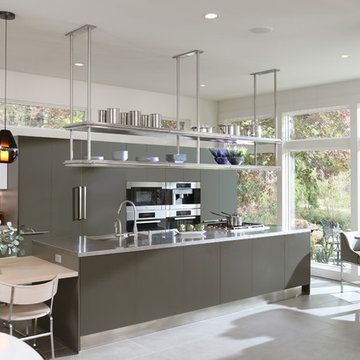
As a wholesale importer and distributor of tile, brick, and stone, we maintain a significant inventory to supply dealers, designers, architects, and tile setters. Although we only sell to the trade, our showroom is open to the public for product selection.
We have five showrooms in the Northwest and are the premier tile distributor for Idaho, Montana, Wyoming, and Eastern Washington. Our corporate branch is located in Boise, Idaho.
Kitchen with Grey Cabinets and Slate Flooring Ideas and Designs
4