Kitchen with Grey Cabinets Ideas and Designs
Refine by:
Budget
Sort by:Popular Today
1 - 20 of 140 photos

This is an example of a large classic grey and white u-shaped kitchen in Minneapolis with grey cabinets, white splashback, stainless steel appliances, dark hardwood flooring, an island, raised-panel cabinets, a belfast sink, composite countertops, brown floors, white worktops and ceramic splashback.

Matt Steeves Studio
Photo of an expansive traditional grey and white kitchen in Miami with a submerged sink, recessed-panel cabinets, grey cabinets, grey splashback, mosaic tiled splashback, stainless steel appliances, medium hardwood flooring and multiple islands.
Photo of an expansive traditional grey and white kitchen in Miami with a submerged sink, recessed-panel cabinets, grey cabinets, grey splashback, mosaic tiled splashback, stainless steel appliances, medium hardwood flooring and multiple islands.

Alyssa Kirsten
Inspiration for a small contemporary grey and white u-shaped open plan kitchen in New York with a submerged sink, flat-panel cabinets, grey cabinets, engineered stone countertops, white splashback, stone tiled splashback, stainless steel appliances, no island and light hardwood flooring.
Inspiration for a small contemporary grey and white u-shaped open plan kitchen in New York with a submerged sink, flat-panel cabinets, grey cabinets, engineered stone countertops, white splashback, stone tiled splashback, stainless steel appliances, no island and light hardwood flooring.
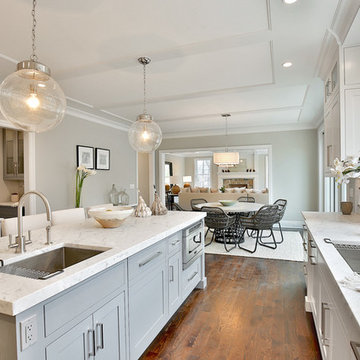
Photo of a classic grey and white u-shaped kitchen/diner in New York with a submerged sink, shaker cabinets, grey cabinets, an island and dark hardwood flooring.
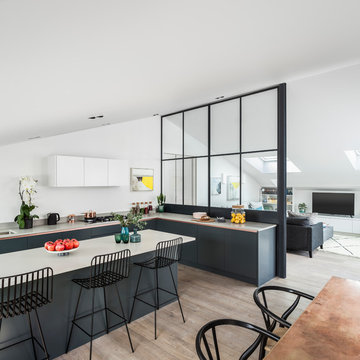
David Butler
This is an example of a contemporary grey and white l-shaped kitchen in London with light hardwood flooring, a submerged sink, flat-panel cabinets, grey cabinets and an island.
This is an example of a contemporary grey and white l-shaped kitchen in London with light hardwood flooring, a submerged sink, flat-panel cabinets, grey cabinets and an island.
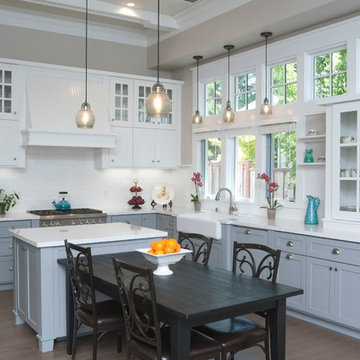
Morgenroth Development is a fully licensed general contractor in Pleasanton, CA. We offer a full-range of professional design and construction services. We have a team of excellent craftsmen exercising the highest quality in all disciplines. Since 1995 we have earned and retained clients by providing superior customer service and quality design.
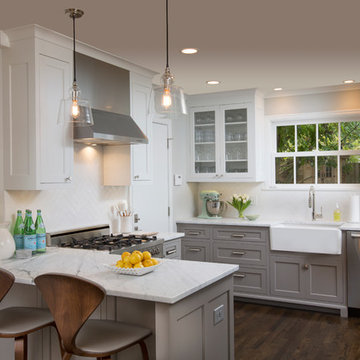
Photo of a classic grey and white u-shaped kitchen in Columbus with a belfast sink, shaker cabinets, grey cabinets, white splashback, stainless steel appliances, dark hardwood flooring and a breakfast bar.

This gray and transitional kitchen remodel bridges the gap between contemporary style and traditional style. The dark gray cabinetry, light gray walls, and white subway tile backsplash make for a beautiful, neutral canvas for the bold teal blue and yellow décor accented throughout the design.
Designer Gwen Adair of Cabinet Supreme by Adair did a fabulous job at using grays to create a neutral backdrop to bring out the bright, vibrant colors that the homeowners love so much.
This Milwaukee, WI kitchen is the perfect example of Dura Supreme's recent launch of gray paint finishes, it has been interesting to see these new cabinetry colors suddenly flowing across our manufacturing floor, destined for homes around the country. We've already seen an enthusiastic acceptance of these new colors as homeowners started immediately selecting our various shades of gray paints, like this example of “Storm Gray”, for their new homes and remodeling projects!
Dura Supreme’s “Storm Gray” is the darkest of our new gray painted finishes (although our current “Graphite” paint finish is a charcoal gray that is almost black). For those that like the popular contrast between light and dark finishes, Storm Gray pairs beautifully with lighter painted and stained finishes.
Request a FREE Dura Supreme Brochure Packet:
http://www.durasupreme.com/request-brochure

1980's bungalow with small galley kitchen was completely transformed into an open contemporary space.
Brian Yungblut Photography, St. Catharines
Photo of a medium sized classic grey and white open plan kitchen in Toronto with a submerged sink, grey cabinets, quartz worktops, grey splashback, mosaic tiled splashback, integrated appliances, medium hardwood flooring, a breakfast bar and shaker cabinets.
Photo of a medium sized classic grey and white open plan kitchen in Toronto with a submerged sink, grey cabinets, quartz worktops, grey splashback, mosaic tiled splashback, integrated appliances, medium hardwood flooring, a breakfast bar and shaker cabinets.
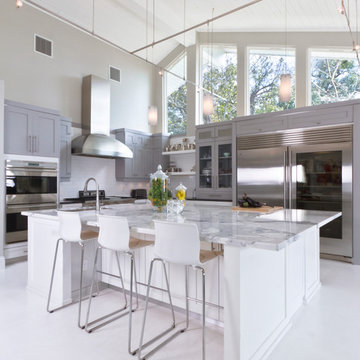
Zach
Contemporary grey and white kitchen in Orlando with shaker cabinets, grey cabinets, marble worktops, white splashback, stainless steel appliances and an island.
Contemporary grey and white kitchen in Orlando with shaker cabinets, grey cabinets, marble worktops, white splashback, stainless steel appliances and an island.
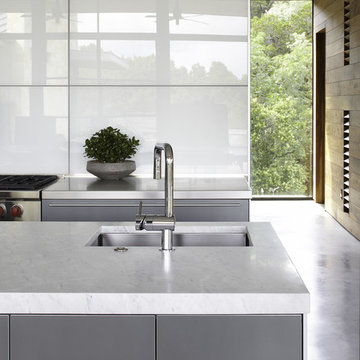
Nestled into sloping topography, the design of this home allows privacy from the street while providing unique vistas throughout the house and to the surrounding hill country and downtown skyline. Layering rooms with each other as well as circulation galleries, insures seclusion while allowing stunning downtown views. The owners' goals of creating a home with a contemporary flow and finish while providing a warm setting for daily life was accomplished through mixing warm natural finishes such as stained wood with gray tones in concrete and local limestone. The home's program also hinged around using both passive and active green features. Sustainable elements include geothermal heating/cooling, rainwater harvesting, spray foam insulation, high efficiency glazing, recessing lower spaces into the hillside on the west side, and roof/overhang design to provide passive solar coverage of walls and windows. The resulting design is a sustainably balanced, visually pleasing home which reflects the lifestyle and needs of the clients.
Photography by Andrew Pogue

Photography: Viktor Ramos
Design ideas for a medium sized midcentury grey and white galley enclosed kitchen in Cincinnati with a single-bowl sink, flat-panel cabinets, grey cabinets, engineered stone countertops, grey splashback, ceramic splashback, stainless steel appliances, light hardwood flooring, an island and white worktops.
Design ideas for a medium sized midcentury grey and white galley enclosed kitchen in Cincinnati with a single-bowl sink, flat-panel cabinets, grey cabinets, engineered stone countertops, grey splashback, ceramic splashback, stainless steel appliances, light hardwood flooring, an island and white worktops.
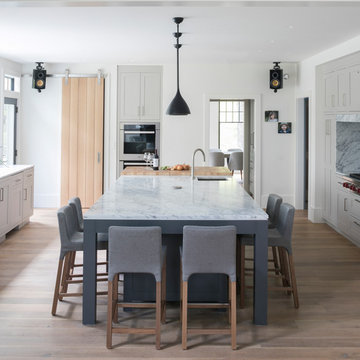
Landino Photography
Rural grey and white kitchen/diner in New York with a submerged sink, shaker cabinets, grey cabinets, grey splashback, integrated appliances, light hardwood flooring, an island and beige floors.
Rural grey and white kitchen/diner in New York with a submerged sink, shaker cabinets, grey cabinets, grey splashback, integrated appliances, light hardwood flooring, an island and beige floors.
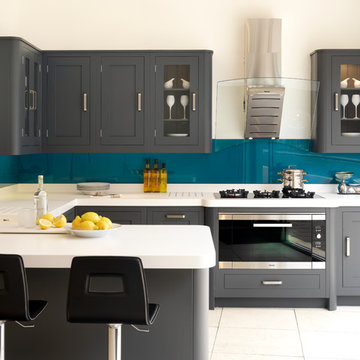
Traditional grey and white u-shaped kitchen in London with an integrated sink, shaker cabinets, grey cabinets, blue splashback, glass sheet splashback, stainless steel appliances and a breakfast bar.
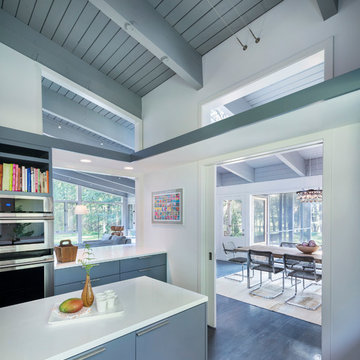
This remodel of a mid century gem is located in the town of Lincoln, MA a hot bed of modernist homes inspired by Gropius’ own house built nearby in the 1940’s. By the time the house was built, modernism had evolved from the Gropius era, to incorporate the rural vibe of Lincoln with spectacular exposed painted wood beams and deep overhangs.
The design rejects the traditional New England house with its enclosing wall and inward posture. The low pitched roofs, open floor plan, and large windows openings connect the house to nature to make the most of its rural setting.
Photo by: Nat Rea Photography
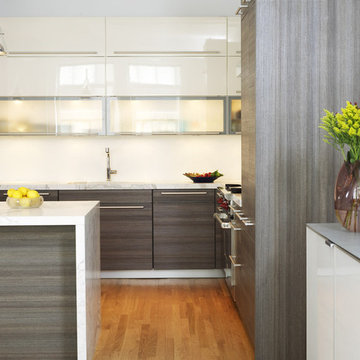
This is an example of a contemporary grey and white kitchen in New York with glass-front cabinets, grey cabinets and marble worktops.
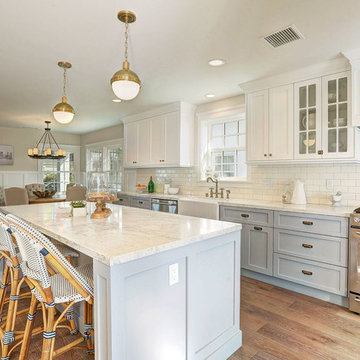
Classic grey and white kitchen/diner in Los Angeles with a belfast sink, shaker cabinets, grey cabinets, marble worktops, white splashback, metro tiled splashback, stainless steel appliances, medium hardwood flooring and an island.
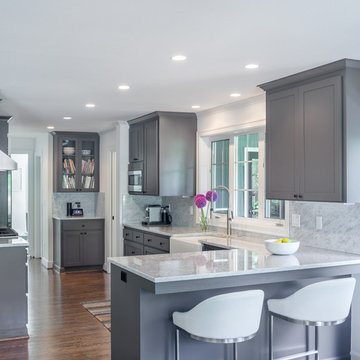
New marble counters and farm sink in the kitchen.
Inspiration for a traditional grey and white u-shaped kitchen in Portland with a belfast sink, shaker cabinets, grey cabinets, grey splashback, medium hardwood flooring, a breakfast bar and brown floors.
Inspiration for a traditional grey and white u-shaped kitchen in Portland with a belfast sink, shaker cabinets, grey cabinets, grey splashback, medium hardwood flooring, a breakfast bar and brown floors.

This is an example of a medium sized traditional grey and white galley open plan kitchen in Oklahoma City with a belfast sink, shaker cabinets, grey cabinets, grey splashback, stainless steel appliances, light hardwood flooring, an island, marble worktops, stone tiled splashback and beige floors.
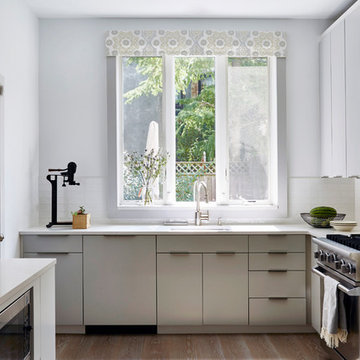
Jacob Snavely
This is an example of a small traditional grey and white u-shaped enclosed kitchen in New York with a submerged sink, flat-panel cabinets, grey cabinets, engineered stone countertops, white splashback, ceramic splashback, integrated appliances, no island and light hardwood flooring.
This is an example of a small traditional grey and white u-shaped enclosed kitchen in New York with a submerged sink, flat-panel cabinets, grey cabinets, engineered stone countertops, white splashback, ceramic splashback, integrated appliances, no island and light hardwood flooring.
Kitchen with Grey Cabinets Ideas and Designs
1