Kitchen with Grey Floors and a Drop Ceiling Ideas and Designs
Refine by:
Budget
Sort by:Popular Today
81 - 100 of 1,570 photos
Item 1 of 3
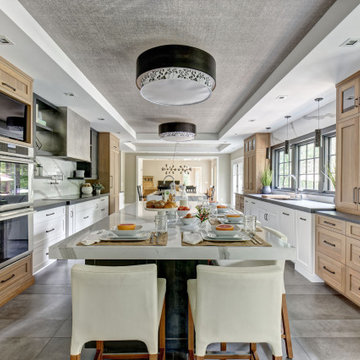
Inspiration for a classic galley kitchen with a submerged sink, shaker cabinets, light wood cabinets, white splashback, stone slab splashback, stainless steel appliances, multiple islands, grey floors, grey worktops and a drop ceiling.
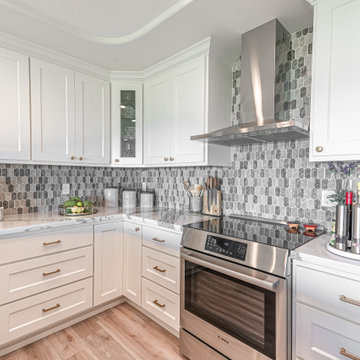
U shaped kitchen with breakfast bar seating, built-in appliances and gold toned glass pendants. Cambria quartz countertops complement the custom cabinetry, glass mosaic backsplash in neutral tones. Gold hardware. Skylight.
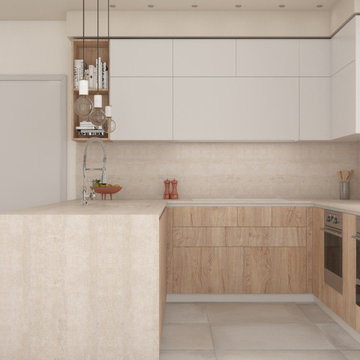
La cucina bicolore con parte basse in rovere chiaro e parte alta avorio trova spazio in un ambiente che funge anche da sala da pranzo. Il piano di lavoro e lo schienale paraschizzi in Dekton permette di realizzare la vasca lavello dello stesso materiale e di poter cucinare in un ambiente perfettamente sicuro e funzionale.
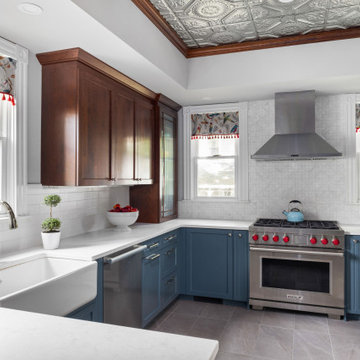
Kitchen remodel in late 1880's Melrose Victorian Home, in collaboration with J. Bradley Architects, and Suburban Construction. Slate blue lower cabinets, stained Cherry wood cabinetry on wall cabinetry, reeded glass and wood mullion details, quartz countertops, polished nickel faucet and hardware, Wolf range and ventilation hood, tin ceiling, and crown molding.
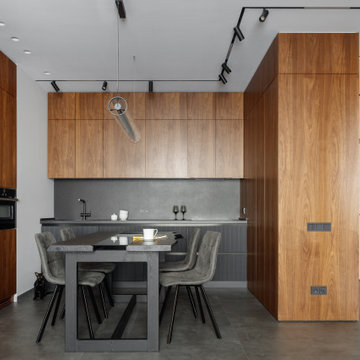
Design ideas for a small contemporary single-wall kitchen/diner in Moscow with a submerged sink, flat-panel cabinets, medium wood cabinets, granite worktops, black splashback, porcelain splashback, black appliances, porcelain flooring, no island, grey floors, black worktops, a drop ceiling and a feature wall.
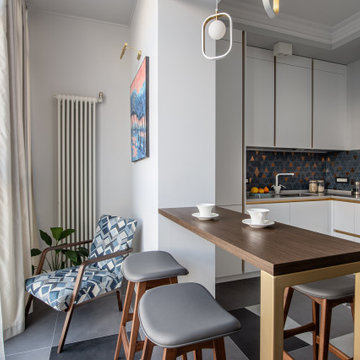
Photo of a large scandi l-shaped kitchen/diner in Other with a submerged sink, flat-panel cabinets, white cabinets, composite countertops, multi-coloured splashback, ceramic splashback, white appliances, ceramic flooring, no island, grey floors, grey worktops and a drop ceiling.
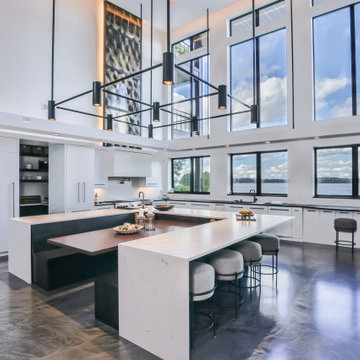
Kitchen / Gathering Room Features Large Custom Island with Built-in Booth with Birds Eye Maple TableTop. Concrete Floors were finished with epoxy coating. Black Fiberglass windows have drywall returns. Custom Designed and Built Lighting Includes Black Tube & Can Chandelier and Drywall Soffits Suspended from 2-story ceiling by black rods. Upper walls feature metal laminate accent panels with accent lighting.
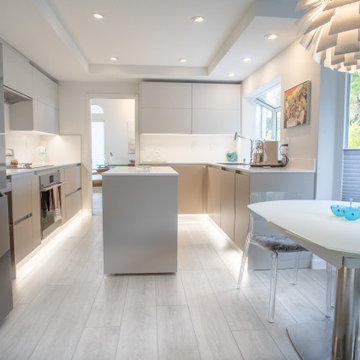
Influenced by classic Nordic design. Surprisingly flexible with furnishings. Amplify by continuing the clean modern aesthetic, or punctuate with statement pieces. With the Modin Collection, we have raised the bar on luxury vinyl plank. The result is a new standard in resilient flooring. Modin offers true embossed in register texture, a low sheen level, a rigid SPC core, an industry-leading wear layer, and so much more.
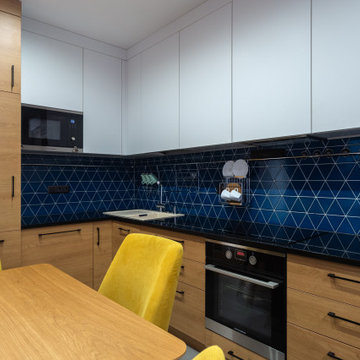
Photo of a medium sized eclectic l-shaped open plan kitchen in Saint Petersburg with a submerged sink, flat-panel cabinets, white cabinets, engineered stone countertops, blue splashback, ceramic splashback, black appliances, porcelain flooring, a breakfast bar, grey floors, black worktops and a drop ceiling.
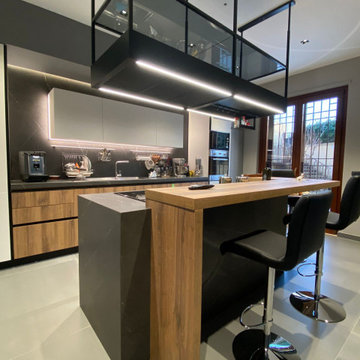
Cappa d'arredo
Inspiration for a medium sized modern l-shaped kitchen/diner in Naples with a single-bowl sink, beaded cabinets, light wood cabinets, laminate countertops, black splashback, porcelain splashback, black appliances, porcelain flooring, an island, grey floors, grey worktops and a drop ceiling.
Inspiration for a medium sized modern l-shaped kitchen/diner in Naples with a single-bowl sink, beaded cabinets, light wood cabinets, laminate countertops, black splashback, porcelain splashback, black appliances, porcelain flooring, an island, grey floors, grey worktops and a drop ceiling.
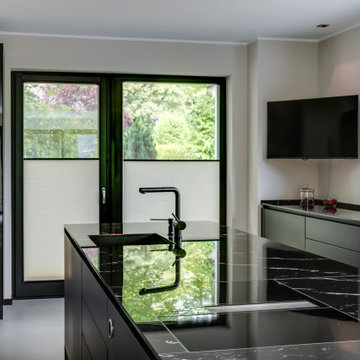
Als zweizeilige Küche mit Kücheninsel wird der große Raum großzügig aufgeteilt, ohne ihn überfüllt wirken zu lassen. Die modernen Flügeltüren zum Garten sorgen für Licht und einladendes Flair, während die geräumige Vitrine als Blickfang und stilvoller Stauraum die Kücheneinrichtung ergänzt.

Une vraie cuisine pour ce petit 33m2 ! Avoir un vrai espace pour cuisiner aujourd'hui c'est important ! Ce T2 a été pensé pour ne pas perdre d'espace et avoir tout d'un grand. La cuisine avec ses éléments encastrés permet de profiter pleinement de la surface de plan de travail. Le petit retour de bar permet de prendre sous petit-déjeuner simplement. La cloison en claustra sépare visuellement la cuisine du salon sans couper la luminosité.
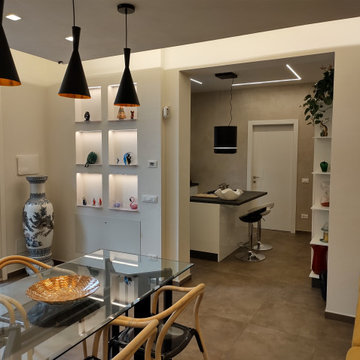
Cucina annessa alla sala con apertura in muro portante. Illuminazione a striscie led.
Photo of a small contemporary single-wall kitchen/diner in Other with a built-in sink, white cabinets, laminate countertops, ceramic splashback, stainless steel appliances, ceramic flooring, an island, grey floors, black worktops and a drop ceiling.
Photo of a small contemporary single-wall kitchen/diner in Other with a built-in sink, white cabinets, laminate countertops, ceramic splashback, stainless steel appliances, ceramic flooring, an island, grey floors, black worktops and a drop ceiling.
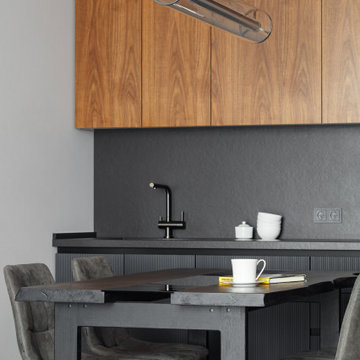
Design ideas for a small contemporary single-wall kitchen/diner in Moscow with a submerged sink, flat-panel cabinets, dark wood cabinets, granite worktops, black splashback, porcelain splashback, black appliances, porcelain flooring, no island, grey floors, black worktops, a drop ceiling and a feature wall.
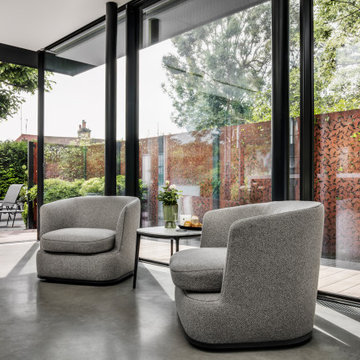
Ensuring an ingrained sense of flexibility in the planning of dining and kitchen area, and how each space connected and opened to the next – was key. A dividing door by IQ Glass is hidden into the Molteni & Dada kitchen units, planned by AC Spatial Design. Together, the transition between inside and out, and the potential for extend into the surrounding garden spaces, became an integral component of the new works.
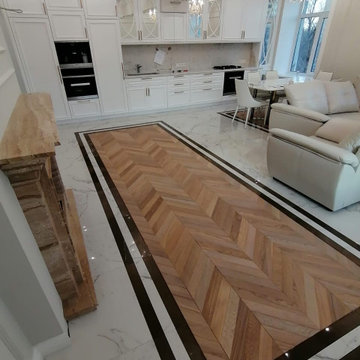
Кухня
Inspiration for a large classic single-wall kitchen/diner in Moscow with a submerged sink, recessed-panel cabinets, white cabinets, composite countertops, white splashback, stone tiled splashback, white appliances, porcelain flooring, multiple islands, grey floors, white worktops and a drop ceiling.
Inspiration for a large classic single-wall kitchen/diner in Moscow with a submerged sink, recessed-panel cabinets, white cabinets, composite countertops, white splashback, stone tiled splashback, white appliances, porcelain flooring, multiple islands, grey floors, white worktops and a drop ceiling.
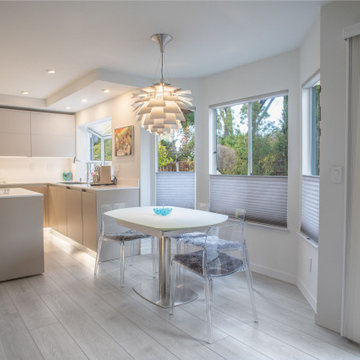
Influenced by classic Nordic design. Surprisingly flexible with furnishings. Amplify by continuing the clean modern aesthetic, or punctuate with statement pieces. With the Modin Collection, we have raised the bar on luxury vinyl plank. The result is a new standard in resilient flooring. Modin offers true embossed in register texture, a low sheen level, a rigid SPC core, an industry-leading wear layer, and so much more.
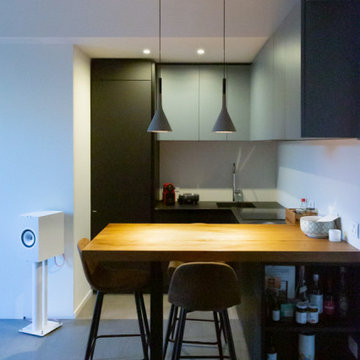
Angolo cucina con tavolo a penisola in legno
Design ideas for a small contemporary l-shaped open plan kitchen in Milan with an integrated sink, flat-panel cabinets, turquoise cabinets, composite countertops, white splashback, black appliances, porcelain flooring, a breakfast bar, grey floors, black worktops and a drop ceiling.
Design ideas for a small contemporary l-shaped open plan kitchen in Milan with an integrated sink, flat-panel cabinets, turquoise cabinets, composite countertops, white splashback, black appliances, porcelain flooring, a breakfast bar, grey floors, black worktops and a drop ceiling.
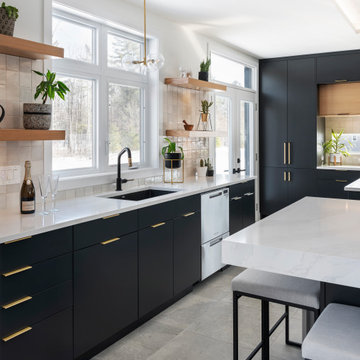
Photo of a large contemporary kitchen/diner in Ottawa with a submerged sink, flat-panel cabinets, black cabinets, engineered stone countertops, beige splashback, window splashback, stainless steel appliances, an island, grey floors, white worktops and a drop ceiling.
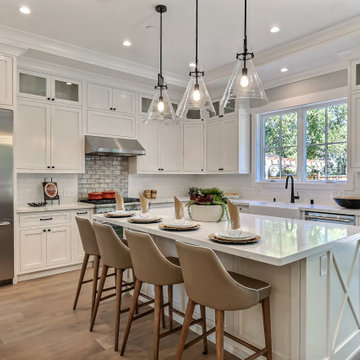
Craftsman Style Residence New Construction 2021
3000 square feet, 4 Bedroom, 3-1/2 Baths
Inspiration for a medium sized traditional l-shaped open plan kitchen in San Francisco with a belfast sink, shaker cabinets, white cabinets, engineered stone countertops, white splashback, metro tiled splashback, stainless steel appliances, medium hardwood flooring, an island, grey floors, white worktops and a drop ceiling.
Inspiration for a medium sized traditional l-shaped open plan kitchen in San Francisco with a belfast sink, shaker cabinets, white cabinets, engineered stone countertops, white splashback, metro tiled splashback, stainless steel appliances, medium hardwood flooring, an island, grey floors, white worktops and a drop ceiling.
Kitchen with Grey Floors and a Drop Ceiling Ideas and Designs
5