Kitchen with Grey Floors and a Drop Ceiling Ideas and Designs
Refine by:
Budget
Sort by:Popular Today
161 - 180 of 1,570 photos
Item 1 of 3
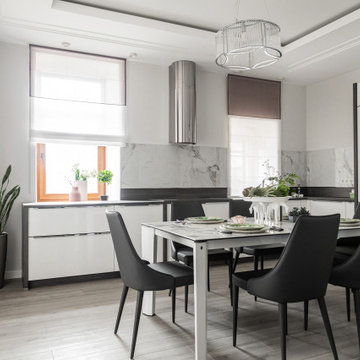
Design ideas for a contemporary l-shaped kitchen/diner in Other with flat-panel cabinets, white cabinets, stainless steel appliances, medium hardwood flooring, grey floors, black worktops and a drop ceiling.
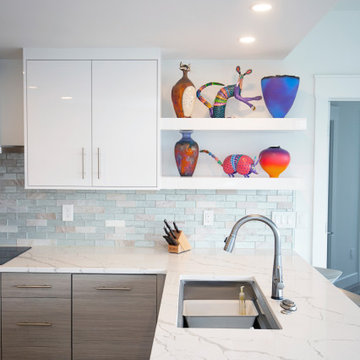
Project Number: M01050
Design/Manufacturer/Installer: Marquis Fine Cabinetry
Collection: Milano
Finishes: Bianco Lucido, Fantasia
Features: Hardware Bar Pulls (Satin Nickel), Floating Shelves, Adjustable Legs/Soft Close (Standard)
Cabinet/Drawer Extra Options: Trash Bay Pullout
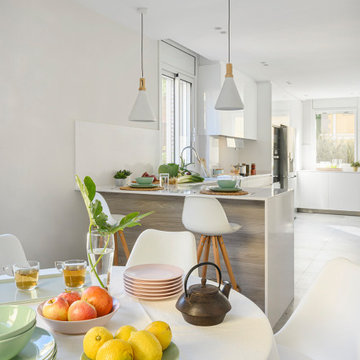
Design ideas for a large mediterranean single-wall enclosed kitchen in Other with a submerged sink, flat-panel cabinets, white cabinets, quartz worktops, white splashback, limestone splashback, stainless steel appliances, ceramic flooring, a breakfast bar, grey floors, white worktops and a drop ceiling.
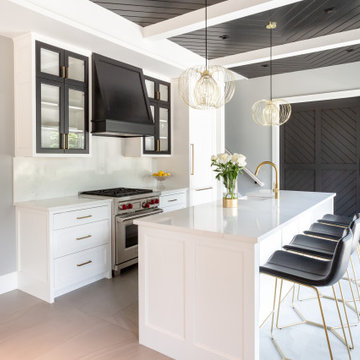
Contrasting black and white cabinetry
This is an example of a medium sized traditional galley open plan kitchen in New York with a belfast sink, shaker cabinets, white cabinets, engineered stone countertops, white splashback, engineered quartz splashback, integrated appliances, porcelain flooring, an island, grey floors, white worktops and a drop ceiling.
This is an example of a medium sized traditional galley open plan kitchen in New York with a belfast sink, shaker cabinets, white cabinets, engineered stone countertops, white splashback, engineered quartz splashback, integrated appliances, porcelain flooring, an island, grey floors, white worktops and a drop ceiling.
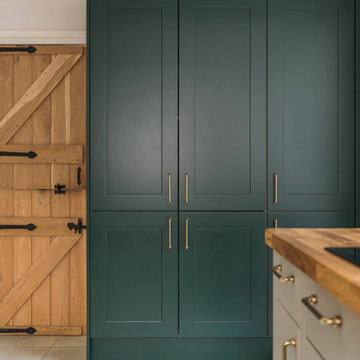
Our client envisioned an inviting, open plan area that effortlessly blends the beauty of contemporary design with the charm of a country-style kitchen. They wanted a central hub, a sociable cooking and seating area, where the whole family could gather, share stories, and create lasting memories.
For this exceptional project, we utilised the finest craftsmanship and chose Masterclass furniture in Hunter Green and Farringdon Grey. The combination brings a harmonious blend of sophistication and rustic allure to the kitchen space.
To complement the furniture and enhance its elegance, we selected solid oak worktops, with the oak’s warm tones and natural grains offering a classic aesthetic while providing durability and functionality for everyday use.
We installed top-of-the-line Neff appliances to ensure that cooking and meal preparations are an absolute joy. The seamless integration of modern technology enhances the efficiency of the kitchen, making it a pleasure to work in.
Our client's happiness is the ultimate measure of our success. We are thrilled to share that our efforts have left our client beaming with satisfaction. After completing the kitchen project, we were honoured to be trusted with another project, installing a utility/boot room for the client.
In the client's own words:
"After 18 months, I now have the most fabulous kitchen/dining/family space and a utility/boot room. It was a long journey as I was having an extension built and some internal walls removed, and I chose to have the fitting done in two stages, wanting the same fitters for both jobs. But it's been worth the wait. Catherine's design skills helped me visualise from the architect's plans what each space would look like, making the best use of storage space and worktops. The kitchen fitters had an incredible eye for detail, and everything was finished to a very high standard. Was it an easy journey? To be honest, no, as we were working through Brexit and Covid, but The Kitchen Store worked well with my builders and always communicated with me in a timely fashion regarding any delays. The Kitchen Store also came on site to check progress and the quality of finish. I love my new space and am excited to be hosting a big family Christmas this year."
We are immensely proud to have been part of this wonderful journey, and we look forward to crafting more extraordinary spaces for our valued clients. If you're ready to make your kitchen dreams a reality, contact our friendly team today.
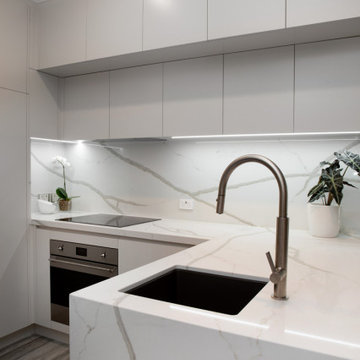
Custom designed kitchen to meet the clients needs in this compact space. 40mm stone bench top with matching stone splashback. 2 pak cabinetry to match wall colour and enhance size of the apartment. Cabinetry to ceiling to maximise storage featuring elaborate cornice that flows throughout the apartment. Induction cooktop with pyrolytic oven and concealed rangehood. Single bronze sink with Gun Metal mixer tap. Integrated single dishwasher drawer. Shallow storage cupboard and bank of drawers on front of kitchen. Push open / finger pull soft close cabinetry.
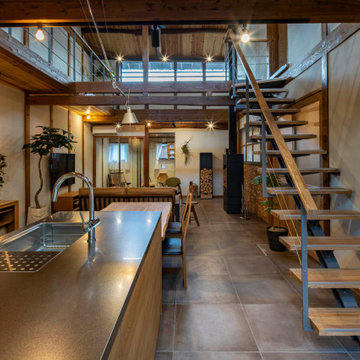
キッチンからリビング見返し。H鋼フレームの力桁階段を新設。(撮影:山田圭司郎)
This is an example of a large grey and brown single-wall open plan kitchen in Other with grey floors, a drop ceiling, a submerged sink, flat-panel cabinets, brown cabinets, stainless steel worktops, porcelain flooring and an island.
This is an example of a large grey and brown single-wall open plan kitchen in Other with grey floors, a drop ceiling, a submerged sink, flat-panel cabinets, brown cabinets, stainless steel worktops, porcelain flooring and an island.
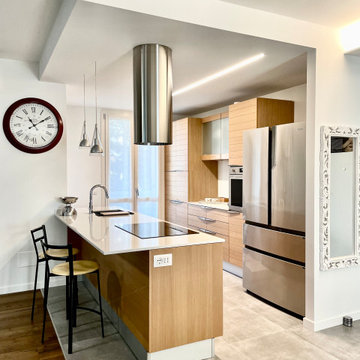
This is an example of a medium sized rustic galley open plan kitchen in Milan with a submerged sink, glass-front cabinets, light wood cabinets, composite countertops, stainless steel appliances, porcelain flooring, an island, grey floors, white worktops and a drop ceiling.
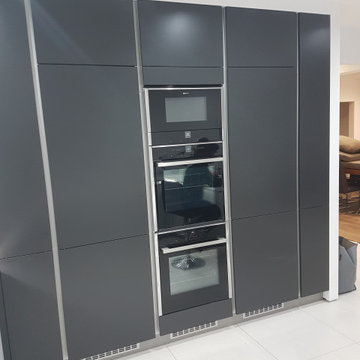
Bank of Appliance Tower looks particularly nice Boxed In.
Inspiration for an expansive modern u-shaped open plan kitchen in Hertfordshire with a submerged sink, flat-panel cabinets, grey cabinets, quartz worktops, grey splashback, glass sheet splashback, black appliances, porcelain flooring, grey floors, grey worktops and a drop ceiling.
Inspiration for an expansive modern u-shaped open plan kitchen in Hertfordshire with a submerged sink, flat-panel cabinets, grey cabinets, quartz worktops, grey splashback, glass sheet splashback, black appliances, porcelain flooring, grey floors, grey worktops and a drop ceiling.
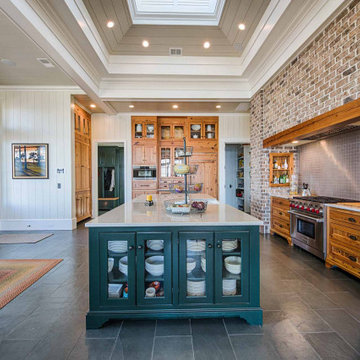
Cupola, slate floor, Wolf range, brick accent wall, farmhouse sink, large island, antique reclaimed heart pine cabinets, built-in Sub Zero fridge.
Design ideas for a l-shaped kitchen/diner in Other with a belfast sink, recessed-panel cabinets, medium wood cabinets, grey splashback, ceramic splashback, slate flooring, an island, grey floors, a drop ceiling and white worktops.
Design ideas for a l-shaped kitchen/diner in Other with a belfast sink, recessed-panel cabinets, medium wood cabinets, grey splashback, ceramic splashback, slate flooring, an island, grey floors, a drop ceiling and white worktops.
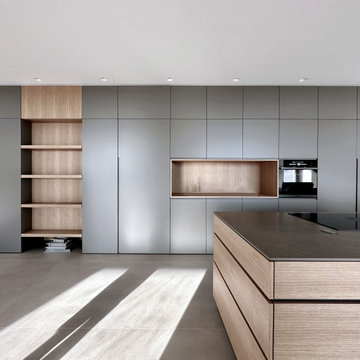
vista della zona cucina; tra le ante una è una parto con accesso alla zona di servizio: bagno, lavanderia e rispostiglio
This is an example of a large contemporary single-wall kitchen/diner in Catania-Palermo with flat-panel cabinets, light wood cabinets, engineered stone countertops, porcelain flooring, an island, grey floors, grey worktops and a drop ceiling.
This is an example of a large contemporary single-wall kitchen/diner in Catania-Palermo with flat-panel cabinets, light wood cabinets, engineered stone countertops, porcelain flooring, an island, grey floors, grey worktops and a drop ceiling.
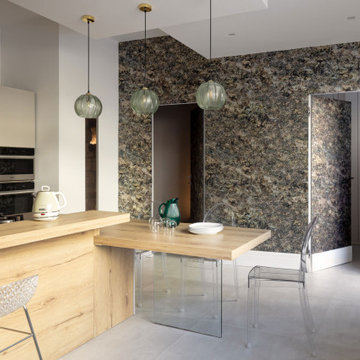
La carta da parati metallizzata, posta sulla parete di fondo della cucina, conferisce profondità e tridimensionalità alla lettura della stessa dalla zona giorno, rendendo completamente minimizzate le due porte filo muro di accesso alla cantina vini e al bagno lavanderia.
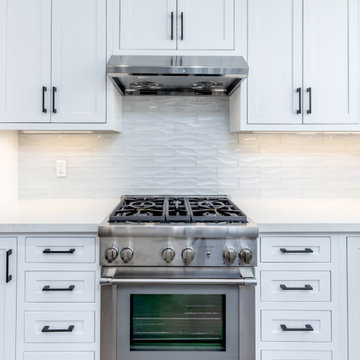
Beautiful new Thermador range and hood, new clear glass waves backsplash tile.
This is an example of a medium sized modern u-shaped kitchen/diner in San Diego with a submerged sink, shaker cabinets, white cabinets, engineered stone countertops, white splashback, stainless steel appliances, vinyl flooring, a breakfast bar, grey floors, white worktops and a drop ceiling.
This is an example of a medium sized modern u-shaped kitchen/diner in San Diego with a submerged sink, shaker cabinets, white cabinets, engineered stone countertops, white splashback, stainless steel appliances, vinyl flooring, a breakfast bar, grey floors, white worktops and a drop ceiling.
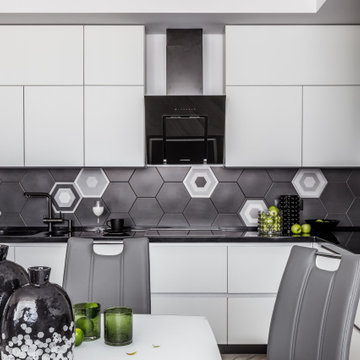
Ракурс кухни столовой
Design ideas for a medium sized contemporary l-shaped kitchen/diner in Other with a submerged sink, flat-panel cabinets, white cabinets, composite countertops, black splashback, ceramic splashback, stainless steel appliances, porcelain flooring, no island, grey floors, black worktops and a drop ceiling.
Design ideas for a medium sized contemporary l-shaped kitchen/diner in Other with a submerged sink, flat-panel cabinets, white cabinets, composite countertops, black splashback, ceramic splashback, stainless steel appliances, porcelain flooring, no island, grey floors, black worktops and a drop ceiling.
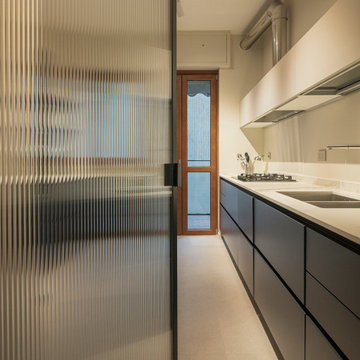
Alla cucina si accede attraverso una porta in ferro e vetro. L’ambiente, come il resto della casa, è neutro, con l’unica eccezione dei mobili e della cornice della porta in blu di Prussia.
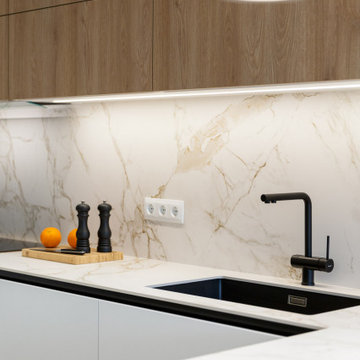
Large contemporary l-shaped kitchen in Barcelona with a submerged sink, flat-panel cabinets, engineered stone countertops, white splashback, engineered quartz splashback, black appliances, porcelain flooring, a breakfast bar, grey floors, white worktops and a drop ceiling.
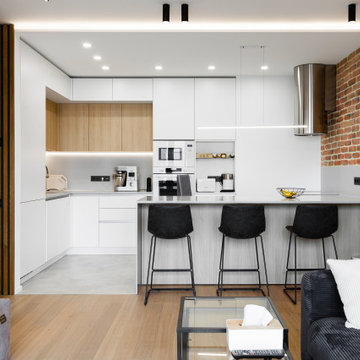
Кухня - Стильные кухни. Кухня-гостиная в двухкомнатной квартире. Серый керамогранит на полу, столешница - искусственный камень. Полуостров зонирует кухню на гостиную и зону готовки. Идеально для молодой семейной пары)
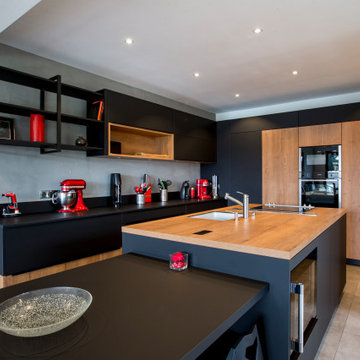
Large contemporary l-shaped kitchen/diner in Paris with a single-bowl sink, flat-panel cabinets, black cabinets, wood worktops, grey splashback, black appliances, ceramic flooring, an island, grey floors and a drop ceiling.
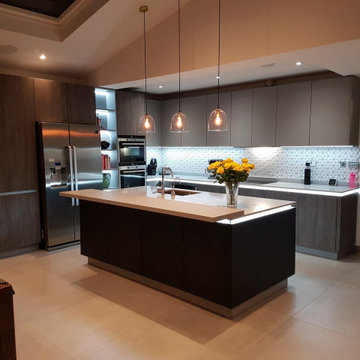
Inspiration for a medium sized modern l-shaped open plan kitchen in Hertfordshire with a submerged sink, flat-panel cabinets, brown cabinets, quartz worktops, white splashback, mosaic tiled splashback, black appliances, porcelain flooring, an island, grey floors, grey worktops and a drop ceiling.
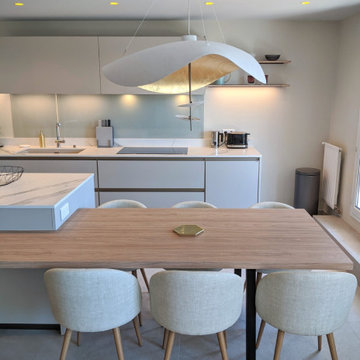
intervento in casa privata, nuova costruzione, modello E0 con gola zoccolo e profilo finitura titanio, basi laccato opaco polvere e top in Laminam.
Inspiration for a large modern galley kitchen/diner in Florence with a submerged sink, glass-front cabinets, white cabinets, engineered stone countertops, white splashback, matchstick tiled splashback, stainless steel appliances, ceramic flooring, an island, grey floors, white worktops and a drop ceiling.
Inspiration for a large modern galley kitchen/diner in Florence with a submerged sink, glass-front cabinets, white cabinets, engineered stone countertops, white splashback, matchstick tiled splashback, stainless steel appliances, ceramic flooring, an island, grey floors, white worktops and a drop ceiling.
Kitchen with Grey Floors and a Drop Ceiling Ideas and Designs
9