Kitchen with Grey Floors Ideas and Designs
Refine by:
Budget
Sort by:Popular Today
61 - 80 of 90 photos
Item 1 of 3
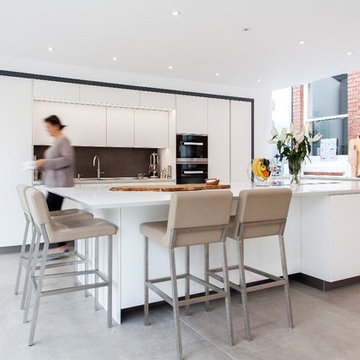
A modern kitchen was required by our client with clean lines to go into a carefully designed extension that had to meet listed building regulations. A glazed divide detail was used between the existing building and new extension. Overall the client wanted a clean design that didn’t overpower the space but flowed well between old and new. The first design detail that Lorna worked on with the client was the edges of the doors and worktops. The client really wanted a white, crisp modern kitchen so Lorna worked with her to select a luxury, handless option from the Intuo range. For a clean finish white matt lacquer finish doors with chamfered top edge detail were chosen to fit the units. Lorna then worked closely with the client and Corian the worktop supplier to ensure the Glacier White worktops could have a shark nose edge to match the door edges.
Once these details were ironed out the rest of the design began to come together. A large island was planned; 1500mm width by 3750mm length; this size worked so well in the vast space -anything smaller would’ve looked out of place. Within the island, there is storage for glassware and dining crockery with sliding doors for ease of access. A caple wine fridge is also housed in the island unit.
A downdraft Falmec extractor was chosen to fit in the island enabling the clean lines to remain when not in use. On the large island is a Miele induction hob with plenty of space for cooking and preparation. Quality Miele appliances were chosen for the kitchen; combi steam oven, single oven, warming drawer, larder fridge, larder freezer & dishwasher.
There is plenty of larder storage in the tall back run. Whilst the client wanted an all-white kitchen Lorna advised using accents of the deep grey to help pull the kitchen and structure of the extension together. The outer frame of the tall bank echoed the colour used on the sliding door framework. Drawers were used over preference to cupboards to enable easier access to items. Grey tiles were chosen for the flooring and as the splashback to the large inset stainless steel sink which boasts aQuooker tap and Falmec waste disposal system. LED lighting detail used in wall units above sink run. These units were staggered in depth to create a framing effect to the sink area.
Lorna our designer worked with the client for approximately a year to plan the new Intuo kitchen to perfection. She worked back and forth with the client to ensure the design was exactly as requested, particularly with the worktop edge detail working with the door edge detail. The client is delighted with the new Intuo kitchen!
Photography by Lia Vittone
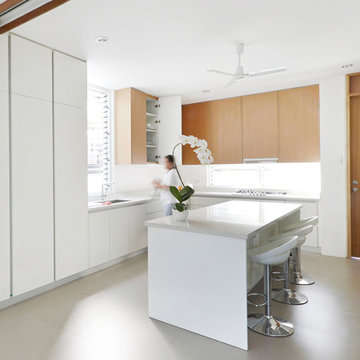
Open plan kitchen with sliding doors to enclose the kitchen when the owners decide to have catering done for parties.
This is an example of a medium sized contemporary l-shaped open plan kitchen in New York with flat-panel cabinets, quartz worktops, an island, grey floors, a submerged sink, white cabinets, window splashback, white appliances, slate flooring and white worktops.
This is an example of a medium sized contemporary l-shaped open plan kitchen in New York with flat-panel cabinets, quartz worktops, an island, grey floors, a submerged sink, white cabinets, window splashback, white appliances, slate flooring and white worktops.
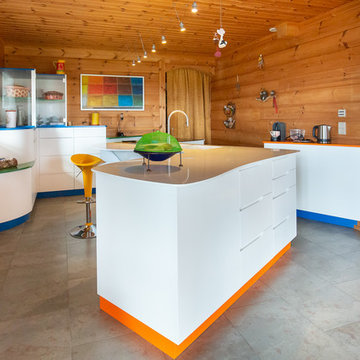
This is an example of an eclectic kitchen in Toulouse with flat-panel cabinets, white cabinets, an island and grey floors.
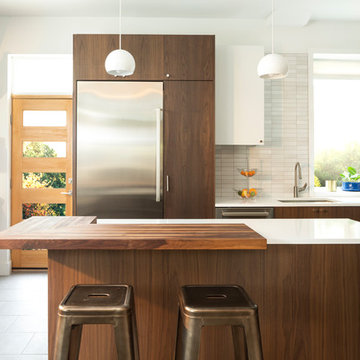
Photo by Jess Blackwell Photography
This is an example of a contemporary l-shaped kitchen in Denver with a submerged sink, flat-panel cabinets, medium wood cabinets, grey splashback, stainless steel appliances, an island, grey floors and white worktops.
This is an example of a contemporary l-shaped kitchen in Denver with a submerged sink, flat-panel cabinets, medium wood cabinets, grey splashback, stainless steel appliances, an island, grey floors and white worktops.
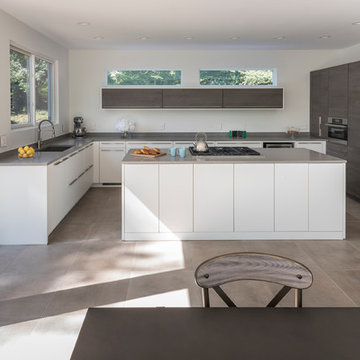
Photography by: David Heald
Medium sized contemporary u-shaped kitchen/diner in Other with a submerged sink, flat-panel cabinets, dark wood cabinets, stainless steel appliances, an island, quartz worktops, grey floors and grey worktops.
Medium sized contemporary u-shaped kitchen/diner in Other with a submerged sink, flat-panel cabinets, dark wood cabinets, stainless steel appliances, an island, quartz worktops, grey floors and grey worktops.
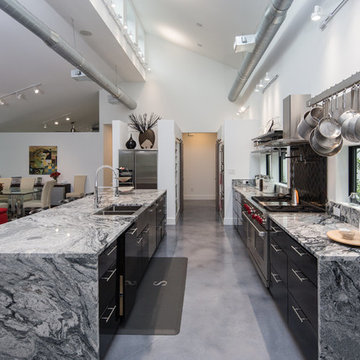
Inspiration for a contemporary open plan kitchen in Dallas with a double-bowl sink, flat-panel cabinets, black cabinets, black splashback, stainless steel appliances, concrete flooring, an island, grey floors and multicoloured worktops.
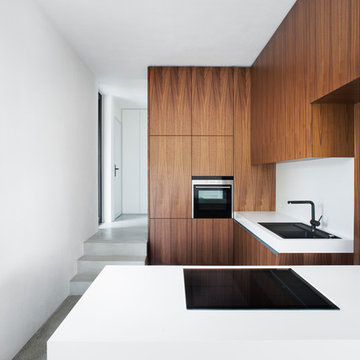
Fotograf: Philipp Jester
Small modern enclosed kitchen in Berlin with flat-panel cabinets, medium wood cabinets, a breakfast bar, a built-in sink, white splashback, integrated appliances, concrete flooring and grey floors.
Small modern enclosed kitchen in Berlin with flat-panel cabinets, medium wood cabinets, a breakfast bar, a built-in sink, white splashback, integrated appliances, concrete flooring and grey floors.
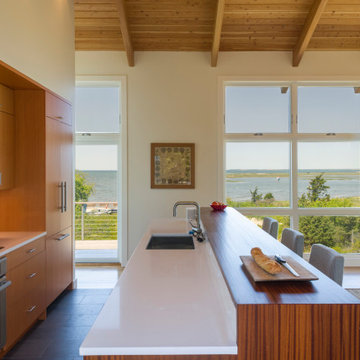
This is an example of a medium sized coastal galley kitchen/diner in Boston with a submerged sink, flat-panel cabinets, medium wood cabinets, composite countertops, white splashback, stainless steel appliances, slate flooring, an island, white worktops and grey floors.
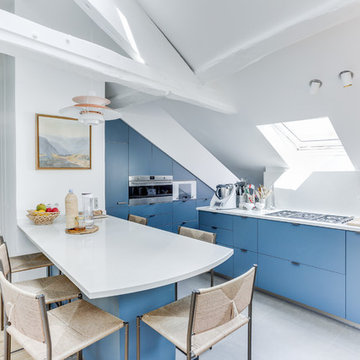
Inspiration for a nautical kitchen in Paris with flat-panel cabinets, blue cabinets, stainless steel appliances, a breakfast bar, grey floors and white worktops.
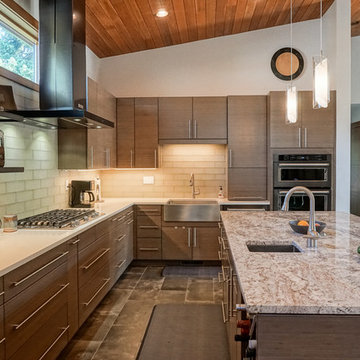
Large contemporary l-shaped open plan kitchen in Other with flat-panel cabinets, stainless steel appliances, an island, grey floors, a belfast sink and beige splashback.
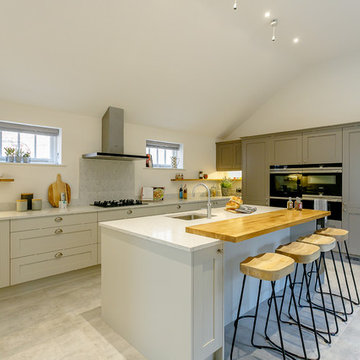
Design ideas for a country kitchen in Other with a submerged sink, shaker cabinets, grey cabinets, grey splashback, an island, grey floors and grey worktops.
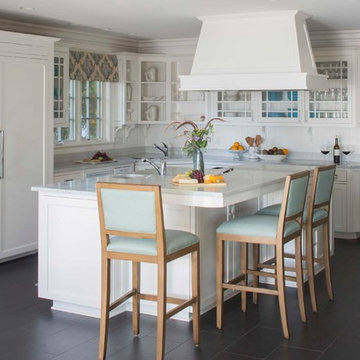
Landino Photography
Design ideas for a large classic l-shaped kitchen in New York with glass-front cabinets, white cabinets, white splashback, integrated appliances, an island, a single-bowl sink and grey floors.
Design ideas for a large classic l-shaped kitchen in New York with glass-front cabinets, white cabinets, white splashback, integrated appliances, an island, a single-bowl sink and grey floors.
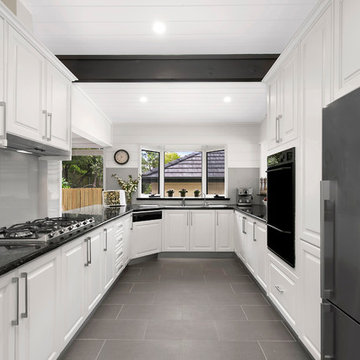
Traditional galley enclosed kitchen in Sydney with a built-in sink, raised-panel cabinets, white cabinets, grey splashback, glass sheet splashback, stainless steel appliances, no island and grey floors.
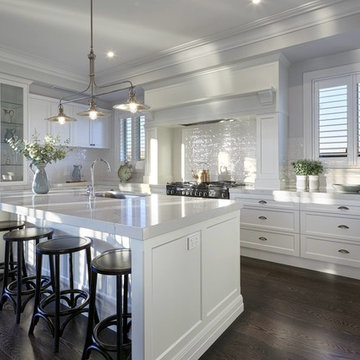
Design ideas for a small traditional u-shaped kitchen in Melbourne with a built-in sink, recessed-panel cabinets, white cabinets, engineered stone countertops, white splashback, ceramic splashback, black appliances, dark hardwood flooring, a breakfast bar, grey floors and white worktops.
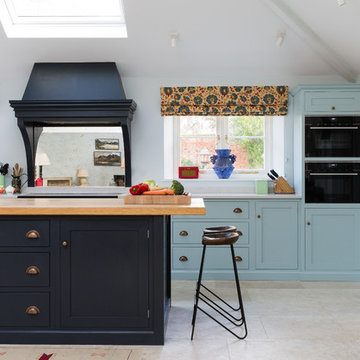
Classic kitchen in London with shaker cabinets, blue cabinets, mirror splashback, an island, grey floors and grey worktops.
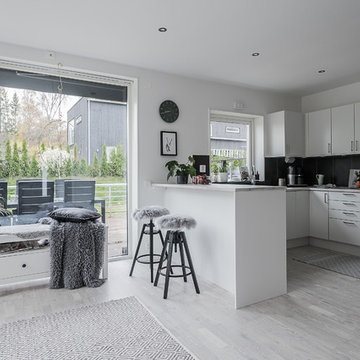
Ingemar Edfalk
This is an example of a medium sized scandi l-shaped open plan kitchen in Stockholm with flat-panel cabinets, white cabinets, black splashback, a breakfast bar, grey floors, stainless steel appliances and light hardwood flooring.
This is an example of a medium sized scandi l-shaped open plan kitchen in Stockholm with flat-panel cabinets, white cabinets, black splashback, a breakfast bar, grey floors, stainless steel appliances and light hardwood flooring.
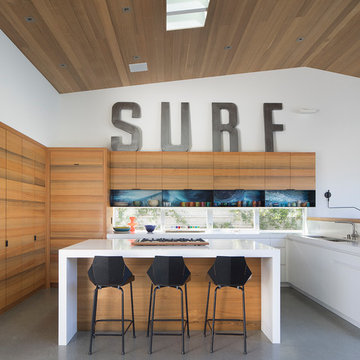
Paul Dyer
Design ideas for a beach style kitchen in San Francisco with engineered stone countertops, concrete flooring, an island, grey floors, white worktops, a double-bowl sink, flat-panel cabinets and medium wood cabinets.
Design ideas for a beach style kitchen in San Francisco with engineered stone countertops, concrete flooring, an island, grey floors, white worktops, a double-bowl sink, flat-panel cabinets and medium wood cabinets.
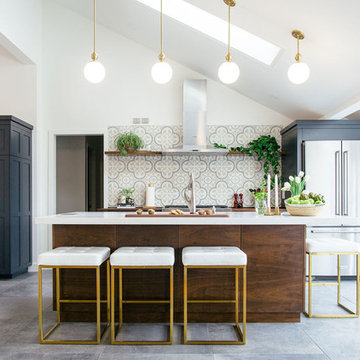
Kitchen Layout, Concepts, and Materials by Josh Hayes. Featured: Chi Counter Stool, Daphne Pendant Aged Brass, Ceragres Memory Cement Tile Deco Soft 8″x8″, Ceragres Elapse Tile Mist 30″x30″, Gus* Modern Adelaide Bi-Sectional, EQ3 Kaciaa End Table (Tuck). Photo by Kelly Lawson,
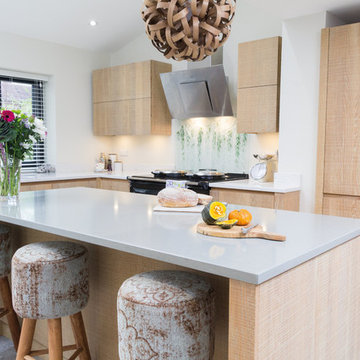
Riven engineered oak doors provide a striking effect on this contemporary kitchen. Silestone worktops around the perimeter of the kitchen contrast nicely with the grey worktop on the island unit. This kitchen features clever storage solutions including secondary drawers within drawers to keep the look uncluttered yet functional, lifting locker door with Blum Aventos HF hinges to give unrestricted access to the cabinet interior and internal larder racking that provides a stylish and practical storage solution. The kitchen also houses integrated appliances such as fridge freezer and dishwasher. A black AGA range provides heat and a Faber Northia hood takes care of the cooking extraction. A bespoke sideboard and shelves were also crafted for the dining area of the kitchen.
Photos: Ian Hampson (www.icadworx.co.uk)
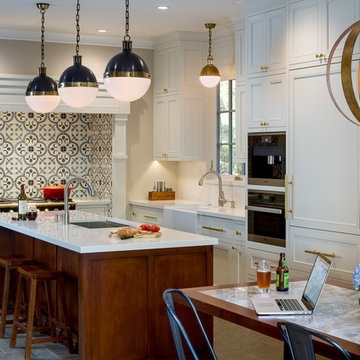
Classic kitchen/diner in Other with a belfast sink, recessed-panel cabinets, white cabinets, multi-coloured splashback, integrated appliances, an island, grey floors and white worktops.
Kitchen with Grey Floors Ideas and Designs
4