Kitchen with Grey Splashback and a Vaulted Ceiling Ideas and Designs
Refine by:
Budget
Sort by:Popular Today
1 - 20 of 1,935 photos
Item 1 of 3

The original space was a long, narrow room, with a tv and sofa on one end, and a dining table on the other. Both zones felt completely disjointed and at loggerheads with one another. Attached to the space, through glazed double doors, was a small kitchen area, illuminated in borrowed light from the conservatory and an uninspiring roof light in a connecting space.
But our designers knew exactly what to do with this home that had so much untapped potential. Starting by moving the kitchen into the generously sized orangery space, with informal seating around a breakfast bar. Creating a bright, welcoming, and social environment to prepare family meals and relax together in close proximity. In the warmer months the French doors, positioned within this kitchen zone, open out to a comfortable outdoor living space where the family can enjoy a chilled glass of wine and a BBQ on a cool summers evening.

Photo of an industrial galley open plan kitchen in London with a submerged sink, flat-panel cabinets, blue cabinets, grey splashback, dark hardwood flooring, an island, brown floors, grey worktops, a vaulted ceiling and a feature wall.

This is an example of a medium sized farmhouse l-shaped kitchen in Hampshire with a built-in sink, grey cabinets, copper worktops, grey splashback, brick splashback, black appliances, dark hardwood flooring, no island and a vaulted ceiling.

Design ideas for a traditional u-shaped kitchen in Wollongong with a belfast sink, shaker cabinets, black cabinets, grey splashback, stone slab splashback, integrated appliances, light hardwood flooring, an island, beige floors, grey worktops and a vaulted ceiling.

Inspiration for a classic kitchen in Brisbane with a submerged sink, shaker cabinets, green cabinets, engineered stone countertops, grey splashback, integrated appliances, medium hardwood flooring, a breakfast bar, brown floors, multicoloured worktops, a timber clad ceiling and a vaulted ceiling.

Expansive contemporary galley open plan kitchen in Other with grey floors, a vaulted ceiling, exposed beams, flat-panel cabinets, grey cabinets, grey splashback, an island and grey worktops.

Photo of a large classic u-shaped kitchen/diner in Omaha with a submerged sink, recessed-panel cabinets, white cabinets, quartz worktops, grey splashback, marble splashback, integrated appliances, dark hardwood flooring, an island, brown floors, white worktops and a vaulted ceiling.
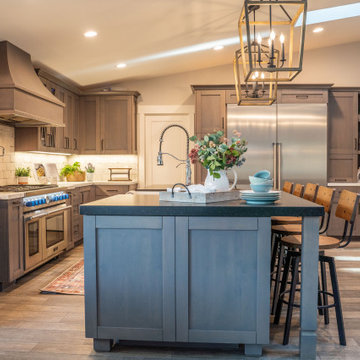
Design ideas for a farmhouse l-shaped kitchen in San Diego with a belfast sink, shaker cabinets, medium wood cabinets, grey splashback, stainless steel appliances, dark hardwood flooring, an island, brown floors, white worktops and a vaulted ceiling.
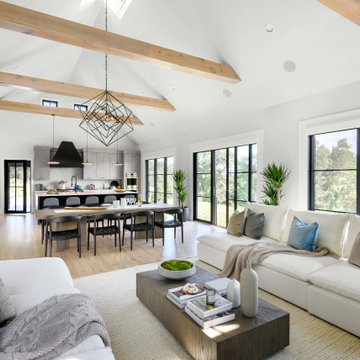
This is an example of an expansive contemporary single-wall open plan kitchen in New York with light hardwood flooring, beige floors, a vaulted ceiling, a submerged sink, flat-panel cabinets, grey cabinets, quartz worktops, grey splashback, stainless steel appliances, an island and white worktops.

The pantry features a stone work top, and the space can be hidden away behind pocket doors.
Inspiration for a large traditional u-shaped enclosed kitchen in Wellington with shaker cabinets, white cabinets, granite worktops, grey splashback, ceramic splashback, stainless steel appliances, medium hardwood flooring, an island, brown floors, grey worktops and a vaulted ceiling.
Inspiration for a large traditional u-shaped enclosed kitchen in Wellington with shaker cabinets, white cabinets, granite worktops, grey splashback, ceramic splashback, stainless steel appliances, medium hardwood flooring, an island, brown floors, grey worktops and a vaulted ceiling.

Kitchen
Inspiration for a medium sized retro l-shaped open plan kitchen in Austin with a submerged sink, shaker cabinets, white cabinets, engineered stone countertops, grey splashback, ceramic splashback, stainless steel appliances, medium hardwood flooring, an island, brown floors, grey worktops and a vaulted ceiling.
Inspiration for a medium sized retro l-shaped open plan kitchen in Austin with a submerged sink, shaker cabinets, white cabinets, engineered stone countertops, grey splashback, ceramic splashback, stainless steel appliances, medium hardwood flooring, an island, brown floors, grey worktops and a vaulted ceiling.

Inspiration for a large contemporary l-shaped kitchen/diner in Seattle with a submerged sink, flat-panel cabinets, medium wood cabinets, granite worktops, grey splashback, stainless steel appliances, light hardwood flooring, an island, multicoloured worktops, a vaulted ceiling and brown floors.
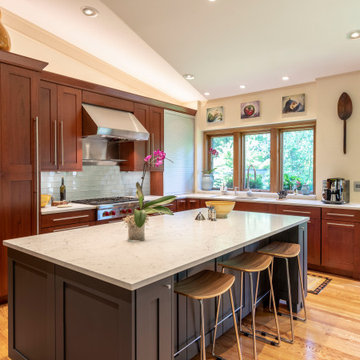
www.nestkbhomedesign.com
Photos: Linda McKee
With an open concept kitchen, this large kitchen island makes entertaining a breeze.
Design ideas for a medium sized classic u-shaped open plan kitchen in St Louis with a submerged sink, shaker cabinets, brown cabinets, engineered stone countertops, grey splashback, glass tiled splashback, integrated appliances, light hardwood flooring, an island, brown floors, white worktops and a vaulted ceiling.
Design ideas for a medium sized classic u-shaped open plan kitchen in St Louis with a submerged sink, shaker cabinets, brown cabinets, engineered stone countertops, grey splashback, glass tiled splashback, integrated appliances, light hardwood flooring, an island, brown floors, white worktops and a vaulted ceiling.
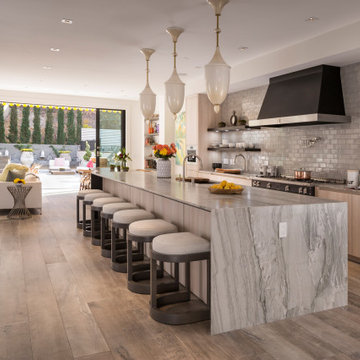
Design ideas for a large contemporary galley kitchen/diner in Los Angeles with a submerged sink, flat-panel cabinets, light wood cabinets, grey splashback, black appliances, medium hardwood flooring, an island, brown floors, grey worktops, granite worktops, metro tiled splashback and a vaulted ceiling.

Durham Road is our minimal and contemporary extension and renovation of a Victorian house in East Finchley, North London.
Custom joinery hides away all the typical kitchen necessities, and an all-glass box seat will allow the owners to enjoy their garden even when the weather isn’t on their side.
Despite a relatively tight budget we successfully managed to find resources for high-quality materials and finishes, underfloor heating, a custom kitchen, Domus tiles, and the modern oriel window by one finest glassworkers in town.

Expansive u-shaped enclosed kitchen in Dallas with a submerged sink, shaker cabinets, white cabinets, quartz worktops, grey splashback, stone slab splashback, stainless steel appliances, medium hardwood flooring, an island, brown floors, grey worktops and a vaulted ceiling.

Inspiration for a contemporary galley kitchen in Sunshine Coast with flat-panel cabinets, medium wood cabinets, grey splashback, an island, grey floors, white worktops, a vaulted ceiling and a submerged sink.

This is an example of a large coastal l-shaped open plan kitchen in Sydney with a built-in sink, shaker cabinets, white cabinets, engineered stone countertops, engineered quartz splashback, stainless steel appliances, light hardwood flooring, an island, grey splashback, beige floors, white worktops and a vaulted ceiling.
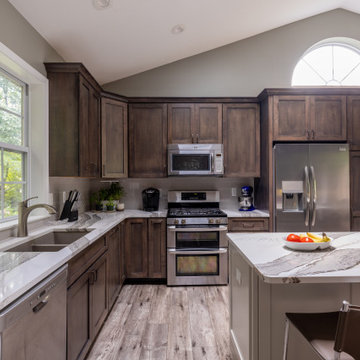
Photo of a medium sized traditional l-shaped kitchen/diner in Detroit with a submerged sink, recessed-panel cabinets, dark wood cabinets, engineered stone countertops, grey splashback, metro tiled splashback, stainless steel appliances, vinyl flooring, an island, grey floors, white worktops and a vaulted ceiling.
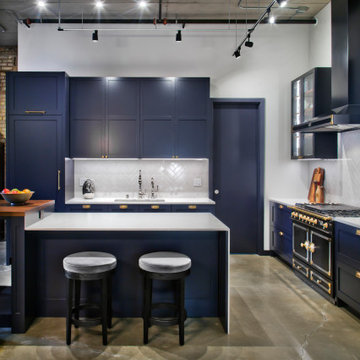
Inspiration for a medium sized traditional l-shaped kitchen/diner in Minneapolis with a submerged sink, shaker cabinets, blue cabinets, engineered stone countertops, grey splashback, ceramic splashback, black appliances, concrete flooring, an island, grey floors, white worktops and a vaulted ceiling.
Kitchen with Grey Splashback and a Vaulted Ceiling Ideas and Designs
1