Kitchen with Grey Splashback and a Wood Ceiling Ideas and Designs
Refine by:
Budget
Sort by:Popular Today
81 - 100 of 585 photos
Item 1 of 3
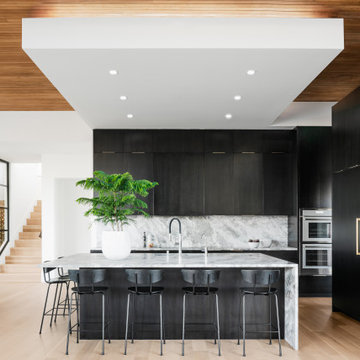
Inspiration for a contemporary open plan kitchen in Austin with flat-panel cabinets, marble worktops, marble splashback, light hardwood flooring, an island, grey worktops, a wood ceiling, black cabinets and grey splashback.

Photo of a medium sized mediterranean galley kitchen/diner in Barcelona with a submerged sink, flat-panel cabinets, white cabinets, marble worktops, grey splashback, marble splashback, white appliances, light hardwood flooring, a breakfast bar, white worktops and a wood ceiling.

Modern rustic kitchen design featuring a custom metal bar cabinet with open shelving.
Photo of a large rustic u-shaped kitchen/diner in Los Angeles with a submerged sink, flat-panel cabinets, white cabinets, composite countertops, grey splashback, terracotta splashback, stainless steel appliances, terracotta flooring, an island, orange floors, white worktops and a wood ceiling.
Photo of a large rustic u-shaped kitchen/diner in Los Angeles with a submerged sink, flat-panel cabinets, white cabinets, composite countertops, grey splashback, terracotta splashback, stainless steel appliances, terracotta flooring, an island, orange floors, white worktops and a wood ceiling.
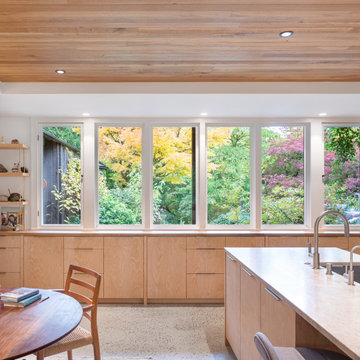
Photo of an expansive modern u-shaped kitchen in Portland with a submerged sink, flat-panel cabinets, light wood cabinets, quartz worktops, grey splashback, stone slab splashback, integrated appliances, concrete flooring, an island, grey floors, grey worktops and a wood ceiling.
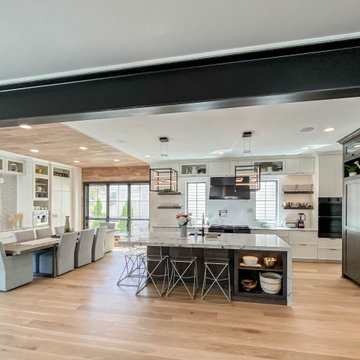
Inspiration for an expansive urban kitchen/diner in Chicago with a built-in sink, shaker cabinets, white cabinets, engineered stone countertops, grey splashback, metro tiled splashback, black appliances, light hardwood flooring, an island, white worktops and a wood ceiling.
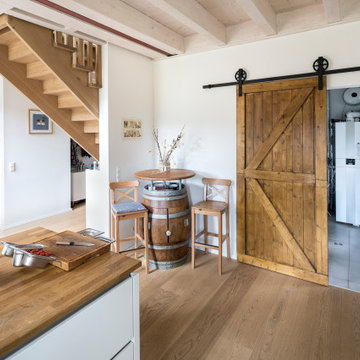
Eine Schiebetür sind eine platzsparende Variante, die hier hervorragend zum maritimen Einrichtungsstil passt.
Inspiration for a medium sized coastal u-shaped open plan kitchen in Berlin with a built-in sink, flat-panel cabinets, white cabinets, wood worktops, grey splashback, stone slab splashback, stainless steel appliances, light hardwood flooring, a breakfast bar, brown floors, brown worktops and a wood ceiling.
Inspiration for a medium sized coastal u-shaped open plan kitchen in Berlin with a built-in sink, flat-panel cabinets, white cabinets, wood worktops, grey splashback, stone slab splashback, stainless steel appliances, light hardwood flooring, a breakfast bar, brown floors, brown worktops and a wood ceiling.

Design ideas for a large rustic u-shaped open plan kitchen in Montreal with shaker cabinets, medium wood cabinets, granite worktops, slate flooring, an island, a vaulted ceiling, a wood ceiling, a belfast sink, grey splashback, integrated appliances, multi-coloured floors and black worktops.
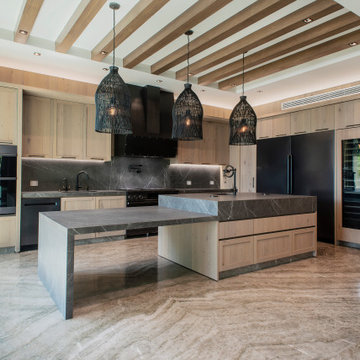
This is an example of a medium sized contemporary open plan kitchen in Dallas with a double-bowl sink, all styles of cabinet, light wood cabinets, engineered stone countertops, grey splashback, engineered quartz splashback, black appliances, marble flooring, an island, beige floors, grey worktops and a wood ceiling.
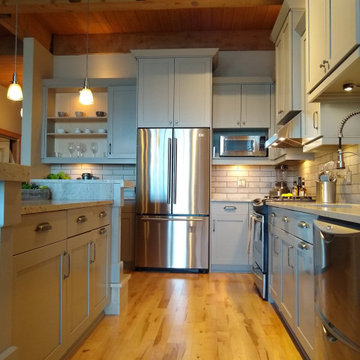
Empire Painting transformed cherry cabinets in this impressive Third Ward condo into a timeless, transitional gray.
Medium sized modern grey and white l-shaped kitchen/diner in Milwaukee with a single-bowl sink, recessed-panel cabinets, grey cabinets, marble worktops, grey splashback, ceramic splashback, stainless steel appliances, light hardwood flooring, an island, beige floors, grey worktops and a wood ceiling.
Medium sized modern grey and white l-shaped kitchen/diner in Milwaukee with a single-bowl sink, recessed-panel cabinets, grey cabinets, marble worktops, grey splashback, ceramic splashback, stainless steel appliances, light hardwood flooring, an island, beige floors, grey worktops and a wood ceiling.
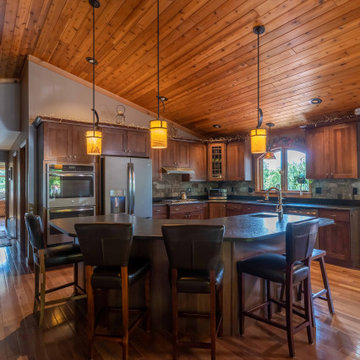
This Adirondack inspired kitchen designed by Curtis Lumber Company features cabinetry from Merillat Masterpiece with a Montesano Door Style in Hickory Kaffe. Photos property of Curtis Lumber Company.

Custom designed kitchen with vaulted timber frame ceiling and concrete counter tops. Wood grained ceramic tile floors, hammered copper sink, and integrated chopping block.
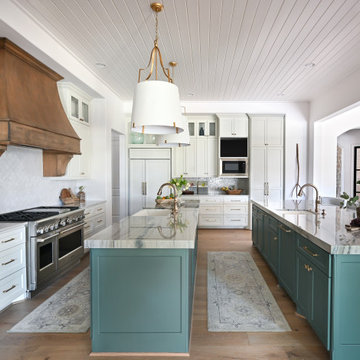
A blend of transitional design meets French Country architecture. The kitchen is a blend pops of teal along the double islands that pair with aged ceramic backsplash, hardwood and golden pendants.
Mixes new with old-world design.
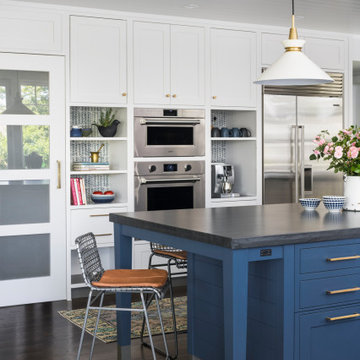
A renovation of a waterfront colonial that was prompted by a severe flood resulted in a completely reinvented home. The kitchen overlooks the water, and is designed to maximize light and views. Sarah Robertson of Studio Dearborn helped her client renovate their kitchen to capture the views and vibe they were after. An appliance wall takes care of the business in this kitchen, and a pantry door was designed to seamlessly integrate into the cabinetry. The range was placed between two windows that overlook the covered porch, and the homeowners collection of artisan pieces are displayed on shelving across the windows. The custom zinc hood gives the kitchen a feeling of age and patina.
Thoughtful storage is everywhere in this kitchen, including charging drawers, pullouts for cookware, trays, utensils and condiments, and a customized dog feeding station!
Photos Adam Macchia. For more information, you may visit our website at www.studiodearborn.com or email us at info@studiodearborn.com.

Light-filled kitchen and dining.
This is an example of a medium sized contemporary galley kitchen/diner in Sydney with a submerged sink, flat-panel cabinets, dark wood cabinets, engineered stone countertops, mosaic tiled splashback, black appliances, light hardwood flooring, an island, grey splashback, beige floors, grey worktops and a wood ceiling.
This is an example of a medium sized contemporary galley kitchen/diner in Sydney with a submerged sink, flat-panel cabinets, dark wood cabinets, engineered stone countertops, mosaic tiled splashback, black appliances, light hardwood flooring, an island, grey splashback, beige floors, grey worktops and a wood ceiling.
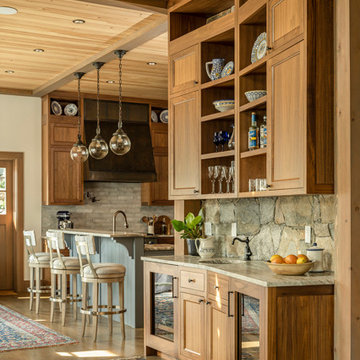
Photo of a large rustic u-shaped enclosed kitchen in New York with a submerged sink, flat-panel cabinets, medium wood cabinets, granite worktops, grey splashback, stone slab splashback, integrated appliances, medium hardwood flooring, multiple islands, brown floors, grey worktops and a wood ceiling.
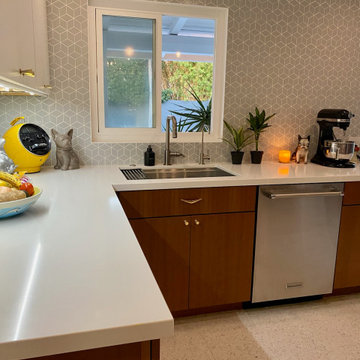
Extended Culinary Lounge Area Open to Kitchen & Back Patio Pool. All About Entertaining!
This is an example of a medium sized retro u-shaped kitchen/diner in San Diego with a submerged sink, flat-panel cabinets, medium wood cabinets, engineered stone countertops, grey splashback, ceramic splashback, stainless steel appliances, terrazzo flooring, no island, beige floors, white worktops and a wood ceiling.
This is an example of a medium sized retro u-shaped kitchen/diner in San Diego with a submerged sink, flat-panel cabinets, medium wood cabinets, engineered stone countertops, grey splashback, ceramic splashback, stainless steel appliances, terrazzo flooring, no island, beige floors, white worktops and a wood ceiling.
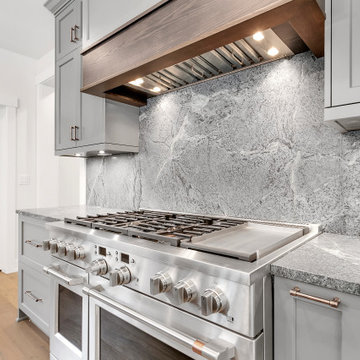
60" range and hood fan
Inspiration for an expansive rustic l-shaped kitchen/diner in Other with a submerged sink, recessed-panel cabinets, grey cabinets, soapstone worktops, grey splashback, engineered quartz splashback, stainless steel appliances, medium hardwood flooring, an island, multi-coloured floors, grey worktops and a wood ceiling.
Inspiration for an expansive rustic l-shaped kitchen/diner in Other with a submerged sink, recessed-panel cabinets, grey cabinets, soapstone worktops, grey splashback, engineered quartz splashback, stainless steel appliances, medium hardwood flooring, an island, multi-coloured floors, grey worktops and a wood ceiling.
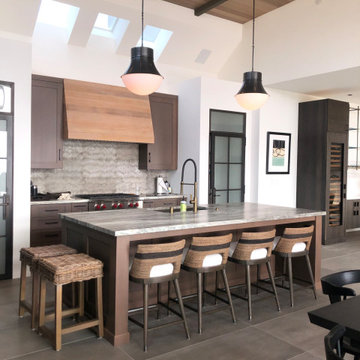
This is an example of a contemporary galley kitchen in San Francisco with a submerged sink, shaker cabinets, dark wood cabinets, grey splashback, stainless steel appliances, an island, grey floors, grey worktops, exposed beams and a wood ceiling.
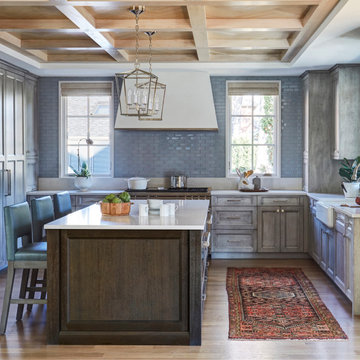
Design ideas for a traditional u-shaped kitchen in Other with a belfast sink, recessed-panel cabinets, grey cabinets, grey splashback, glass tiled splashback, stainless steel appliances, light hardwood flooring, an island, beige floors, white worktops, exposed beams and a wood ceiling.
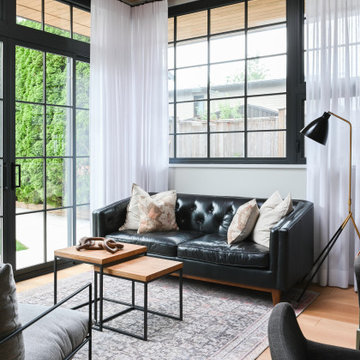
This North Vancouver Laneway home highlights a thoughtful floorplan to utilize its small square footage along with materials that added character while highlighting the beautiful architectural elements that draw your attention up towards the ceiling.
Build: Revel Built Construction
Interior Design: Rebecca Foster
Architecture: Architrix
Kitchen with Grey Splashback and a Wood Ceiling Ideas and Designs
5