Kitchen with Grey Splashback and a Wood Ceiling Ideas and Designs
Refine by:
Budget
Sort by:Popular Today
101 - 120 of 585 photos
Item 1 of 3

Photo: Robert Benson Photography
Photo of an urban u-shaped kitchen in New York with a submerged sink, flat-panel cabinets, grey cabinets, grey splashback, stainless steel appliances, concrete flooring, multiple islands, brown floors, grey worktops and a wood ceiling.
Photo of an urban u-shaped kitchen in New York with a submerged sink, flat-panel cabinets, grey cabinets, grey splashback, stainless steel appliances, concrete flooring, multiple islands, brown floors, grey worktops and a wood ceiling.
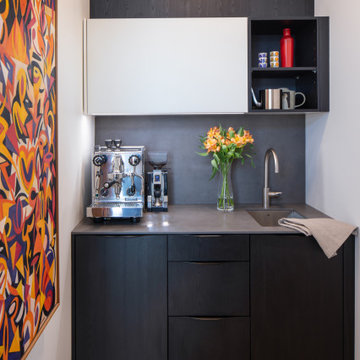
Kitchen and bath in a new modern sophisticated West of Market in Kirkland residence. Black Pine wood-laminate in kitchen, and Natural Oak in master vanity. Neolith countertops.
Photography: @laraswimmer
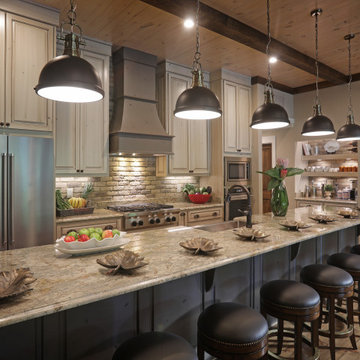
Completely renovated kitchen including all new cabinets, island, appliances, lighting and finishes.
This is an example of a rustic galley kitchen in Atlanta with a belfast sink, raised-panel cabinets, light wood cabinets, grey splashback, stainless steel appliances, medium hardwood flooring, an island, brown floors, beige worktops and a wood ceiling.
This is an example of a rustic galley kitchen in Atlanta with a belfast sink, raised-panel cabinets, light wood cabinets, grey splashback, stainless steel appliances, medium hardwood flooring, an island, brown floors, beige worktops and a wood ceiling.
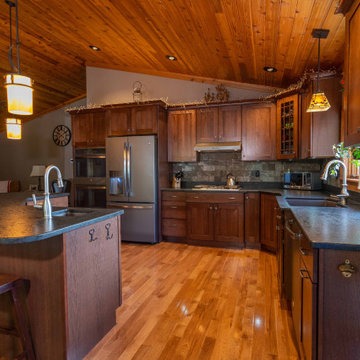
This Adirondack inspired kitchen designed by Curtis Lumber Company features cabinetry from Merillat Masterpiece with a Montesano Door Style in Hickory Kaffe. Photos property of Curtis Lumber Company.
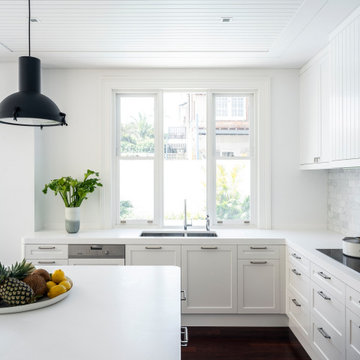
The white kitchen with shaker joiner features curved edges to soften the space. The range hood cover features ship-lapped cladding to match the ceiling.
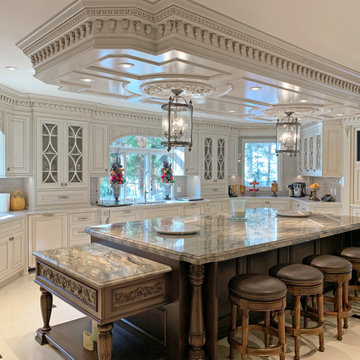
The island in a different color and various levels and its coffered ceiling gives cohesión and warm to this large kitchen. Mahogany wood and painted cabinets with patina.

A blend of transitional design meets French Country architecture. The kitchen is a blend pops of teal along the double islands that pair with aged ceramic backsplash, hardwood and golden pendants.
Mixes new with old-world design.
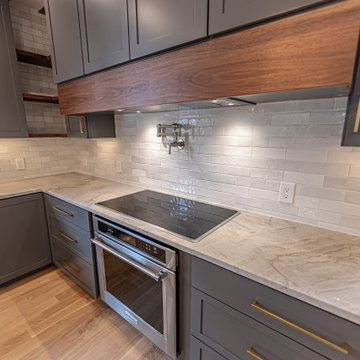
This is an example of a large l-shaped kitchen/diner in Philadelphia with a belfast sink, shaker cabinets, grey cabinets, granite worktops, grey splashback, ceramic splashback, stainless steel appliances, light hardwood flooring, an island, beige floors, grey worktops and a wood ceiling.
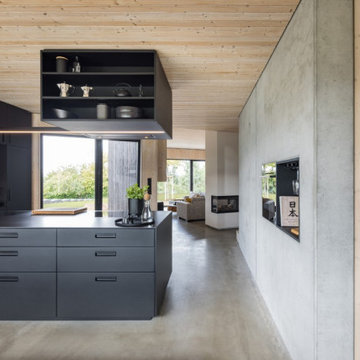
Inspiration for a modern open plan kitchen in Frankfurt with flat-panel cabinets, grey cabinets, grey splashback, black appliances, concrete flooring, an island, grey worktops and a wood ceiling.
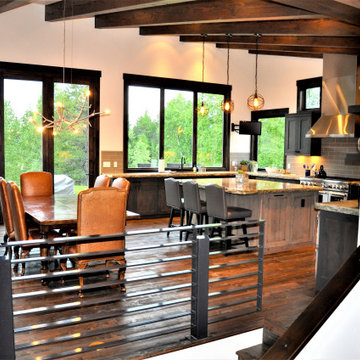
Wood + Metal = Industrial Rustic. Simply beautiful
Photo of a medium sized rustic open plan kitchen in Other with recessed-panel cabinets, dark wood cabinets, granite worktops, grey splashback, metro tiled splashback, stainless steel appliances, medium hardwood flooring, an island, brown floors, brown worktops and a wood ceiling.
Photo of a medium sized rustic open plan kitchen in Other with recessed-panel cabinets, dark wood cabinets, granite worktops, grey splashback, metro tiled splashback, stainless steel appliances, medium hardwood flooring, an island, brown floors, brown worktops and a wood ceiling.
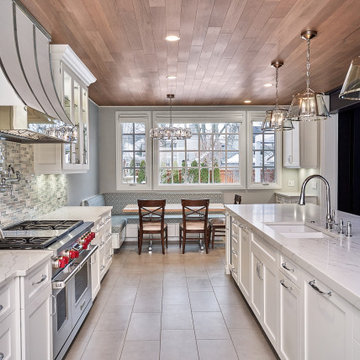
Notable design elements for the kitchen include the wood ceiling, custom designed hood by TZS, oversized island and built-in breakfast nook. The floor is porcelain tile, counters are marble looking quartz. The island and hood feature polished nickel metal accent metal trim. The breakfast nook features a built in banquette. This is a great way to save space to create a fun unique space in the room. The banquette uses a Crypton protected fabric so any spills area easy to clean.

Craftsman modern kitchen with terrazzo flooring and all custome cabinetry and wood ceilings is stained black walnut. Custom doors in black walnut. Stickley furnishings, with a touch of modern accessories. Custom made wool area rugs for both dining room and greatroom. Walls opened up in back of great room to enjoy the beautiful view.
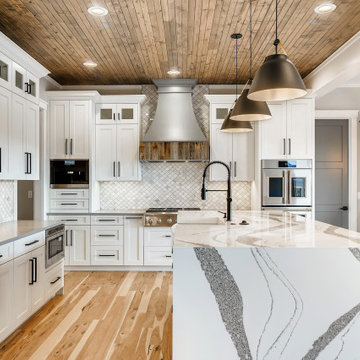
Inspiration for a large farmhouse l-shaped kitchen/diner in Denver with a belfast sink, shaker cabinets, grey cabinets, quartz worktops, grey splashback, marble splashback, stainless steel appliances, light hardwood flooring, an island, multicoloured worktops and a wood ceiling.
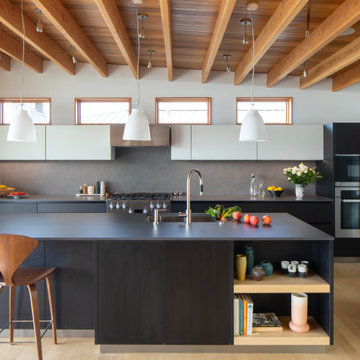
Kitchen and bath in a new modern sophisticated West of Market in Kirkland residence. Black Pine wood-laminate in kitchen, and Natural Oak in master vanity. Neolith countertops.
Photography: @laraswimmer

Дизайн проект: Семен Чечулин
Стиль: Наталья Орешкова
Medium sized urban single-wall kitchen/diner in Saint Petersburg with a built-in sink, flat-panel cabinets, medium wood cabinets, quartz worktops, grey splashback, porcelain splashback, black appliances, vinyl flooring, an island, brown floors, grey worktops and a wood ceiling.
Medium sized urban single-wall kitchen/diner in Saint Petersburg with a built-in sink, flat-panel cabinets, medium wood cabinets, quartz worktops, grey splashback, porcelain splashback, black appliances, vinyl flooring, an island, brown floors, grey worktops and a wood ceiling.
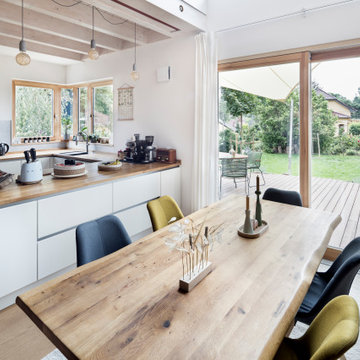
Der offen geplante Wohn- und Küchenbereich erstreckt sich bis hinaus auf die großzügige Terrasse. So stehen der Kochende, Familie und Gäste immer im Kontakt.
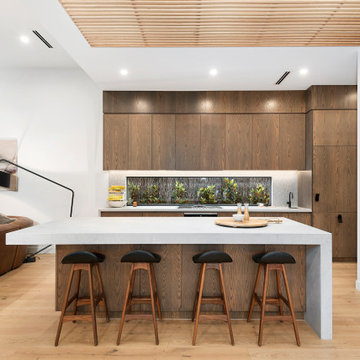
Large contemporary galley open plan kitchen in Melbourne with a submerged sink, flat-panel cabinets, medium wood cabinets, grey splashback, medium hardwood flooring, an island, beige floors, grey worktops and a wood ceiling.
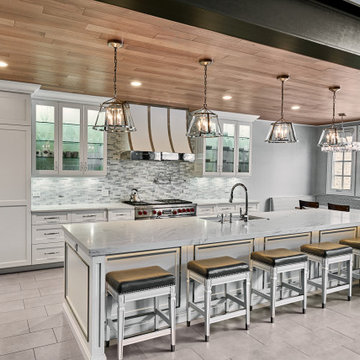
Notable design elements for the kitchen include the wood ceiling, custom designed hood by TZS, oversized island and built-in breakfast nook. The floor is porcelain tile, counters are marble looking quartz. The island and hood feature polished nickel metal accent metal trim. The breakfast nook features a built in banquette. This is a great way to save space to create a fun unique space in the room. The banquette uses a Crypton protected fabric so any spills area easy to clean.
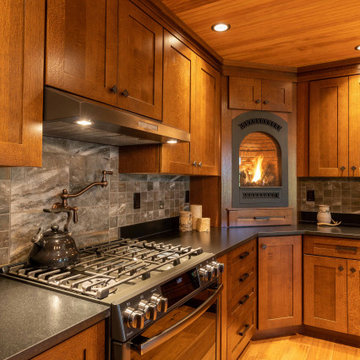
This Adirondack inspired kitchen, designed by Curtis Lumber Company, features a corner fireplace that adds a warm cozy ambiance to the heart of this home. The cabinetry is Merillat Masterpiece: Montesano Door Style in Quartersawn Oak Cognac. Photos property of Curtis Lumber Company.
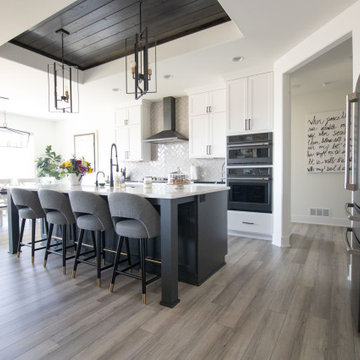
Photo of a modern open plan kitchen in Omaha with a submerged sink, shaker cabinets, engineered stone countertops, grey splashback, ceramic splashback, black appliances, an island and a wood ceiling.
Kitchen with Grey Splashback and a Wood Ceiling Ideas and Designs
6