Kitchen with Grey Splashback and Brown Floors Ideas and Designs
Refine by:
Budget
Sort by:Popular Today
141 - 160 of 54,085 photos
Item 1 of 3

Заказчик – поклонник эко-стиля, поэтому в проекте были использованы в основном натуральные материалы: пол из массива, стена из стеклоблоков, реечные конструкции.
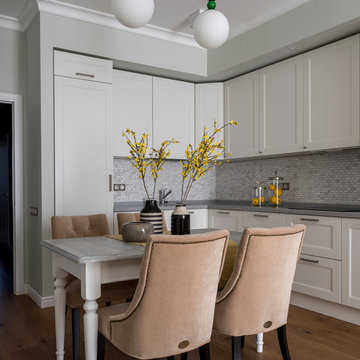
Евгений Кулибаба
Photo of a classic l-shaped kitchen/diner in Moscow with recessed-panel cabinets, white cabinets, grey splashback, mosaic tiled splashback, medium hardwood flooring, no island, brown floors and grey worktops.
Photo of a classic l-shaped kitchen/diner in Moscow with recessed-panel cabinets, white cabinets, grey splashback, mosaic tiled splashback, medium hardwood flooring, no island, brown floors and grey worktops.
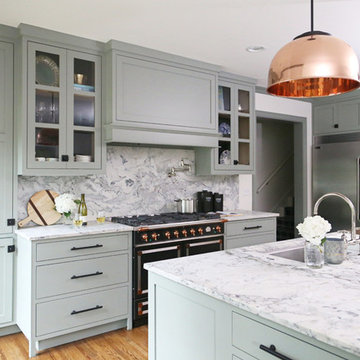
Inspiration for a small traditional l-shaped kitchen/diner in Other with a submerged sink, shaker cabinets, green cabinets, marble worktops, grey splashback, marble splashback, stainless steel appliances, an island, grey worktops, medium hardwood flooring and brown floors.

Photo Credit: David Cannon; Design: Michelle Mentzer
Instagram: @newriverbuildingco
Design ideas for a country l-shaped kitchen in Atlanta with a submerged sink, recessed-panel cabinets, white cabinets, grey splashback, mosaic tiled splashback, stainless steel appliances, medium hardwood flooring, an island, brown floors and beige worktops.
Design ideas for a country l-shaped kitchen in Atlanta with a submerged sink, recessed-panel cabinets, white cabinets, grey splashback, mosaic tiled splashback, stainless steel appliances, medium hardwood flooring, an island, brown floors and beige worktops.
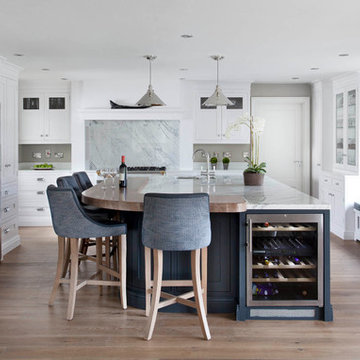
Created for a renovated and extended home, this bespoke solid poplar kitchen has been handpainted in Farrow & Ball Wevet with Railings on the island and driftwood oak internals throughout. Luxury Calacatta marble has been selected for the island and splashback with highly durable and low maintenance Silestone quartz for the work surfaces. The custom crafted breakfast cabinet, also designed with driftwood oak internals, includes a conveniently concealed touch-release shelf for prepping tea and coffee as a handy breakfast station. A statement Lacanche range cooker completes the luxury look.

Leslie Murchie
Midcentury galley open plan kitchen in Detroit with flat-panel cabinets, medium wood cabinets, quartz worktops, grey splashback, glass tiled splashback, medium hardwood flooring, an island, brown floors, a submerged sink and grey worktops.
Midcentury galley open plan kitchen in Detroit with flat-panel cabinets, medium wood cabinets, quartz worktops, grey splashback, glass tiled splashback, medium hardwood flooring, an island, brown floors, a submerged sink and grey worktops.
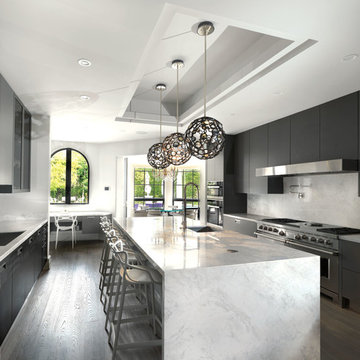
Photo of a large modern u-shaped open plan kitchen in Los Angeles with a submerged sink, flat-panel cabinets, grey cabinets, marble worktops, grey splashback, marble splashback, stainless steel appliances, dark hardwood flooring, an island, brown floors and grey worktops.
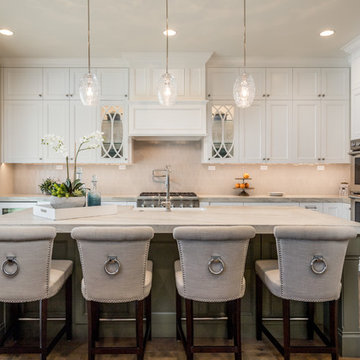
fantastic photos by Thomas Pellicer
Medium sized traditional l-shaped kitchen in Orange County with a belfast sink, recessed-panel cabinets, grey splashback, ceramic splashback, integrated appliances, an island, brown floors, beige worktops, white cabinets and dark hardwood flooring.
Medium sized traditional l-shaped kitchen in Orange County with a belfast sink, recessed-panel cabinets, grey splashback, ceramic splashback, integrated appliances, an island, brown floors, beige worktops, white cabinets and dark hardwood flooring.

Mike Kaskel
Small classic u-shaped enclosed kitchen in San Francisco with a submerged sink, recessed-panel cabinets, medium wood cabinets, engineered stone countertops, grey splashback, stone slab splashback, stainless steel appliances, light hardwood flooring, no island, brown floors and grey worktops.
Small classic u-shaped enclosed kitchen in San Francisco with a submerged sink, recessed-panel cabinets, medium wood cabinets, engineered stone countertops, grey splashback, stone slab splashback, stainless steel appliances, light hardwood flooring, no island, brown floors and grey worktops.

Open kitchen area with a big island/breakfast bar.
Skye lights lead light into the kitchen.
Inspiration for a medium sized contemporary galley kitchen/diner in Other with flat-panel cabinets, white cabinets, grey splashback, ceramic splashback, stainless steel appliances, medium hardwood flooring, brown floors, a submerged sink, an island, composite countertops, yellow worktops and feature lighting.
Inspiration for a medium sized contemporary galley kitchen/diner in Other with flat-panel cabinets, white cabinets, grey splashback, ceramic splashback, stainless steel appliances, medium hardwood flooring, brown floors, a submerged sink, an island, composite countertops, yellow worktops and feature lighting.

INTERNATIONAL AWARD WINNER. 2018 NKBA Design Competition Best Overall Kitchen. 2018 TIDA International USA Kitchen of the Year. 2018 Best Traditional Kitchen - Westchester Home Magazine design awards. The designer's own kitchen was gutted and renovated in 2017, with a focus on classic materials and thoughtful storage. The 1920s craftsman home has been in the family since 1940, and every effort was made to keep finishes and details true to the original construction. For sources, please see the website at www.studiodearborn.com. Photography, Timothy Lenz.
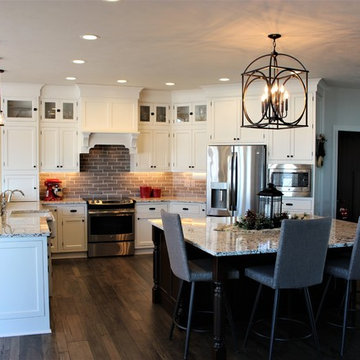
This is an example of a large classic u-shaped open plan kitchen in Other with a belfast sink, recessed-panel cabinets, white cabinets, granite worktops, grey splashback, metro tiled splashback, stainless steel appliances, dark hardwood flooring, an island and brown floors.

Photo of a contemporary single-wall kitchen/diner in Nagoya with flat-panel cabinets, grey cabinets, stainless steel worktops, grey splashback, light hardwood flooring, an island and brown floors.
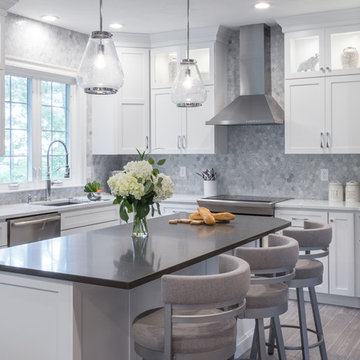
The goal of this renovation project located in Southeastern Massachusetts was to create a bright, open kitchen with space for entertaining family and friends. This was achieved by using grays and whites with an open floor plan. The cabinets are from Fieldstone Cabinetry in the Bristol door style in a white tinted varnish. The perimeter countertops are Pental Quartz-Evenza and the island countertop is Caesar Stone-Pietra Gray. The backsplash is a 2" Cararra marble hexagon mosaic.
Kyle J Caldwell
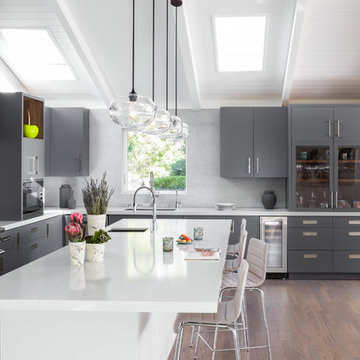
A partial remodel of a Marin ranch home, this residence was designed to highlight the incredible views outside its walls. The husband, an avid chef, requested the kitchen be a joyful space that supported his love of cooking. High ceilings, an open floor plan, and new hardware create a warm, comfortable atmosphere. With the concept that “less is more,” we focused on the orientation of each room and the introduction of clean-lined furnishings to highlight the view rather than the decor, while statement lighting, pillows, and textures added a punch to each space.

This creative transitional space was transformed from a very dated layout that did not function well for our homeowners - who enjoy cooking for both their family and friends. They found themselves cooking on a 30" by 36" tiny island in an area that had much more potential. A completely new floor plan was in order. An unnecessary hallway was removed to create additional space and a new traffic pattern. New doorways were created for access from the garage and to the laundry. Just a couple of highlights in this all Thermador appliance professional kitchen are the 10 ft island with two dishwashers (also note the heated tile area on the functional side of the island), double floor to ceiling pull-out pantries flanking the refrigerator, stylish soffited area at the range complete with burnished steel, niches and shelving for storage. Contemporary organic pendants add another unique texture to this beautiful, welcoming, one of a kind kitchen! Photos by David Cobb Photography.

This large, open-concept home features Cambria Swanbridge in the kitchen, baths, laundry room, and butler’s pantry. Designed by E Interiors and AFT Construction.
Photo: High Res Media
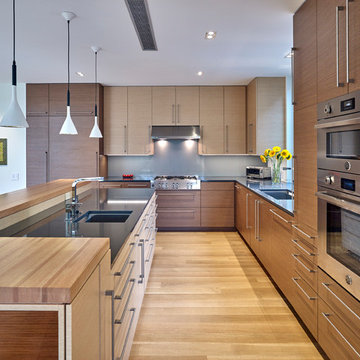
Photo of a contemporary l-shaped kitchen in Wilmington with a submerged sink, flat-panel cabinets, medium wood cabinets, grey splashback, stainless steel appliances, medium hardwood flooring, an island and brown floors.

This tiny kitchen was barely usable by a busy mom with 3 young kids. We were able to remove two walls and open the kitchen into an unused space of the home and make this the focal point of the home the clients had always dreamed of! Hidden on the back side of this peninsula are 3 cubbies, one for each child to store their backpacks and lunch boxes for school. The fourth cubby contains a charging station for the families electronics.
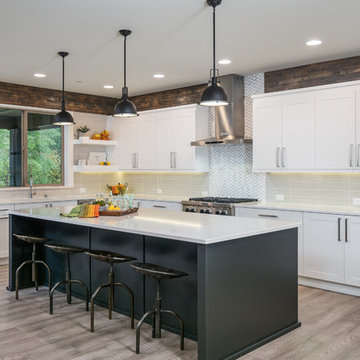
INDEX | Paint | White • INDEX | Alder | Graphite
This is an example of a country l-shaped kitchen in Seattle with shaker cabinets, white cabinets, an island, grey splashback, stainless steel appliances, dark hardwood flooring and brown floors.
This is an example of a country l-shaped kitchen in Seattle with shaker cabinets, white cabinets, an island, grey splashback, stainless steel appliances, dark hardwood flooring and brown floors.
Kitchen with Grey Splashback and Brown Floors Ideas and Designs
8