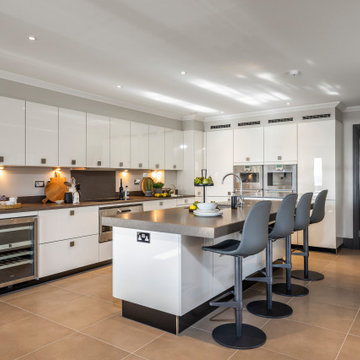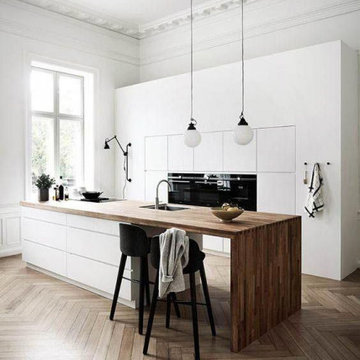Kitchen with Grey Splashback and Brown Floors Ideas and Designs
Refine by:
Budget
Sort by:Popular Today
1 - 20 of 54,003 photos
Item 1 of 3

A modern stylish kitchen designed by piqu and supplied by our German manufacturer Ballerina. The crisp white handleless cabinets are paired with a dark beautifully patterned Caesarstone called Vanilla Noir. A black Quooker tap and appliances from Siemen's Studioline range reinforce the luxurious and sleek design.

Built in kitchen sink with marble counter and splashback. Dove grey units below and above. Pantry to the left. Quooker tap in antique brass, matching the cabinet door handles
Large island with curved marble counter and integrated Bora induction hob with built in extractor. Seating around the edge.
Built in ovens against wall with integrated freezer one side and fridge the other.
Three pendant lights over island.

Photo of a contemporary single-wall kitchen/diner in London with a submerged sink, flat-panel cabinets, white cabinets, wood worktops, grey splashback, metro tiled splashback, integrated appliances, medium hardwood flooring, no island, brown floors and brown worktops.

Photo of an industrial galley open plan kitchen in London with a submerged sink, flat-panel cabinets, blue cabinets, grey splashback, dark hardwood flooring, an island, brown floors, grey worktops, a vaulted ceiling and a feature wall.

Open plan kitchen space dressed & styled
Photo of a contemporary l-shaped kitchen in Dorset with a submerged sink, flat-panel cabinets, white cabinets, grey splashback, stainless steel appliances, an island, brown floors and grey worktops.
Photo of a contemporary l-shaped kitchen in Dorset with a submerged sink, flat-panel cabinets, white cabinets, grey splashback, stainless steel appliances, an island, brown floors and grey worktops.

Photo of a large traditional grey and black galley kitchen/diner in London with a belfast sink, shaker cabinets, grey cabinets, quartz worktops, grey splashback, granite splashback, black appliances, vinyl flooring, an island, brown floors, grey worktops and feature lighting.

This kitchen was initially a U shape separate room off the corridor. It was dark and isolated from the rest of the apartment. We decided to knock down the walls separating it from the living area and design this small but stunning and practical kitchen.

Photo of a large traditional kitchen pantry in Baltimore with shaker cabinets, white cabinets, granite worktops, grey splashback, ceramic splashback, stainless steel appliances, dark hardwood flooring, an island, brown floors and white worktops.

Modern Shaker Kitchen with classic colour scheme.
Oak open shelves and sontemporary Splashback design
Photo of a small contemporary l-shaped enclosed kitchen in London with a built-in sink, shaker cabinets, blue cabinets, quartz worktops, grey splashback, cement tile splashback, stainless steel appliances, ceramic flooring, no island, brown floors, white worktops and a drop ceiling.
Photo of a small contemporary l-shaped enclosed kitchen in London with a built-in sink, shaker cabinets, blue cabinets, quartz worktops, grey splashback, cement tile splashback, stainless steel appliances, ceramic flooring, no island, brown floors, white worktops and a drop ceiling.

This creative transitional space was transformed from a very dated layout that did not function well for our homeowners - who enjoy cooking for both their family and friends. They found themselves cooking on a 30" by 36" tiny island in an area that had much more potential. A completely new floor plan was in order. An unnecessary hallway was removed to create additional space and a new traffic pattern. New doorways were created for access from the garage and to the laundry. Just a couple of highlights in this all Thermador appliance professional kitchen are the 10 ft island with two dishwashers (also note the heated tile area on the functional side of the island), double floor to ceiling pull-out pantries flanking the refrigerator, stylish soffited area at the range complete with burnished steel, niches and shelving for storage. Contemporary organic pendants add another unique texture to this beautiful, welcoming, one of a kind kitchen! Photos by David Cobb Photography.

Flat Panel Kitchen Cabinets + Wood Island. Contemporary, European Style Kitchen Meets Antique Building
This is an example of a medium sized contemporary single-wall open plan kitchen in Columbus with a submerged sink, flat-panel cabinets, white cabinets, wood worktops, grey splashback, black appliances, medium hardwood flooring, an island, brown floors and brown worktops.
This is an example of a medium sized contemporary single-wall open plan kitchen in Columbus with a submerged sink, flat-panel cabinets, white cabinets, wood worktops, grey splashback, black appliances, medium hardwood flooring, an island, brown floors and brown worktops.

An open plan kitchen with white shaker cabinets and natural wood island. The upper cabinets have glass doors and frame the window looking into the yard ensuring a light and open feel to the room. Marble subway tile and island counter contrasts with the taupe Neolith counter surface. Shiplap detail was repeated on the buffet and island. The buffet is utilized as a serving center for large events.
Photo: Jean Bai / Konstrukt Photo

Design ideas for a large nautical l-shaped open plan kitchen in San Francisco with a belfast sink, shaker cabinets, white cabinets, composite countertops, grey splashback, stainless steel appliances, light hardwood flooring, an island, brown floors and white worktops.

Light and bright contemporary kitchen featuring white custom cabinetry, large island, dual-tone gray subway tile backsplash, stainless steel appliances, and a matching laundry room.

Дизайнер - Наталия Кацуцевичюс
Inspiration for a medium sized contemporary l-shaped open plan kitchen in Saint Petersburg with flat-panel cabinets, medium hardwood flooring, no island, a built-in sink, grey splashback, brown floors, grey worktops, blue cabinets and integrated appliances.
Inspiration for a medium sized contemporary l-shaped open plan kitchen in Saint Petersburg with flat-panel cabinets, medium hardwood flooring, no island, a built-in sink, grey splashback, brown floors, grey worktops, blue cabinets and integrated appliances.

INTERNATIONAL AWARD WINNER. 2018 NKBA Design Competition Best Overall Kitchen. 2018 TIDA International USA Kitchen of the Year. 2018 Best Traditional Kitchen - Westchester Home Magazine design awards. The designer's own kitchen was gutted and renovated in 2017, with a focus on classic materials and thoughtful storage. The 1920s craftsman home has been in the family since 1940, and every effort was made to keep finishes and details true to the original construction. For sources, please see the website at www.studiodearborn.com. Photography, Adam Kane Macchia

Jeff Roberts
Design ideas for a medium sized classic l-shaped kitchen/diner in Portland Maine with a belfast sink, shaker cabinets, white cabinets, quartz worktops, grey splashback, medium hardwood flooring, an island, stone tiled splashback, stainless steel appliances and brown floors.
Design ideas for a medium sized classic l-shaped kitchen/diner in Portland Maine with a belfast sink, shaker cabinets, white cabinets, quartz worktops, grey splashback, medium hardwood flooring, an island, stone tiled splashback, stainless steel appliances and brown floors.

Large kitchen area with dark finishes complimented by bright, natural light, light blue accents, and rattan decor by Jubilee Interiors in Los Angeles, California

Design ideas for a contemporary l-shaped kitchen in Gold Coast - Tweed with a submerged sink, flat-panel cabinets, blue cabinets, grey splashback, stone slab splashback, medium hardwood flooring, a breakfast bar, brown floors and grey worktops.

Photography: Tiffany Ringwald
Builder: Ekren Construction
Inspiration for a medium sized classic l-shaped kitchen/diner in Charlotte with a belfast sink, shaker cabinets, white cabinets, engineered stone countertops, grey splashback, porcelain splashback, stainless steel appliances, medium hardwood flooring, an island, brown floors and white worktops.
Inspiration for a medium sized classic l-shaped kitchen/diner in Charlotte with a belfast sink, shaker cabinets, white cabinets, engineered stone countertops, grey splashback, porcelain splashback, stainless steel appliances, medium hardwood flooring, an island, brown floors and white worktops.
Kitchen with Grey Splashback and Brown Floors Ideas and Designs
1