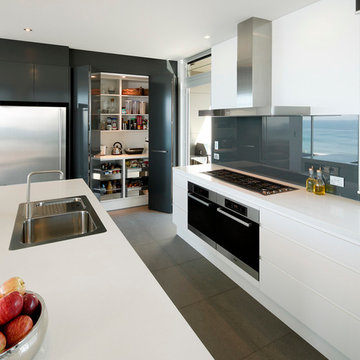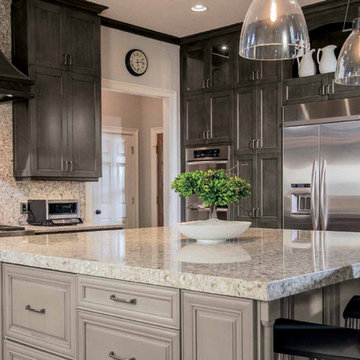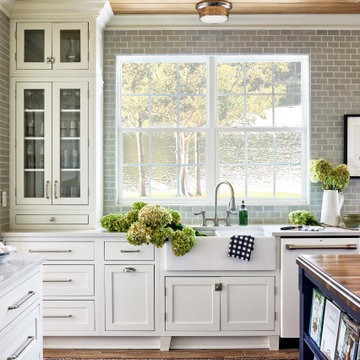Kitchen with Grey Splashback and Red Splashback Ideas and Designs
Refine by:
Budget
Sort by:Popular Today
121 - 140 of 199,070 photos
Item 1 of 3

Photo of a medium sized traditional l-shaped kitchen/diner in Boston with a submerged sink, shaker cabinets, white cabinets, soapstone worktops, grey splashback, stone tiled splashback, stainless steel appliances, dark hardwood flooring and an island.

Fred Tabet
Photo of a contemporary kitchen in Sydney with a built-in sink, flat-panel cabinets, white cabinets, grey splashback and glass sheet splashback.
Photo of a contemporary kitchen in Sydney with a built-in sink, flat-panel cabinets, white cabinets, grey splashback and glass sheet splashback.

Conceived as a remodel and addition, the final design iteration for this home is uniquely multifaceted. Structural considerations required a more extensive tear down, however the clients wanted the entire remodel design kept intact, essentially recreating much of the existing home. The overall floor plan design centers on maximizing the views, while extensive glazing is carefully placed to frame and enhance them. The residence opens up to the outdoor living and views from multiple spaces and visually connects interior spaces in the inner court. The client, who also specializes in residential interiors, had a vision of ‘transitional’ style for the home, marrying clean and contemporary elements with touches of antique charm. Energy efficient materials along with reclaimed architectural wood details were seamlessly integrated, adding sustainable design elements to this transitional design. The architect and client collaboration strived to achieve modern, clean spaces playfully interjecting rustic elements throughout the home.
Greenbelt Homes
Glynis Wood Interiors
Photography by Bryant Hill

Casey Fry
Inspiration for a country open plan kitchen in Austin with a belfast sink, white cabinets, stainless steel appliances and grey splashback.
Inspiration for a country open plan kitchen in Austin with a belfast sink, white cabinets, stainless steel appliances and grey splashback.

Photo of a traditional l-shaped kitchen/diner in Salt Lake City with a submerged sink, recessed-panel cabinets, grey cabinets, granite worktops, grey splashback, stone slab splashback and stainless steel appliances.

Kitchen Size: 14 Ft. x 15 1/2 Ft.
Island Size: 98" x 44"
Wood Floor: Stang-Lund Forde 5” walnut hard wax oil finish
Tile Backsplash: Here is a link to the exact tile and color: http://encoreceramics.com/product/silver-crackle-glaze/
•2014 MN ASID Awards: First Place Kitchens
•2013 Minnesota NKBA Awards: First Place Medium Kitchens
•Photography by Andrea Rugg

This family friendly kitchen design by K&W Interiors was selected as the Grand Prize Winner by Alaska's Best Kitchens Magazine for Fall/Winter 2012 and featured on the cover.
"A family with five children bought this home 2.5 years ago knowing that a kitchen renovation was in the near future. This outdated space with an unfriendly layout needed to be drastically changed to accommodate this large family's needs.
Having a list in hand of the requirements for their new space, the homeowners found designer Sheree' Baker of K&W Interiors to work with them. As a well trained design professional, Baker helped with all the details, such as choosing new countertops and selecting new appliances. The homeowner really disliked the old white tile counters. "They'll never come clean" she said. But, not only are the new quartz countertops easy to keep clean, they add significant counter space..." - Alaska's Best Kitchens

A cramped and dated kitchen was completely removed. New custom cabinets, built-in wine storage and shelves came from the same shop. Quartz waterfall counters were installed with all-new flooring, LED light fixtures, plumbing fixtures and appliances. A new sliding pocket door provides access from the dining room to the powder room as well as to the backyard. A new tankless toilet as well as new finishes on floor, walls and ceiling make a small powder room feel larger than it is in real life.
Photography:
Chris Gaede Photography
http://www.chrisgaede.com

Design ideas for a contemporary u-shaped kitchen in Melbourne with a submerged sink, flat-panel cabinets, white cabinets, grey splashback, stone slab splashback, stainless steel appliances, a breakfast bar and white worktops.

Beautiful renovation in the historic San Marco area of Jacksonville. The gorgeous design choices are modern and sophisticated while in keeping with the era of the home. The moody dark greens and blues are both classic and on trend color selections

Inspiration for a contemporary galley kitchen in Moscow with a submerged sink, flat-panel cabinets, white cabinets, grey splashback, white appliances, an island, grey floors and white worktops.

Design ideas for a large urban galley open plan kitchen in Auckland with a double-bowl sink, flat-panel cabinets, grey cabinets, engineered stone countertops, grey splashback, black appliances, light hardwood flooring, an island, brown floors and grey worktops.

This kitchen’s airy transitional design is accentuated by a classic offset pattern of lustrous 2x4 Ceramic Tile in Mist stretching across the wall and into the dining nook. Christian Daw Designs made sure no detail was overlooked with matching 1x6 Quarter Round trim framing the kitchen window and tiled corners.
DESIGN
Christian Daw Design
PHOTOS
Stacy Zarin Goldberg
TILE SHOWN
Mist 2x4

Photo of a medium sized rustic l-shaped enclosed kitchen in Milwaukee with a belfast sink, shaker cabinets, green cabinets, engineered stone countertops, grey splashback, engineered quartz splashback, black appliances, brick flooring, an island, brown floors, grey worktops and exposed beams.

" The project involved removing a section of the load-bearing wall to open up the kitchen and adding a stylish island for additional functionality. We installed new countertops and cabinets, offering a wide range of elegant materials. A dedicated pantry area was also included to optimize storage. The end result was a beautiful and efficient kitchen that exceeded the homeowner's expectations.

Kitchen Renovation
This is an example of a medium sized eclectic u-shaped open plan kitchen in Canberra - Queanbeyan with a submerged sink, flat-panel cabinets, green cabinets, engineered stone countertops, grey splashback, ceramic splashback, stainless steel appliances, medium hardwood flooring, an island, brown floors and white worktops.
This is an example of a medium sized eclectic u-shaped open plan kitchen in Canberra - Queanbeyan with a submerged sink, flat-panel cabinets, green cabinets, engineered stone countertops, grey splashback, ceramic splashback, stainless steel appliances, medium hardwood flooring, an island, brown floors and white worktops.

Custom Kitchen Renovation includes new accordion doors out to the screened porch with lake views. White oak cabinetry is topped with quartz countertops, a slab backsplash and features a steel hood and LED pendant lighting.

Inspiration for a medium sized modern galley kitchen/diner in Adelaide with flat-panel cabinets, black cabinets, grey splashback, light hardwood flooring, an island, grey worktops, a submerged sink, stone slab splashback, black appliances and beige floors.

A kitchen with two-tone wooden cabinetry & a large island with seating
This is an example of a medium sized classic u-shaped kitchen/diner in Ottawa with shaker cabinets, stainless steel appliances, an island, a submerged sink, medium wood cabinets, engineered stone countertops, grey splashback, ceramic splashback, vinyl flooring, beige floors and white worktops.
This is an example of a medium sized classic u-shaped kitchen/diner in Ottawa with shaker cabinets, stainless steel appliances, an island, a submerged sink, medium wood cabinets, engineered stone countertops, grey splashback, ceramic splashback, vinyl flooring, beige floors and white worktops.
Kitchen with Grey Splashback and Red Splashback Ideas and Designs
7
