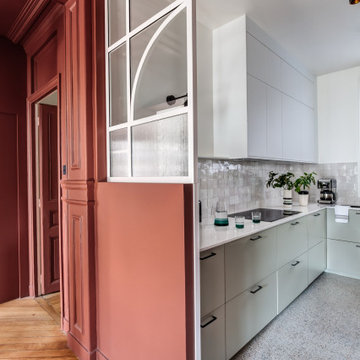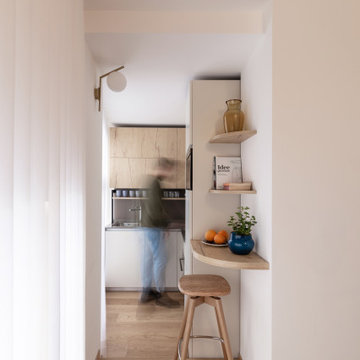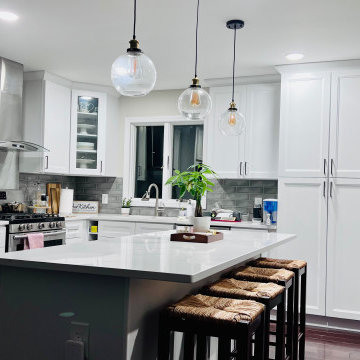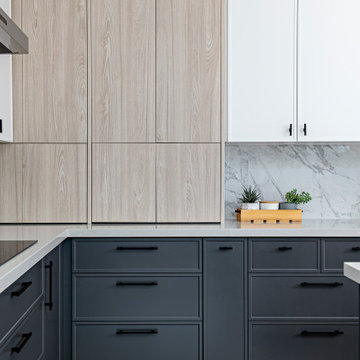Kitchen with Grey Splashback and Red Splashback Ideas and Designs
Refine by:
Budget
Sort by:Popular Today
101 - 120 of 199,070 photos
Item 1 of 3

Design ideas for a contemporary galley kitchen in Marseille with flat-panel cabinets, medium wood cabinets, grey splashback, stone slab splashback, medium hardwood flooring, an island, brown floors and grey worktops.

Transitional kitchen design in Austin, TX.
Inspiration for a classic kitchen in Austin with grey cabinets, marble worktops, grey splashback, marble splashback, stainless steel appliances, light hardwood flooring and grey worktops.
Inspiration for a classic kitchen in Austin with grey cabinets, marble worktops, grey splashback, marble splashback, stainless steel appliances, light hardwood flooring and grey worktops.

Contemporary kitchen in Paris with a submerged sink, engineered stone countertops, grey splashback, black appliances and white worktops.

Photo of a medium sized classic l-shaped kitchen/diner in Atlanta with a submerged sink, shaker cabinets, grey cabinets, marble worktops, grey splashback, cement tile splashback, stainless steel appliances, medium hardwood flooring, an island, brown floors, white worktops and a drop ceiling.

This is an example of a small contemporary l-shaped open plan kitchen in Vancouver with a submerged sink, flat-panel cabinets, blue cabinets, grey splashback, stone tiled splashback, black appliances, cork flooring, an island, grey floors and white worktops.

Заказчики не были против изменения планировочного решения, и таким образом нам удалось добавить целых 2 помещения- гардеробную и кладовую, а также прихожую и кухню-гостиную мы сделали единым пространством.
Основную сложность этого проекта составило органичное объединение пространства кухни-гостиной и прихожей, так как дверей там не предусматривалось и нужно было, чтобы стилевое решение из одного помещения плавно перетекало в другое, это усложнялось также г-образной планировкой, но благодаря удачной расстановке мебели, линейному освещению, выбранным декоративным элементам и цветовому решению это удалось отлично реализовать и воплотить в жизнь.
Спокойная цветовая гамма этих помещений намекает нам на концепцию всей квартиры.

Photo of a medium sized contemporary grey and black single-wall enclosed kitchen in London with a submerged sink, flat-panel cabinets, grey cabinets, quartz worktops, grey splashback, black appliances, an island and grey worktops.

This detached home in West Dulwich was opened up & extended across the back to create a large open plan kitchen diner & seating area for the family to enjoy together. We added oak herringbone parquet in the main living area, a large dark green and wood kitchen with grey granite worktops.

The great traditional Italian architectural stones: Porfido, Piasentina, Cardoso. These materials have been popular since the age of antiquity due to their strength, hard-wearing resistance and at the same time their outstanding styling appeal. They are the inspiration for the IN-SIDE series. The series is named after the state-of-the-art technology with which Laminam was able to quash another paradigm of ceramic surfaces, creating a body and surface continuity in the slabs.

Photo of a traditional kitchen/diner in Boston with a belfast sink, white cabinets, granite worktops, grey splashback, stainless steel appliances, dark hardwood flooring, an island, brown floors and exposed beams.

Ремонт двухкомнатной квартиры в новостройке
Inspiration for a medium sized contemporary grey and white l-shaped kitchen/diner in Moscow with a single-bowl sink, flat-panel cabinets, grey cabinets, composite countertops, grey splashback, ceramic splashback, integrated appliances, porcelain flooring, no island, grey floors and white worktops.
Inspiration for a medium sized contemporary grey and white l-shaped kitchen/diner in Moscow with a single-bowl sink, flat-panel cabinets, grey cabinets, composite countertops, grey splashback, ceramic splashback, integrated appliances, porcelain flooring, no island, grey floors and white worktops.

Inspiration for a contemporary l-shaped kitchen in Milan with flat-panel cabinets, grey splashback, light hardwood flooring and grey worktops.

Design ideas for a medium sized modern grey and white l-shaped kitchen/diner in New York with a built-in sink, flat-panel cabinets, white cabinets, granite worktops, grey splashback, ceramic splashback, stainless steel appliances, light hardwood flooring, an island, brown floors and white worktops.

Design ideas for a large contemporary grey and white kitchen pantry in Melbourne with an island, a submerged sink, grey splashback, stone slab splashback, black appliances, concrete flooring, grey floors and grey worktops.

Design ideas for a large traditional u-shaped open plan kitchen in Paris with a submerged sink, beaded cabinets, medium wood cabinets, concrete worktops, grey splashback, integrated appliances, an island, beige floors and white worktops.

Hi everyone, I'm Sarah and Ogun we are here with fine line kitchens. So we are a couple working together. I do the interior design and remodeling of the space material selection meeting with the clients. And I handled operations outside, you know meaning all the construction work that is taking place the inside. The houses that we work in. I handle all the aspects of the construction, so today's project is very special. We're in Vienna and the client had a very big family. It's a family of seven that lives here. So we had a few aspects that we needed to keep in mind while designing this one. Having everybody be able to sit on the island. So we wanted plenty of seating all the way around. We didn't want anybody standing or anything like that. So what we did is we maximize the space. The center island is the biggest part of the kitchen. We use a natural stone to kind of give it a beautiful texture versus quartz. It's kind of standard white or kind of fabricated, so I wanted something very natural. We did this because I took my inspiration from the outside, so the inspiration if you look at the view right in front of me is there are so many greens there's a lot of brass accents and I wanted to bring this. Into this kitchen while designing it for my clients. She is very warm very. She wanted a very homey, comfy kind of look for the kitchen. So that's what we did today. As you can see, the cabinets are sage green, very light, so I still think it's a neutral, but it's a lighter color that again brings the outside in and we combine that with the oak right behind me so it's a slightly warm oak. It's not very dark. It's not very light. It's a medium brown and the same color went on the island. To kind of tie these two in and the backsplash, my favorite part is where you can see a little bit of design. It is, in my opinion still classic, but includes a pattern so the outside part is as we said in the beginning, is handled by my husband. I'd like him to speak a little bit about that. Thanks, Sarah, I want to talk to you guys a little bit about the construction part of this project. Originally this kitchen was located mostly in this area. They had their stove there sing. It was more of a peninsula layout in Sarah's and the customer vision they wanted. They wanted to get rid of the peninsula and they want to be able to have a huge island that can at least sit seven people because they're familiar with seven. So we wanted to make sure that we can achieve this design and bring it to life so that they can be happy with this layout. Some of the challenges we had, the house, the home being, you know, old home. There were a lot of you know the older electrical and plumbing that had to be replaced. We had to relocate the stove from here to this area. Over here we had put a nice foot fan that we had to relocate all the ductwork and the plumbing. Was being on the peninsula area. We had to relocate it to the center islands. So we achieved all this and kind of like bring it to bring in this kitchen up to date it looks beautiful. That's true, so yes, the old layout did not function for my clients because everything was kind of gathered on one side of the kitchen. So there was like a peninsula right there. So the end of this island kind of continued straight. And that was just the L shape. Kind of where everything was and there used to be another big table here, so they were using only kind of half of the space. So like I said at the beginning, our vision was to kind of feed everybody at the island, create some symmetry. 'cause I love that. So as you can see behind me, this is kind of the focal point symmetrical. Everything is kind of even we wanted to also panel the fridge here so it mimics the pantry and another size. So when you're looking at it, it is bringing again that symmetry back again. I hope you enjoyed this kitchen and this video and I'll see you soon. So how do you think this project turned out? It's nice. I like the color. I think it turned out nice. It's kind of like a little bit different color than what we always do. So I realize. Are you giving me a little bit of credit here that I did something different? Are you proud? I'm so proud of you. Other than that I like it. That they have kind of like a two sink. So if this was our kitchen, if we ever like you can have your own. I can have mine if we ever get into a fight then this can be like my own kitchen. Why are we gonna bring in a fight right now? So I'm cooking anyway. You're grilling most of the time, So what are you even talking about? My kitchen? That's my kitchen. You can just take the small sink. That's fine. It's always good to have your own space right there, so anyways. Thank you guys for watching. We hope to see you soon and if you have any questions please click the link below. It'll lead you to our website, house, YouTube and all of the social media is so nice to have you guys. We'll see you soon. Thanks bye bye-bye.

Kitchen with stainless steel counters and integral backsplash. New extensive building renovation with passive house sliding doors and strategies.
Contemporary galley kitchen in New York with flat-panel cabinets, yellow cabinets, grey splashback, light hardwood flooring, an island, beige floors, grey worktops and integrated appliances.
Contemporary galley kitchen in New York with flat-panel cabinets, yellow cabinets, grey splashback, light hardwood flooring, an island, beige floors, grey worktops and integrated appliances.

Small appliance storage idea.
Large scandinavian l-shaped kitchen/diner in Toronto with a submerged sink, shaker cabinets, light wood cabinets, engineered stone countertops, grey splashback, porcelain splashback, stainless steel appliances, light hardwood flooring, an island and white worktops.
Large scandinavian l-shaped kitchen/diner in Toronto with a submerged sink, shaker cabinets, light wood cabinets, engineered stone countertops, grey splashback, porcelain splashback, stainless steel appliances, light hardwood flooring, an island and white worktops.

たっぷりと収納できる造作キッチン。
生活感を感じさせない空間に仕上がりました。
Photo of a contemporary open plan kitchen in Nagoya with an integrated sink, flat-panel cabinets, light wood cabinets, grey splashback, light hardwood flooring, an island and grey worktops.
Photo of a contemporary open plan kitchen in Nagoya with an integrated sink, flat-panel cabinets, light wood cabinets, grey splashback, light hardwood flooring, an island and grey worktops.

Black and white modern kitchen with rustic wood flooring. Grey and white printed backsplash with accordion open window.
Design ideas for a medium sized modern l-shaped open plan kitchen in Denver with a belfast sink, shaker cabinets, black cabinets, quartz worktops, grey splashback, porcelain splashback, stainless steel appliances, light hardwood flooring, an island, brown floors, white worktops and a vaulted ceiling.
Design ideas for a medium sized modern l-shaped open plan kitchen in Denver with a belfast sink, shaker cabinets, black cabinets, quartz worktops, grey splashback, porcelain splashback, stainless steel appliances, light hardwood flooring, an island, brown floors, white worktops and a vaulted ceiling.
Kitchen with Grey Splashback and Red Splashback Ideas and Designs
6