Kitchen with Grey Splashback and White Worktops Ideas and Designs
Refine by:
Budget
Sort by:Popular Today
61 - 80 of 36,927 photos
Item 1 of 3
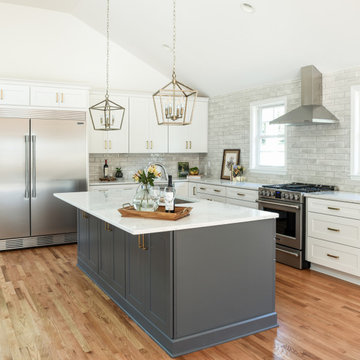
Design ideas for a large traditional kitchen/diner in Nashville with a submerged sink, shaker cabinets, white cabinets, engineered stone countertops, grey splashback, metro tiled splashback, stainless steel appliances, light hardwood flooring, an island, brown floors and white worktops.
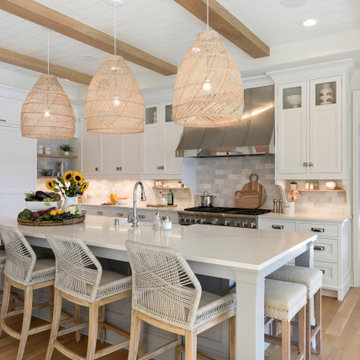
Photo of a coastal l-shaped kitchen in Minneapolis with a belfast sink, shaker cabinets, white cabinets, grey splashback, stainless steel appliances, medium hardwood flooring, an island, brown floors and white worktops.
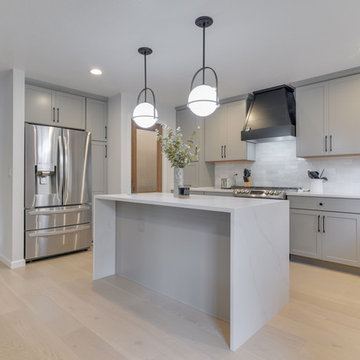
The kitchen was the original kitchen when this house was built, it felt closed in and dark. There was old vinyl flooring with half wall, and a closed in peninsula. We opened up the kitchen to the living room creating an open living. With a quartz waterfall on the island and back splash going up the wall add more detail into the space. The gray complements the natural wood with the floating shelves and the original windows and trim.

Photography: Alyssa Lee Photography
Inspiration for a large classic kitchen/diner in Minneapolis with a submerged sink, recessed-panel cabinets, grey cabinets, engineered stone countertops, grey splashback, marble splashback, stainless steel appliances, medium hardwood flooring, an island, brown floors and white worktops.
Inspiration for a large classic kitchen/diner in Minneapolis with a submerged sink, recessed-panel cabinets, grey cabinets, engineered stone countertops, grey splashback, marble splashback, stainless steel appliances, medium hardwood flooring, an island, brown floors and white worktops.

A small enclosed kitchen is very common in many homes such as the home that we remodeled here.
Opening a wall to allow natural light to penetrate the space is a must. When budget is important the solution can be as you see in this project - the wall was opened and removed but a structural post remained and it was incorporated in the design.
The blue modern flat paneled cabinets was a perfect choice to contras the very familiar gray scale color scheme but it’s still compliments it since blue is in the correct cold color spectrum.
Notice the great black windows and the fantastic awning window facing the pool. The awning window is great to be able to serve the exterior sitting area near the pool.
Opening the wall also allowed us to compliment the kitchen with a nice bar/island sitting area without having an actual island in the space.
The best part of this kitchen is the large built-in pantry wall with a tall wine fridge and a lovely coffee area that we built in the sitting area made the kitchen expend into the breakfast nook and doubled the area that is now considered to be the kitchen.
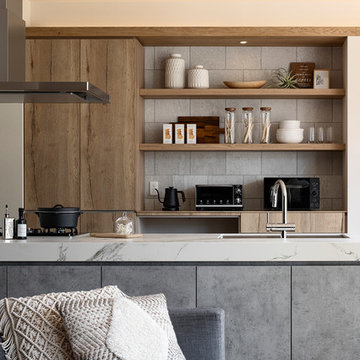
kitchenhouse
Photo of a contemporary galley open plan kitchen in Tokyo with a submerged sink, engineered stone countertops, a breakfast bar, white worktops, flat-panel cabinets, medium wood cabinets and grey splashback.
Photo of a contemporary galley open plan kitchen in Tokyo with a submerged sink, engineered stone countertops, a breakfast bar, white worktops, flat-panel cabinets, medium wood cabinets and grey splashback.
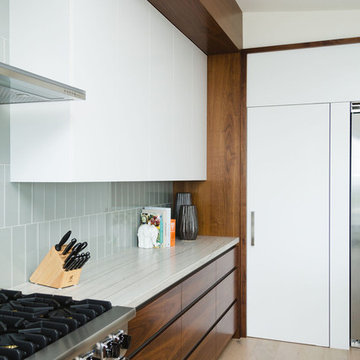
Mid-century modern custom beach home
Photo of a medium sized modern single-wall kitchen/diner in San Diego with a submerged sink, flat-panel cabinets, medium wood cabinets, engineered stone countertops, grey splashback, glass tiled splashback, stainless steel appliances, light hardwood flooring, an island, brown floors and white worktops.
Photo of a medium sized modern single-wall kitchen/diner in San Diego with a submerged sink, flat-panel cabinets, medium wood cabinets, engineered stone countertops, grey splashback, glass tiled splashback, stainless steel appliances, light hardwood flooring, an island, brown floors and white worktops.

In our world of kitchen design, it’s lovely to see all the varieties of styles come to life. From traditional to modern, and everything in between, we love to design a broad spectrum. Here, we present a two-tone modern kitchen that has used materials in a fresh and eye-catching way. With a mix of finishes, it blends perfectly together to create a space that flows and is the pulsating heart of the home.
With the main cooking island and gorgeous prep wall, the cook has plenty of space to work. The second island is perfect for seating – the three materials interacting seamlessly, we have the main white material covering the cabinets, a short grey table for the kids, and a taller walnut top for adults to sit and stand while sipping some wine! I mean, who wouldn’t want to spend time in this kitchen?!
Cabinetry
With a tuxedo trend look, we used Cabico Elmwood New Haven door style, walnut vertical grain in a natural matte finish. The white cabinets over the sink are the Ventura MDF door in a White Diamond Gloss finish.
Countertops
The white counters on the perimeter and on both islands are from Caesarstone in a Frosty Carrina finish, and the added bar on the second countertop is a custom walnut top (made by the homeowner!) with a shorter seated table made from Caesarstone’s Raw Concrete.
Backsplash
The stone is from Marble Systems from the Mod Glam Collection, Blocks – Glacier honed, in Snow White polished finish, and added Brass.
Fixtures
A Blanco Precis Silgranit Cascade Super Single Bowl Kitchen Sink in White works perfect with the counters. A Waterstone transitional pulldown faucet in New Bronze is complemented by matching water dispenser, soap dispenser, and air switch. The cabinet hardware is from Emtek – their Trinity pulls in brass.
Appliances
The cooktop, oven, steam oven and dishwasher are all from Miele. The dishwashers are paneled with cabinetry material (left/right of the sink) and integrate seamlessly Refrigerator and Freezer columns are from SubZero and we kept the stainless look to break up the walnut some. The microwave is a counter sitting Panasonic with a custom wood trim (made by Cabico) and the vent hood is from Zephyr.

Large classic u-shaped kitchen/diner in Chicago with a double-bowl sink, shaker cabinets, white cabinets, engineered stone countertops, grey splashback, porcelain splashback, stainless steel appliances, dark hardwood flooring, an island, brown floors and white worktops.
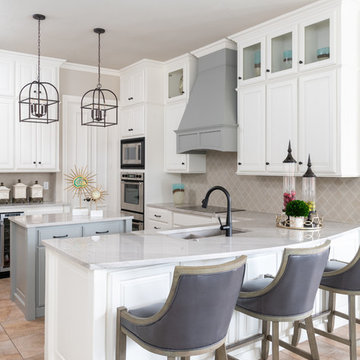
Michael Hunter Photography, Texas Tile House
This is an example of a traditional u-shaped kitchen in Dallas with a submerged sink, raised-panel cabinets, white cabinets, grey splashback, stainless steel appliances, an island, beige floors and white worktops.
This is an example of a traditional u-shaped kitchen in Dallas with a submerged sink, raised-panel cabinets, white cabinets, grey splashback, stainless steel appliances, an island, beige floors and white worktops.
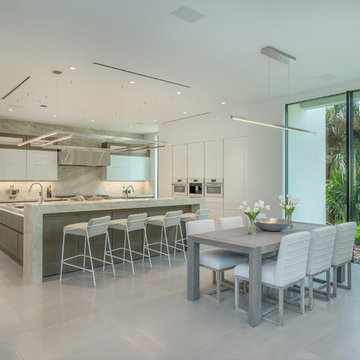
Luxe View Photography
Contemporary l-shaped kitchen/diner in Miami with flat-panel cabinets, white cabinets, grey splashback, stone slab splashback, white appliances, an island, grey floors and white worktops.
Contemporary l-shaped kitchen/diner in Miami with flat-panel cabinets, white cabinets, grey splashback, stone slab splashback, white appliances, an island, grey floors and white worktops.

An open plan kitchen with white shaker cabinets and natural wood island. The upper cabinets have glass doors and frame the window looking into the yard ensuring a light and open feel to the room. Marble subway tile and island counter contrasts with the taupe Neolith counter surface. Shiplap detail was repeated on the buffet and island. The buffet is utilized as a serving center for large events.
Photo: Jean Bai / Konstrukt Photo
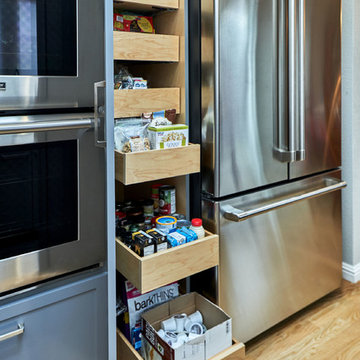
This is an example of a medium sized traditional u-shaped open plan kitchen in San Francisco with a submerged sink, louvered cabinets, blue cabinets, marble worktops, grey splashback, glass tiled splashback, stainless steel appliances, medium hardwood flooring, no island, brown floors and white worktops.
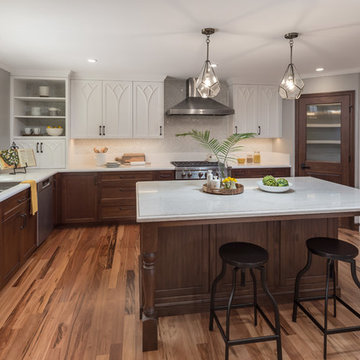
Large traditional u-shaped kitchen in San Francisco with a submerged sink, dark wood cabinets, composite countertops, grey splashback, mosaic tiled splashback, stainless steel appliances, an island, white worktops, recessed-panel cabinets, medium hardwood flooring and brown floors.
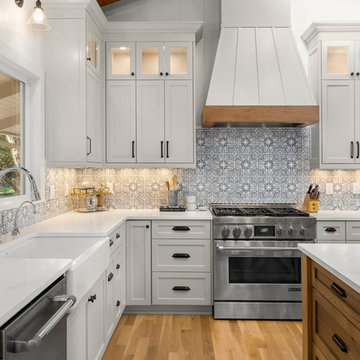
Inspiration for a farmhouse l-shaped kitchen in Portland with a belfast sink, shaker cabinets, grey cabinets, grey splashback, stainless steel appliances, light hardwood flooring, an island, beige floors and white worktops.

Photo of a small classic u-shaped kitchen pantry in Chicago with shaker cabinets, grey cabinets, grey splashback, light hardwood flooring, no island, white worktops, engineered stone countertops, terracotta splashback and brown floors.

Traditional u-shaped enclosed kitchen in Other with a submerged sink, shaker cabinets, turquoise cabinets, grey splashback, stainless steel appliances, medium hardwood flooring, a breakfast bar, brown floors, white worktops, quartz worktops and porcelain splashback.
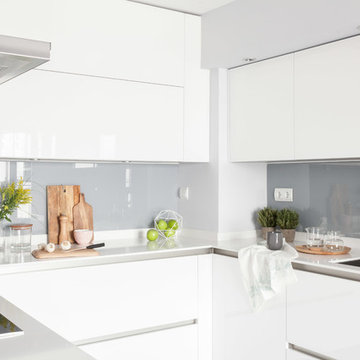
Cocina por AGV Tecnichal Kitchens
Fotografía y Estilismo Slow & Chic
Design ideas for a medium sized modern u-shaped open plan kitchen in Madrid with a submerged sink, flat-panel cabinets, white cabinets, laminate countertops, grey splashback, window splashback, stainless steel appliances, laminate floors, a breakfast bar, grey floors and white worktops.
Design ideas for a medium sized modern u-shaped open plan kitchen in Madrid with a submerged sink, flat-panel cabinets, white cabinets, laminate countertops, grey splashback, window splashback, stainless steel appliances, laminate floors, a breakfast bar, grey floors and white worktops.
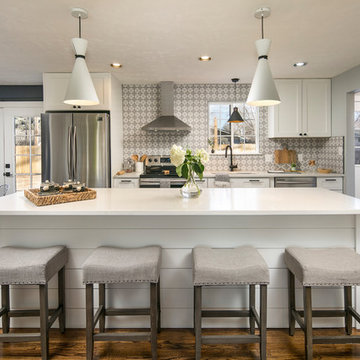
Blake Stevens, NoCo House Buyers & Aronn Williamson, Longs Peak Media
Inspiration for a traditional galley kitchen/diner in Denver with a submerged sink, shaker cabinets, white cabinets, grey splashback, porcelain splashback, stainless steel appliances, medium hardwood flooring, an island, brown floors and white worktops.
Inspiration for a traditional galley kitchen/diner in Denver with a submerged sink, shaker cabinets, white cabinets, grey splashback, porcelain splashback, stainless steel appliances, medium hardwood flooring, an island, brown floors and white worktops.
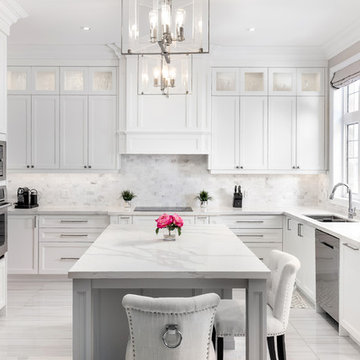
Luxury custom kitchen in Toronto. White shaker doors and calacatta quartz countertop.
This is an example of a large classic u-shaped open plan kitchen in Toronto with a submerged sink, shaker cabinets, white cabinets, engineered stone countertops, grey splashback, mosaic tiled splashback, stainless steel appliances, ceramic flooring, an island, grey floors and white worktops.
This is an example of a large classic u-shaped open plan kitchen in Toronto with a submerged sink, shaker cabinets, white cabinets, engineered stone countertops, grey splashback, mosaic tiled splashback, stainless steel appliances, ceramic flooring, an island, grey floors and white worktops.
Kitchen with Grey Splashback and White Worktops Ideas and Designs
4