Kitchen with Grey Splashback and White Worktops Ideas and Designs
Refine by:
Budget
Sort by:Popular Today
141 - 160 of 36,913 photos
Item 1 of 3
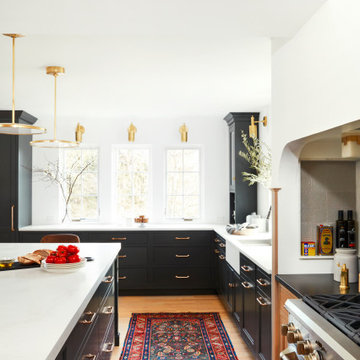
Our Snowflower handpainted tile in neutral gray tones brings range to this kitchen's range area.
DESIGN
Jean Stoffer, Robert Rufino
PHOTOS
David Land
Tile Shown: 2x8 in Mist & Snow Flower in Neutral Motif
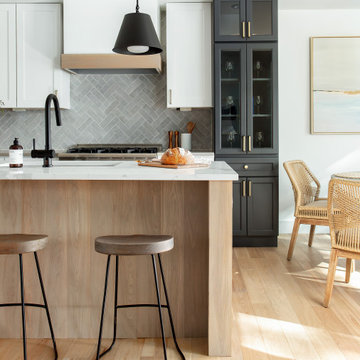
Coastal contemporary finishes and furniture designed by Interior Designer and Realtor Jessica Koltun in Dallas, TX. #designingdreams
Design ideas for a medium sized beach style kitchen/diner in Dallas with a single-bowl sink, shaker cabinets, light wood cabinets, engineered stone countertops, grey splashback, porcelain splashback, stainless steel appliances, light hardwood flooring, an island, brown floors and white worktops.
Design ideas for a medium sized beach style kitchen/diner in Dallas with a single-bowl sink, shaker cabinets, light wood cabinets, engineered stone countertops, grey splashback, porcelain splashback, stainless steel appliances, light hardwood flooring, an island, brown floors and white worktops.

Sonata
A beautiful composition that comprises of a pair of island units at its generous heart. The soft, two-tone melody of teal and mocha harmonises this scheme in a way that is both subtle and distinctive. The added touch of grooved and textured cabinetry makes this kitchen as unique as the family for which it was created. Bronze handles add a hint of glamour and complement the effect of the windows. Restrained yet welcoming, classic in feel yet with a contemporary panache, this design hits all the right notes.

flat panel pre-fab kitchen, glass subway grey tile, carrera whits quartz countertop, stainless steel appliances
Photo of a small modern u-shaped kitchen pantry in San Francisco with flat-panel cabinets, white cabinets, engineered stone countertops, grey splashback, metro tiled splashback, stainless steel appliances, medium hardwood flooring, beige floors, white worktops and a breakfast bar.
Photo of a small modern u-shaped kitchen pantry in San Francisco with flat-panel cabinets, white cabinets, engineered stone countertops, grey splashback, metro tiled splashback, stainless steel appliances, medium hardwood flooring, beige floors, white worktops and a breakfast bar.
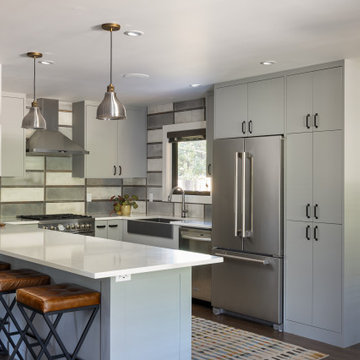
Medium sized modern u-shaped kitchen/diner in Portland with a belfast sink, flat-panel cabinets, grey cabinets, engineered stone countertops, grey splashback, ceramic splashback, dark hardwood flooring, a breakfast bar and white worktops.
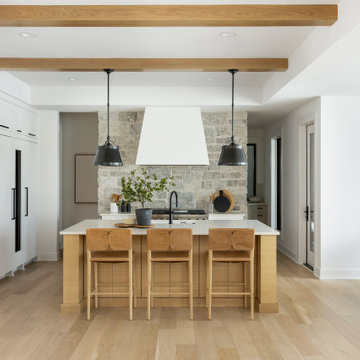
Design ideas for a modern kitchen in Minneapolis with a submerged sink, white cabinets, engineered stone countertops, grey splashback, stone tiled splashback, integrated appliances, light hardwood flooring, an island, white worktops and a vaulted ceiling.
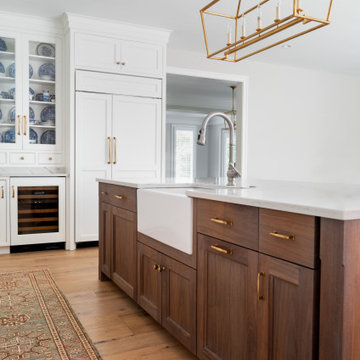
Inspiration for a medium sized classic l-shaped kitchen in Philadelphia with a belfast sink, shaker cabinets, grey splashback, metro tiled splashback, integrated appliances, light hardwood flooring, an island, brown floors and white worktops.
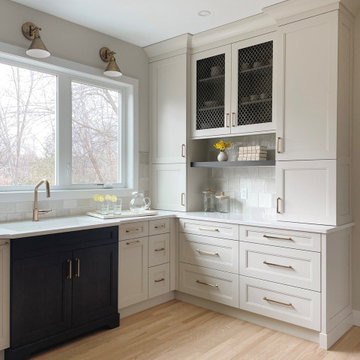
It was important for these clients to have a design that included ample storage but not one that would be weighed down by too many upper cabinets. A cabinet with textured wire mesh doors and an additional open shelf provide visual interest between the upper cabinets.

Photo of a large coastal u-shaped kitchen/diner in Minneapolis with a belfast sink, shaker cabinets, white cabinets, quartz worktops, grey splashback, ceramic splashback, stainless steel appliances, medium hardwood flooring, an island, beige floors, white worktops and a vaulted ceiling.
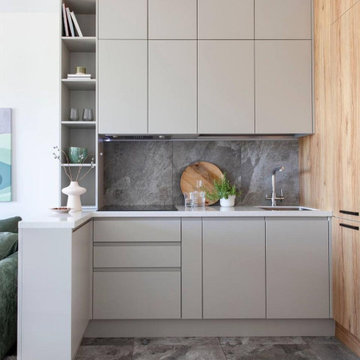
Photo of a small contemporary l-shaped kitchen in Moscow with a single-bowl sink, flat-panel cabinets, grey cabinets, grey splashback, grey floors and white worktops.

Photo of a large retro galley kitchen/diner in Austin with a submerged sink, flat-panel cabinets, blue cabinets, engineered stone countertops, grey splashback, marble splashback, stainless steel appliances, light hardwood flooring, a breakfast bar and white worktops.
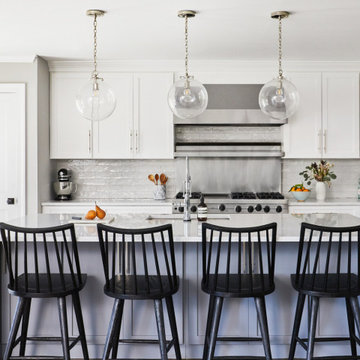
This three-story Westhampton Beach home designed for family get-togethers features a large entry and open-plan kitchen, dining, and living room. The kitchen was gut-renovated to merge seamlessly with the living room. For worry-free entertaining and clean-up, we used lots of performance fabrics and refinished the existing hardwood floors with a custom greige stain. A palette of blues, creams, and grays, with a touch of yellow, is complemented by natural materials like wicker and wood. The elegant furniture, striking decor, and statement lighting create a light and airy interior that is both sophisticated and welcoming, for beach living at its best, without the fuss!
---
Our interior design service area is all of New York City including the Upper East Side and Upper West Side, as well as the Hamptons, Scarsdale, Mamaroneck, Rye, Rye City, Edgemont, Harrison, Bronxville, and Greenwich CT.
For more about Darci Hether, see here: https://darcihether.com/
To learn more about this project, see here:
https://darcihether.com/portfolio/westhampton-beach-home-for-gatherings/
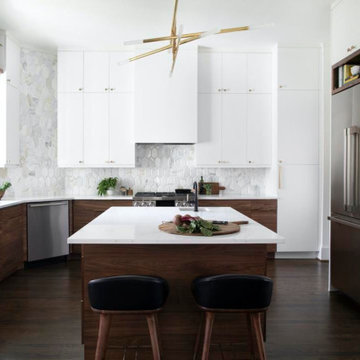
CHANTILLY - BG873
Like fine lace, Chantilly is a modern classic with feathery charcoal veins set against a crisp white background.
PATTERN: MOVEMENT VEINEDFINISH: POLISHEDCOLLECTION: BOUTIQUESLAB SIZE: JUMBO (65" X 130")
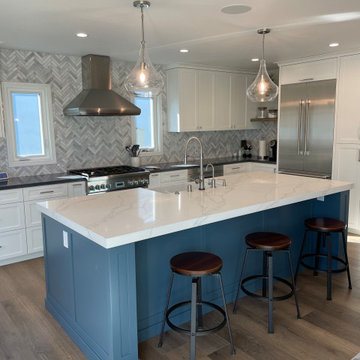
Photo of a large classic l-shaped open plan kitchen in Orange County with a belfast sink, shaker cabinets, blue cabinets, engineered stone countertops, grey splashback, marble splashback, stainless steel appliances, vinyl flooring, an island, brown floors and white worktops.
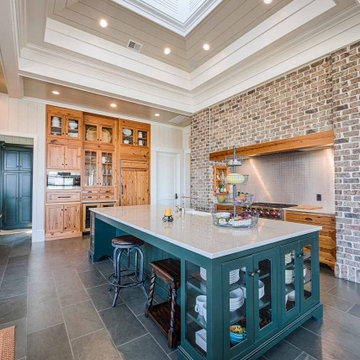
Cupola, slate floor, Wolf range, brick accent wall, farmhouse sink, large island, antique reclaimed heart pine cabinets, built-in Sub Zero fridge.
Photo of a l-shaped kitchen/diner in Other with a belfast sink, recessed-panel cabinets, medium wood cabinets, grey splashback, ceramic splashback, slate flooring, an island, grey floors, white worktops and a drop ceiling.
Photo of a l-shaped kitchen/diner in Other with a belfast sink, recessed-panel cabinets, medium wood cabinets, grey splashback, ceramic splashback, slate flooring, an island, grey floors, white worktops and a drop ceiling.
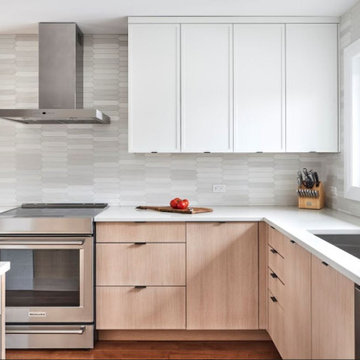
This is an example of a medium sized scandi l-shaped open plan kitchen in Ottawa with flat-panel cabinets, light wood cabinets, engineered stone countertops, grey splashback, stainless steel appliances, medium hardwood flooring, an island, brown floors, white worktops, a submerged sink and porcelain splashback.
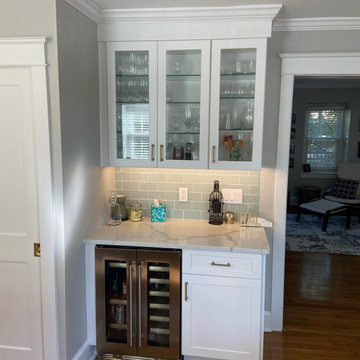
Main Line Kitchen Design is a unique business model! We are a group of skilled Kitchen Designers each with many years of experience planning kitchens around the Delaware Valley. And we are cabinet dealers for 8 nationally distributed cabinet lines much like traditional showrooms.
Appointment Information
Unlike full showrooms open to the general public, Main Line Kitchen Design works only by appointment. Appointments can be scheduled days, nights, and weekends either in your home or in our office and selection center. During office appointments we display clients kitchens on a flat screen TV and help them look through 100’s of sample doorstyles, almost a thousand sample finish blocks and sample kitchen cabinets. During home visits we can bring samples, take measurements, and make design changes on laptops showing you what your kitchen can look like in the very room being renovated. This is more convenient for our customers and it eliminates the expense of staffing and maintaining a larger space that is open to walk in traffic. We pass the significant savings on to our customers and so we sell cabinetry for less than other dealers, even home centers like Lowes and The Home Depot.
We believe that since a web site like Houzz.com has over half a million kitchen photos, any advantage to going to a full kitchen showroom with full kitchen displays has been lost. Almost no customer today will ever get to see a display kitchen in their door style and finish because there are just too many possibilities. And the design of each kitchen is unique anyway. Our design process allows us to spend more time working on our customer’s designs. This is what we enjoy most about our business and it is what makes the difference between an average and a great kitchen design. Among the kitchen cabinet lines we design with and sell are Jim Bishop, CNC, Fabuwood, Brighton, and Wellsford Fine Custom Cabinetry. Links to these lines can be found at the bottom of this and all of our web pages. Simply click on the logos of each cabinet line to reach their web site.
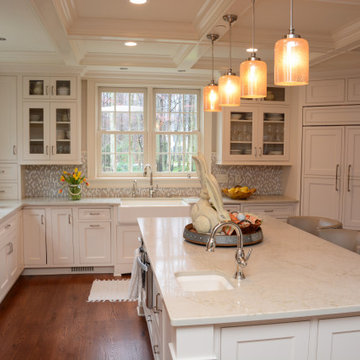
This kitchen features Calacatta Taj quartz countertops.
Design ideas for a large traditional u-shaped enclosed kitchen in Baltimore with a belfast sink, recessed-panel cabinets, white cabinets, engineered stone countertops, grey splashback, integrated appliances, dark hardwood flooring, an island, brown floors, white worktops and a coffered ceiling.
Design ideas for a large traditional u-shaped enclosed kitchen in Baltimore with a belfast sink, recessed-panel cabinets, white cabinets, engineered stone countertops, grey splashback, integrated appliances, dark hardwood flooring, an island, brown floors, white worktops and a coffered ceiling.
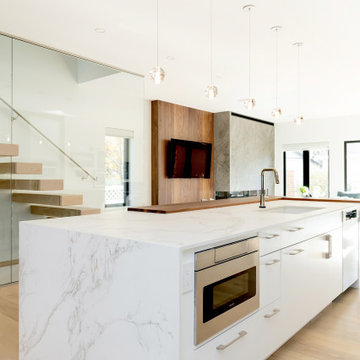
This is an example of a large modern single-wall open plan kitchen in Other with a submerged sink, flat-panel cabinets, white cabinets, engineered stone countertops, grey splashback, porcelain splashback, stainless steel appliances, light hardwood flooring, an island, beige floors and white worktops.
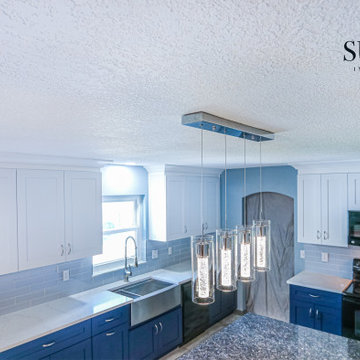
Inspiration for a transitional light wood floor and beige floor kitchen remodel in Tampa with an under mount sink, white cabinets, navy blue cabinets, dual color cabinets, gray backsplash, ceramic backsplash, an island, shaker cabinets, paneled appliances, white calacatta quartz on cabinets and black granite countertops on the island.
Kitchen with Grey Splashback and White Worktops Ideas and Designs
8