Kitchen with Grey Splashback Ideas and Designs
Refine by:
Budget
Sort by:Popular Today
41 - 60 of 1,715 photos
Item 1 of 3

Design ideas for a large traditional l-shaped kitchen pantry in New York with a belfast sink, white cabinets, quartz worktops, grey splashback, metro tiled splashback, integrated appliances, dark hardwood flooring, an island and shaker cabinets.
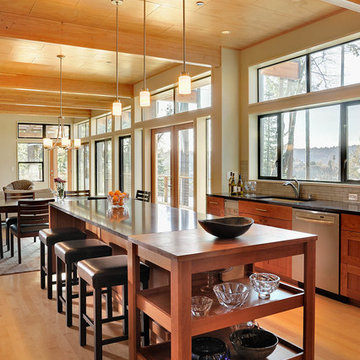
photo by Dustin Peck
This is an example of a scandinavian l-shaped kitchen/diner in Seattle with a submerged sink, shaker cabinets, medium wood cabinets, quartz worktops, grey splashback, porcelain splashback, stainless steel appliances, light hardwood flooring and an island.
This is an example of a scandinavian l-shaped kitchen/diner in Seattle with a submerged sink, shaker cabinets, medium wood cabinets, quartz worktops, grey splashback, porcelain splashback, stainless steel appliances, light hardwood flooring and an island.
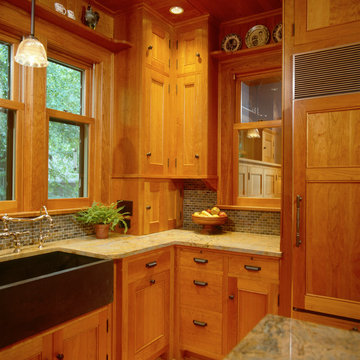
Architecture & Interior Design: David Heide Design Studio
Traditional u-shaped enclosed kitchen in Minneapolis with a belfast sink, recessed-panel cabinets, light wood cabinets, grey splashback, integrated appliances and an island.
Traditional u-shaped enclosed kitchen in Minneapolis with a belfast sink, recessed-panel cabinets, light wood cabinets, grey splashback, integrated appliances and an island.

The centerpiece of this elegant kitchen is a painted island with Cambria’s stunning countertop, Bentley. Floating above are three dreamy pendant light fixtures from Sonneman. Sleek, linear cherry cabinets by Foster Custom Woodworks surround the island. There is ample storage in the floor to ceiling unit which sports glass tiles and metal framed glass doors. Open shelving and floating shelves flank the Wolf range.

Simon Devitt Photograher
Contemporary l-shaped kitchen/diner in Dunedin with flat-panel cabinets, black cabinets, stainless steel worktops, grey splashback, stainless steel appliances, a breakfast bar, white floors, grey worktops and an integrated sink.
Contemporary l-shaped kitchen/diner in Dunedin with flat-panel cabinets, black cabinets, stainless steel worktops, grey splashback, stainless steel appliances, a breakfast bar, white floors, grey worktops and an integrated sink.
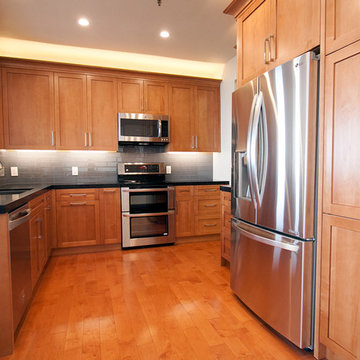
A design built project by Kitchen Inspiration & Inspiration Builders.
Cabinetry: Crystal Cabinet Works
Countertop: Caesarstone
Design ideas for a medium sized classic u-shaped kitchen/diner in San Francisco with a single-bowl sink, shaker cabinets, medium wood cabinets, engineered stone countertops, grey splashback, glass tiled splashback, stainless steel appliances, medium hardwood flooring and a breakfast bar.
Design ideas for a medium sized classic u-shaped kitchen/diner in San Francisco with a single-bowl sink, shaker cabinets, medium wood cabinets, engineered stone countertops, grey splashback, glass tiled splashback, stainless steel appliances, medium hardwood flooring and a breakfast bar.
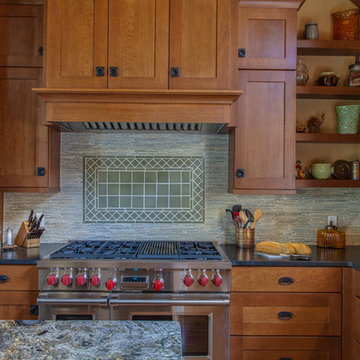
Designed by Terri Sears
Photography by Steven Long
Large classic u-shaped kitchen/diner in Nashville with a belfast sink, shaker cabinets, medium wood cabinets, granite worktops, grey splashback, matchstick tiled splashback, stainless steel appliances, medium hardwood flooring, an island, brown floors and multicoloured worktops.
Large classic u-shaped kitchen/diner in Nashville with a belfast sink, shaker cabinets, medium wood cabinets, granite worktops, grey splashback, matchstick tiled splashback, stainless steel appliances, medium hardwood flooring, an island, brown floors and multicoloured worktops.
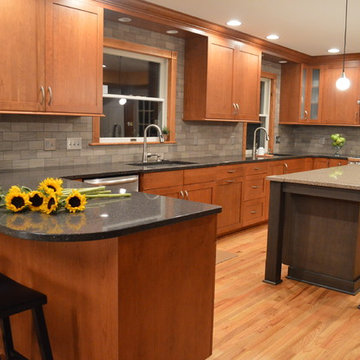
Studio 76 Kitchens and Grabill Cabinet Co.
Inspiration for a medium sized traditional u-shaped kitchen/diner in Cleveland with a submerged sink, recessed-panel cabinets, medium wood cabinets, engineered stone countertops, grey splashback, stone tiled splashback, stainless steel appliances, light hardwood flooring, a breakfast bar and brown floors.
Inspiration for a medium sized traditional u-shaped kitchen/diner in Cleveland with a submerged sink, recessed-panel cabinets, medium wood cabinets, engineered stone countertops, grey splashback, stone tiled splashback, stainless steel appliances, light hardwood flooring, a breakfast bar and brown floors.

Kitchen counter seating area
This is an example of a beach style u-shaped kitchen in Charleston with a belfast sink, flat-panel cabinets, light wood cabinets, grey splashback, stainless steel appliances, dark hardwood flooring, multicoloured worktops and an island.
This is an example of a beach style u-shaped kitchen in Charleston with a belfast sink, flat-panel cabinets, light wood cabinets, grey splashback, stainless steel appliances, dark hardwood flooring, multicoloured worktops and an island.

Butlers Pantry
Large contemporary galley kitchen pantry in Brisbane with medium wood cabinets, engineered stone countertops, ceramic splashback, white worktops, a submerged sink, flat-panel cabinets, grey splashback, medium hardwood flooring, no island and brown floors.
Large contemporary galley kitchen pantry in Brisbane with medium wood cabinets, engineered stone countertops, ceramic splashback, white worktops, a submerged sink, flat-panel cabinets, grey splashback, medium hardwood flooring, no island and brown floors.
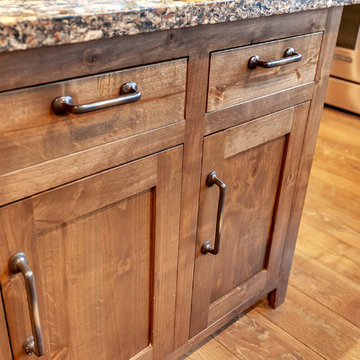
This is an example of a large traditional l-shaped kitchen/diner in Portland with a submerged sink, shaker cabinets, medium wood cabinets, marble worktops, grey splashback, stone slab splashback, stainless steel appliances, light hardwood flooring and an island.
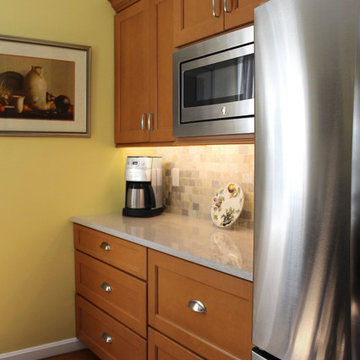
Photo of a large traditional galley kitchen/diner in Boston with a submerged sink, shaker cabinets, medium wood cabinets, engineered stone countertops, grey splashback, porcelain splashback, stainless steel appliances, medium hardwood flooring and no island.
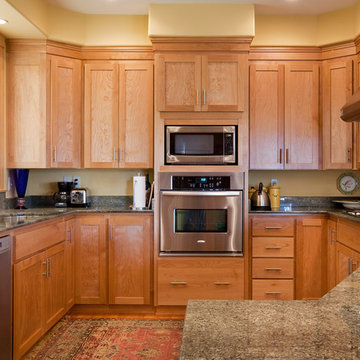
This is an example of a medium sized classic u-shaped kitchen in Other with a breakfast bar, shaker cabinets, medium wood cabinets, granite worktops, grey splashback, a submerged sink, metro tiled splashback, stainless steel appliances and medium hardwood flooring.
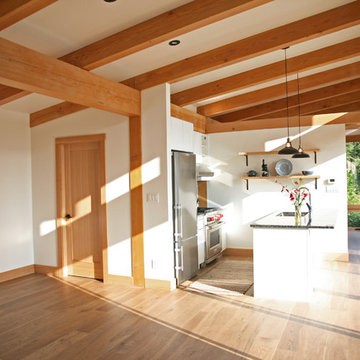
Elizabeth Fitzzaland
Photo of a small contemporary galley open plan kitchen in Other with a submerged sink, flat-panel cabinets, white cabinets, engineered stone countertops, grey splashback, glass tiled splashback, stainless steel appliances, medium hardwood flooring, a breakfast bar, beige floors and grey worktops.
Photo of a small contemporary galley open plan kitchen in Other with a submerged sink, flat-panel cabinets, white cabinets, engineered stone countertops, grey splashback, glass tiled splashback, stainless steel appliances, medium hardwood flooring, a breakfast bar, beige floors and grey worktops.
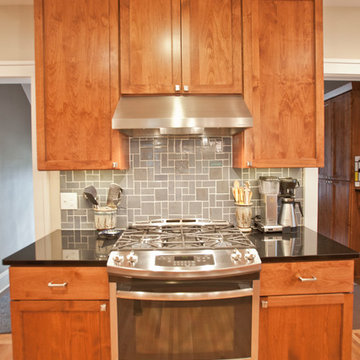
This is an example of an u-shaped kitchen in Minneapolis with a submerged sink, recessed-panel cabinets, medium wood cabinets, grey splashback, stainless steel appliances, light hardwood flooring and an island.
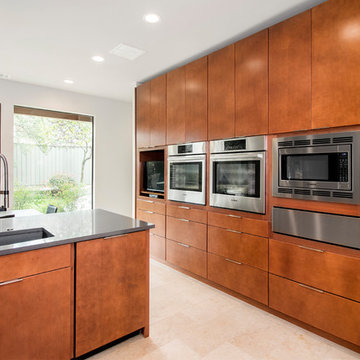
We gave this 1978 home a magnificent modern makeover that the homeowners love! Our designers were able to maintain the great architecture of this home but remove necessary walls, soffits and doors needed to open up the space.
In the living room, we opened up the bar by removing soffits and openings, to now seat 6. The original low brick hearth was replaced with a cool floating concrete hearth from floor to ceiling. The wall that once closed off the kitchen was demoed to 42" counter top height, so that it now opens up to the dining room and entry way. The coat closet opening that once opened up into the entry way was moved around the corner to open up in a less conspicuous place.
The secondary master suite used to have a small stand up shower and a tiny linen closet but now has a large double shower and a walk in closet, all while maintaining the space and sq. ft.in the bedroom. The powder bath off the entry was refinished, soffits removed and finished with a modern accent tile giving it an artistic modern touch
Design/Remodel by Hatfield Builders & Remodelers | Photography by Versatile Imaging
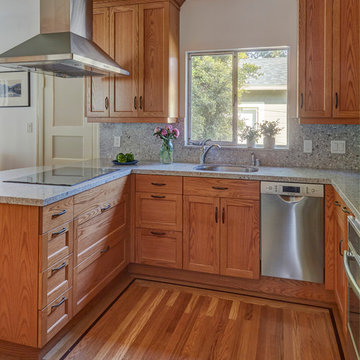
Mike Kaskel
Inspiration for a small classic u-shaped enclosed kitchen in San Francisco with a submerged sink, recessed-panel cabinets, medium wood cabinets, engineered stone countertops, grey splashback, stone slab splashback, stainless steel appliances, light hardwood flooring, no island, brown floors and grey worktops.
Inspiration for a small classic u-shaped enclosed kitchen in San Francisco with a submerged sink, recessed-panel cabinets, medium wood cabinets, engineered stone countertops, grey splashback, stone slab splashback, stainless steel appliances, light hardwood flooring, no island, brown floors and grey worktops.
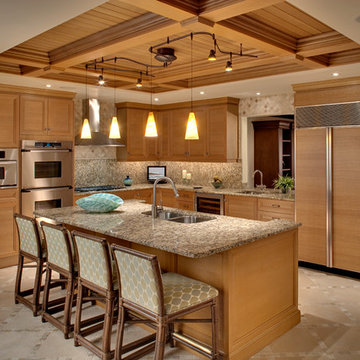
Inspiration for a coastal u-shaped kitchen in Other with a submerged sink, raised-panel cabinets, light wood cabinets, grey splashback, stainless steel appliances, an island, beige floors and brown worktops.
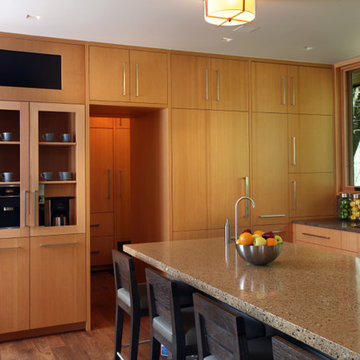
The kitchen is open and simple and filled with natural light. Where a typical kitchen would have upper cabinets, here, large windows keep the space bright and food-prep friendly. Storage is optimized with floor-to-ceiling cabinetry on opposite walls. The large, central island features a concrete and stone top, a stunning contrast to the warm space
Kitchen with Grey Splashback Ideas and Designs
3
