Kitchen with Grey Worktops and a Wallpapered Ceiling Ideas and Designs
Refine by:
Budget
Sort by:Popular Today
1 - 20 of 436 photos
Item 1 of 3

This is an example of a medium sized world-inspired single-wall open plan kitchen in Osaka with a submerged sink, open cabinets, grey cabinets, laminate countertops, grey splashback, marble splashback, stainless steel appliances, cement flooring, an island, grey floors, grey worktops and a wallpapered ceiling.

Clean lined contemporary black and marble family kitchen designed to integrate perfectly into this Victorian room. Part of a larger renovation project by David Blaikie architects that included a small extension. The velvet touch nano technology HPL laminate doors help to make this both stylish and family friendly. Hand crafted table by Black Box furniture.

Design ideas for a small contemporary galley kitchen/diner in Yekaterinburg with a submerged sink, flat-panel cabinets, pink cabinets, granite worktops, grey splashback, granite splashback, coloured appliances, porcelain flooring, an island, grey floors, grey worktops and a wallpapered ceiling.
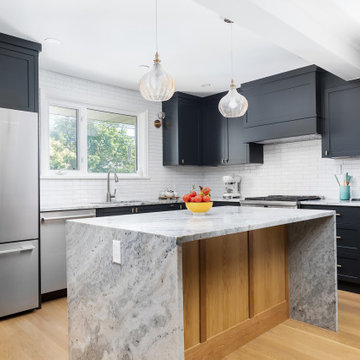
Back kitchen cabinets
Design ideas for a medium sized modern l-shaped open plan kitchen in Toronto with a submerged sink, shaker cabinets, black cabinets, granite worktops, white splashback, ceramic splashback, stainless steel appliances, light hardwood flooring, an island, brown floors, grey worktops and a wallpapered ceiling.
Design ideas for a medium sized modern l-shaped open plan kitchen in Toronto with a submerged sink, shaker cabinets, black cabinets, granite worktops, white splashback, ceramic splashback, stainless steel appliances, light hardwood flooring, an island, brown floors, grey worktops and a wallpapered ceiling.
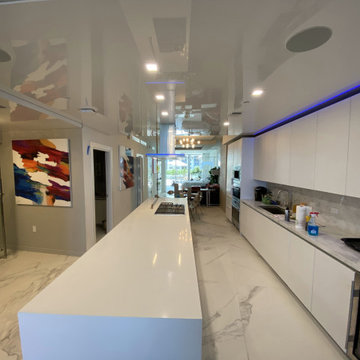
High Gloss stretch ceiling on a oceanfront condo.
Photo of a contemporary galley open plan kitchen in Miami with flat-panel cabinets, white cabinets, marble worktops, white splashback, marble splashback, stainless steel appliances, marble flooring, an island, grey floors, grey worktops and a wallpapered ceiling.
Photo of a contemporary galley open plan kitchen in Miami with flat-panel cabinets, white cabinets, marble worktops, white splashback, marble splashback, stainless steel appliances, marble flooring, an island, grey floors, grey worktops and a wallpapered ceiling.

This 1960s split-level has a new spacious Kitchen boasting a generous curved stone-clad island and plenty of custom cabinetry. The Kitchen opens to a large eat-in Dining Room, with a walk-around stone double-sided fireplace between Dining and the new Family room. The stone accent at the island, gorgeous stained wood cabinetry, and wood trim highlight the rustic charm of this home.
Photography by Kmiecik Imagery.
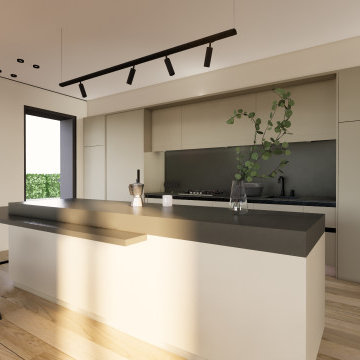
Cocina con isla tonos grises. Isla con mesa para desayuno, mueble con puertas integradas. Lámpara de diseño minimalista.
Design ideas for a medium sized contemporary grey and black single-wall open plan kitchen in Barcelona with a built-in sink, flat-panel cabinets, grey cabinets, engineered stone countertops, grey splashback, engineered quartz splashback, integrated appliances, medium hardwood flooring, an island, brown floors, grey worktops and a wallpapered ceiling.
Design ideas for a medium sized contemporary grey and black single-wall open plan kitchen in Barcelona with a built-in sink, flat-panel cabinets, grey cabinets, engineered stone countertops, grey splashback, engineered quartz splashback, integrated appliances, medium hardwood flooring, an island, brown floors, grey worktops and a wallpapered ceiling.
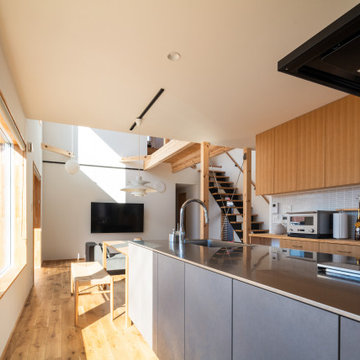
Galley open plan kitchen in Other with medium wood cabinets, white appliances, medium hardwood flooring, an island, grey worktops and a wallpapered ceiling.

pantry
Design ideas for a traditional l-shaped kitchen in Salt Lake City with a submerged sink, recessed-panel cabinets, green cabinets, grey splashback, no island, multi-coloured floors, grey worktops and a wallpapered ceiling.
Design ideas for a traditional l-shaped kitchen in Salt Lake City with a submerged sink, recessed-panel cabinets, green cabinets, grey splashback, no island, multi-coloured floors, grey worktops and a wallpapered ceiling.

Whole house remodel in Mansfield Tx. Architecture, Design & Construction by USI Design & Remodeling.
Design ideas for a large traditional l-shaped kitchen in Dallas with a submerged sink, recessed-panel cabinets, white cabinets, marble worktops, marble splashback, light hardwood flooring, an island, grey splashback, integrated appliances, beige floors, grey worktops and a wallpapered ceiling.
Design ideas for a large traditional l-shaped kitchen in Dallas with a submerged sink, recessed-panel cabinets, white cabinets, marble worktops, marble splashback, light hardwood flooring, an island, grey splashback, integrated appliances, beige floors, grey worktops and a wallpapered ceiling.

die Arbeitsplatte ist in einem Guss verklebt, so entstehen keine Fugen und die kleine Küche wirkt nicht wuchtig
Inspiration for a small modern grey and white l-shaped open plan kitchen in Cologne with a submerged sink, flat-panel cabinets, white cabinets, composite countertops, white splashback, ceramic splashback, stainless steel appliances, cement flooring, no island, grey floors, grey worktops and a wallpapered ceiling.
Inspiration for a small modern grey and white l-shaped open plan kitchen in Cologne with a submerged sink, flat-panel cabinets, white cabinets, composite countertops, white splashback, ceramic splashback, stainless steel appliances, cement flooring, no island, grey floors, grey worktops and a wallpapered ceiling.

ヘリーボーンの壁紙が可愛らしキッチン。収納量の多い造り棚。二つの小さな窓で明るいキッチン空間になりました。
家族との会話を楽しみながら、美味しい料理ができそうな素敵なキッチンです。
Inspiration for a medium sized urban grey and brown single-wall open plan kitchen in Other with flat-panel cabinets, dark wood cabinets, brown splashback, coloured appliances, plywood flooring, a breakfast bar, grey floors, grey worktops and a wallpapered ceiling.
Inspiration for a medium sized urban grey and brown single-wall open plan kitchen in Other with flat-panel cabinets, dark wood cabinets, brown splashback, coloured appliances, plywood flooring, a breakfast bar, grey floors, grey worktops and a wallpapered ceiling.
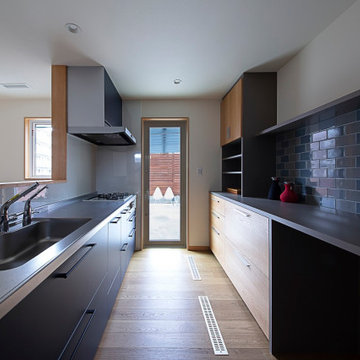
キッチンに合わせて収納は造作。キッチンから繋がるテラスリビングは朝食やBBQがしやすい設計に。目隠しのフェンスもプライベート空間を作り出しています。
Medium sized scandinavian single-wall open plan kitchen in Other with flat-panel cabinets, blue cabinets, stainless steel worktops, blue splashback, ceramic splashback, stainless steel appliances, light hardwood flooring, a breakfast bar, grey worktops and a wallpapered ceiling.
Medium sized scandinavian single-wall open plan kitchen in Other with flat-panel cabinets, blue cabinets, stainless steel worktops, blue splashback, ceramic splashback, stainless steel appliances, light hardwood flooring, a breakfast bar, grey worktops and a wallpapered ceiling.
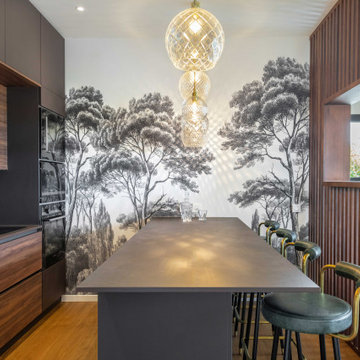
Photo of a contemporary galley kitchen in Marseille with flat-panel cabinets, dark wood cabinets, green splashback, black appliances, medium hardwood flooring, a breakfast bar, brown floors, grey worktops and a wallpapered ceiling.
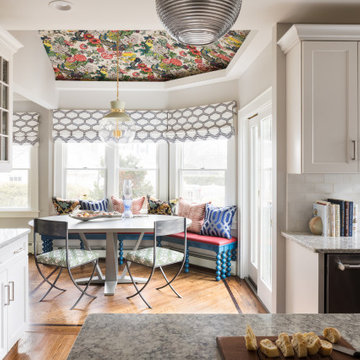
This is an example of a medium sized contemporary u-shaped kitchen in New York with a submerged sink, shaker cabinets, white cabinets, granite worktops, white splashback, ceramic splashback, stainless steel appliances, medium hardwood flooring, an island, brown floors, grey worktops and a wallpapered ceiling.
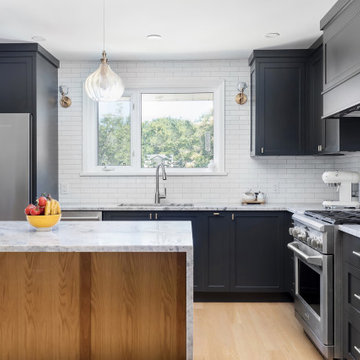
Back kitchen cabinets
Inspiration for a medium sized traditional l-shaped open plan kitchen in Toronto with a submerged sink, shaker cabinets, black cabinets, granite worktops, white splashback, ceramic splashback, stainless steel appliances, light hardwood flooring, an island, brown floors, grey worktops and a wallpapered ceiling.
Inspiration for a medium sized traditional l-shaped open plan kitchen in Toronto with a submerged sink, shaker cabinets, black cabinets, granite worktops, white splashback, ceramic splashback, stainless steel appliances, light hardwood flooring, an island, brown floors, grey worktops and a wallpapered ceiling.
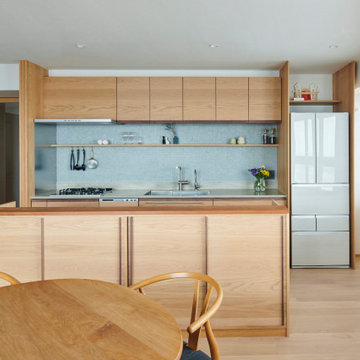
Medium sized single-wall kitchen/diner in Osaka with a submerged sink, flat-panel cabinets, light wood cabinets, composite countertops, grey splashback, mosaic tiled splashback, stainless steel appliances, light hardwood flooring, an island, beige floors, grey worktops and a wallpapered ceiling.
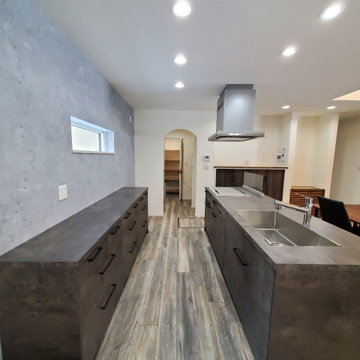
グラフテクトのキッチンでミーレの食器洗浄機付きになります。
Photo of a medium sized classic single-wall open plan kitchen in Other with an integrated sink, stainless steel appliances, an island, brown floors, grey worktops and a wallpapered ceiling.
Photo of a medium sized classic single-wall open plan kitchen in Other with an integrated sink, stainless steel appliances, an island, brown floors, grey worktops and a wallpapered ceiling.
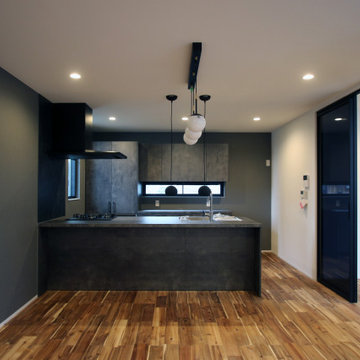
Modern grey and black single-wall open plan kitchen in Other with a submerged sink, beaded cabinets, grey cabinets, laminate countertops, metallic splashback, tonge and groove splashback, black appliances, dark hardwood flooring, multi-coloured floors, grey worktops and a wallpapered ceiling.
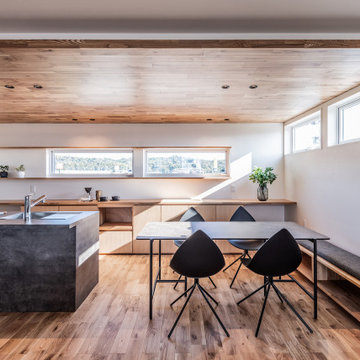
This is an example of a large world-inspired galley open plan kitchen in Tokyo with a submerged sink, beaded cabinets, grey cabinets, grey splashback, stainless steel appliances, medium hardwood flooring, a breakfast bar, beige floors, grey worktops and a wallpapered ceiling.
Kitchen with Grey Worktops and a Wallpapered Ceiling Ideas and Designs
1